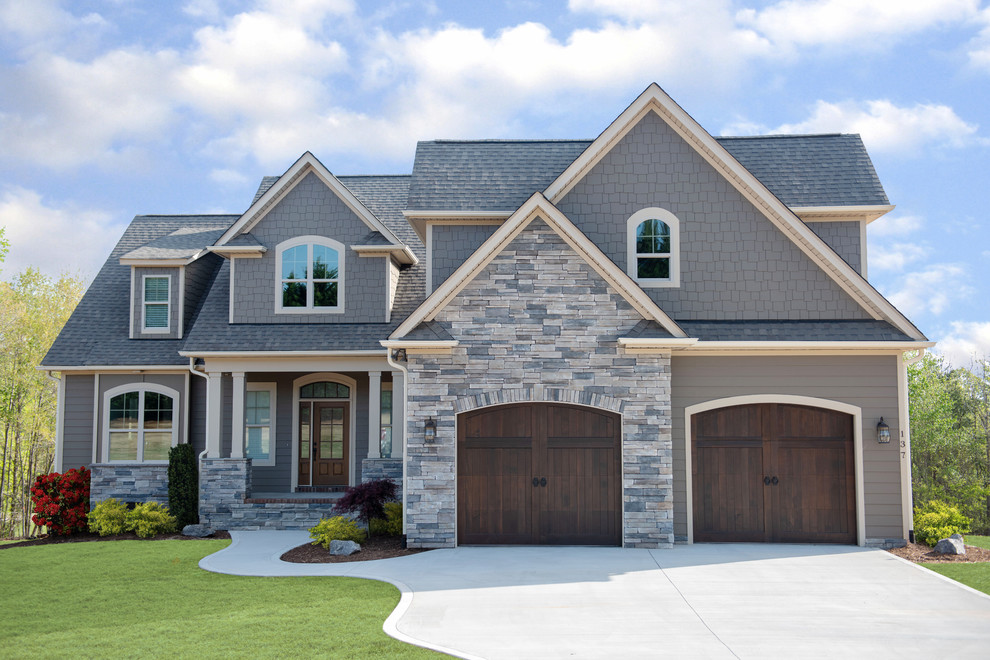
The Oscar Home Plan 1428
The storybook exterior features a front facing garage that is ideal for narrower lots. The arched garage bays add character to the whimsical exterior. This home enjoys a spacious single dining area while the kitchen is multi-functional with a center cook-top island and bar seating for casual eating and gathering. Two additional bedrooms are found upstairs, and are separated by a loft for privacy.

door, sidelight and transom