Красивые серые дома с комбинированной облицовкой – 13 382 фото фасадов
Сортировать:
Бюджет
Сортировать:Популярное за сегодня
61 - 80 из 13 382 фото
1 из 3
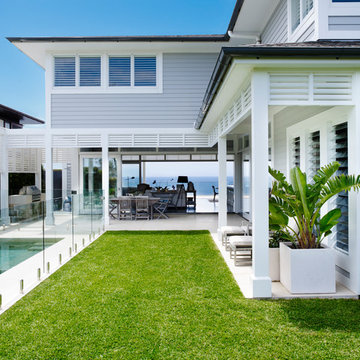
Hamptons Style beach house designed and built by Stritt Design and Construction on Sydney's Northern Beaches.
Pool with landscaped backyard to ocean view through house.
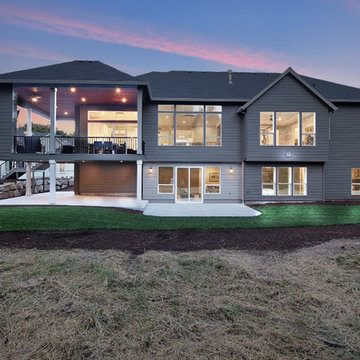
Paint by Sherwin Williams
Body Color - Anonymous - SW 7046
Accent Color - Urban Bronze - SW 7048
Trim Color - Worldly Gray - SW 7043
Front Door Stain - Northwood Cabinets - Custom Truffle Stain
Exterior Stone by Eldorado Stone
Stone Product Rustic Ledge in Clearwater
Outdoor Fireplace by Heat & Glo
Live Edge Mantel by Outside The Box Woodworking
Doors by Western Pacific Building Materials
Windows by Milgard Windows & Doors
Window Product Style Line® Series
Window Supplier Troyco - Window & Door
Lighting by Destination Lighting
Garage Doors by NW Door
Decorative Timber Accents by Arrow Timber
Timber Accent Products Classic Series
LAP Siding by James Hardie USA
Fiber Cement Shakes by Nichiha USA
Construction Supplies via PROBuild
Landscaping by GRO Outdoor Living
Customized & Built by Cascade West Development
Photography by ExposioHDR Portland
Original Plans by Alan Mascord Design Associates
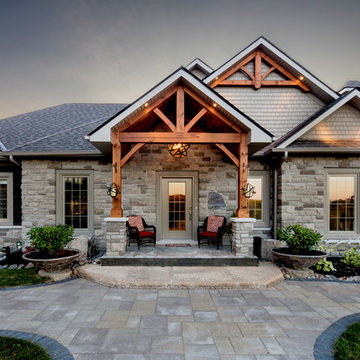
Свежая идея для дизайна: большой, одноэтажный, серый частный загородный дом в классическом стиле с комбинированной облицовкой, двускатной крышей и крышей из гибкой черепицы - отличное фото интерьера
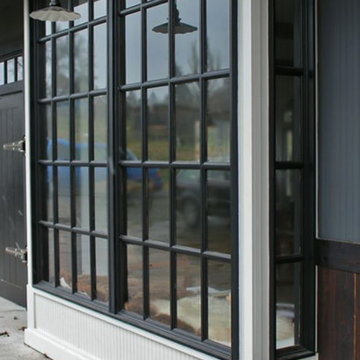
Идея дизайна: одноэтажный, серый частный загородный дом среднего размера в стиле лофт с комбинированной облицовкой, двускатной крышей и крышей из гибкой черепицы
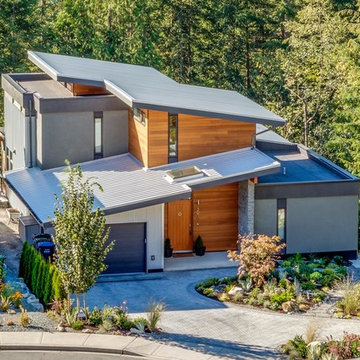
На фото: большой, двухэтажный, серый дом в стиле модернизм с комбинированной облицовкой и плоской крышей
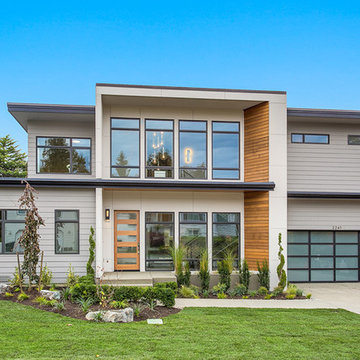
Exuding an air of calm uniformity and artistry that delights the eye, the Oslo home design boasts a sleek, modern build that elevates this stunning residence both inside and out.
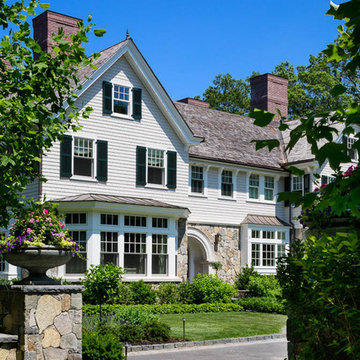
Greg Premru
Стильный дизайн: огромный, трехэтажный, серый дом в классическом стиле с комбинированной облицовкой и двускатной крышей - последний тренд
Стильный дизайн: огромный, трехэтажный, серый дом в классическом стиле с комбинированной облицовкой и двускатной крышей - последний тренд

Builder: John Kraemer & Sons | Photography: Landmark Photography
На фото: маленький, двухэтажный, серый дом в стиле модернизм с комбинированной облицовкой и плоской крышей для на участке и в саду с
На фото: маленький, двухэтажный, серый дом в стиле модернизм с комбинированной облицовкой и плоской крышей для на участке и в саду с
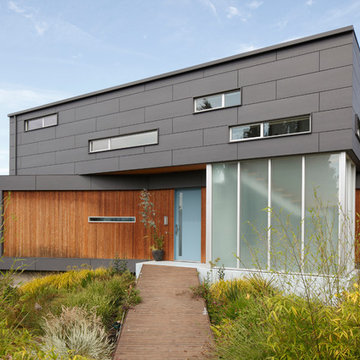
Photographer: Alex Hayden
Источник вдохновения для домашнего уюта: двухэтажный, серый дом среднего размера в современном стиле с плоской крышей и комбинированной облицовкой
Источник вдохновения для домашнего уюта: двухэтажный, серый дом среднего размера в современном стиле с плоской крышей и комбинированной облицовкой
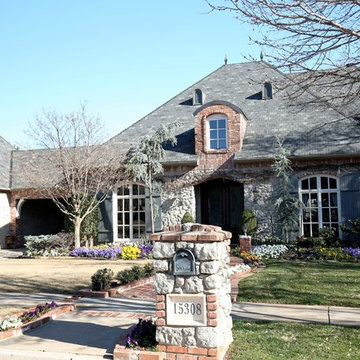
Идея дизайна: большой, одноэтажный, серый дом в классическом стиле с комбинированной облицовкой и полувальмовой крышей
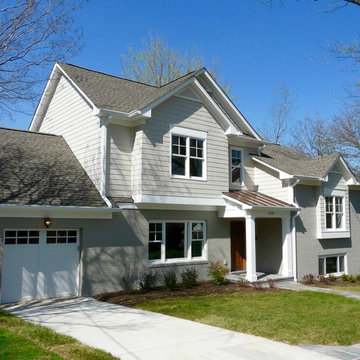
На фото: большой, серый дом в стиле неоклассика (современная классика) с разными уровнями, комбинированной облицовкой и двускатной крышей с
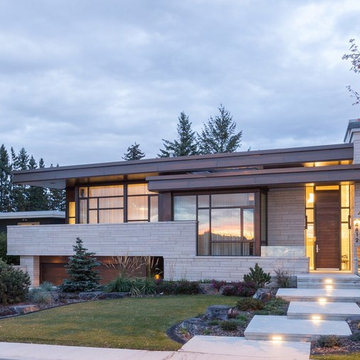
Источник вдохновения для домашнего уюта: серый дом в стиле ретро с разными уровнями, комбинированной облицовкой и плоской крышей
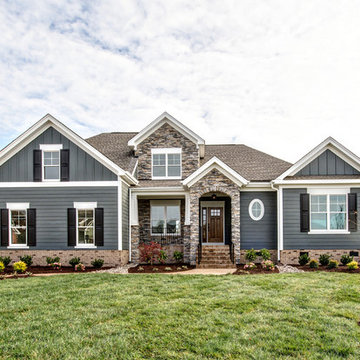
Images by Light
Идея дизайна: двухэтажный, серый дом среднего размера в стиле кантри с комбинированной облицовкой и двускатной крышей
Идея дизайна: двухэтажный, серый дом среднего размера в стиле кантри с комбинированной облицовкой и двускатной крышей
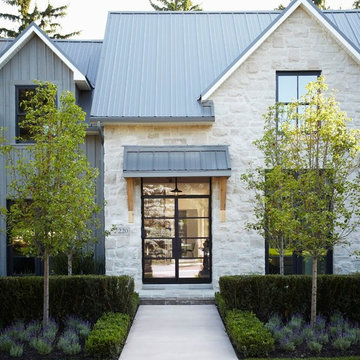
At Murakami Design Inc., we are in the business of creating and building residences that bring comfort and delight to the lives of their owners.
Murakami provides the full range of services involved in designing and building new homes, or in thoroughly reconstructing and updating existing dwellings.
From historical research and initial sketches to construction drawings and on-site supervision, we work with clients every step of the way to achieve their vision and ensure their satisfaction.
We collaborate closely with such professionals as landscape architects and interior designers, as well as structural, mechanical and electrical engineers, respecting their expertise in helping us develop fully integrated design solutions.
Finally, our team stays abreast of all the latest developments in construction materials and techniques.
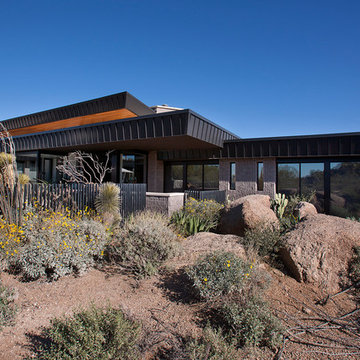
Believe it or not, this award-winning home began as a speculative project. Typically speculative projects involve a rather generic design that would appeal to many in a style that might be loved by the masses. But the project’s developer loved modern architecture and his personal residence was the first project designed by architect C.P. Drewett when Drewett Works launched in 2001. Together, the architect and developer envisioned a fictitious art collector who would one day purchase this stunning piece of desert modern architecture to showcase their magnificent collection.
The primary views from the site were southwest. Therefore, protecting the interior spaces from the southwest sun while making the primary views available was the greatest challenge. The views were very calculated and carefully managed. Every room needed to not only capture the vistas of the surrounding desert, but also provide viewing spaces for the potential collection to be housed within its walls.
The core of the material palette is utilitarian including exposed masonry and locally quarried cantera stone. An organic nature was added to the project through millwork selections including walnut and red gum veneers.
The eventual owners saw immediately that this could indeed become a home for them as well as their magnificent collection, of which pieces are loaned out to museums around the world. Their decision to purchase the home was based on the dimensions of one particular wall in the dining room which was EXACTLY large enough for one particular painting not yet displayed due to its size. The owners and this home were, as the saying goes, a perfect match!
Project Details | Desert Modern for the Magnificent Collection, Estancia, Scottsdale, AZ
Architecture: C.P. Drewett, Jr., AIA, NCARB | Drewett Works, Scottsdale, AZ
Builder: Shannon Construction | Phoenix, AZ
Interior Selections: Janet Bilotti, NCIDQ, ASID | Naples, FL
Custom Millwork: Linear Fine Woodworking | Scottsdale, AZ
Photography: Dino Tonn | Scottsdale, AZ
Awards: 2014 Gold Nugget Award of Merit
Feature Article: Luxe. Interiors and Design. Winter 2015, “Lofty Exposure”
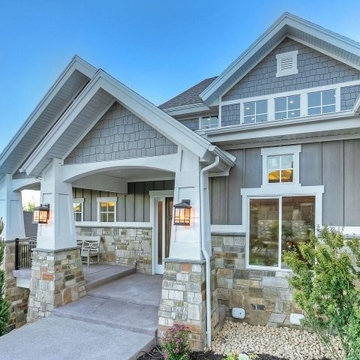
Front exterior of Parade Home.
Пример оригинального дизайна: трехэтажный, серый дом среднего размера в стиле кантри с комбинированной облицовкой и мансардной крышей
Пример оригинального дизайна: трехэтажный, серый дом среднего размера в стиле кантри с комбинированной облицовкой и мансардной крышей
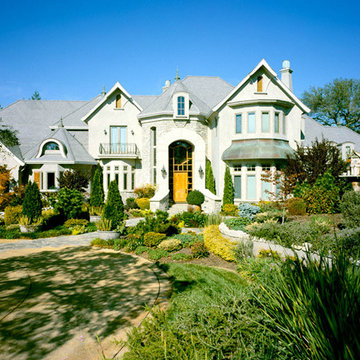
Стильный дизайн: огромный, трехэтажный, серый дом в классическом стиле с комбинированной облицовкой и вальмовой крышей - последний тренд
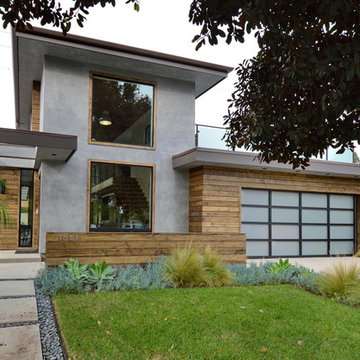
Jeff Jeannette / Jeannette Architects
На фото: двухэтажный, серый дом среднего размера в стиле модернизм с комбинированной облицовкой и плоской крышей с
На фото: двухэтажный, серый дом среднего размера в стиле модернизм с комбинированной облицовкой и плоской крышей с
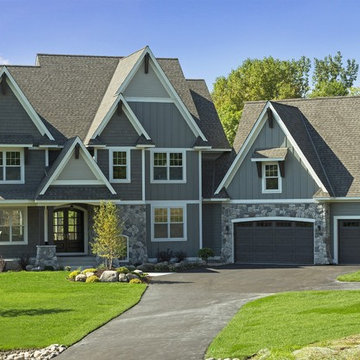
Attractive mixed gray siding with stone facade and split three car garage. Photography by Spacecrafting
На фото: большой, двухэтажный, серый дом в стиле неоклассика (современная классика) с комбинированной облицовкой
На фото: большой, двухэтажный, серый дом в стиле неоклассика (современная классика) с комбинированной облицовкой
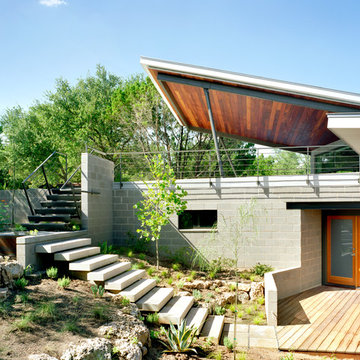
Modern materials such as concrete block and steel are combined with wood and stone to create a transition from the natural context into the contemporary architecture of the home.
Красивые серые дома с комбинированной облицовкой – 13 382 фото фасадов
4