Красивые серые дома с комбинированной облицовкой – 13 382 фото фасадов
Сортировать:
Бюджет
Сортировать:Популярное за сегодня
141 - 160 из 13 382 фото
1 из 3
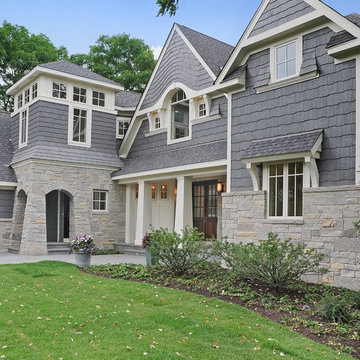
Floor to ceiling windows and wrap around decks combined with an award-winning layout ensure that this custom home captured every possible view of beautiful Lake Benedict!
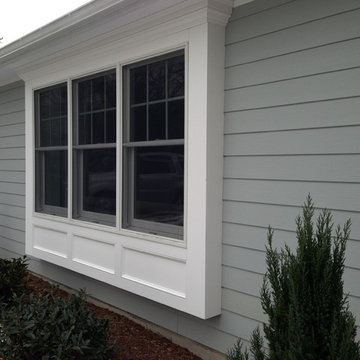
Dressed up with a box bay combination window done with James Hardie Siding (light Mist), Azek panels and crown molding.
PJS
На фото: одноэтажный, серый дом среднего размера в классическом стиле с комбинированной облицовкой с
На фото: одноэтажный, серый дом среднего размера в классическом стиле с комбинированной облицовкой с
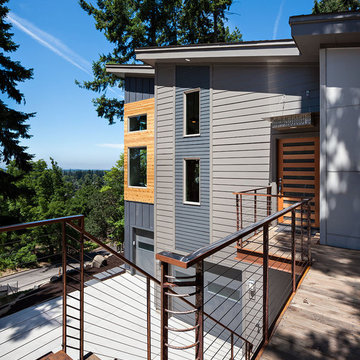
2012 KuDa Photography
Пример оригинального дизайна: большой, трехэтажный, серый дом в современном стиле с комбинированной облицовкой и односкатной крышей
Пример оригинального дизайна: большой, трехэтажный, серый дом в современном стиле с комбинированной облицовкой и односкатной крышей
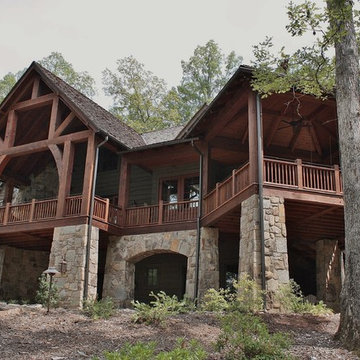
Beautiful home on Lake Keowee with English Arts and Crafts inspired details. The exterior combines stone and wavy edge siding with a cedar shake roof. Inside, heavy timber construction is accented by reclaimed heart pine floors and shiplap walls. The three-sided stone tower fireplace faces the great room, covered porch and master bedroom. Photography by Accent Photography, Greenville, SC.

The Exterior got a facelift too! The stained and painted componants marry the fabulous stone selected by the new homeowners for their RE-DO!
Идея дизайна: серый частный загородный дом среднего размера в стиле ретро с разными уровнями, комбинированной облицовкой, односкатной крышей и крышей из гибкой черепицы
Идея дизайна: серый частный загородный дом среднего размера в стиле ретро с разными уровнями, комбинированной облицовкой, односкатной крышей и крышей из гибкой черепицы

Brady Architectural Photography
Пример оригинального дизайна: большой, двухэтажный, серый частный загородный дом в стиле модернизм с комбинированной облицовкой и плоской крышей
Пример оригинального дизайна: большой, двухэтажный, серый частный загородный дом в стиле модернизм с комбинированной облицовкой и плоской крышей

На фото: большой, двухэтажный, серый частный загородный дом в стиле кантри с комбинированной облицовкой, двускатной крышей и крышей из гибкой черепицы с

Photo: Lisa Petrole
Источник вдохновения для домашнего уюта: большой, двухэтажный, серый дом в стиле модернизм с комбинированной облицовкой и плоской крышей
Источник вдохновения для домашнего уюта: большой, двухэтажный, серый дом в стиле модернизм с комбинированной облицовкой и плоской крышей
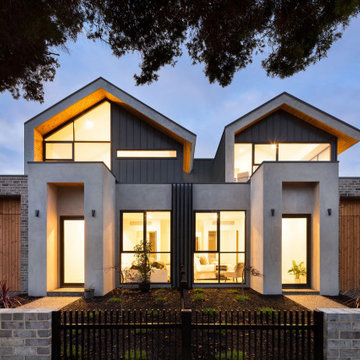
Two story townhouse with angles and a modern aesthetic with brick, render and metal cladding. Large black framed windows offer excellent indoor outdoor connection and a large courtyard terrace with pool face the yard.

This new two story home was an infill home in an established, sought after neighborhood with a stunning river view.
Although not huge in stature, this home is huge on presence with a modern cottage look featuring three two story columns clad in natural longboard and stone, grey earthtone acrylic stucco, staggered roofline, and the typography of the lot allowed for exquisite natural landscaping.
Inside is equally impressive with features including:
- Radiant heat floors on main level, covered by engineered hardwoods and 2' x 4' travertini Lexus tile
- Grand entry with custom staircase
- Two story open concept living, dining and kitchen areas
- Large, fully appointed butler's pantry
- Glass encased wine feature wall
- Show stopping two story fireplace
- Custom lighting indoors and out for stunning evening illumination
- Large 2nd floor balcony with views of the river.
- R-value of this new build was increased to improve efficiencies by using acrylic stucco, upgraded over rigid insulation and using sprayfoam on the interior walls.
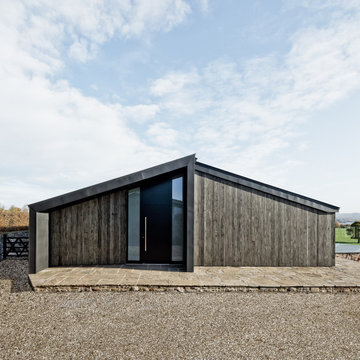
На фото: одноэтажный, серый частный загородный дом среднего размера в современном стиле с комбинированной облицовкой
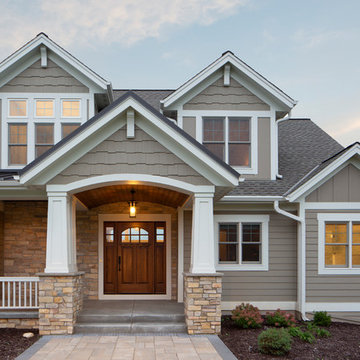
Custom designed 2 story home with first floor Master Suite. A welcoming covered and barrel vaulted porch invites you into this open concept home. Weathered Wood shingles. Pebblestone Clay siding, Jericho stone and white trim combine the look of this Mequon home. (Ryan Hainey)
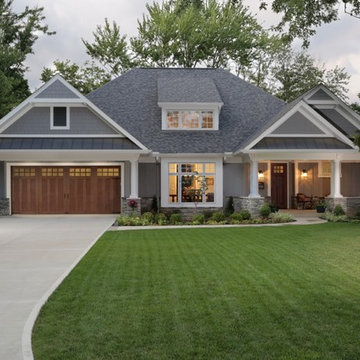
This new house was built on a narrow lot, which required the garage to face the street. The architect encouraged the homeowners' to design the house around the garage door since it would be the prominent focal point. They selected a Clopay Canyon Ridge Collection Ultra-Grain Series faux wood carriage house garage door to add to establish a Craftsman theme seen elsewhere in windows and doors.
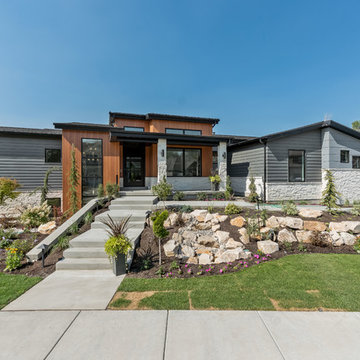
Exterior modern with a softened touch. Artisan siding with mitered corners painted Benjamin Moore Kendall Charcoal. Wood look siding is Longboard Facades in Light Cherry. Soffit and fascia are black aluminum.
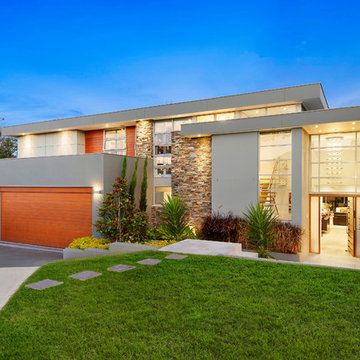
Steve Lock
Идея дизайна: двухэтажный, серый частный загородный дом в современном стиле с комбинированной облицовкой и плоской крышей
Идея дизайна: двухэтажный, серый частный загородный дом в современном стиле с комбинированной облицовкой и плоской крышей
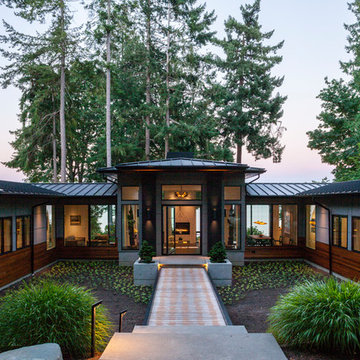
John Granen
Пример оригинального дизайна: одноэтажный, серый частный загородный дом в современном стиле с комбинированной облицовкой, вальмовой крышей и металлической крышей
Пример оригинального дизайна: одноэтажный, серый частный загородный дом в современном стиле с комбинированной облицовкой, вальмовой крышей и металлической крышей
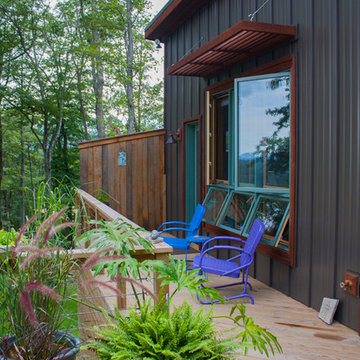
Photo by Rowan Parris
View of the south elevation of the guest cabin with a barn wood privacy screen for the neighbors. The Brise Soleil acts the same on the guest cabin as on the main house.
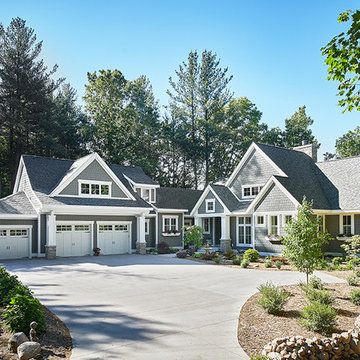
As a cottage, the Ridgecrest was designed to take full advantage of a property rich in natural beauty. Each of the main houses three bedrooms, and all of the entertaining spaces, have large rear facing windows with thick craftsman style casing. A glance at the front motor court reveals a guesthouse above a three-stall garage. Complete with separate entrance, the guesthouse features its own bathroom, kitchen, laundry, living room and bedroom. The columned entry porch of the main house is centered on the floor plan, but is tucked under the left side of the homes large transverse gable. Centered under this gable is a grand staircase connecting the foyer to the lower level corridor. Directly to the rear of the foyer is the living room. With tall windows and a vaulted ceiling. The living rooms stone fireplace has flanking cabinets that anchor an axis that runs through the living and dinning room, ending at the side patio. A large island anchors the open concept kitchen and dining space. On the opposite side of the main level is a private master suite, complete with spacious dressing room and double vanity master bathroom. Buffering the living room from the master bedroom, with a large built-in feature wall, is a private study. Downstairs, rooms are organized off of a linear corridor with one end being terminated by a shared bathroom for the two lower bedrooms and large entertainment spaces.
Photographer: Ashley Avila Photography
Builder: Douglas Sumner Builder, Inc.
Interior Design: Vision Interiors by Visbeen
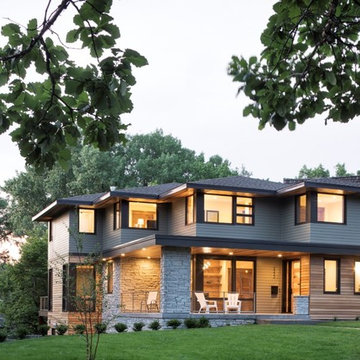
Landmark Photography
Источник вдохновения для домашнего уюта: огромный, двухэтажный, серый частный загородный дом в стиле модернизм с комбинированной облицовкой, вальмовой крышей и крышей из смешанных материалов
Источник вдохновения для домашнего уюта: огромный, двухэтажный, серый частный загородный дом в стиле модернизм с комбинированной облицовкой, вальмовой крышей и крышей из смешанных материалов
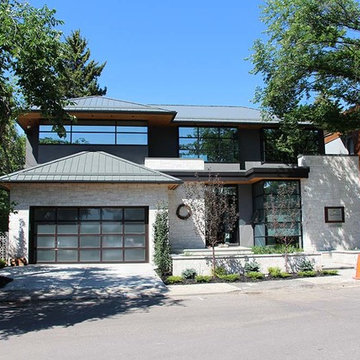
Стильный дизайн: большой, двухэтажный, серый частный загородный дом в стиле модернизм с комбинированной облицовкой, металлической крышей и вальмовой крышей - последний тренд
Красивые серые дома с комбинированной облицовкой – 13 382 фото фасадов
8