Красивые серые дома с комбинированной облицовкой – 13 382 фото фасадов
Сортировать:
Бюджет
Сортировать:Популярное за сегодня
121 - 140 из 13 382 фото
1 из 3
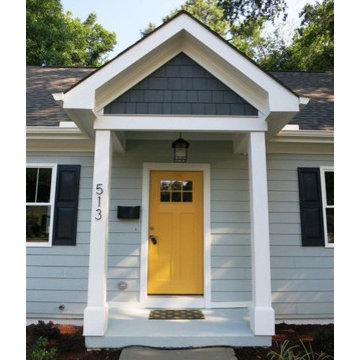
Front Door
Стильный дизайн: маленький, одноэтажный, серый дом в классическом стиле с комбинированной облицовкой для на участке и в саду - последний тренд
Стильный дизайн: маленький, одноэтажный, серый дом в классическом стиле с комбинированной облицовкой для на участке и в саду - последний тренд
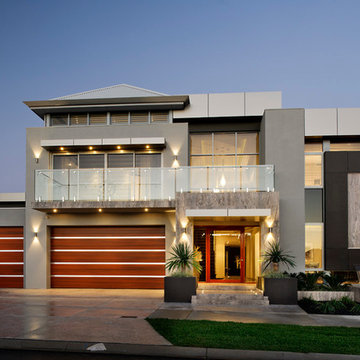
Seacrest Homes
Свежая идея для дизайна: двухэтажный, серый дом в современном стиле с комбинированной облицовкой - отличное фото интерьера
Свежая идея для дизайна: двухэтажный, серый дом в современном стиле с комбинированной облицовкой - отличное фото интерьера
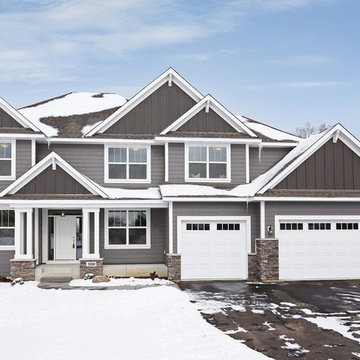
Mixed gray exterior with white trim and split-three car garage. Distinctive white columned entry and stone wainscoting.
Photography by Spacecrafting
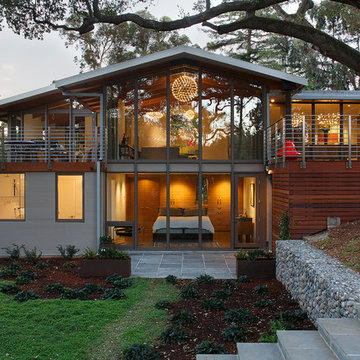
Eric Rorer
Идея дизайна: двухэтажный, серый, большой дом в стиле ретро с комбинированной облицовкой и плоской крышей
Идея дизайна: двухэтажный, серый, большой дом в стиле ретро с комбинированной облицовкой и плоской крышей
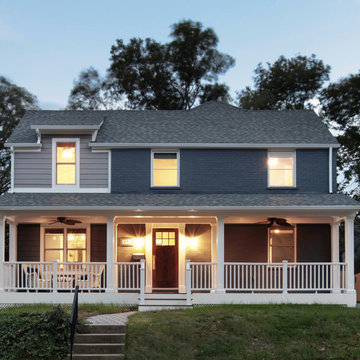
EnviroHomeDesign LLC
Пример оригинального дизайна: двухэтажный, серый дом среднего размера в стиле неоклассика (современная классика) с комбинированной облицовкой и двускатной крышей
Пример оригинального дизайна: двухэтажный, серый дом среднего размера в стиле неоклассика (современная классика) с комбинированной облицовкой и двускатной крышей
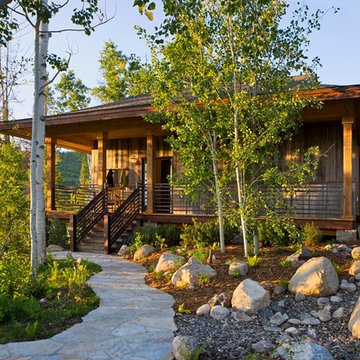
Authentic Japanese Tea House, secondary residence. Design by Trilogy Partners. Photo Roger Wade Featured Architectural Digest May 2010
Стильный дизайн: маленький, одноэтажный, серый дом в японском стиле в стиле рустика с комбинированной облицовкой для на участке и в саду - последний тренд
Стильный дизайн: маленький, одноэтажный, серый дом в японском стиле в стиле рустика с комбинированной облицовкой для на участке и в саду - последний тренд
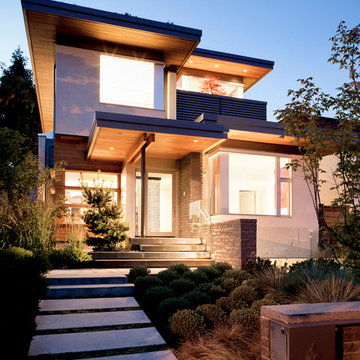
Photography: Lucas Finlay
Стильный дизайн: трехэтажный, серый дом среднего размера в современном стиле с комбинированной облицовкой и плоской крышей - последний тренд
Стильный дизайн: трехэтажный, серый дом среднего размера в современном стиле с комбинированной облицовкой и плоской крышей - последний тренд
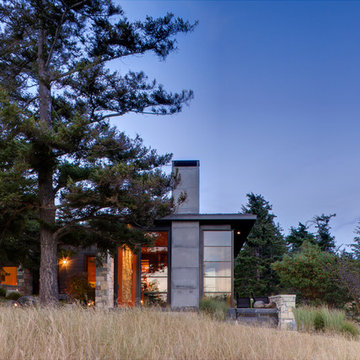
Photographer: Jay Goodrich
This 2800 sf single-family home was completed in 2009. The clients desired an intimate, yet dynamic family residence that reflected the beauty of the site and the lifestyle of the San Juan Islands. The house was built to be both a place to gather for large dinners with friends and family as well as a cozy home for the couple when they are there alone.
The project is located on a stunning, but cripplingly-restricted site overlooking Griffin Bay on San Juan Island. The most practical area to build was exactly where three beautiful old growth trees had already chosen to live. A prior architect, in a prior design, had proposed chopping them down and building right in the middle of the site. From our perspective, the trees were an important essence of the site and respectfully had to be preserved. As a result we squeezed the programmatic requirements, kept the clients on a square foot restriction and pressed tight against property setbacks.
The delineate concept is a stone wall that sweeps from the parking to the entry, through the house and out the other side, terminating in a hook that nestles the master shower. This is the symbolic and functional shield between the public road and the private living spaces of the home owners. All the primary living spaces and the master suite are on the water side, the remaining rooms are tucked into the hill on the road side of the wall.
Off-setting the solid massing of the stone walls is a pavilion which grabs the views and the light to the south, east and west. Built in a position to be hammered by the winter storms the pavilion, while light and airy in appearance and feeling, is constructed of glass, steel, stout wood timbers and doors with a stone roof and a slate floor. The glass pavilion is anchored by two concrete panel chimneys; the windows are steel framed and the exterior skin is of powder coated steel sheathing.
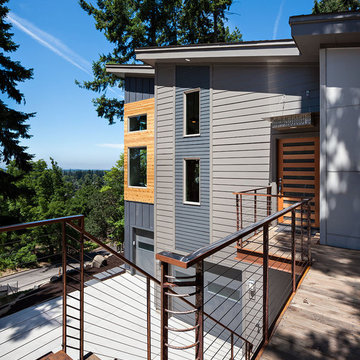
2012 KuDa Photography
Пример оригинального дизайна: большой, трехэтажный, серый дом в современном стиле с комбинированной облицовкой и односкатной крышей
Пример оригинального дизайна: большой, трехэтажный, серый дом в современном стиле с комбинированной облицовкой и односкатной крышей
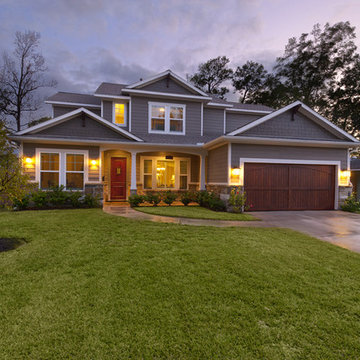
Front elevation of home built in 2011. Craftsman feel with lots of dimension. Photo Jeff Myers
Источник вдохновения для домашнего уюта: большой, двухэтажный, серый дом в классическом стиле с комбинированной облицовкой и двускатной крышей
Источник вдохновения для домашнего уюта: большой, двухэтажный, серый дом в классическом стиле с комбинированной облицовкой и двускатной крышей

Hill Country Contemporary House | Exterior | Paula Ables Interiors | Heated pool and spa with electric cover to protect from the fall out of nearby trees | Natural stone | Mixed materials | Photo by Coles Hairston | Architecture by James D. LaRue Architects

Jeff Jeannette / Jeannette Architects
Пример оригинального дизайна: двухэтажный, серый дом среднего размера в стиле модернизм с комбинированной облицовкой и плоской крышей
Пример оригинального дизайна: двухэтажный, серый дом среднего размера в стиле модернизм с комбинированной облицовкой и плоской крышей

Upside Development completed an contemporary architectural transformation in Taylor Creek Ranch. Evolving from the belief that a beautiful home is more than just a very large home, this 1940’s bungalow was meticulously redesigned to entertain its next life. It's contemporary architecture is defined by the beautiful play of wood, brick, metal and stone elements. The flow interchanges all around the house between the dark black contrast of brick pillars and the live dynamic grain of the Canadian cedar facade. The multi level roof structure and wrapping canopies create the airy gloom similar to its neighbouring ravine.

На фото: большой, серый частный загородный дом в стиле модернизм с разными уровнями, комбинированной облицовкой, двускатной крышей, металлической крышей, серой крышей и отделкой планкеном с
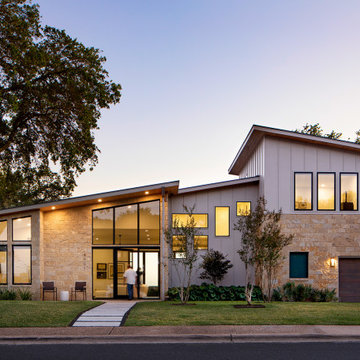
Идея дизайна: двухэтажный, серый частный загородный дом в стиле ретро с комбинированной облицовкой, односкатной крышей и отделкой доской с нащельником

Modern home in the Pacific Northwest, located in Eugene, Oregon. Double car garage with a lot of windows for natural sunlight.
Свежая идея для дизайна: большой, двухэтажный, серый частный загородный дом в стиле рустика с комбинированной облицовкой, крышей из смешанных материалов и односкатной крышей - отличное фото интерьера
Свежая идея для дизайна: большой, двухэтажный, серый частный загородный дом в стиле рустика с комбинированной облицовкой, крышей из смешанных материалов и односкатной крышей - отличное фото интерьера
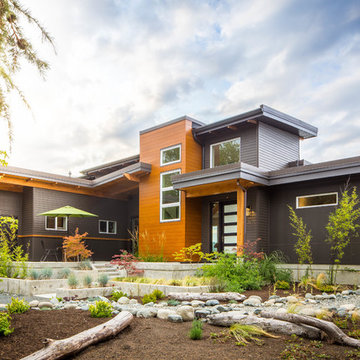
A peek-a-boo view that shows the front of the house leading toward the ocean that the home faces. The mixed exterior materials allow for unique features such as wood soffits and exterior timbers to blend perfectly with the dark grey.
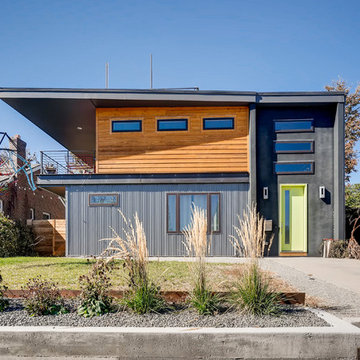
Transitioning this post-war ranch home to a contemporary 2-story with an open floor plan, 3 bedrooms, and a rooftop deck was no small project. Interior and exterior steel stair cases to the rooftop, exposed concrete floors, and exposed structural steel components give this custom remodel project a contemporary and slightly industrial flair.
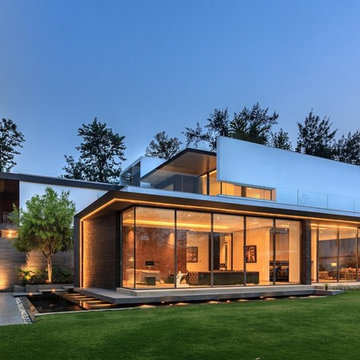
Ranjan Sharma
На фото: двухэтажный, серый частный загородный дом в современном стиле с комбинированной облицовкой и плоской крышей с
На фото: двухэтажный, серый частный загородный дом в современном стиле с комбинированной облицовкой и плоской крышей с
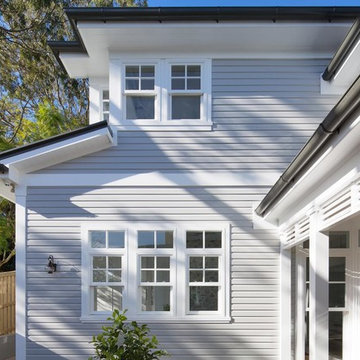
Traditional coastal Hamptons style home designed and built by Stritt Design and Construction.
Стильный дизайн: огромный, двухэтажный, серый частный загородный дом в стиле неоклассика (современная классика) с комбинированной облицовкой, вальмовой крышей и черепичной крышей - последний тренд
Стильный дизайн: огромный, двухэтажный, серый частный загородный дом в стиле неоклассика (современная классика) с комбинированной облицовкой, вальмовой крышей и черепичной крышей - последний тренд
Красивые серые дома с комбинированной облицовкой – 13 382 фото фасадов
7