Красивые одноэтажные дома с серой крышей – 3 839 фото фасадов
Сортировать:
Бюджет
Сортировать:Популярное за сегодня
101 - 120 из 3 839 фото
1 из 3
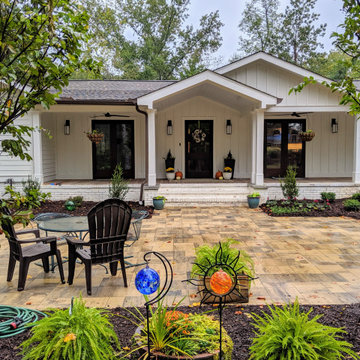
Board & Batten Siding - Ranch Home w/large front porch.
Стильный дизайн: одноэтажный, белый частный загородный дом среднего размера в стиле неоклассика (современная классика) с облицовкой из ЦСП, двускатной крышей, крышей из гибкой черепицы, серой крышей и отделкой доской с нащельником - последний тренд
Стильный дизайн: одноэтажный, белый частный загородный дом среднего размера в стиле неоклассика (современная классика) с облицовкой из ЦСП, двускатной крышей, крышей из гибкой черепицы, серой крышей и отделкой доской с нащельником - последний тренд
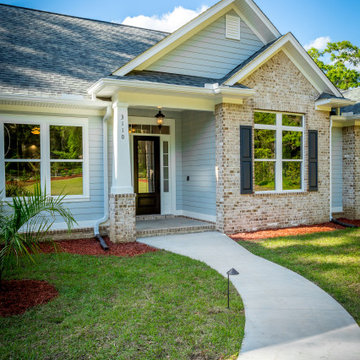
Custom home with fiber cement lap siding and a custom pool.
Идея дизайна: одноэтажный, разноцветный частный загородный дом среднего размера в классическом стиле с комбинированной облицовкой, двускатной крышей, крышей из гибкой черепицы и серой крышей
Идея дизайна: одноэтажный, разноцветный частный загородный дом среднего размера в классическом стиле с комбинированной облицовкой, двускатной крышей, крышей из гибкой черепицы и серой крышей
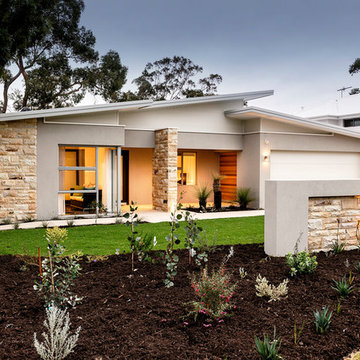
SIngle Storey home with rear undercroft store
На фото: одноэтажный, серый частный загородный дом в современном стиле с комбинированной облицовкой, металлической крышей и серой крышей с
На фото: одноэтажный, серый частный загородный дом в современном стиле с комбинированной облицовкой, металлической крышей и серой крышей с
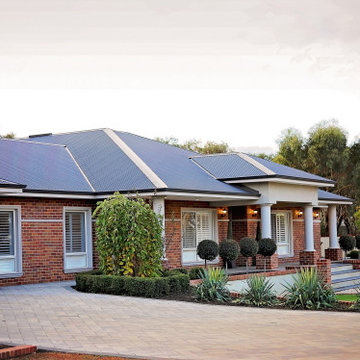
Идея дизайна: большой, одноэтажный, кирпичный, красный частный загородный дом в классическом стиле с металлической крышей и серой крышей

Источник вдохновения для домашнего уюта: маленький, одноэтажный, серый частный загородный дом в стиле лофт с облицовкой из металла, двускатной крышей, металлической крышей, серой крышей и отделкой доской с нащельником для на участке и в саду
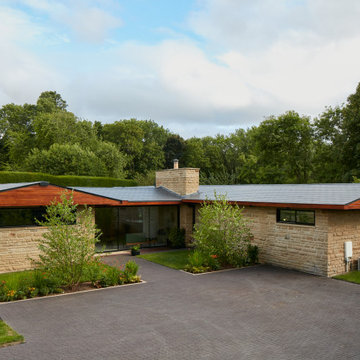
From a dilapidated 1960’s bungalow to a contemporary single storey Californian ranch style property. Ferndale is now a home fit for the 21st century with a strong appreciation for considered mid-century design. A rare example of coherent design and iconic features paired with premium finishes bespoke furniture and beautiful styling.
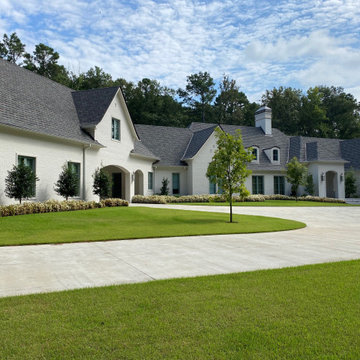
From rear Garage driveway ||| We were involved with many aspects of this newly constructed 8,400 sq ft (under roof) home including: comprehensive construction documents; interior details, drawings and specifications; custom power & lighting; schematic site planning; client & builder communications. ||| Home and interior design by: Harry J Crouse Design Inc ||| Photo by: Harry J Crouse Design Inc ||| Builder: Classic Homes by Sam Clark
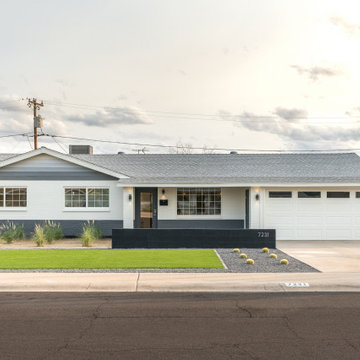
Mid century modern home exterior
Идея дизайна: одноэтажный, кирпичный, белый частный загородный дом среднего размера в стиле ретро с серой крышей
Идея дизайна: одноэтажный, кирпичный, белый частный загородный дом среднего размера в стиле ретро с серой крышей
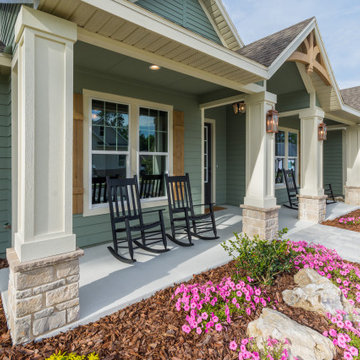
На фото: одноэтажный, зеленый частный загородный дом среднего размера с облицовкой из ЦСП, двускатной крышей, крышей из гибкой черепицы и серой крышей
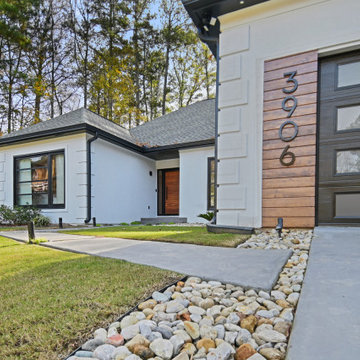
Свежая идея для дизайна: одноэтажный, белый частный загородный дом среднего размера в стиле модернизм с облицовкой из цементной штукатурки, вальмовой крышей, крышей из гибкой черепицы и серой крышей - отличное фото интерьера
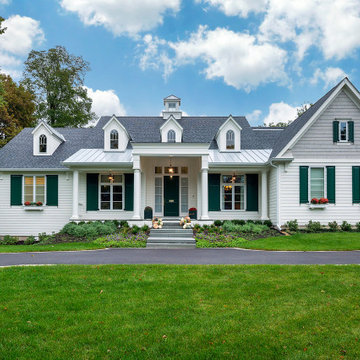
На фото: одноэтажный, белый частный загородный дом в классическом стиле с двускатной крышей, крышей из гибкой черепицы, серой крышей и отделкой планкеном
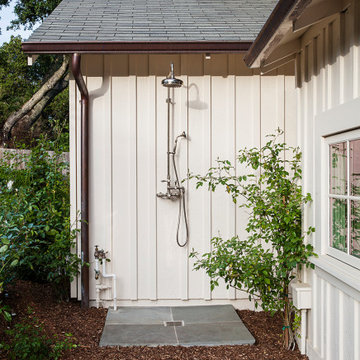
A beautifully remodeled Sears Kit house. Pool, planting, synthetic turf and veggie garden boxes.
На фото: одноэтажный, деревянный, белый частный загородный дом среднего размера в классическом стиле с двускатной крышей, крышей из гибкой черепицы, серой крышей и отделкой доской с нащельником
На фото: одноэтажный, деревянный, белый частный загородный дом среднего размера в классическом стиле с двускатной крышей, крышей из гибкой черепицы, серой крышей и отделкой доской с нащельником
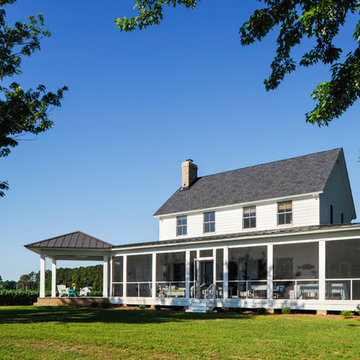
View of the screened porch from the back yard
Photography: Ansel Olson
На фото: одноэтажный, белый частный загородный дом среднего размера в стиле кантри с облицовкой из ЦСП, двускатной крышей, крышей из смешанных материалов, серой крышей и отделкой планкеном
На фото: одноэтажный, белый частный загородный дом среднего размера в стиле кантри с облицовкой из ЦСП, двускатной крышей, крышей из смешанных материалов, серой крышей и отделкой планкеном
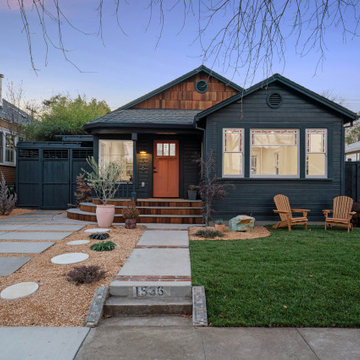
На фото: одноэтажный, деревянный, синий частный загородный дом среднего размера в стиле кантри с двускатной крышей, крышей из гибкой черепицы, серой крышей и отделкой доской с нащельником
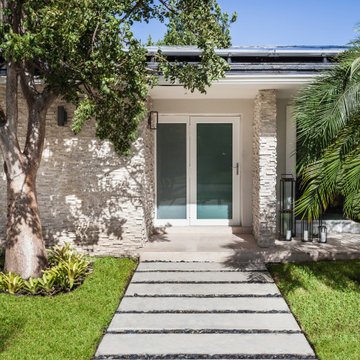
Exterior Entry of mid-century house with solar panels
На фото: одноэтажный, бежевый частный загородный дом в стиле ретро с облицовкой из камня, черепичной крышей и серой крышей
На фото: одноэтажный, бежевый частный загородный дом в стиле ретро с облицовкой из камня, черепичной крышей и серой крышей
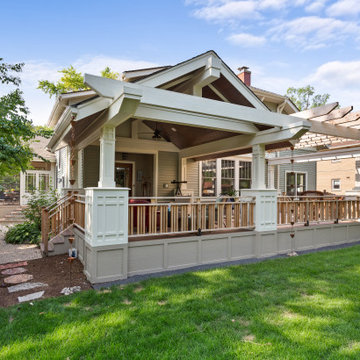
This Arts and Crafts gem was built in 1907 and remains primarily intact, both interior and exterior, to the original design. The owners, however, wanted to maximize their lush lot and ample views with distinct outdoor living spaces. We achieved this by adding a new front deck with partially covered shade trellis and arbor, a new open-air covered front porch at the front door, and a new screened porch off the existing Kitchen. Coupled with the renovated patio and fire-pit areas, there are a wide variety of outdoor living for entertaining and enjoying their beautiful yard.
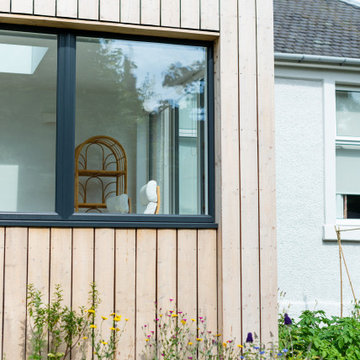
Timber clad extension to replace a conservatory
На фото: одноэтажный, деревянный частный загородный дом среднего размера в современном стиле с плоской крышей, серой крышей и отделкой доской с нащельником с
На фото: одноэтажный, деревянный частный загородный дом среднего размера в современном стиле с плоской крышей, серой крышей и отделкой доской с нащельником с
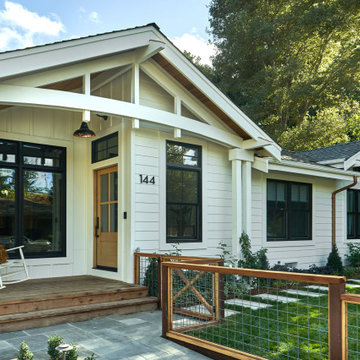
Пример оригинального дизайна: одноэтажный, деревянный, белый частный загородный дом среднего размера в стиле неоклассика (современная классика) с двускатной крышей, крышей из смешанных материалов, серой крышей и отделкой планкеном
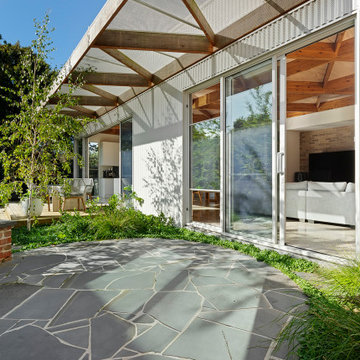
‘Oh What A Ceiling!’ ingeniously transformed a tired mid-century brick veneer house into a suburban oasis for a multigenerational family. Our clients, Gabby and Peter, came to us with a desire to reimagine their ageing home such that it could better cater to their modern lifestyles, accommodate those of their adult children and grandchildren, and provide a more intimate and meaningful connection with their garden. The renovation would reinvigorate their home and allow them to re-engage with their passions for cooking and sewing, and explore their skills in the garden and workshop.
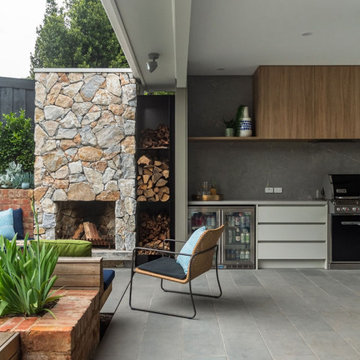
Neatly tucked into the rear of this suburban family home is this tranquil alfresco zone. Open fireplace inset in stacked stone masonry complementing the red brick retaining wall. Pool side bench seating with green and blue accessories and custom bench seat cushions. Grey toned tiles offset by timber overhead shelving and cabinetry hiding an exterior grade rangehood to keep the zone free of smoke. Perfect for entraining during the summertime and a great spot to rug up and sit near an open fire in the wintertime.
Красивые одноэтажные дома с серой крышей – 3 839 фото фасадов
6