Красивые одноэтажные дома с серой крышей – 3 839 фото фасадов
Сортировать:
Бюджет
Сортировать:Популярное за сегодня
41 - 60 из 3 839 фото
1 из 3

This coastal farmhouse design is destined to be an instant classic. This classic and cozy design has all of the right exterior details, including gray shingle siding, crisp white windows and trim, metal roofing stone accents and a custom cupola atop the three car garage. It also features a modern and up to date interior as well, with everything you'd expect in a true coastal farmhouse. With a beautiful nearly flat back yard, looking out to a golf course this property also includes abundant outdoor living spaces, a beautiful barn and an oversized koi pond for the owners to enjoy.

© Lassiter Photography | ReVisionCharlotte.com
Свежая идея для дизайна: одноэтажный, белый частный загородный дом среднего размера в стиле ретро с комбинированной облицовкой, двускатной крышей, крышей из гибкой черепицы, серой крышей и отделкой доской с нащельником - отличное фото интерьера
Свежая идея для дизайна: одноэтажный, белый частный загородный дом среднего размера в стиле ретро с комбинированной облицовкой, двускатной крышей, крышей из гибкой черепицы, серой крышей и отделкой доской с нащельником - отличное фото интерьера

This is the renovated design which highlights the vaulted ceiling that projects through to the exterior.
На фото: маленький, одноэтажный, серый частный загородный дом в стиле ретро с облицовкой из ЦСП, вальмовой крышей, крышей из гибкой черепицы, серой крышей и отделкой планкеном для на участке и в саду с
На фото: маленький, одноэтажный, серый частный загородный дом в стиле ретро с облицовкой из ЦСП, вальмовой крышей, крышей из гибкой черепицы, серой крышей и отделкой планкеном для на участке и в саду с

Стильный дизайн: большой, одноэтажный, деревянный, коричневый частный загородный дом в стиле ретро с вальмовой крышей, металлической крышей, серой крышей и отделкой доской с нащельником - последний тренд

Eichler in Marinwood - At the larger scale of the property existed a desire to soften and deepen the engagement between the house and the street frontage. As such, the landscaping palette consists of textures chosen for subtlety and granularity. Spaces are layered by way of planting, diaphanous fencing and lighting. The interior engages the front of the house by the insertion of a floor to ceiling glazing at the dining room.
Jog-in path from street to house maintains a sense of privacy and sequential unveiling of interior/private spaces. This non-atrium model is invested with the best aspects of the iconic eichler configuration without compromise to the sense of order and orientation.
photo: scott hargis

Welcome to our beautiful, brand-new Laurel A single module suite. The Laurel A combines flexibility and style in a compact home at just 504 sq. ft. With one bedroom, one full bathroom, and an open-concept kitchen with a breakfast bar and living room with an electric fireplace, the Laurel Suite A is both cozy and convenient. Featuring vaulted ceilings throughout and plenty of windows, it has a bright and spacious feel inside.

Modern Farmhouse Custom Home Design
Свежая идея для дизайна: одноэтажный, деревянный, белый частный загородный дом среднего размера в стиле кантри с двускатной крышей, металлической крышей, серой крышей и отделкой доской с нащельником - отличное фото интерьера
Свежая идея для дизайна: одноэтажный, деревянный, белый частный загородный дом среднего размера в стиле кантри с двускатной крышей, металлической крышей, серой крышей и отделкой доской с нащельником - отличное фото интерьера
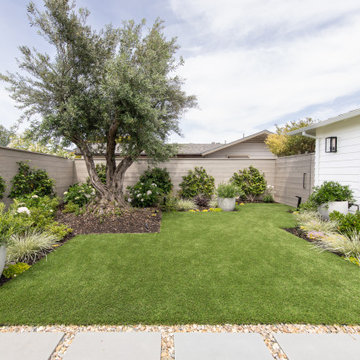
На фото: одноэтажный, деревянный, белый дом в морском стиле с серой крышей и отделкой доской с нащельником с

На фото: огромный, одноэтажный, разноцветный частный загородный дом в стиле кантри с комбинированной облицовкой, вальмовой крышей, крышей из гибкой черепицы, серой крышей и отделкой доской с нащельником с

Large transitional black, gray, beige, and wood tone exterior home in Los Altos.
Стильный дизайн: огромный, одноэтажный, серый частный загородный дом в стиле неоклассика (современная классика) с облицовкой из цементной штукатурки, крышей из гибкой черепицы, серой крышей и входной группой - последний тренд
Стильный дизайн: огромный, одноэтажный, серый частный загородный дом в стиле неоклассика (современная классика) с облицовкой из цементной штукатурки, крышей из гибкой черепицы, серой крышей и входной группой - последний тренд

На фото: одноэтажный, разноцветный частный загородный дом в стиле кантри с двускатной крышей, серой крышей, отделкой доской с нащельником, отделкой планкеном и крышей из смешанных материалов с

Tucked into a hillside in the west hills outside Portland, Oregon, this house blends interior and exterior living.
With a beautiful, hilltop site, our design approach was to take advantage of the natural surroundings and views over the landscape, while keeping the architecture from dominating the site. We semi-submerged the main floor of the house while carving outdoor living areas into the hillside. This protected courtyard extends out from the interior living spaces to provide year-round access to the outdoors.
Large windows and sliding glass doors reinforce the connection to nature, while a large, open, great room contains the living room, dining area, and kitchen. The home is a single story design with two wings. One wing contains the master bedroom with en-suite bath & laundry. Another wing includes 2 additional bed/bathrooms, with one bed/bath pair able to function as a private guest suite.
The exterior materials include Shou Sugi Ban rainscreen siding, floor to ceiling windows, and a standing seam metal roof. The interior design includes polished concrete floors, a fireplace flanked by accent walls of natural wood, natural wood veneer casework, tile and plaster bathrooms. The landscape design includes a variety of water features, native plantings and permeable pavings in the courtyard. The retaining walls of the courtyard are a combination of concrete and stone gabion walls.

This is the renovated design which highlights the vaulted ceiling that projects through to the exterior.
Идея дизайна: маленький, одноэтажный, серый частный загородный дом в стиле ретро с облицовкой из ЦСП, вальмовой крышей, крышей из гибкой черепицы, серой крышей и отделкой планкеном для на участке и в саду
Идея дизайна: маленький, одноэтажный, серый частный загородный дом в стиле ретро с облицовкой из ЦСП, вальмовой крышей, крышей из гибкой черепицы, серой крышей и отделкой планкеном для на участке и в саду

Outside, the barn received a new metal standing seam roof and perimeter chop-block limestone curb. Butterstick limestone walls form a grassy enclosed yard from which to sit and take in the sights and sounds of the Hill Country.
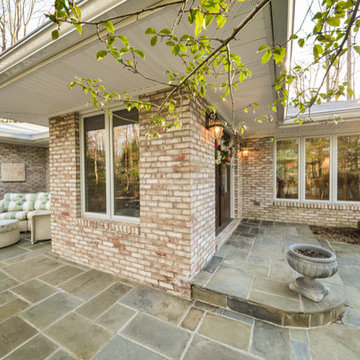
Photographs provided by Ashley Sullivan, Exposurely
Идея дизайна: большой, одноэтажный, кирпичный, серый частный загородный дом в стиле ретро с вальмовой крышей, крышей из гибкой черепицы и серой крышей
Идея дизайна: большой, одноэтажный, кирпичный, серый частный загородный дом в стиле ретро с вальмовой крышей, крышей из гибкой черепицы и серой крышей

Идея дизайна: одноэтажный, серый частный загородный дом в стиле ретро с двускатной крышей, крышей из гибкой черепицы и серой крышей
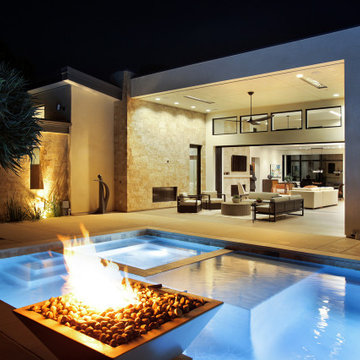
Свежая идея для дизайна: большой, одноэтажный, бежевый частный загородный дом в стиле модернизм с облицовкой из камня, односкатной крышей, металлической крышей и серой крышей - отличное фото интерьера
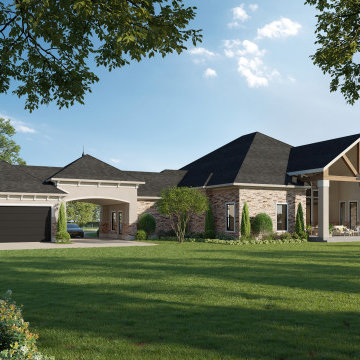
Custom Texas Homes by John Allen our Associate Architect Partner in Houston, Texas
Свежая идея для дизайна: большой, одноэтажный, кирпичный, бежевый частный загородный дом с вальмовой крышей, крышей из гибкой черепицы и серой крышей - отличное фото интерьера
Свежая идея для дизайна: большой, одноэтажный, кирпичный, бежевый частный загородный дом с вальмовой крышей, крышей из гибкой черепицы и серой крышей - отличное фото интерьера
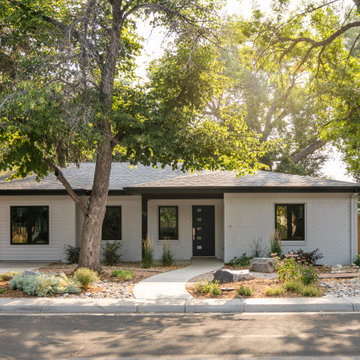
A fun full house remodel of a home originally built in 1946. We opted for a crisp, black and white exterior to flow with the modern, minimalistic vibe on the interior.

Источник вдохновения для домашнего уюта: одноэтажный, черный частный загородный дом среднего размера в стиле ретро с облицовкой из ЦСП, двускатной крышей, крышей из гибкой черепицы и серой крышей
Красивые одноэтажные дома с серой крышей – 3 839 фото фасадов
3