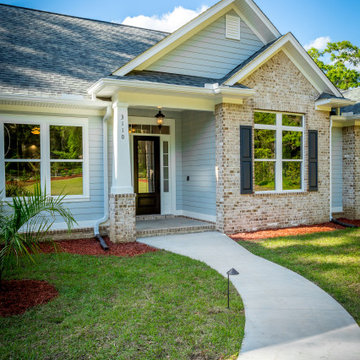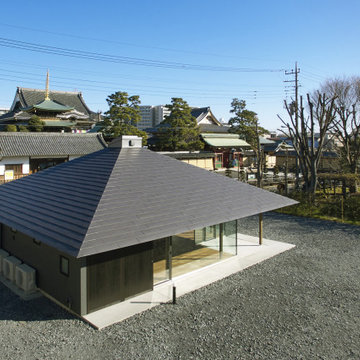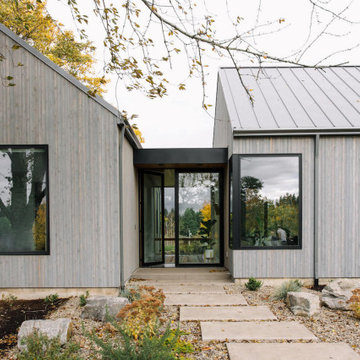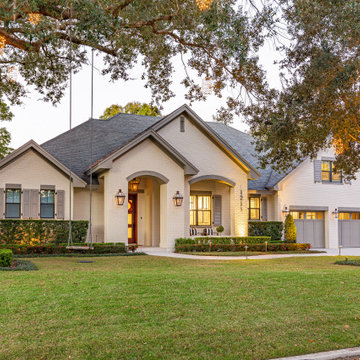Красивые одноэтажные дома с серой крышей – 3 839 фото фасадов
Сортировать:
Бюджет
Сортировать:Популярное за сегодня
21 - 40 из 3 839 фото
1 из 3

Источник вдохновения для домашнего уюта: одноэтажный, деревянный, белый частный загородный дом среднего размера в стиле неоклассика (современная классика) с двускатной крышей, крышей из смешанных материалов, серой крышей и отделкой планкеном

Sharp House Rear Yard View
На фото: одноэтажный, кирпичный, маленький, разноцветный частный загородный дом в стиле модернизм с металлической крышей, односкатной крышей и серой крышей для на участке и в саду
На фото: одноэтажный, кирпичный, маленький, разноцветный частный загородный дом в стиле модернизм с металлической крышей, односкатной крышей и серой крышей для на участке и в саду

На фото: одноэтажный, белый частный загородный дом среднего размера в стиле кантри с комбинированной облицовкой, двускатной крышей, крышей из гибкой черепицы и серой крышей с

Custom home with fiber cement lap siding and a custom pool.
Идея дизайна: одноэтажный, разноцветный частный загородный дом среднего размера в классическом стиле с комбинированной облицовкой, двускатной крышей, крышей из гибкой черепицы и серой крышей
Идея дизайна: одноэтажный, разноцветный частный загородный дом среднего размера в классическом стиле с комбинированной облицовкой, двускатной крышей, крышей из гибкой черепицы и серой крышей

На фото: одноэтажный, кирпичный, белый частный загородный дом в стиле неоклассика (современная классика) с двускатной крышей, крышей из гибкой черепицы и серой крышей

(C) Forward Stroke Inc.
Свежая идея для дизайна: маленький, одноэтажный частный загородный дом в стиле модернизм с металлической крышей и серой крышей для на участке и в саду - отличное фото интерьера
Свежая идея для дизайна: маленький, одноэтажный частный загородный дом в стиле модернизм с металлической крышей и серой крышей для на участке и в саду - отличное фото интерьера

Пример оригинального дизайна: большой, одноэтажный, бежевый частный загородный дом в стиле модернизм с облицовкой из ЦСП, односкатной крышей, металлической крышей и серой крышей

This sprawling ranch features a family-friendly floor plan with a rear located garage. The board-and-batten siding is complemented by stone, metal roof accents, and a gable bracket while a wide porch hugs the front facade. A fireplace and coffered ceiling enhance the great room and a rear porch with skylights extends living outdoors. The kitchen enjoys an island, and a sun tunnel above filters in daylight. Nearby, a butler's pantry and walk-in pantry provide convenience and a spacious dining room welcomes family meals. The master suite is luxurious with a tray ceiling, fireplace, and a walk-in closet. In the master bathroom, find a double vanity, walk-in shower, and freestanding bathtub with built-in shelves on either side. An office/bedroom meets the needs of the homeowner while two additional bedrooms are across the floor plan with a shared full bathroom. Extra amenities include a powder room, drop zone, and a large utility room with laundry sink. Upstairs, an optional bonus room and bedroom suite offer expansion opportunities.

Идея дизайна: одноэтажный, деревянный частный загородный дом в скандинавском стиле с металлической крышей и серой крышей

Double door entrance
Свежая идея для дизайна: одноэтажный, серый частный загородный дом среднего размера в стиле кантри с облицовкой из камня, двускатной крышей, металлической крышей, серой крышей, отделкой доской с нащельником и входной группой - отличное фото интерьера
Свежая идея для дизайна: одноэтажный, серый частный загородный дом среднего размера в стиле кантри с облицовкой из камня, двускатной крышей, металлической крышей, серой крышей, отделкой доской с нащельником и входной группой - отличное фото интерьера

На фото: одноэтажный, деревянный, коричневый частный загородный дом среднего размера в стиле модернизм с односкатной крышей, металлической крышей, серой крышей и отделкой планкеном

Custom Barndominium
Пример оригинального дизайна: одноэтажный, серый частный загородный дом среднего размера в стиле рустика с облицовкой из металла, двускатной крышей, металлической крышей и серой крышей
Пример оригинального дизайна: одноэтажный, серый частный загородный дом среднего размера в стиле рустика с облицовкой из металла, двускатной крышей, металлической крышей и серой крышей

Our gut renovation of a mid-century home in the Hollywood Hills for a music industry executive puts a contemporary spin on Edward Fickett’s original design. We installed skylights and triangular clerestory windows throughout the house to introduce natural light and a sense of spaciousness into the house. Interior walls were removed to create an open-plan kitchen, living and entertaining area as well as an expansive master suite. The interior’s immaculate white walls are offset by warm accents of maple wood, grey granite and striking, textured fabrics.

Modern Transitional Style home in Winter Park with full white brick exterior, gable roof, French Quarter bracket exterior lights, and gray accents.
Пример оригинального дизайна: большой, одноэтажный, кирпичный, белый частный загородный дом в стиле неоклассика (современная классика) с двускатной крышей, крышей из гибкой черепицы и серой крышей
Пример оригинального дизайна: большой, одноэтажный, кирпичный, белый частный загородный дом в стиле неоклассика (современная классика) с двускатной крышей, крышей из гибкой черепицы и серой крышей

This Arts and Crafts gem was built in 1907 and remains primarily intact, both interior and exterior, to the original design. The owners, however, wanted to maximize their lush lot and ample views with distinct outdoor living spaces. We achieved this by adding a new front deck with partially covered shade trellis and arbor, a new open-air covered front porch at the front door, and a new screened porch off the existing Kitchen. Coupled with the renovated patio and fire-pit areas, there are a wide variety of outdoor living for entertaining and enjoying their beautiful yard.

Идея дизайна: одноэтажный, бежевый частный загородный дом в стиле кантри с облицовкой из камня, двускатной крышей, металлической крышей и серой крышей

I built this on my property for my aging father who has some health issues. Handicap accessibility was a factor in design. His dream has always been to try retire to a cabin in the woods. This is what he got.
It is a 1 bedroom, 1 bath with a great room. It is 600 sqft of AC space. The footprint is 40' x 26' overall.
The site was the former home of our pig pen. I only had to take 1 tree to make this work and I planted 3 in its place. The axis is set from root ball to root ball. The rear center is aligned with mean sunset and is visible across a wetland.
The goal was to make the home feel like it was floating in the palms. The geometry had to simple and I didn't want it feeling heavy on the land so I cantilevered the structure beyond exposed foundation walls. My barn is nearby and it features old 1950's "S" corrugated metal panel walls. I used the same panel profile for my siding. I ran it vertical to match the barn, but also to balance the length of the structure and stretch the high point into the canopy, visually. The wood is all Southern Yellow Pine. This material came from clearing at the Babcock Ranch Development site. I ran it through the structure, end to end and horizontally, to create a seamless feel and to stretch the space. It worked. It feels MUCH bigger than it is.
I milled the material to specific sizes in specific areas to create precise alignments. Floor starters align with base. Wall tops adjoin ceiling starters to create the illusion of a seamless board. All light fixtures, HVAC supports, cabinets, switches, outlets, are set specifically to wood joints. The front and rear porch wood has three different milling profiles so the hypotenuse on the ceilings, align with the walls, and yield an aligned deck board below. Yes, I over did it. It is spectacular in its detailing. That's the benefit of small spaces.
Concrete counters and IKEA cabinets round out the conversation.
For those who cannot live tiny, I offer the Tiny-ish House.
Photos by Ryan Gamma
Staging by iStage Homes
Design Assistance Jimmy Thornton

Front entry to the Hobbit House at Dragonfly Knoll with custom designed rounded door.
На фото: одноэтажный, серый мини дом в стиле фьюжн с облицовкой из камня, двускатной крышей, черепичной крышей и серой крышей
На фото: одноэтажный, серый мини дом в стиле фьюжн с облицовкой из камня, двускатной крышей, черепичной крышей и серой крышей

Пример оригинального дизайна: маленький, одноэтажный, серый частный загородный дом в стиле ретро с облицовкой из цементной штукатурки, вальмовой крышей, крышей из гибкой черепицы и серой крышей для на участке и в саду

This coastal farmhouse design is destined to be an instant classic. This classic and cozy design has all of the right exterior details, including gray shingle siding, crisp white windows and trim, metal roofing stone accents and a custom cupola atop the three car garage. It also features a modern and up to date interior as well, with everything you'd expect in a true coastal farmhouse. With a beautiful nearly flat back yard, looking out to a golf course this property also includes abundant outdoor living spaces, a beautiful barn and an oversized koi pond for the owners to enjoy.
Красивые одноэтажные дома с серой крышей – 3 839 фото фасадов
2