Красивые одноэтажные дома с серой крышей – 3 839 фото фасадов
Сортировать:
Бюджет
Сортировать:Популярное за сегодня
81 - 100 из 3 839 фото
1 из 3
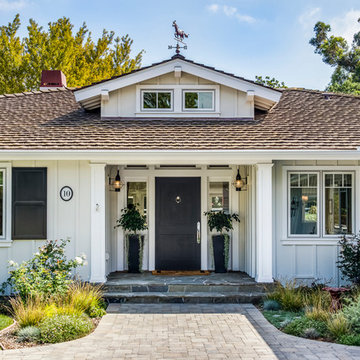
Peter McMenamin
Пример оригинального дизайна: большой, одноэтажный, белый частный загородный дом в классическом стиле с облицовкой из винила, вальмовой крышей, крышей из гибкой черепицы, серой крышей, отделкой доской с нащельником и входной группой
Пример оригинального дизайна: большой, одноэтажный, белый частный загородный дом в классическом стиле с облицовкой из винила, вальмовой крышей, крышей из гибкой черепицы, серой крышей, отделкой доской с нащельником и входной группой
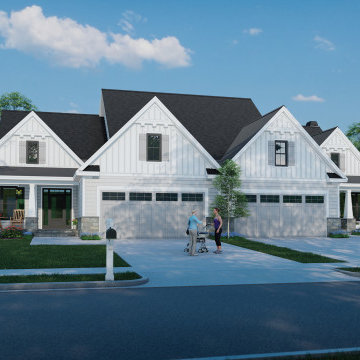
Discover double the cottage charm in this darling duplex design. Mirrored gables, shutters, and a cozy front porch enhance the facade. Each unit has a two-car garage with storage space. Inside, the great room is open to the dining room and island kitchen while a rear porch with skylights invites outdoor relaxation. Additional amenities include a pantry, powder room, and a utility room with a laundry sink. Two equally sized master suites complete this efficient one-story design.

Externally, the pre weather timber cladding and profiled fibre cement roof allow the building to sit naturally in its landscape.
На фото: одноэтажный, коричневый мини дом среднего размера в современном стиле с комбинированной облицовкой, двускатной крышей, крышей из смешанных материалов, серой крышей и отделкой доской с нащельником с
На фото: одноэтажный, коричневый мини дом среднего размера в современном стиле с комбинированной облицовкой, двускатной крышей, крышей из смешанных материалов, серой крышей и отделкой доской с нащельником с
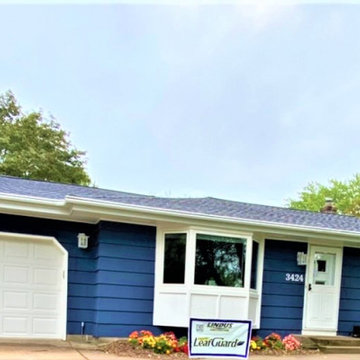
Wanting to create a maintenance-free exterior, our client, Sally, had us install:
*GAF® asphalt Armorshield II shingles impact-resistant shingles in charcoal gray
*LeafGuard® Brand Gutters
*SeasonGuard Windows
Here's how the project turned out!

Eichler in Marinwood - At the larger scale of the property existed a desire to soften and deepen the engagement between the house and the street frontage. As such, the landscaping palette consists of textures chosen for subtlety and granularity. Spaces are layered by way of planting, diaphanous fencing and lighting. The interior engages the front of the house by the insertion of a floor to ceiling glazing at the dining room.
Jog-in path from street to house maintains a sense of privacy and sequential unveiling of interior/private spaces. This non-atrium model is invested with the best aspects of the iconic eichler configuration without compromise to the sense of order and orientation.
photo: scott hargis
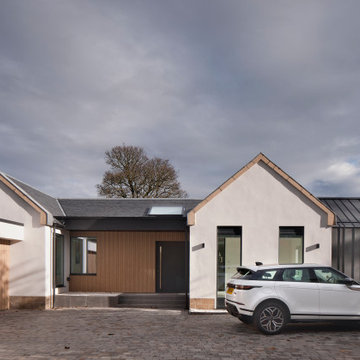
We were asked by our client to investigate options for reconfiguring and substantially enlarging their one and a half storey bungalow in Whitecraigs Conservation Area. The clients love where they live but not the convoluted layout and size of their house. The existing house has a cellular layout measuring 210m2, and the clients were looking to more than double the size of their home to both enhance the accommodation footprint but also the various additional spaces.
The client’s ultimate aim was to create a home suited to their current lifestyle with open plan living spaces and a better connection to their garden grounds.
With the house being located within a conservation area, demolition of the existing house was neither an option nor an ecofriendly solution. Our design for the new house therefore consists of a sensitive blend of contemporary design and traditional forms, proportions and materials to create a fully remodelled and modernised substantially enlarged contemporary home measuring 475m2.
We are pleased that our design was not only well received by our clients, but also the local planning authority which recently issued planning consent for this new 3 storey home.
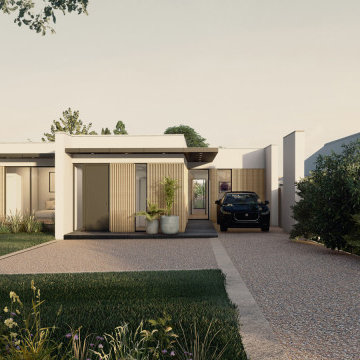
Artistic render of our proposals to transform this bungalow through extension and deep retrofit
Пример оригинального дизайна: одноэтажный, деревянный, белый частный загородный дом среднего размера в современном стиле с плоской крышей, крышей из смешанных материалов, серой крышей и отделкой доской с нащельником
Пример оригинального дизайна: одноэтажный, деревянный, белый частный загородный дом среднего размера в современном стиле с плоской крышей, крышей из смешанных материалов, серой крышей и отделкой доской с нащельником

На фото: одноэтажный, белый частный загородный дом среднего размера в стиле кантри с комбинированной облицовкой, крышей из смешанных материалов, серой крышей и отделкой доской с нащельником
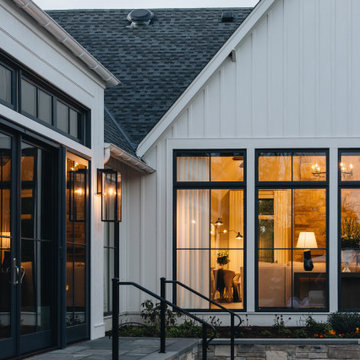
На фото: большой, одноэтажный, белый частный загородный дом в стиле неоклассика (современная классика) с полувальмовой крышей и серой крышей с
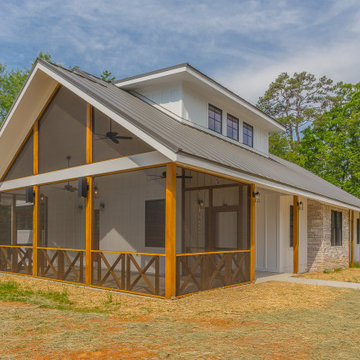
farmhouse exterior with stone and wood accents and black windows; vaulted screened-in porch
Источник вдохновения для домашнего уюта: одноэтажный, белый частный загородный дом среднего размера в стиле кантри с облицовкой из ЦСП, двускатной крышей, металлической крышей, серой крышей и отделкой доской с нащельником
Источник вдохновения для домашнего уюта: одноэтажный, белый частный загородный дом среднего размера в стиле кантри с облицовкой из ЦСП, двускатной крышей, металлической крышей, серой крышей и отделкой доской с нащельником
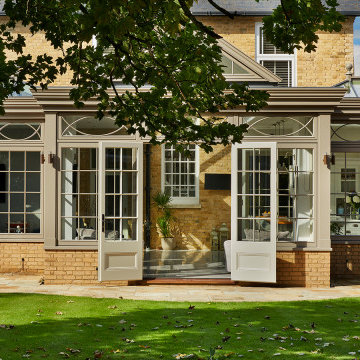
A family home in need of rejuvenation. This property situated in suburban Essex has been instantly transformed with the addition of a wide open-plan orangery. The previous footprint housing an old fashioned and ill-proportioned conservatory that was unusable for several days of the year, being too hot in the summer and too cold in the winter. The homeowners sought the advice of our team at Westbury, to design and craft something that would remain timeless in style, beautifully balanced and functional as a true room to enjoy throughout the year.

Before and After: 6 Weeks Cosmetic Renovation On A Budget
Cosmetic renovation of an old 1960's house in Launceston Tasmania. Alenka and her husband builder renovated this house on a very tight budget without the help of any other tradesman. It was a warn-down older house with closed layout kitchen and no real character. With the right colour choices, smart decoration and 6 weeks of hard work, they brought the house back to life, restoring its old charm. The house was sold in 2018 for a record street price.
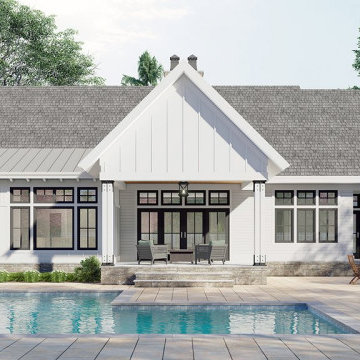
This beautiful modern farmhouse plan gives you major curb appeal and an open floor plan. Don't miss the stylish island kitchen!
Идея дизайна: одноэтажный, деревянный, белый частный загородный дом среднего размера в стиле кантри с двускатной крышей, крышей из смешанных материалов, серой крышей и отделкой планкеном
Идея дизайна: одноэтажный, деревянный, белый частный загородный дом среднего размера в стиле кантри с двускатной крышей, крышей из смешанных материалов, серой крышей и отделкой планкеном
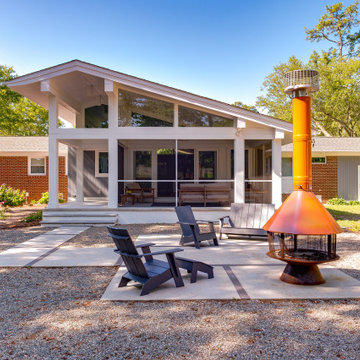
Renovation update and addition to a vintage 1960's suburban ranch house.
Bauen Group - Contractor
Rick Ricozzi - Photographer
Источник вдохновения для домашнего уюта: одноэтажный, кирпичный, белый частный загородный дом среднего размера в стиле ретро с двускатной крышей, крышей из гибкой черепицы, серой крышей и отделкой доской с нащельником
Источник вдохновения для домашнего уюта: одноэтажный, кирпичный, белый частный загородный дом среднего размера в стиле ретро с двускатной крышей, крышей из гибкой черепицы, серой крышей и отделкой доской с нащельником
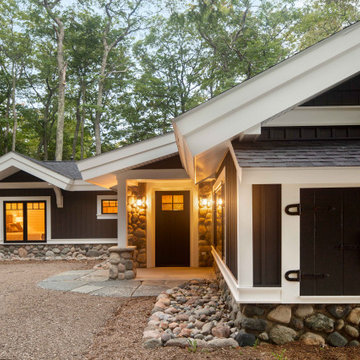
The client came to us to assist with transforming their small family cabin into a year-round residence that would continue the family legacy. The home was originally built by our client’s grandfather so keeping much of the existing interior woodwork and stone masonry fireplace was a must. They did not want to lose the rustic look and the warmth of the pine paneling. The view of Lake Michigan was also to be maintained. It was important to keep the home nestled within its surroundings.
There was a need to update the kitchen, add a laundry & mud room, install insulation, add a heating & cooling system, provide additional bedrooms and more bathrooms. The addition to the home needed to look intentional and provide plenty of room for the entire family to be together. Low maintenance exterior finish materials were used for the siding and trims as well as natural field stones at the base to match the original cabin’s charm.
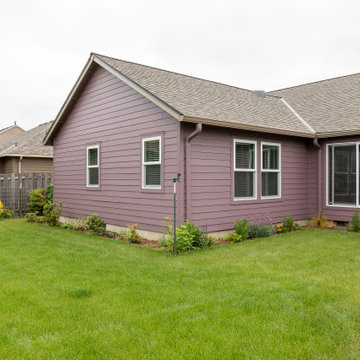
The exterior of the addition.
Пример оригинального дизайна: большой, одноэтажный, деревянный, фиолетовый частный загородный дом с крышей из гибкой черепицы, серой крышей и отделкой планкеном
Пример оригинального дизайна: большой, одноэтажный, деревянный, фиолетовый частный загородный дом с крышей из гибкой черепицы, серой крышей и отделкой планкеном

Идея дизайна: большой, одноэтажный, деревянный, белый частный загородный дом в стиле кантри с двускатной крышей, крышей из гибкой черепицы, серой крышей и отделкой доской с нащельником
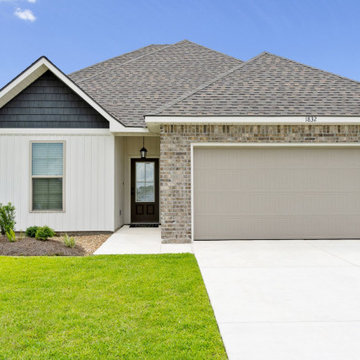
Park Place is located in the heart of South Lake Charles and is within 2 miles of Lake Charles' finest dining and shopping. As for the community itself, it will have 61 lots and a variety of 3 and 4 bedrooms floorplans to fit any need.
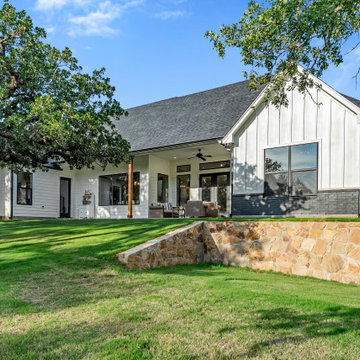
Идея дизайна: одноэтажный, белый частный загородный дом среднего размера в стиле кантри с комбинированной облицовкой, серой крышей и отделкой доской с нащельником
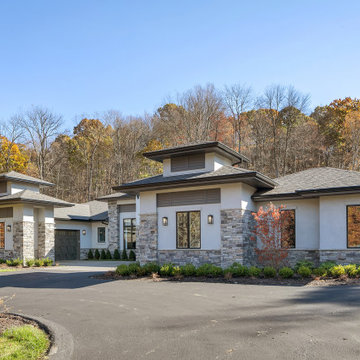
sprawling ranch estate home w/ stone and stucco exterior
Свежая идея для дизайна: огромный, одноэтажный, разноцветный частный загородный дом в стиле модернизм с облицовкой из цементной штукатурки, вальмовой крышей, крышей из гибкой черепицы и серой крышей - отличное фото интерьера
Свежая идея для дизайна: огромный, одноэтажный, разноцветный частный загородный дом в стиле модернизм с облицовкой из цементной штукатурки, вальмовой крышей, крышей из гибкой черепицы и серой крышей - отличное фото интерьера
Красивые одноэтажные дома с серой крышей – 3 839 фото фасадов
5