Дома
Сортировать:
Бюджет
Сортировать:Популярное за сегодня
61 - 80 из 3 839 фото
1 из 3
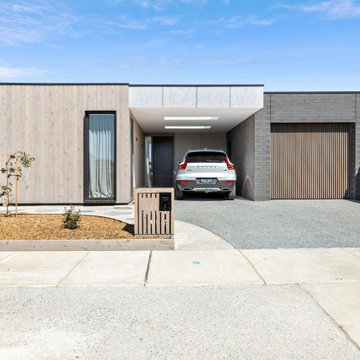
На фото: одноэтажный частный загородный дом среднего размера с комбинированной облицовкой, плоской крышей, металлической крышей и серой крышей с
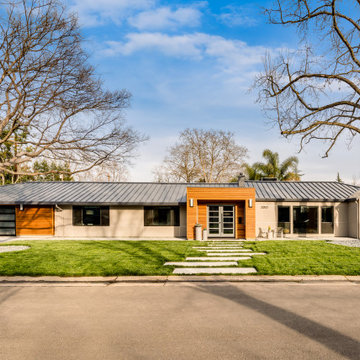
На фото: большой, одноэтажный, серый частный загородный дом в современном стиле с облицовкой из цементной штукатурки, металлической крышей и серой крышей
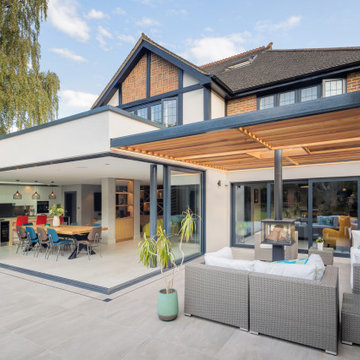
We worked with Concept Eight Architects to achieve the vision of the Glass Slot House. Glazing was a critical part of the vision for the large-scale renovation and extension. A full-width rear extension was added to the back of the property, creating a new, large open plan kitchen, living and dining space. It was vital that each of the architectural glazing elements featured created a consistent, modern aesthetic.
This photo displays the exterior view of the floating corner sliding doors; an integral part of the extension design, operating as a seamless link from the indoor to outdoor entertaining areas.
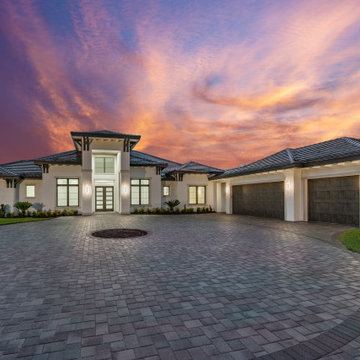
На фото: одноэтажный, белый частный загородный дом в морском стиле с облицовкой из цементной штукатурки, двускатной крышей, черепичной крышей и серой крышей с

The client came to us to assist with transforming their small family cabin into a year-round residence that would continue the family legacy. The home was originally built by our client’s grandfather so keeping much of the existing interior woodwork and stone masonry fireplace was a must. They did not want to lose the rustic look and the warmth of the pine paneling. The view of Lake Michigan was also to be maintained. It was important to keep the home nestled within its surroundings.
There was a need to update the kitchen, add a laundry & mud room, install insulation, add a heating & cooling system, provide additional bedrooms and more bathrooms. The addition to the home needed to look intentional and provide plenty of room for the entire family to be together. Low maintenance exterior finish materials were used for the siding and trims as well as natural field stones at the base to match the original cabin’s charm.
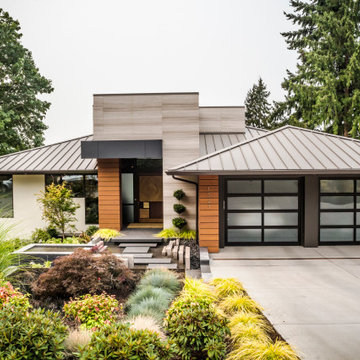
From the street, the exterior of the home is understated and elegant. Natural materials and expert landscape design make arrival and street presence, attractive.

Eichler in Marinwood - At the larger scale of the property existed a desire to soften and deepen the engagement between the house and the street frontage. As such, the landscaping palette consists of textures chosen for subtlety and granularity. Spaces are layered by way of planting, diaphanous fencing and lighting. The interior engages the front of the house by the insertion of a floor to ceiling glazing at the dining room.
Jog-in path from street to house maintains a sense of privacy and sequential unveiling of interior/private spaces. This non-atrium model is invested with the best aspects of the iconic eichler configuration without compromise to the sense of order and orientation.
photo: scott hargis
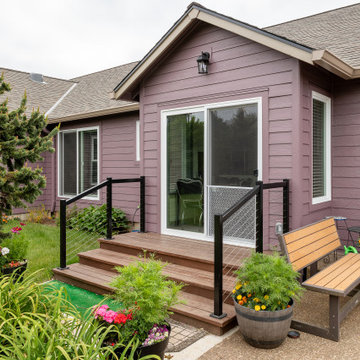
The exterior of the addition.
Идея дизайна: большой, одноэтажный, деревянный, фиолетовый частный загородный дом с крышей из гибкой черепицы, серой крышей и отделкой планкеном
Идея дизайна: большой, одноэтажный, деревянный, фиолетовый частный загородный дом с крышей из гибкой черепицы, серой крышей и отделкой планкеном
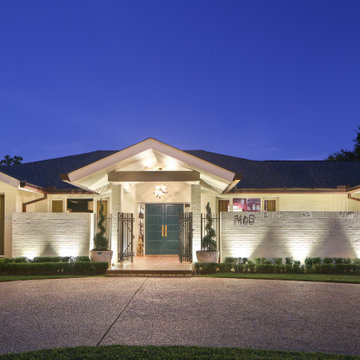
Идея дизайна: большой, одноэтажный, кирпичный, белый частный загородный дом в стиле ретро с крышей из гибкой черепицы и серой крышей

Beautifully balanced and serene desert landscaped modern build with standing seam metal roofing and seamless solar panel array. The simplistic and stylish property boasts huge energy savings with the high production solar array.
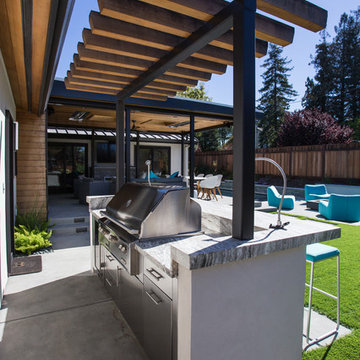
Courtesy of Amy J Photography
Стильный дизайн: одноэтажный, разноцветный частный загородный дом среднего размера в стиле модернизм с серой крышей - последний тренд
Стильный дизайн: одноэтажный, разноцветный частный загородный дом среднего размера в стиле модернизм с серой крышей - последний тренд
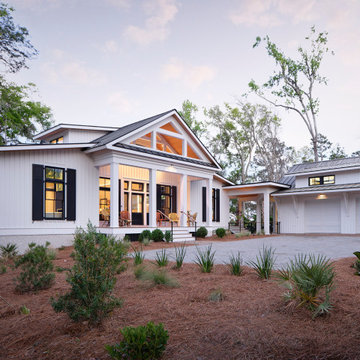
На фото: одноэтажный, деревянный, белый частный загородный дом в морском стиле с двускатной крышей, металлической крышей, серой крышей и отделкой доской с нащельником
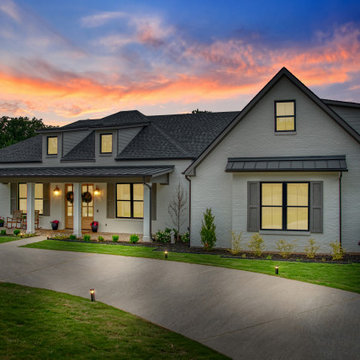
Свежая идея для дизайна: одноэтажный, кирпичный, белый частный загородный дом среднего размера в скандинавском стиле с вальмовой крышей, крышей из гибкой черепицы и серой крышей - отличное фото интерьера

Стильный дизайн: маленький, одноэтажный, деревянный частный загородный дом в стиле модернизм с односкатной крышей, крышей из гибкой черепицы и серой крышей для на участке и в саду - последний тренд
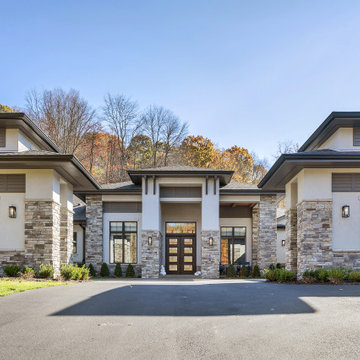
sprawling ranch estate home w/ stone and stucco exterior
Свежая идея для дизайна: огромный, одноэтажный, разноцветный частный загородный дом в стиле модернизм с облицовкой из цементной штукатурки, вальмовой крышей, крышей из гибкой черепицы и серой крышей - отличное фото интерьера
Свежая идея для дизайна: огромный, одноэтажный, разноцветный частный загородный дом в стиле модернизм с облицовкой из цементной штукатурки, вальмовой крышей, крышей из гибкой черепицы и серой крышей - отличное фото интерьера
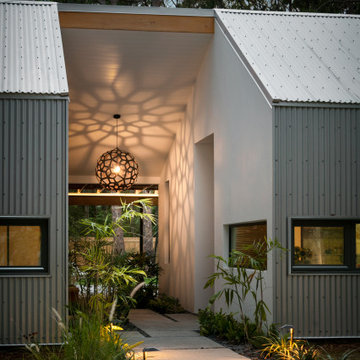
Источник вдохновения для домашнего уюта: одноэтажный, серый частный загородный дом среднего размера в современном стиле с облицовкой из металла, металлической крышей и серой крышей

Exterior of the "Primordial House", a modern duplex by DVW
Идея дизайна: маленький, одноэтажный, серый дуплекс в стиле модернизм с облицовкой из металла, двускатной крышей, металлической крышей и серой крышей для на участке и в саду
Идея дизайна: маленький, одноэтажный, серый дуплекс в стиле модернизм с облицовкой из металла, двускатной крышей, металлической крышей и серой крышей для на участке и в саду

На фото: одноэтажный, зеленый частный загородный дом в стиле рустика с комбинированной облицовкой, двускатной крышей, крышей из гибкой черепицы и серой крышей
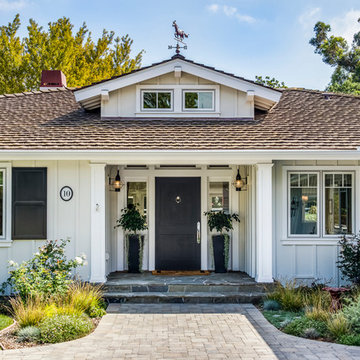
Peter McMenamin
Пример оригинального дизайна: большой, одноэтажный, белый частный загородный дом в классическом стиле с облицовкой из винила, вальмовой крышей, крышей из гибкой черепицы, серой крышей, отделкой доской с нащельником и входной группой
Пример оригинального дизайна: большой, одноэтажный, белый частный загородный дом в классическом стиле с облицовкой из винила, вальмовой крышей, крышей из гибкой черепицы, серой крышей, отделкой доской с нащельником и входной группой
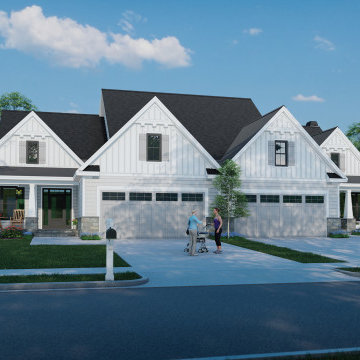
Discover double the cottage charm in this darling duplex design. Mirrored gables, shutters, and a cozy front porch enhance the facade. Each unit has a two-car garage with storage space. Inside, the great room is open to the dining room and island kitchen while a rear porch with skylights invites outdoor relaxation. Additional amenities include a pantry, powder room, and a utility room with a laundry sink. Two equally sized master suites complete this efficient one-story design.
4