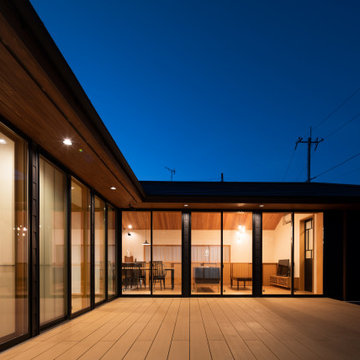Красивые одноэтажные дома с серой крышей – 3 839 фото фасадов
Сортировать:
Бюджет
Сортировать:Популярное за сегодня
141 - 160 из 3 839 фото
1 из 3

This Accessory Dwelling Unit (ADU) is a Cross Construction Ready-to-Build 2 bed / 1 bath 749 SF design. This classic San Diego Modern Farmhouse style ADU takes advantage of outdoor living while efficiently maximizing the indoor living space. This design is one of Cross Construction’s new line of ready-to-build ADU designs. This ADU has a custom look and is easily customizable to complement your home and style. Contact Cross Construction to learn more.
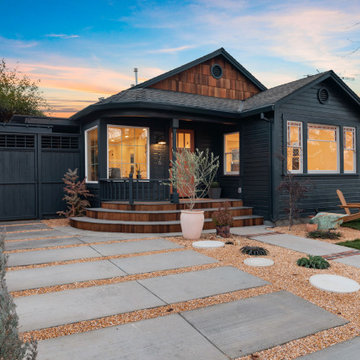
Стильный дизайн: одноэтажный, деревянный, синий частный загородный дом среднего размера в стиле кантри с двускатной крышей, крышей из гибкой черепицы, серой крышей и отделкой доской с нащельником - последний тренд

Seen here in the foreground is our floating, semi-enclosed "tea room." Situated between 3 heritage Japanese maple trees, we employed a special foundation so as to preserve these beautiful specimens.
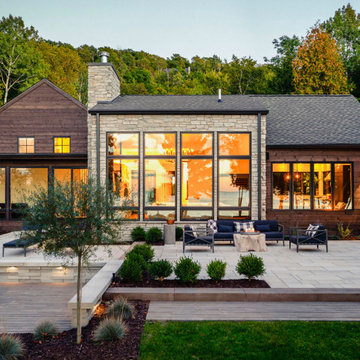
Свежая идея для дизайна: одноэтажный, деревянный, коричневый частный загородный дом в современном стиле с двускатной крышей, крышей из гибкой черепицы и серой крышей - отличное фото интерьера
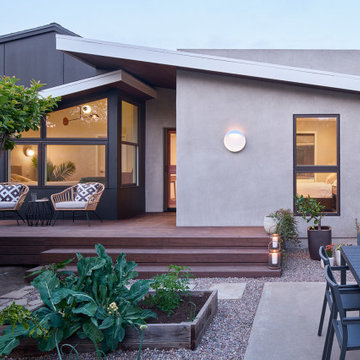
Home is about creating a sense of place. Little moments add up to a sense of well being, such as looking out at framed views of the garden, or feeling the ocean breeze waft through the house. This connection to place guided the overall design, with the practical requirements to add a bedroom and bathroom quickly ( the client was pregnant!), and in a way that allowed the couple to live at home during the construction. The design also focused on connecting the interior to the backyard while maintaining privacy from nearby neighbors.
Sustainability was at the forefront of the project, from choosing green building materials to designing a high-efficiency space. The composite bamboo decking, cork and bamboo flooring, tiles made with recycled content, and cladding made of recycled paper are all examples of durable green materials that have a wonderfully rich tactility to them.
This addition was a second phase to the Mar Vista Sustainable Remodel, which took a tear-down home and transformed it into this family's forever home.

Need extra space in your life? An ADU may be the right solution for you! Whether you call it a casita, granny flat, cottage, or in-law suite, an ADU comes in many shapes and styles and can be customized to fit your specific needs. At Studio Shed, we provide everything from fully customizable solutions to turnkey design packages, so you can find the perfect ADU for your life.
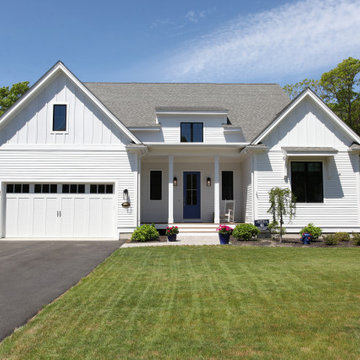
The stunning front view of The Bonaire. View House Plan THD-7234: https://www.thehousedesigners.com/plan/bonaire-7234/
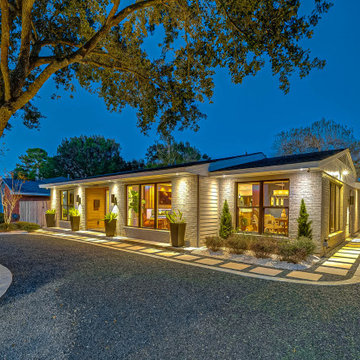
Welcome to the BDG residence. True-Grid circular driveway with black star gravel and concrete pavers lead you to the entryway clad with stained tongue and groove pine finish.
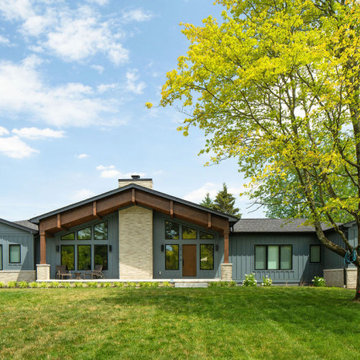
All new design-build exterior with large cedar front porch.
Upper Arlington OH 2020
Источник вдохновения для домашнего уюта: большой, одноэтажный, разноцветный частный загородный дом в стиле ретро с комбинированной облицовкой, двускатной крышей, крышей из гибкой черепицы, серой крышей и отделкой доской с нащельником
Источник вдохновения для домашнего уюта: большой, одноэтажный, разноцветный частный загородный дом в стиле ретро с комбинированной облицовкой, двускатной крышей, крышей из гибкой черепицы, серой крышей и отделкой доской с нащельником
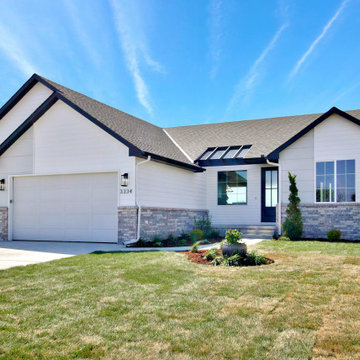
На фото: одноэтажный, белый частный загородный дом среднего размера в современном стиле с комбинированной облицовкой, двускатной крышей, крышей из гибкой черепицы и серой крышей с
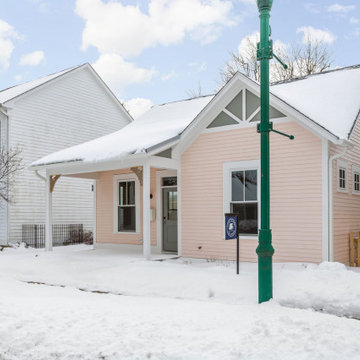
Идея дизайна: маленький, одноэтажный, розовый частный загородный дом в стиле кантри с облицовкой из ЦСП, крышей из смешанных материалов и серой крышей для на участке и в саду
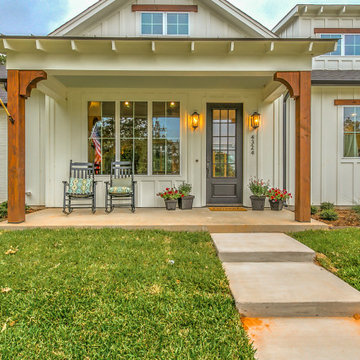
Источник вдохновения для домашнего уюта: одноэтажный, белый частный загородный дом среднего размера в стиле кантри с комбинированной облицовкой, двускатной крышей, крышей из гибкой черепицы, серой крышей и отделкой доской с нащельником
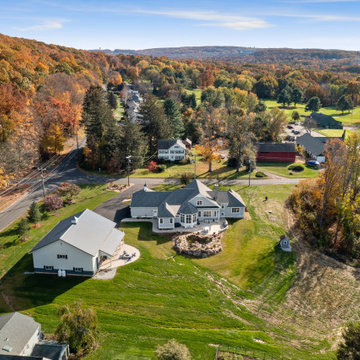
This coastal farmhouse design is destined to be an instant classic. This classic and cozy design has all of the right exterior details, including gray shingle siding, crisp white windows and trim, metal roofing stone accents and a custom cupola atop the three car garage. It also features a modern and up to date interior as well, with everything you'd expect in a true coastal farmhouse. With a beautiful nearly flat back yard, looking out to a golf course this property also includes abundant outdoor living spaces, a beautiful barn and an oversized koi pond for the owners to enjoy.
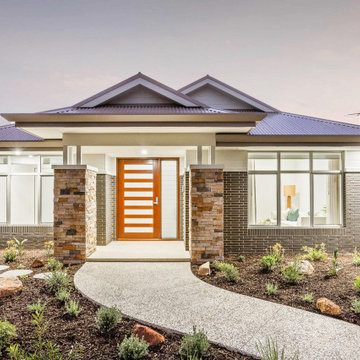
Источник вдохновения для домашнего уюта: одноэтажный частный загородный дом с облицовкой из камня, двускатной крышей, металлической крышей, серой крышей и отделкой доской с нащельником
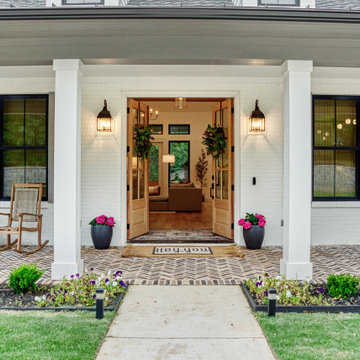
Идея дизайна: одноэтажный, кирпичный, белый частный загородный дом среднего размера в скандинавском стиле с вальмовой крышей, крышей из гибкой черепицы и серой крышей

Our team of Austin architects transformed a 1950s home into a mid-century modern retreat for this renovation and addition project. The retired couple who owns the house came to us seeking a design that would bring in natural light and accommodate their many hobbies while offering a modern and streamlined design. The original structure featured an awkward floor plan of choppy spaces divided by various step-downs and a central living area that felt dark and closed off from the outside. Our main goal was to bring in natural light and take advantage of the property’s fantastic backyard views of a peaceful creek. We raised interior floors to the same level, eliminating sunken rooms and step-downs to allow for a more open, free-flowing floor plan. To increase natural light, we changed the traditional hip roofline to a more modern single slope with clerestory windows that take advantage of treetop views. Additionally, we added all new windows strategically positioned to frame views of the backyard. A new open-concept kitchen and living area occupy the central home where previously underutilized rooms once sat. The kitchen features an oversized island, quartzite counters, and upper glass cabinets that mirror the clerestory windows of the room. Large sliding doors spill out to a new covered and raised deck that overlooks Shoal Creek and new backyard amenities, like a bocce ball court and paved walkways. Finally, we finished the home's exterior with durable and low-maintenance cement plank siding and a metal roof in a palette of neutral grays and whites. A bright red door creates a warm welcome to this newly renovated Austin home.
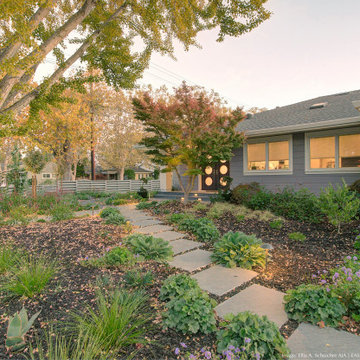
Remodeled exterior and new covered entry porch
На фото: одноэтажный, деревянный, фиолетовый частный загородный дом среднего размера в современном стиле с вальмовой крышей, крышей из гибкой черепицы и серой крышей
На фото: одноэтажный, деревянный, фиолетовый частный загородный дом среднего размера в современном стиле с вальмовой крышей, крышей из гибкой черепицы и серой крышей
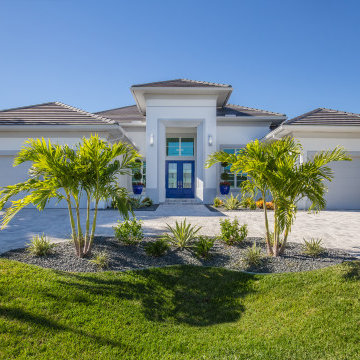
Источник вдохновения для домашнего уюта: большой, одноэтажный, белый частный загородный дом в классическом стиле с облицовкой из цементной штукатурки, черепичной крышей и серой крышей
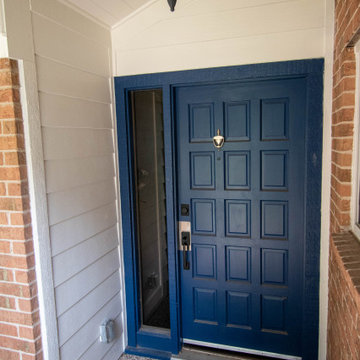
This project was am early 1960's build and while a lot of the trim was solid cedar the siding was fiber panel sheets from the last 10-20 years and was showing its age on the gables and garage. We completely replaced the siding on the house, overlaid the siding on the garage, replaced the fascia, and painted everything with Sherwin Williams Latitude paint.
Красивые одноэтажные дома с серой крышей – 3 839 фото фасадов
8
