Красивые коричневые дома – 4 890 фото фасадов со средним бюджетом
Сортировать:
Бюджет
Сортировать:Популярное за сегодня
81 - 100 из 4 890 фото
1 из 3
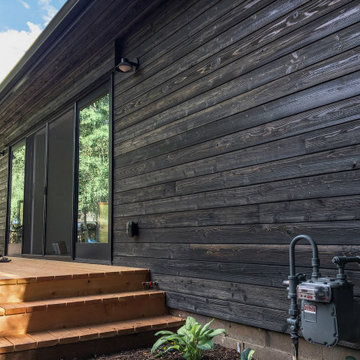
Project Overview:
This project was built by Standing Bear Construction of Victor, Idaho, and features an exterior application of our Pika-Pika yakisugi shiplap siding with Ebony traditional oil prefinish.
Product: Pika-Pika 1×6 select grade shiplap
Prefinish: Black
Application: Residential – Exterior
SF: 1200SF
Designer:
Builder: Standing Bear Construction
Date: March 2019
Location: Jackson, WY
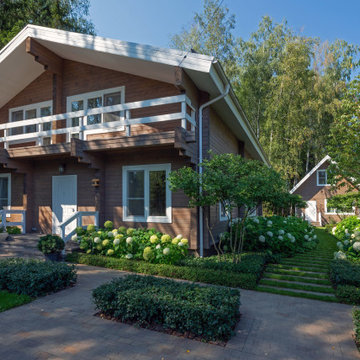
Уют и покой в основе атмосферы загородного дома.
А инструментами для воплощения стали - мягкие обволакивающие дом посадки гортензии древовидной, небольшая открытая поляна перед главным входом, акцентные деревья ирги канадской, небольшой декоративный огород и уютное патио за домом.
При въезде на участок организована парковка. Из построек – гостевой дом, здесь же баня. Самая дальняя часть участка – естественный лес с прогулочной дорожкой.
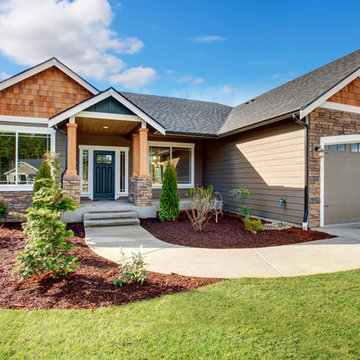
Traditional and tasteful bungalow with cedar shakes and navy blue accents.
Пример оригинального дизайна: одноэтажный, коричневый частный загородный дом среднего размера в стиле кантри с комбинированной облицовкой, двускатной крышей и крышей из гибкой черепицы
Пример оригинального дизайна: одноэтажный, коричневый частный загородный дом среднего размера в стиле кантри с комбинированной облицовкой, двускатной крышей и крышей из гибкой черепицы
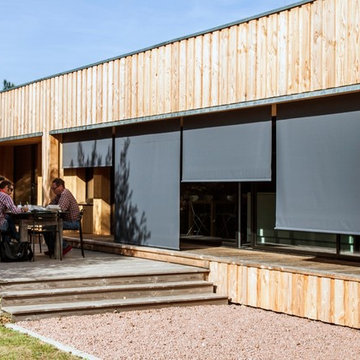
Crédits photographie : Mathieu Lolagne
Идея дизайна: одноэтажный, деревянный, коричневый дом среднего размера в современном стиле с плоской крышей
Идея дизайна: одноэтажный, деревянный, коричневый дом среднего размера в современном стиле с плоской крышей
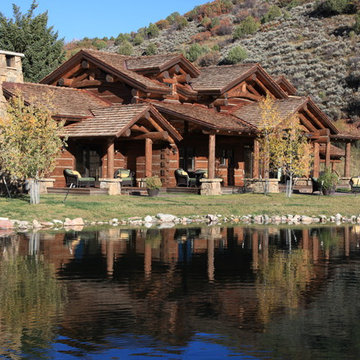
Источник вдохновения для домашнего уюта: трехэтажный, деревянный, большой, коричневый частный загородный дом в стиле рустика с двускатной крышей и крышей из гибкой черепицы для охотников
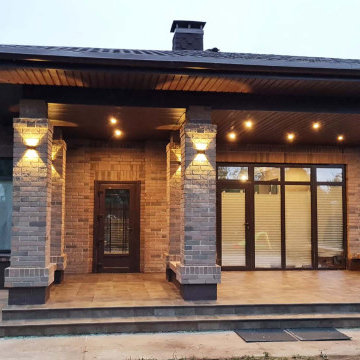
На фото: маленький, одноэтажный, кирпичный, коричневый частный загородный дом в стиле неоклассика (современная классика) с вальмовой крышей, крышей из гибкой черепицы и коричневой крышей для на участке и в саду с
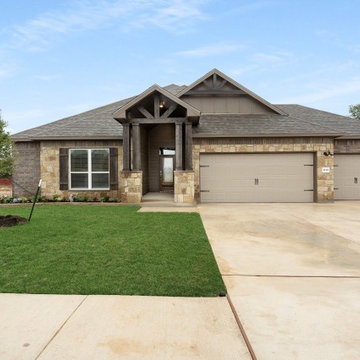
На фото: большой, одноэтажный, коричневый частный загородный дом в стиле кантри с комбинированной облицовкой, вальмовой крышей, крышей из гибкой черепицы и коричневой крышей с
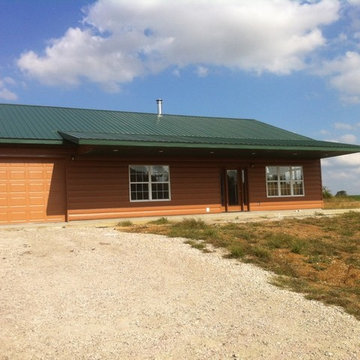
Country style log cabin in Ottawa, KS. The white windows create a great contrast with the Cedar Steel Log Siding.
Идея дизайна: одноэтажный, коричневый частный загородный дом среднего размера в стиле рустика с облицовкой из металла, двускатной крышей и металлической крышей
Идея дизайна: одноэтажный, коричневый частный загородный дом среднего размера в стиле рустика с облицовкой из металла, двускатной крышей и металлической крышей
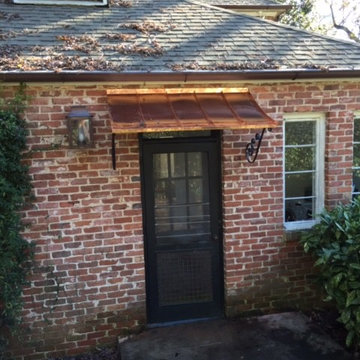
This gorgeous 250 series copper awning was installed over a side door in Atlanta. This compact but sophisticated awning, supported by the classic wrought iron scroll brackets, make the whole area shine. The installation was done by Lance Griffon.
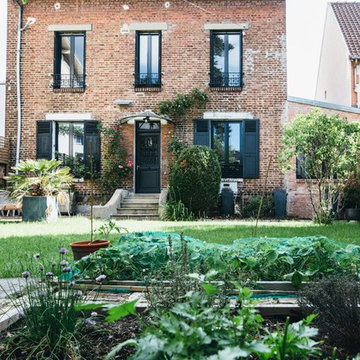
Jennifer Sath
На фото: двухэтажный, кирпичный, коричневый дом среднего размера в современном стиле с двускатной крышей с
На фото: двухэтажный, кирпичный, коричневый дом среднего размера в современном стиле с двускатной крышей с
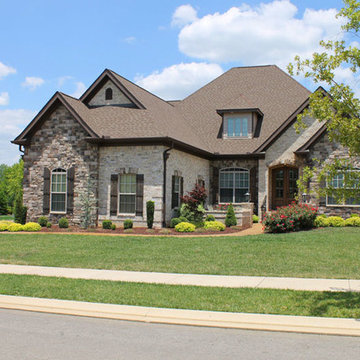
На фото: большой, двухэтажный, кирпичный, коричневый дом в классическом стиле с двускатной крышей с
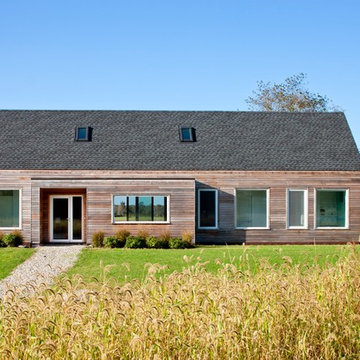
Our first Passive House project with ZeroEnergy Design. Schuco uPVC windows with triple-pane glass.
Источник вдохновения для домашнего уюта: маленький, одноэтажный, деревянный, коричневый частный загородный дом в современном стиле с двускатной крышей и крышей из гибкой черепицы для на участке и в саду
Источник вдохновения для домашнего уюта: маленький, одноэтажный, деревянный, коричневый частный загородный дом в современном стиле с двускатной крышей и крышей из гибкой черепицы для на участке и в саду
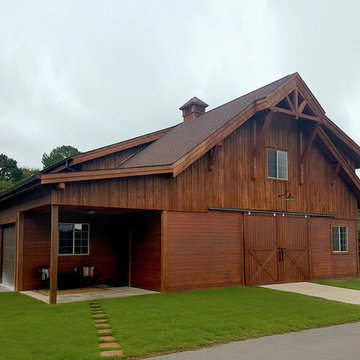
Request a free catalog: http://www.barnpros.com/catalog
Rethink the idea of home with the Denali 36 Apartment. Located part of the Cumberland Plateau of Alabama, the 36’x 36’ structure has a fully finished garage on the lower floor for equine, garage or storage and a spacious apartment above ideal for living space. For this model, the owner opted to enclose 24 feet of the single shed roof for vehicle parking, leaving the rest for workspace. The optional garage package includes roll-up insulated doors, as seen on the side of the apartment.
The fully finished apartment has 1,000+ sq. ft. living space –enough for a master suite, guest bedroom and bathroom, plus an open floor plan for the kitchen, dining and living room. Complementing the handmade breezeway doors, the owner opted to wrap the posts in cedar and sheetrock the walls for a more traditional home look.
The exterior of the apartment matches the allure of the interior. Jumbo western red cedar cupola, 2”x6” Douglas fir tongue and groove siding all around and shed roof dormers finish off the old-fashioned look the owners were aspiring for.
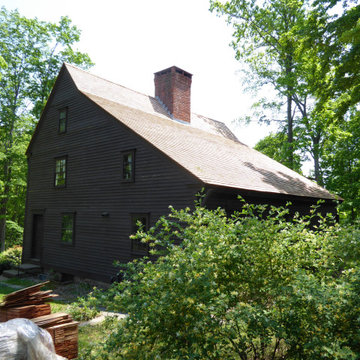
The rear view of this historic restoration project of a wood roof on this 17th-century Elizabethan-style residence in Middletown, CT. Built in 1686 by Daniel Harris for his son Samuel, this house was renovated in early 1700 to add the shed section beginning just below the chimney, providing the illusion of a traditional Saltbox house. We specified and installed Western Red cedar from Anbrook Industries, British Columbia.
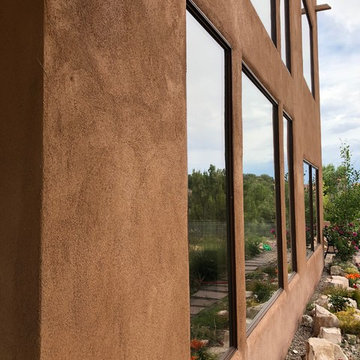
Large picture windows, Golden Homes LLC, Albuquerque NM.
Источник вдохновения для домашнего уюта: большой, двухэтажный, коричневый частный загородный дом в современном стиле с облицовкой из цементной штукатурки, двускатной крышей и металлической крышей
Источник вдохновения для домашнего уюта: большой, двухэтажный, коричневый частный загородный дом в современном стиле с облицовкой из цементной штукатурки, двускатной крышей и металлической крышей
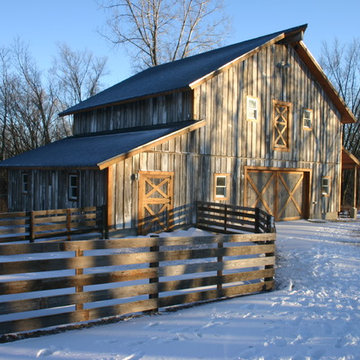
Стильный дизайн: большой, двухэтажный, деревянный, коричневый барнхаус (амбары) частный загородный дом в стиле рустика с двускатной крышей и металлической крышей - последний тренд
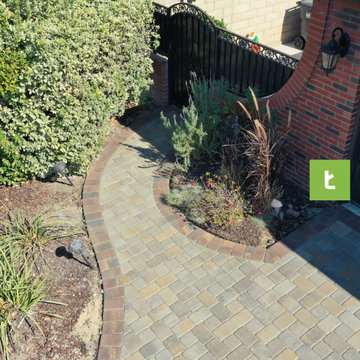
The subtle color combinations and versatile pattern make it ideal for crafting intricate circular designs and captivating driveways and walkways. For this project, our client wanted to replace the cracked stamped concrete driveway with pavers. Our goal was to select a stone and color that would compliment the red and taupe tones of the home.
Project info:
Manufacturer: @belgardoutdoorliving
Stone: Cambridge Cobble
Color (Field): Victorian
Color (Border): Autumn
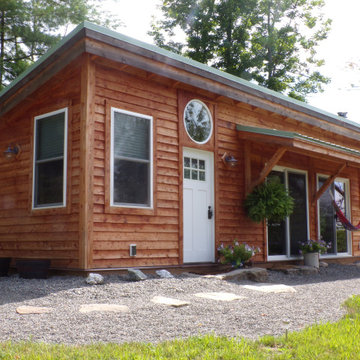
Larch Siding and Custom Windows give this Tiny Home a Modern Feel.
Свежая идея для дизайна: маленький, одноэтажный, деревянный, коричневый частный загородный дом в стиле рустика с односкатной крышей и металлической крышей для на участке и в саду - отличное фото интерьера
Свежая идея для дизайна: маленький, одноэтажный, деревянный, коричневый частный загородный дом в стиле рустика с односкатной крышей и металлической крышей для на участке и в саду - отличное фото интерьера
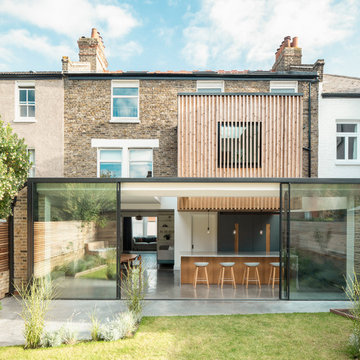
View of rear elevation of Pod House by Proctor and Shaw Architects. A contemporary rear extension and refurbishment project in Dulwich, South London. ©Ben Blossom
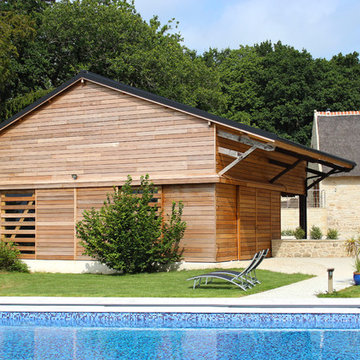
Идея дизайна: одноэтажный, деревянный, коричневый, большой частный загородный дом в стиле кантри с двускатной крышей и черепичной крышей
Красивые коричневые дома – 4 890 фото фасадов со средним бюджетом
5