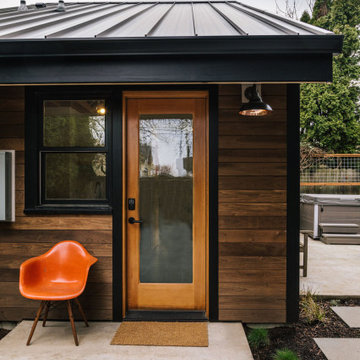Красивые коричневые дома – 4 890 фото фасадов со средним бюджетом
Сортировать:
Бюджет
Сортировать:Популярное за сегодня
161 - 180 из 4 890 фото
1 из 3
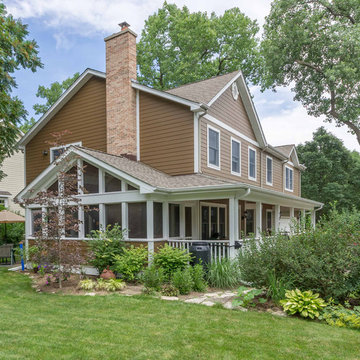
The homeowners needed to repair and replace their old porch, which they loved and used all the time. The best solution was to replace the screened porch entirely, and include a wrap-around open air front porch to increase curb appeal while and adding outdoor seating opportunities at the front of the house. The tongue and groove wood ceiling and exposed wood and brick add warmth and coziness for the owners while enjoying the bug-free view of their beautifully landscaped yard.
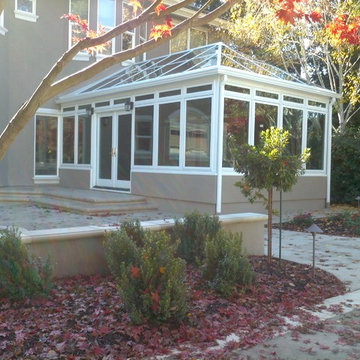
This is a Cathedral Four Season Sunroom installation we did for a client in Sacramento.
Пример оригинального дизайна: большой, двухэтажный, коричневый дом в классическом стиле с облицовкой из цементной штукатурки и двускатной крышей
Пример оригинального дизайна: большой, двухэтажный, коричневый дом в классическом стиле с облицовкой из цементной штукатурки и двускатной крышей
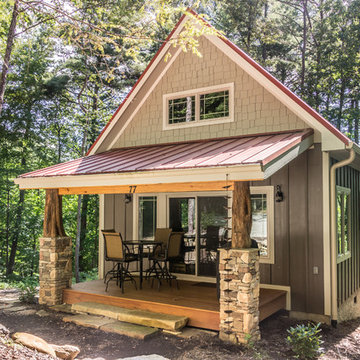
Deep in the woods, this mountain cabin just outside Asheville, NC, was designed as the perfect weekend getaway space. The owner uses it as an Airbnb for income. From the wooden cathedral ceiling to the nature-inspired loft railing, from the wood-burning free-standing stove, to the stepping stone walkways—everything is geared toward easy relaxation. For maximum interior space usage, the sleeping loft is accessed via an outside stairway.

Стильный дизайн: большой, трехэтажный, коричневый дуплекс в современном стиле с облицовкой из бетона, двускатной крышей, металлической крышей, серой крышей и отделкой доской с нащельником - последний тренд
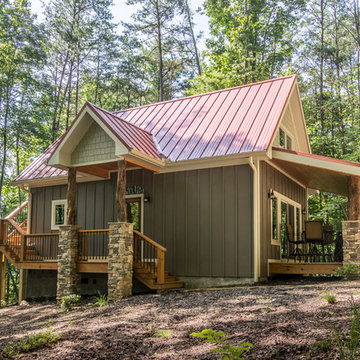
Deep in the woods, this mountain cabin just outside Asheville, NC, was designed as the perfect weekend getaway space. The owner uses it as an Airbnb for income. From the wooden cathedral ceiling to the nature-inspired loft railing, from the wood-burning free-standing stove, to the stepping stone walkways—everything is geared toward easy relaxation. For maximum interior space usage, the sleeping loft is accessed via an outside stairway.
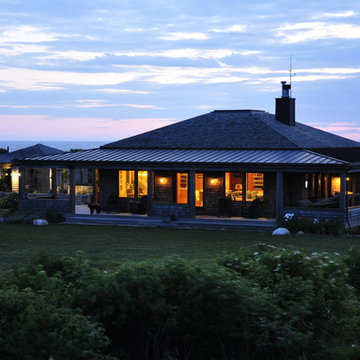
John Dvorsack
Идея дизайна: большой, одноэтажный, деревянный, коричневый частный загородный дом в стиле ретро с вальмовой крышей и крышей из гибкой черепицы
Идея дизайна: большой, одноэтажный, деревянный, коричневый частный загородный дом в стиле ретро с вальмовой крышей и крышей из гибкой черепицы
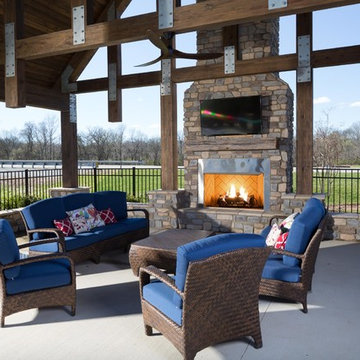
Exterior, Interior of Outdoor Space - Jackson Hills Amenities Center in Mt Juliet, TN
Photography by Marty Paoletta
Свежая идея для дизайна: огромный, одноэтажный, деревянный, коричневый дом в стиле рустика с двускатной крышей - отличное фото интерьера
Свежая идея для дизайна: огромный, одноэтажный, деревянный, коричневый дом в стиле рустика с двускатной крышей - отличное фото интерьера
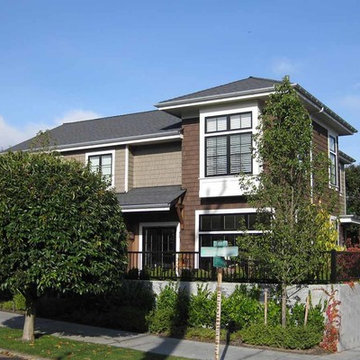
Источник вдохновения для домашнего уюта: двухэтажный, деревянный, коричневый дом среднего размера в стиле кантри с двускатной крышей
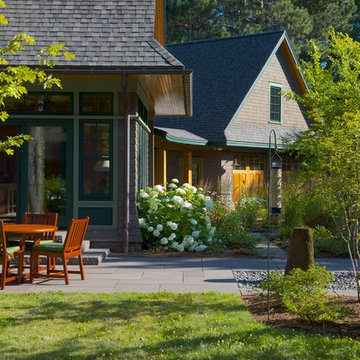
Стильный дизайн: одноэтажный, деревянный, коричневый дом среднего размера в классическом стиле с двускатной крышей - последний тренд
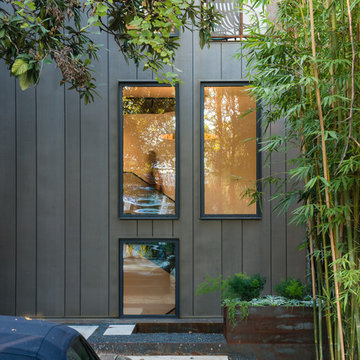
Photo by Casey Woods
На фото: большой, трехэтажный, коричневый частный загородный дом в современном стиле с облицовкой из металла с
На фото: большой, трехэтажный, коричневый частный загородный дом в современном стиле с облицовкой из металла с
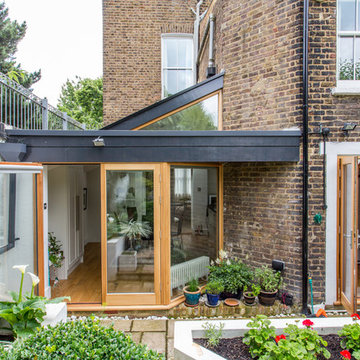
The clever roof structure gave the extension a wonderful sense of internal volume as well as bringing light deeper into the dining room area.
На фото: одноэтажный, коричневый дом среднего размера в современном стиле с комбинированной облицовкой
На фото: одноэтажный, коричневый дом среднего размера в современном стиле с комбинированной облицовкой
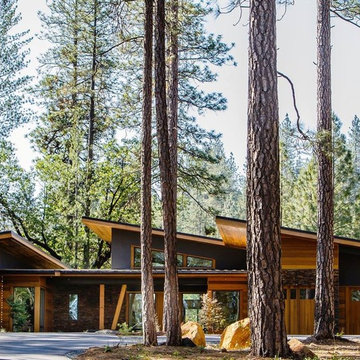
Check out this beautiful contemporary home in Winchester recently completed by JBT Signature Homes. We used JeldWen W2500 series windows and doors on this project.
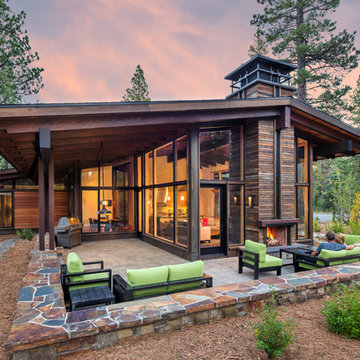
Tom Zikas Photography
Идея дизайна: двухэтажный, деревянный, коричневый дом среднего размера в стиле рустика с двускатной крышей
Идея дизайна: двухэтажный, деревянный, коричневый дом среднего размера в стиле рустика с двускатной крышей

This detached Victorian house was extended to accommodate the needs of a young family with three small children.
The programme was organized into two distinctive structures: the larger and higher volume is placed at the back of the house to face the garden and make the best use of the south orientation and to accommodate a large Family Room open to the new Kitchen. A longer and thinner volume, only 1.15m wide, stands to the western side of the house and accommodates a Toilet, a Utility and a dining booth facing the Family Room. All the functions that are housed in the secondary volume have direct access either from the original house or the rear extension, thus generating a hierarchy of served and servant volumes, a relationship that is homogeneous to that between the house and the extension.
The timber structures, while distinctive in their proportions, are connected by a shallow volume that doubles as a bench to create an architectural continuum and to emphasize the effect of a secondary volume wrapped around a primary one.
While the extension makes use of a modern idiom, so that it is clearly distinguished from the original house and so that the history of its development becomes immediately apparent, the size of the red cedar cladding boards, left untreated to allow a natural silvering process, matches that of the Victorian brickwork to bind house and extension together.
As the budget did not make possible the use a bespoke profile, an off-the-shelf board was selected and further grooved at mid point to recreate the brick pattern of the façade.
A tall and slender pivoting door, positioned at the boundary between the original house and the new intervention, allows a direct view of the garden from the front of the house and facilitates an innovative relationship with the outside.
Photo: Gianluca Maver

Detail of front entry canopy pylon. photo by Jeffery Edward Tryon
Идея дизайна: маленький, одноэтажный, коричневый частный загородный дом в стиле модернизм с облицовкой из металла, плоской крышей, металлической крышей, черной крышей и отделкой планкеном для на участке и в саду
Идея дизайна: маленький, одноэтажный, коричневый частный загородный дом в стиле модернизм с облицовкой из металла, плоской крышей, металлической крышей, черной крышей и отделкой планкеном для на участке и в саду
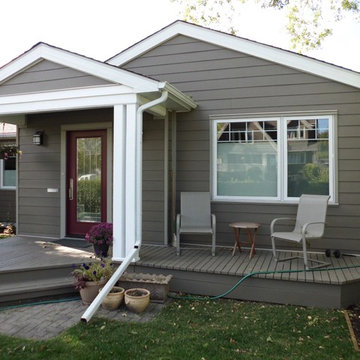
S.I.S. Supply Install Services Ltd.
Источник вдохновения для домашнего уюта: коричневый дом среднего размера в классическом стиле с разными уровнями и облицовкой из ЦСП
Источник вдохновения для домашнего уюта: коричневый дом среднего размера в классическом стиле с разными уровнями и облицовкой из ЦСП
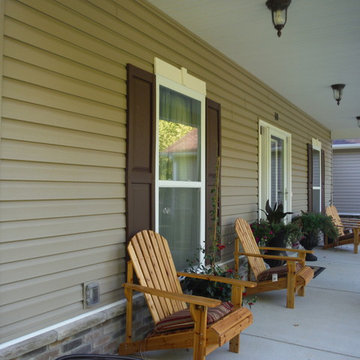
Close-up of the front porch with CertainTeed Vinyl Siding.
Пример оригинального дизайна: маленький, одноэтажный, коричневый дом с облицовкой из винила для на участке и в саду
Пример оригинального дизайна: маленький, одноэтажный, коричневый дом с облицовкой из винила для на участке и в саду
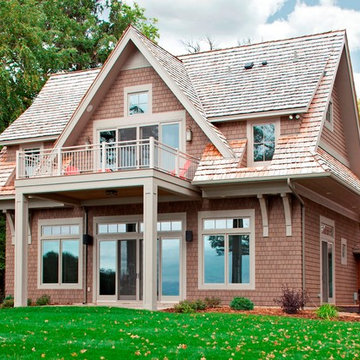
Builder: Pillar Homes
Landmark Photography
Пример оригинального дизайна: маленький, двухэтажный, деревянный, коричневый дом в морском стиле для на участке и в саду
Пример оригинального дизайна: маленький, двухэтажный, деревянный, коричневый дом в морском стиле для на участке и в саду
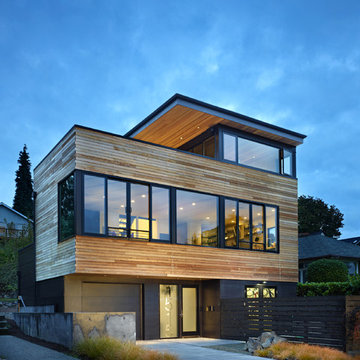
A new Seattle modern house designed by chadbourne + doss architects houses a couple and their 18 bicycles. 3 floors connect indoors and out and provide panoramic views of Lake Washington.
photo by Benjamin Benschneider
Красивые коричневые дома – 4 890 фото фасадов со средним бюджетом
9
