Красивые коричневые дома – 4 890 фото фасадов со средним бюджетом
Сортировать:
Бюджет
Сортировать:Популярное за сегодня
141 - 160 из 4 890 фото
1 из 3
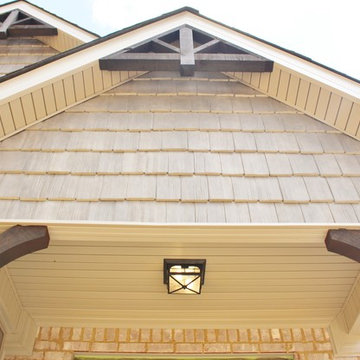
На фото: двухэтажный, коричневый частный загородный дом среднего размера в стиле кантри с облицовкой из винила и крышей из гибкой черепицы
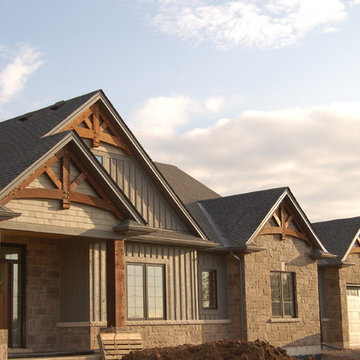
Стильный дизайн: двухэтажный, коричневый дом среднего размера в стиле рустика с комбинированной облицовкой и двускатной крышей - последний тренд
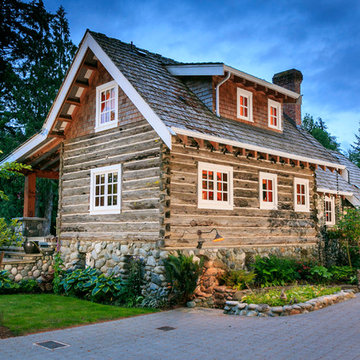
Идея дизайна: двухэтажный, коричневый дом среднего размера в стиле рустика с комбинированной облицовкой и двускатной крышей
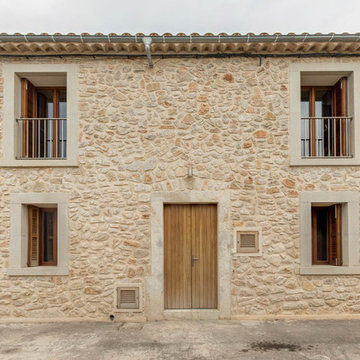
Martí Ramis
Стильный дизайн: двухэтажный, коричневый дом среднего размера в средиземноморском стиле с облицовкой из камня и двускатной крышей - последний тренд
Стильный дизайн: двухэтажный, коричневый дом среднего размера в средиземноморском стиле с облицовкой из камня и двускатной крышей - последний тренд
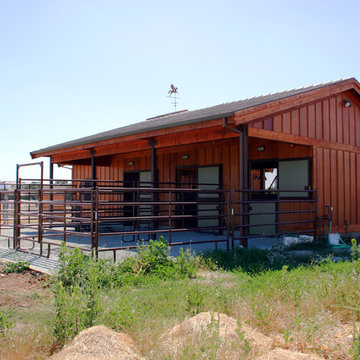
On this nine acre property Equine Facility Design designed the site layout which includes a three stall breezeway barn; storage building; pasture layout; parking and driveways; an 80′ x 160′ covered arena; landscaping for the new residence; entry walls and gates; landscape features; pool; terraces and fountain; planting beds; and landscape lighting design.
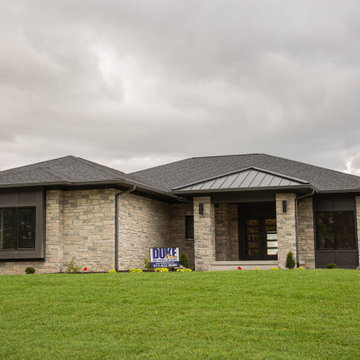
Form and function meld in this smaller footprint ranch home perfect for empty nesters or young families.
Идея дизайна: маленький, одноэтажный, коричневый частный загородный дом в стиле модернизм с комбинированной облицовкой, крышей-бабочкой, крышей из смешанных материалов, коричневой крышей и отделкой доской с нащельником для на участке и в саду
Идея дизайна: маленький, одноэтажный, коричневый частный загородный дом в стиле модернизм с комбинированной облицовкой, крышей-бабочкой, крышей из смешанных материалов, коричневой крышей и отделкой доской с нащельником для на участке и в саду

На фото: маленький, одноэтажный, деревянный, коричневый мини дом в стиле модернизм с односкатной крышей и отделкой планкеном для на участке и в саду
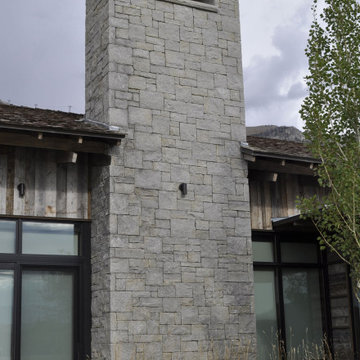
Charcoal Bluff real thin stone veneer from the Quarry Mill creates a beautiful chimney on the exterior of this rustic home exterior. Charcoal Bluff real stone veneer is a natural limestone with shades of grey, gold and an occasional brown. The stone has a nice range of textures showcasing both the interior part of the stone and the natural bed. The grey pieces are called machine cut or split face and are produced using a 300 ton hydraulic press to break up the raw slabs of stone. The gold and brown pieces are the outer parts of the slabs of stone and were colored over thousands of years as water washed minerals over them. Charcoal Bluff is considered an ashlar pattern, however, there some larger rectangular castle rock pieces making this natural stone veneer great for projects of all sizes.

Our ’Corten Extension’ project; new open plan kitchen-diner as part of a side-return and rear single storey extension and remodel to a Victorian terrace. The Corten blends in beautifully with the existing brick whilst the plan form kicks out towards the garden to create a small sheltered seating area.
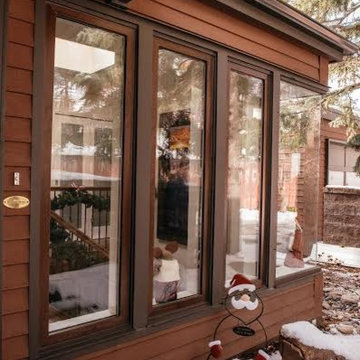
Идея дизайна: двухэтажный, коричневый дом среднего размера в стиле рустика с облицовкой из винила и вальмовой крышей
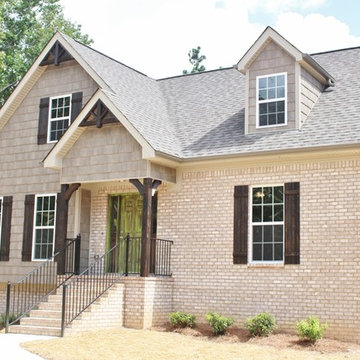
Custom Built 1.5 Story
Пример оригинального дизайна: двухэтажный, кирпичный, коричневый частный загородный дом среднего размера с двускатной крышей и крышей из гибкой черепицы
Пример оригинального дизайна: двухэтажный, кирпичный, коричневый частный загородный дом среднего размера с двускатной крышей и крышей из гибкой черепицы
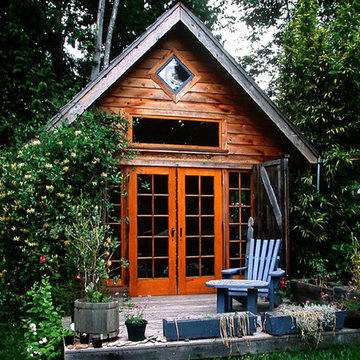
Reclaimed windows and doors were used in this conversion of a flat-roofed garage to a poetry writing studio with a sleeping loft. Photo by Rob Harrison.
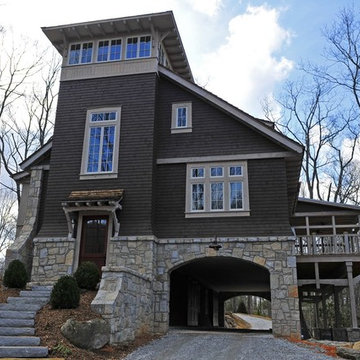
Идея дизайна: трехэтажный, деревянный, коричневый, большой дом в стиле кантри с двускатной крышей

Project Overview:
This modern ADU build was designed by Wittman Estes Architecture + Landscape and pre-fab tech builder NODE. Our Gendai siding with an Amber oil finish clads the exterior. Featured in Dwell, Designmilk and other online architectural publications, this tiny project packs a punch with affordable design and a focus on sustainability.
This modern ADU build was designed by Wittman Estes Architecture + Landscape and pre-fab tech builder NODE. Our shou sugi ban Gendai siding with a clear alkyd finish clads the exterior. Featured in Dwell, Designmilk and other online architectural publications, this tiny project packs a punch with affordable design and a focus on sustainability.
“A Seattle homeowner hired Wittman Estes to design an affordable, eco-friendly unit to live in her backyard as a way to generate rental income. The modern structure is outfitted with a solar roof that provides all of the energy needed to power the unit and the main house. To make it happen, the firm partnered with NODE, known for their design-focused, carbon negative, non-toxic homes, resulting in Seattle’s first DADU (Detached Accessory Dwelling Unit) with the International Living Future Institute’s (IFLI) zero energy certification.”
Product: Gendai 1×6 select grade shiplap
Prefinish: Amber
Application: Residential – Exterior
SF: 350SF
Designer: Wittman Estes, NODE
Builder: NODE, Don Bunnell
Date: November 2018
Location: Seattle, WA
Photos courtesy of: Andrew Pogue
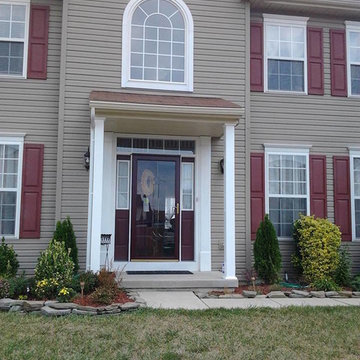
Стильный дизайн: большой, двухэтажный, деревянный, коричневый частный загородный дом в классическом стиле с двускатной крышей и крышей из гибкой черепицы - последний тренд
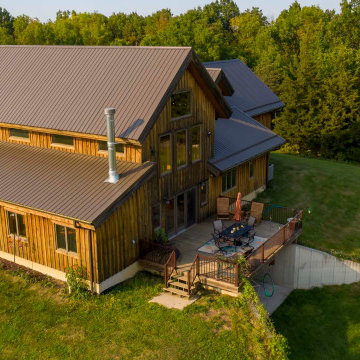
Exterior post and beam barn home with garage
На фото: двухэтажный, деревянный, коричневый частный загородный дом среднего размера в стиле рустика с двускатной крышей, металлической крышей, коричневой крышей и отделкой доской с нащельником с
На фото: двухэтажный, деревянный, коричневый частный загородный дом среднего размера в стиле рустика с двускатной крышей, металлической крышей, коричневой крышей и отделкой доской с нащельником с
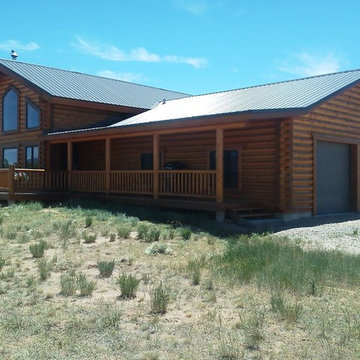
На фото: одноэтажный, коричневый частный загородный дом среднего размера в стиле рустика с комбинированной облицовкой, двускатной крышей и крышей из гибкой черепицы с
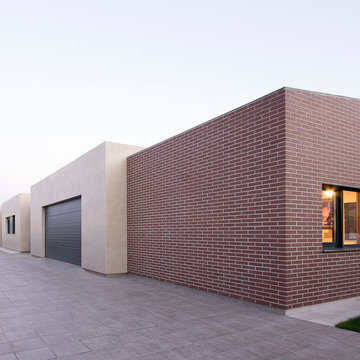
Álvaro Viera | FOTOGRAFIA DE ARQUITECTURA
Пример оригинального дизайна: одноэтажный, кирпичный, коричневый дом среднего размера в стиле лофт с плоской крышей
Пример оригинального дизайна: одноэтажный, кирпичный, коричневый дом среднего размера в стиле лофт с плоской крышей
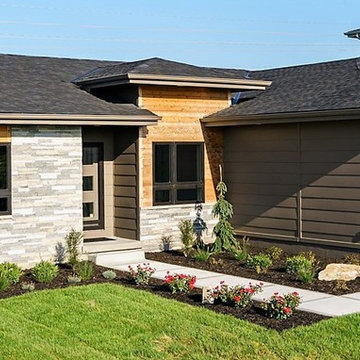
Mark Graves
Свежая идея для дизайна: большой, одноэтажный, коричневый частный загородный дом в стиле неоклассика (современная классика) с комбинированной облицовкой, вальмовой крышей и крышей из гибкой черепицы - отличное фото интерьера
Свежая идея для дизайна: большой, одноэтажный, коричневый частный загородный дом в стиле неоклассика (современная классика) с комбинированной облицовкой, вальмовой крышей и крышей из гибкой черепицы - отличное фото интерьера
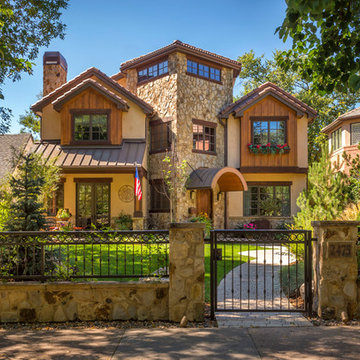
Denver Landscapes can design and install a new planting design to spruce up your curb appeal. Plants will be planted where they will thrive for years to come.
Красивые коричневые дома – 4 890 фото фасадов со средним бюджетом
8