Красивые коричневые дома – 4 890 фото фасадов со средним бюджетом
Сортировать:
Бюджет
Сортировать:Популярное за сегодня
41 - 60 из 4 890 фото
1 из 3
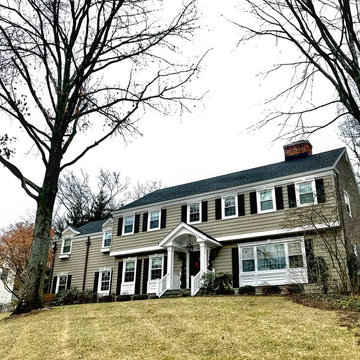
This colonial is totally transformed by new siding, windows, millwork and trim, shutters, and a newly built portico with new entry door.
Стильный дизайн: двухэтажный, деревянный, коричневый частный загородный дом среднего размера в стиле кантри с двускатной крышей и крышей из гибкой черепицы - последний тренд
Стильный дизайн: двухэтажный, деревянный, коричневый частный загородный дом среднего размера в стиле кантри с двускатной крышей и крышей из гибкой черепицы - последний тренд
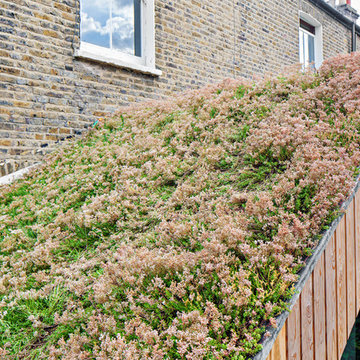
Jan Piotrowicz
Стильный дизайн: маленький, одноэтажный, деревянный, коричневый дом в современном стиле с двускатной крышей для на участке и в саду - последний тренд
Стильный дизайн: маленький, одноэтажный, деревянный, коричневый дом в современном стиле с двускатной крышей для на участке и в саду - последний тренд
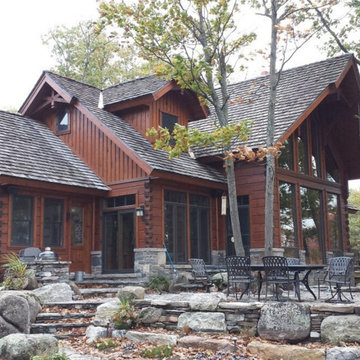
На фото: двухэтажный, деревянный, коричневый дом среднего размера в стиле кантри с двускатной крышей
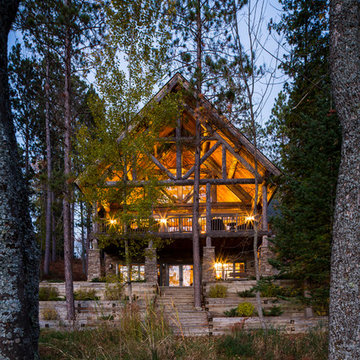
Photographer: David Lewinski
Источник вдохновения для домашнего уюта: двухэтажный, деревянный, коричневый дом среднего размера в стиле рустика с двускатной крышей
Источник вдохновения для домашнего уюта: двухэтажный, деревянный, коричневый дом среднего размера в стиле рустика с двускатной крышей
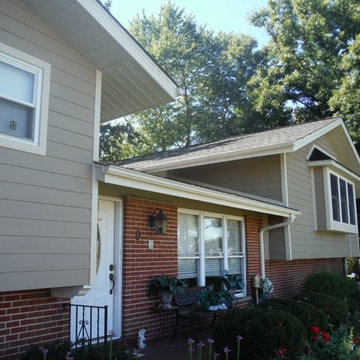
After picture of the front of the house in all new siding - James Hardie ColorPlus Autumn Tan Lap Siding to be exact.
Источник вдохновения для домашнего уюта: маленький, коричневый дом в классическом стиле с разными уровнями и облицовкой из ЦСП для на участке и в саду
Источник вдохновения для домашнего уюта: маленький, коричневый дом в классическом стиле с разными уровнями и облицовкой из ЦСП для на участке и в саду
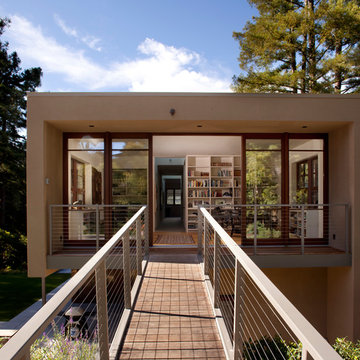
Photo by Paul Dyer
Пример оригинального дизайна: коричневый, двухэтажный дом среднего размера в стиле модернизм с облицовкой из цементной штукатурки и плоской крышей
Пример оригинального дизайна: коричневый, двухэтажный дом среднего размера в стиле модернизм с облицовкой из цементной штукатурки и плоской крышей
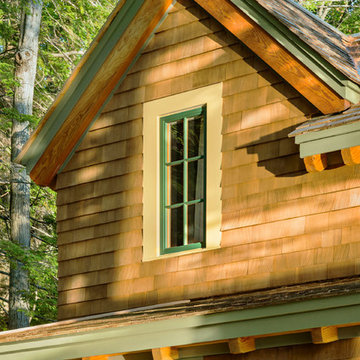
This project was a Guest House for a long time Battle Associates Client. Smaller, smaller, smaller the owners kept saying about the guest cottage right on the water's edge. The result was an intimate, almost diminutive, two bedroom cottage for extended family visitors. White beadboard interiors and natural wood structure keep the house light and airy. The fold-away door to the screen porch allows the space to flow beautifully.
Photographer: Nancy Belluscio

Detail of front entry canopy pylon. photo by Jeffery Edward Tryon
Идея дизайна: маленький, одноэтажный, коричневый частный загородный дом в стиле модернизм с облицовкой из металла, плоской крышей, металлической крышей, черной крышей и отделкой планкеном для на участке и в саду
Идея дизайна: маленький, одноэтажный, коричневый частный загородный дом в стиле модернизм с облицовкой из металла, плоской крышей, металлической крышей, черной крышей и отделкой планкеном для на участке и в саду
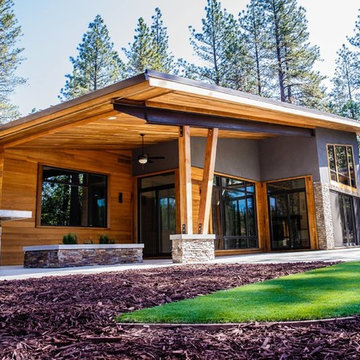
Check out this beautiful contemporary home in Winchester recently completed by JBT Signature Homes. We used JeldWen W2500 series windows and doors on this project.
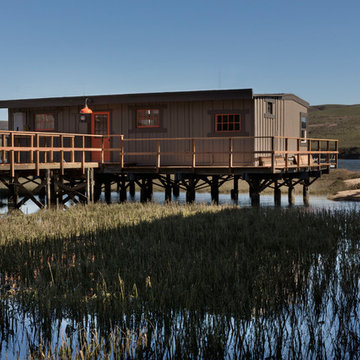
A savvy upgrade of a 1930’s fishing shack on Tomales Bay in Inverness.
The 700-square-foot rental cabin is envisioned as a cozy gentleman’s fishing cabin, reflecting the area’s nautical history, built to fit the context of its surroundings. The cottage is meant to feel like a snapshot in time, where bird watching and reading trump television and technology.
www.seastarcottage.com
Design and Construction by The Englander Building Company
Photography by David Duncan Livingston

Project Overview:
The owner of this project is a financial analyst turned realtor turned landlord, and the goal was to increase rental income on one of his properties as effectively as possible. The design was developed to minimize construction costs, minimize City of Portland building compliance costs and restrictions, and to avoid a county tax assessment increase based on site improvements.
The owner started with a large backyard at one of his properties, had a custom tiny home built as “personal property”, then added two ancillary sheds each under a 200SF compliance threshold to increase the habitable floor plan. Compliant navigation of laws and code ended up with an out-of-the-box design that only needed mechanical permitting and inspections by the city, but no building permits that would trigger a county value re-assessment. The owner’s final construction costs were $50k less than a standard ADU, rental income almost doubled for the property, and there was no resultant tax increase.
Product: Gendai 1×6 select grade shiplap
Prefinish: Unoiled
Application: Residential – Exterior
SF: 900SF
Designer:
Builder:
Date: March 2019
Location: Portland, OR
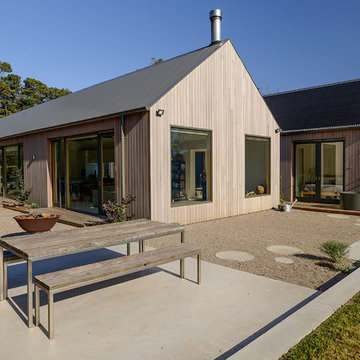
The large windows and doors throughout the house allow the interior to be flooded with light, and a strong relationship between internal and external.
Photographer: Nicolle Kennedy
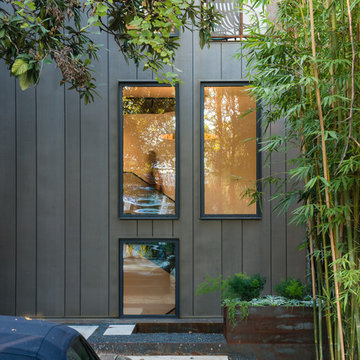
Photo by Casey Woods
На фото: большой, трехэтажный, коричневый частный загородный дом в современном стиле с облицовкой из металла с
На фото: большой, трехэтажный, коричневый частный загородный дом в современном стиле с облицовкой из металла с
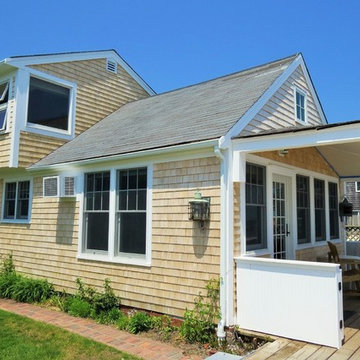
Источник вдохновения для домашнего уюта: двухэтажный, деревянный, коричневый дом среднего размера в морском стиле с двускатной крышей
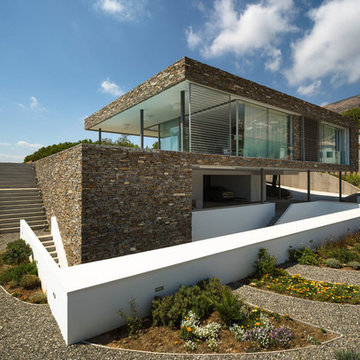
Fernando Alda
На фото: трехэтажный, коричневый дом среднего размера в современном стиле с облицовкой из камня и плоской крышей с
На фото: трехэтажный, коричневый дом среднего размера в современном стиле с облицовкой из камня и плоской крышей с
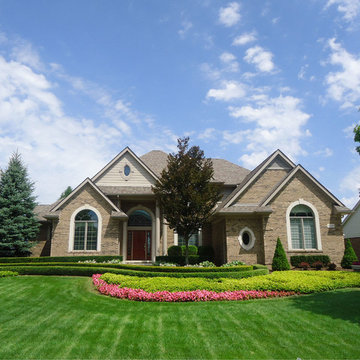
The front landscape on this home was installed when the home was newly built in 2004. 8 years later, it still looks perfect.
Стильный дизайн: одноэтажный, кирпичный, коричневый дом среднего размера в классическом стиле с вальмовой крышей - последний тренд
Стильный дизайн: одноэтажный, кирпичный, коричневый дом среднего размера в классическом стиле с вальмовой крышей - последний тренд
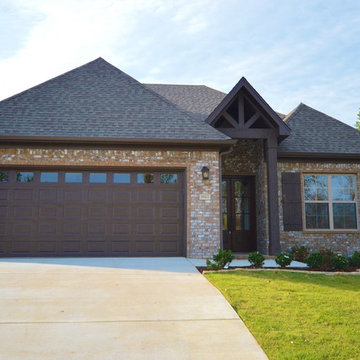
Стильный дизайн: одноэтажный, кирпичный, коричневый дом среднего размера в классическом стиле с вальмовой крышей - последний тренд

This prefabricated 1,800 square foot Certified Passive House is designed and built by The Artisans Group, located in the rugged central highlands of Shaw Island, in the San Juan Islands. It is the first Certified Passive House in the San Juans, and the fourth in Washington State. The home was built for $330 per square foot, while construction costs for residential projects in the San Juan market often exceed $600 per square foot. Passive House measures did not increase this projects’ cost of construction.
The clients are retired teachers, and desired a low-maintenance, cost-effective, energy-efficient house in which they could age in place; a restful shelter from clutter, stress and over-stimulation. The circular floor plan centers on the prefabricated pod. Radiating from the pod, cabinetry and a minimum of walls defines functions, with a series of sliding and concealable doors providing flexible privacy to the peripheral spaces. The interior palette consists of wind fallen light maple floors, locally made FSC certified cabinets, stainless steel hardware and neutral tiles in black, gray and white. The exterior materials are painted concrete fiberboard lap siding, Ipe wood slats and galvanized metal. The home sits in stunning contrast to its natural environment with no formal landscaping.
Photo Credit: Art Gray
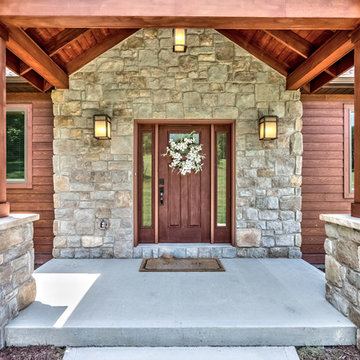
Rustic Allura wood grain sided ranch with cedar front porch and stained fiberglass front door
Источник вдохновения для домашнего уюта: одноэтажный, коричневый частный загородный дом среднего размера в стиле рустика с облицовкой из ЦСП, двускатной крышей и крышей из гибкой черепицы
Источник вдохновения для домашнего уюта: одноэтажный, коричневый частный загородный дом среднего размера в стиле рустика с облицовкой из ЦСП, двускатной крышей и крышей из гибкой черепицы
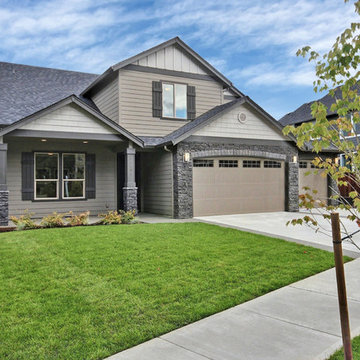
The Erickson Farm - in Vancouver, Washington by Cascade West Development Inc.
Cascade West Facebook: https://goo.gl/MCD2U1
Cascade West Website: https://goo.gl/XHm7Un
These photos, like many of ours, were taken by the good people of ExposioHDR - Portland, Or
Exposio Facebook: https://goo.gl/SpSvyo
Exposio Website: https://goo.gl/Cbm8Ya
Красивые коричневые дома – 4 890 фото фасадов со средним бюджетом
3