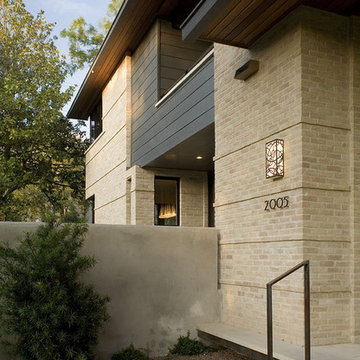Красивые кирпичные дома в современном стиле – 6 931 фото фасадов
Сортировать:
Бюджет
Сортировать:Популярное за сегодня
41 - 60 из 6 931 фото
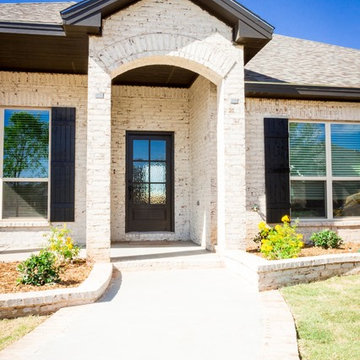
This floor plan was designed for entertaining with an abundance of cabinet and counter space, double ovens and a large closet for kitchen storage! The flex room could be used as a game room, media room or study. The master suite is tucked away in the back corner of the home, while 3 additional bedrooms, a jack and jill bath and a guest bath fill the front of the home. This home has wonderful storage with many closets throughout the home!
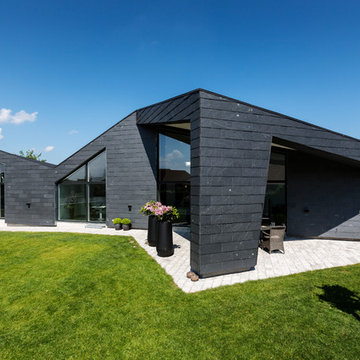
На фото: большой, одноэтажный, кирпичный, черный дом в современном стиле с полувальмовой крышей с
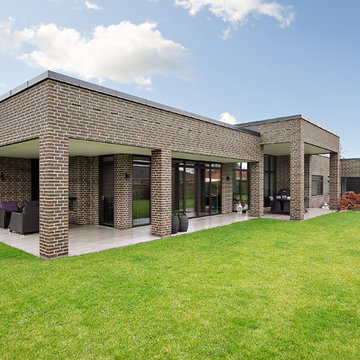
Идея дизайна: большой, одноэтажный, кирпичный, коричневый дом в современном стиле с плоской крышей
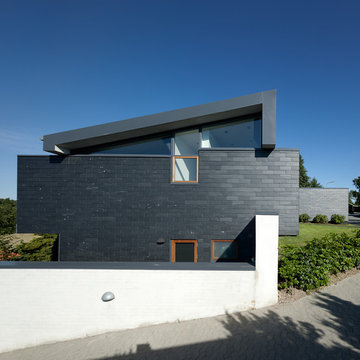
На фото: кирпичный, черный дом среднего размера в современном стиле с разными уровнями и односкатной крышей
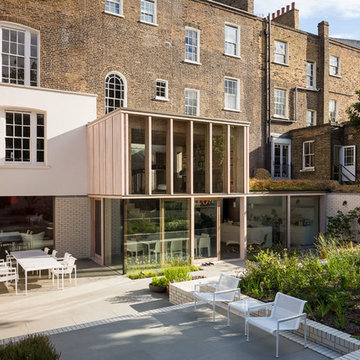
Tim Crocker
Источник вдохновения для домашнего уюта: трехэтажный, кирпичный дом в современном стиле
Источник вдохновения для домашнего уюта: трехэтажный, кирпичный дом в современном стиле
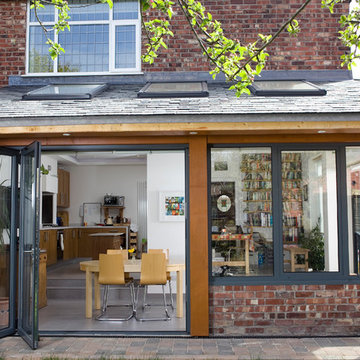
Phil Tragen
Источник вдохновения для домашнего уюта: кирпичный дом в современном стиле
Источник вдохновения для домашнего уюта: кирпичный дом в современном стиле
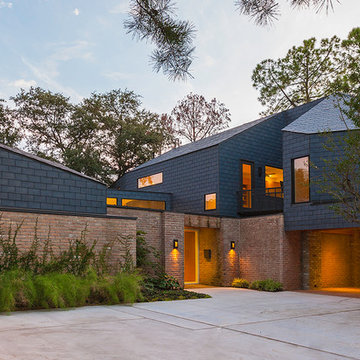
The shingles on the upper part of this home are made of 80% recycled rubber. In renovating this home we strove to be environmentally conscious and respectful of the original architecture.
Photo: Ryan Farnau
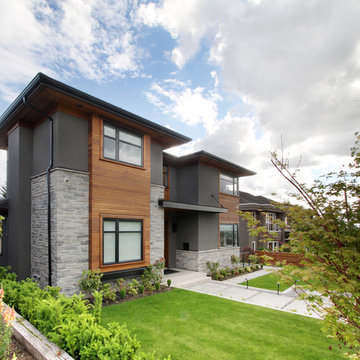
West coast transitional home designed by VictorEric. This traditional style’s basic idea is going with local materials – and in the case of the rugged west coast, that means a lot of wood.
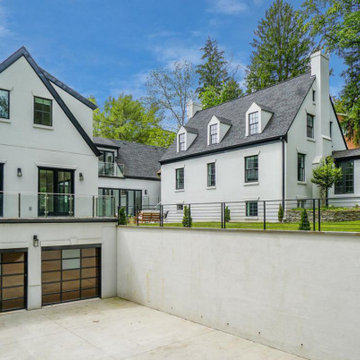
This was a complete transformation that incorporated a brick Cape Cod into a stunning modern home. It offers two-family living with a separate dwelling. The retractable glass walls that lead to a central courtyard provide family and entertaining space. Our designer solved many design challenges to meet the program, including working the design around a difficult lot and zoning rules.
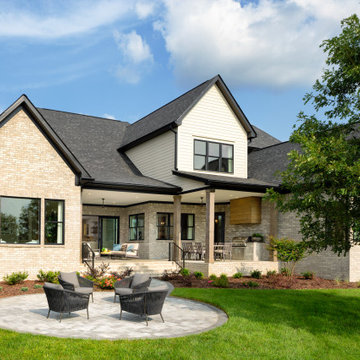
The back porch has a fireplace, grilling station, plenty of room for entertaining and dining.
На фото: огромный, двухэтажный, кирпичный частный загородный дом в современном стиле с крышей из гибкой черепицы с
На фото: огромный, двухэтажный, кирпичный частный загородный дом в современном стиле с крышей из гибкой черепицы с
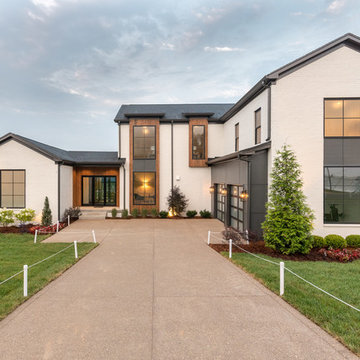
This 2-story, 3,980-square-foot walkout with 4 bedrooms and 3.5 bathrooms showcases large windows around every turn to display the gorgeous woodland view, allowing natural light to pervade the airy interior living spaces and open floor plan. Natural elements are incorporated throughout the home, beginning with the white painted brick exterior with red western cedar trim details.
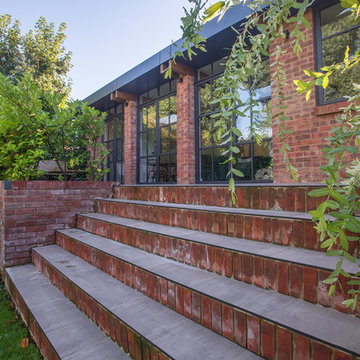
This full width extension sits perfectly on the rear of this home.
На фото: кирпичный дом среднего размера в современном стиле
На фото: кирпичный дом среднего размера в современном стиле
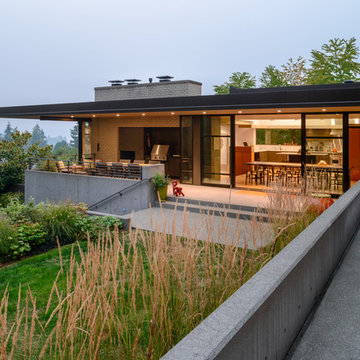
Exterior terrace with outdoor fireplace and grill. Photo by Will Austin.
Стильный дизайн: двухэтажный, кирпичный, бежевый частный загородный дом среднего размера в современном стиле с плоской крышей - последний тренд
Стильный дизайн: двухэтажный, кирпичный, бежевый частный загородный дом среднего размера в современном стиле с плоской крышей - последний тренд
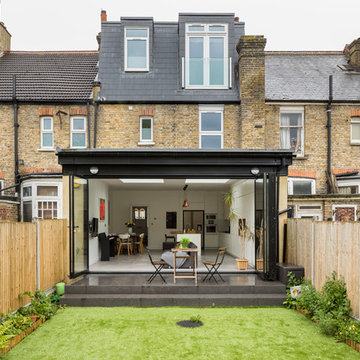
Back of the house with a new extension housing kitchen, living and dining areas, and a new dormer on the top floor.
Photo by Chris Snook
Стильный дизайн: трехэтажный, кирпичный, бежевый таунхаус среднего размера в современном стиле с крышей из гибкой черепицы и плоской крышей - последний тренд
Стильный дизайн: трехэтажный, кирпичный, бежевый таунхаус среднего размера в современном стиле с крышей из гибкой черепицы и плоской крышей - последний тренд

Fine House Photography
На фото: трехэтажный, кирпичный, разноцветный таунхаус среднего размера в современном стиле с двускатной крышей и черепичной крышей
На фото: трехэтажный, кирпичный, разноцветный таунхаус среднего размера в современном стиле с двускатной крышей и черепичной крышей
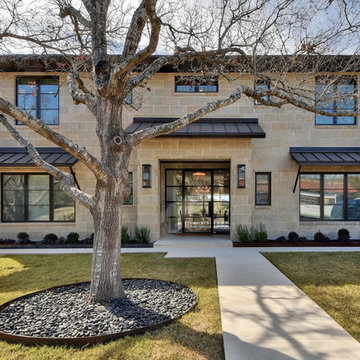
Источник вдохновения для домашнего уюта: двухэтажный, кирпичный, бежевый частный загородный дом среднего размера в современном стиле с плоской крышей и металлической крышей
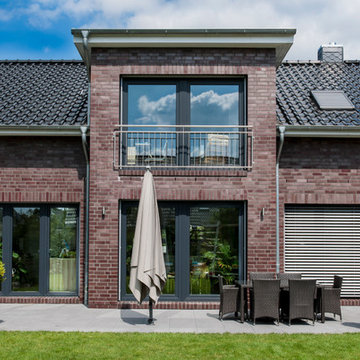
Neubau mit grosszügigen Fensterfronten und Alu Jalousien.
© Copyright by Wolfgang Lenhardt
Пример оригинального дизайна: маленький, кирпичный дом в современном стиле с двускатной крышей для на участке и в саду
Пример оригинального дизайна: маленький, кирпичный дом в современном стиле с двускатной крышей для на участке и в саду
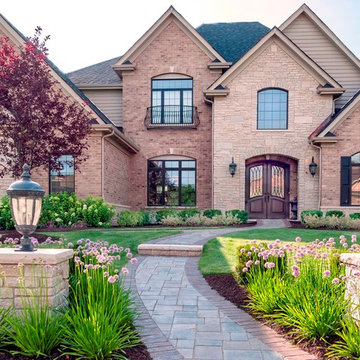
Stone columns frame the brick walkway leading to the front door. Hydrangeas provide base for the home while perennials around the columns provide depth of field. Photo courtesy of Mike Crews Photography.
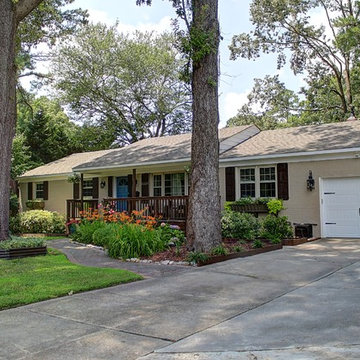
The homes exterior brick was changed from it's original red/yellow brick and painted it a light beige grey color. I added board and batten shutters and new exterior lighting. I extended the front porch out by an additional 4 feet making it a true sitting porch. A new rock border along the pathway leads you to the front door. and new planter boxes were added underneath the windows.
Красивые кирпичные дома в современном стиле – 6 931 фото фасадов
3
