Красивые кирпичные дома в современном стиле – 6 918 фото фасадов
Сортировать:
Бюджет
Сортировать:Популярное за сегодня
21 - 40 из 6 918 фото
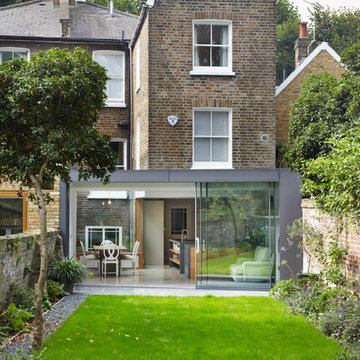
Jack Hobhouse
Пример оригинального дизайна: трехэтажный, кирпичный дом в современном стиле с плоской крышей
Пример оригинального дизайна: трехэтажный, кирпичный дом в современном стиле с плоской крышей

На фото: большой, двухэтажный, кирпичный, белый дом в современном стиле с вальмовой крышей с
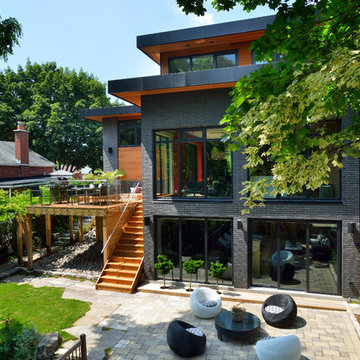
Upside Development completed an contemporary architectural transformation in Taylor Creek Ranch. Evolving from the belief that a beautiful home is more than just a very large home, this 1940’s bungalow was meticulously redesigned to entertain its next life. It's contemporary architecture is defined by the beautiful play of wood, brick, metal and stone elements. The flow interchanges all around the house between the dark black contrast of brick pillars and the live dynamic grain of the Canadian cedar facade. The multi level roof structure and wrapping canopies create the airy gloom similar to its neighbouring ravine.
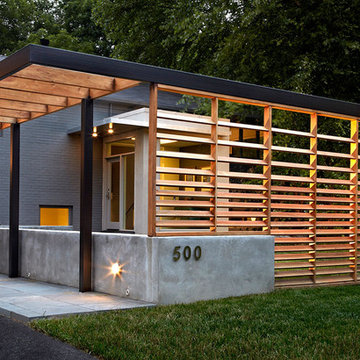
In the renovation and addition to this home in Falls Church VA, exterior hard-scapes and garden spaces surround the house while the spaces within the home are made larger and are opened up to the forestall views surrounding the home. When walking on the pathway one crosses the many thresholds along the exterior that help to separate and create new intimate garden spaces. Steel, concrete, and wood come together in this intricate walkway system comprised of slatted screen fences, a guiding pergola overhead, and a hard-scaped pathway. The changes in grade, volume, and materiality allow for a dynamic walkway that runs both to the new entry and continues to the rear patio where it then terminates at the patio access of the home. The master bedroom is extruded out over the lower level into the rear of the house and opened up with tall windows all along two sides. A more formal entry space is added at the front with full height glass bringing in lots of light to make for an elegant entry space. Partitions are removed from the interior to create one large space which integrates the new kitchen, living room , and dining room. Full height glass along the rear of the house opens up the views to the rear and brightens up the entire space. A new garage volume is added and bridged together with the existing home creating a new powder room, mudroom, and storage.

Идея дизайна: одноэтажный, кирпичный дом среднего размера в современном стиле с вальмовой крышей, черепичной крышей и черной крышей

Periscope House draws light into a young family’s home, adding thoughtful solutions and flexible spaces to 1950s Art Deco foundations.
Our clients engaged us to undertake a considered extension to their character-rich home in Malvern East. They wanted to celebrate their home’s history while adapting it to the needs of their family, and future-proofing it for decades to come.
The extension’s form meets with and continues the existing roofline, politely emerging at the rear of the house. The tones of the original white render and red brick are reflected in the extension, informing its white Colorbond exterior and selective pops of red throughout.
Inside, the original home’s layout has been reimagined to better suit a growing family. Once closed-in formal dining and lounge rooms were converted into children’s bedrooms, supplementing the main bedroom and a versatile fourth room. Grouping these rooms together has created a subtle definition of zones: private spaces are nestled to the front, while the rear extension opens up to shared living areas.
A tailored response to the site, the extension’s ground floor addresses the western back garden, and first floor (AKA the periscope) faces the northern sun. Sitting above the open plan living areas, the periscope is a mezzanine that nimbly sidesteps the harsh afternoon light synonymous with a western facing back yard. It features a solid wall to the west and a glass wall to the north, emulating the rotation of a periscope to draw gentle light into the extension.
Beneath the mezzanine, the kitchen, dining, living and outdoor spaces effortlessly overlap. Also accessible via an informal back door for friends and family, this generous communal area provides our clients with the functionality, spatial cohesion and connection to the outdoors they were missing. Melding modern and heritage elements, Periscope House honours the history of our clients’ home while creating light-filled shared spaces – all through a periscopic lens that opens the home to the garden.
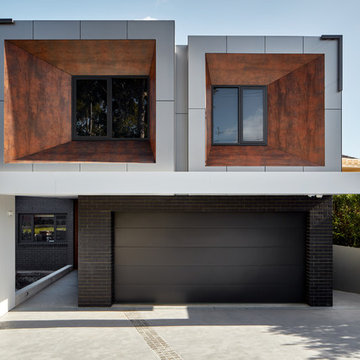
На фото: большой, кирпичный, двухэтажный, черный частный загородный дом в современном стиле с плоской крышей с
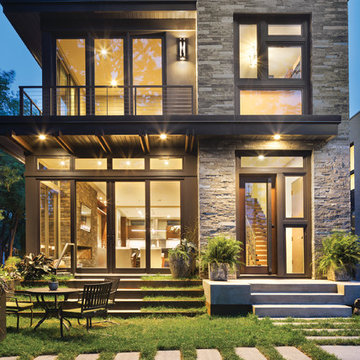
Fully integrated into its elevated home site, this modern residence offers a unique combination of privacy from adjacent homes. The home’s graceful contemporary exterior features natural stone, corten steel, wood and glass — all in perfect alignment with the site. The design goal was to take full advantage of the views of Lake Calhoun that sits within the city of Minneapolis by providing homeowners with expansive walls of Integrity Wood-Ultrex® windows. With a small footprint and open design, stunning views are present in every room, making the stylish windows a huge focal point of the home.
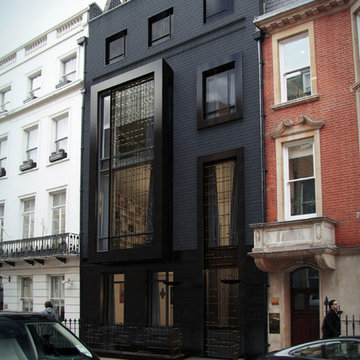
Пример оригинального дизайна: кирпичный, черный дом в современном стиле с плоской крышей
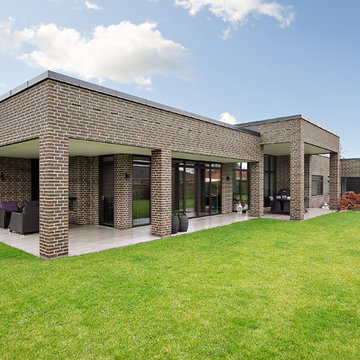
Идея дизайна: большой, одноэтажный, кирпичный, коричневый дом в современном стиле с плоской крышей
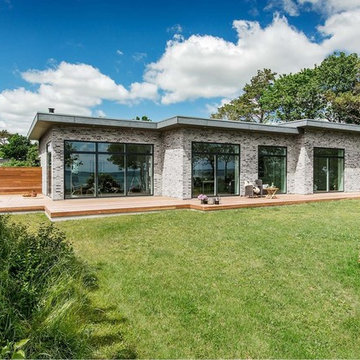
Источник вдохновения для домашнего уюта: одноэтажный, кирпичный, серый дом среднего размера в современном стиле с плоской крышей
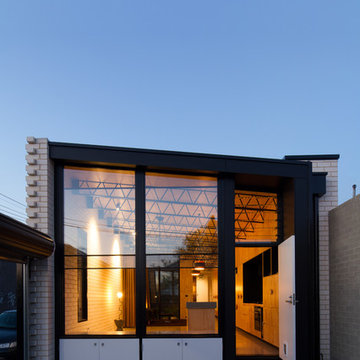
Photographer: Nic Granleese
На фото: одноэтажный, кирпичный, белый дом в современном стиле с плоской крышей
На фото: одноэтажный, кирпичный, белый дом в современном стиле с плоской крышей
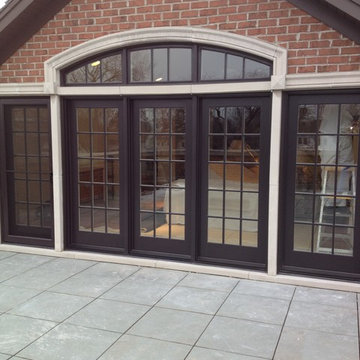
Eagle sliding french doors with Eagle fixed transoms above
На фото: двухэтажный, кирпичный, красный дом среднего размера в современном стиле
На фото: двухэтажный, кирпичный, красный дом среднего размера в современном стиле
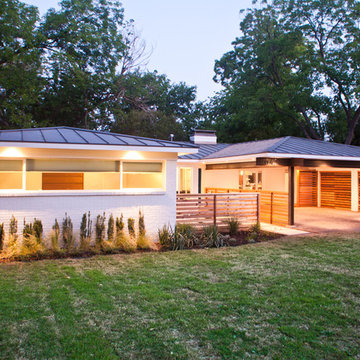
RUDA Photography
Свежая идея для дизайна: одноэтажный, кирпичный, белый дом в современном стиле - отличное фото интерьера
Свежая идея для дизайна: одноэтажный, кирпичный, белый дом в современном стиле - отличное фото интерьера
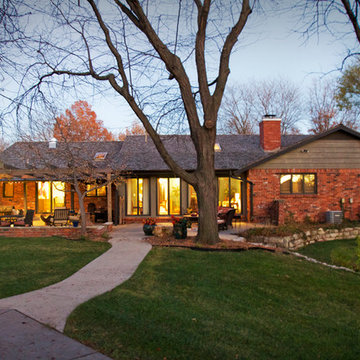
Свежая идея для дизайна: кирпичный дом в современном стиле - отличное фото интерьера
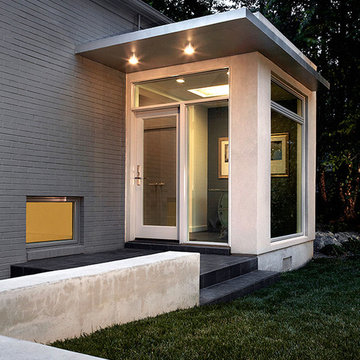
In the renovation and addition to this home in Falls Church VA, exterior hard-scapes and garden spaces surround the house while the spaces within the home are made larger and are opened up to the forestall views surrounding the home. When walking on the pathway one crosses the many thresholds along the exterior that help to separate and create new intimate garden spaces. Steel, concrete, and wood come together in this intricate walkway system comprised of slatted screen fences, a guiding pergola overhead, and a hard-scaped pathway. The changes in grade, volume, and materiality allow for a dynamic walkway that runs both to the new entry and continues to the rear patio where it then terminates at the patio access of the home. The master bedroom is extruded out over the lower level into the rear of the house and opened up with tall windows all along two sides. A more formal entry space is added at the front with full height glass bringing in lots of light to make for an elegant entry space. Partitions are removed from the interior to create one large space which integrates the new kitchen, living room , and dining room. Full height glass along the rear of the house opens up the views to the rear and brightens up the entire space. A new garage volume is added and bridged together with the existing home creating a new powder room, mudroom, and storage.
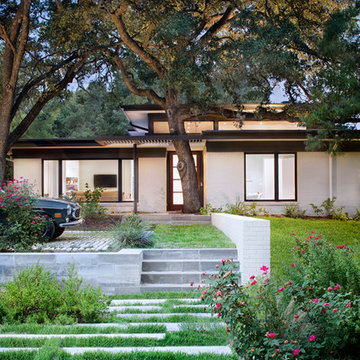
This mid-century remodel is comprised of four bedrooms and a backyard addition that functions as both a guest suite and home office. Influenced by its site on a large hilltop, additional windows were introduced to showcase views of the landscape and add natural light throughout the interior. Further filling interior spaces with natural light, skylights and transom windows have also been added.
The material palette consists of open grained cypress ceilings, rift white oak millwork, old growth walnut floors and painted brick. This variety of woods and textures is toned down with the simplicity of warm white walls. To complement the home’s fusion of contemporary and mid-century architecture, the interior features a range of soft modern furnishings.
Interior by Allison Burke Interior Design
Architecture by A Parallel
Paul Finkel Photography
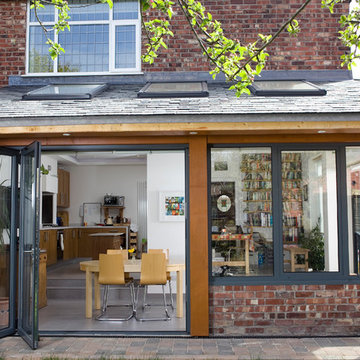
Phil Tragen
Источник вдохновения для домашнего уюта: кирпичный дом в современном стиле
Источник вдохновения для домашнего уюта: кирпичный дом в современном стиле
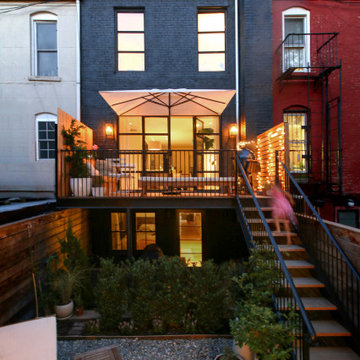
The rear view of the townhouse is dominated by a wide, 10-foot opening at the parlor level that connects to the new steel & cedar deck and the backyard.
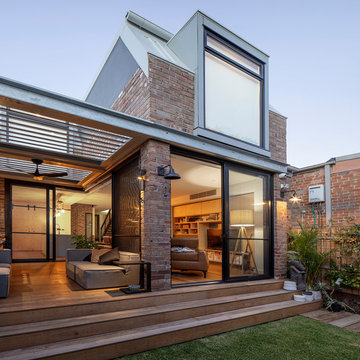
Simon Wood
Источник вдохновения для домашнего уюта: двухэтажный, кирпичный, красный частный загородный дом в современном стиле с плоской крышей
Источник вдохновения для домашнего уюта: двухэтажный, кирпичный, красный частный загородный дом в современном стиле с плоской крышей
Красивые кирпичные дома в современном стиле – 6 918 фото фасадов
2