Красивые кирпичные дома в современном стиле – 6 930 фото фасадов
Сортировать:
Бюджет
Сортировать:Популярное за сегодня
101 - 120 из 6 930 фото
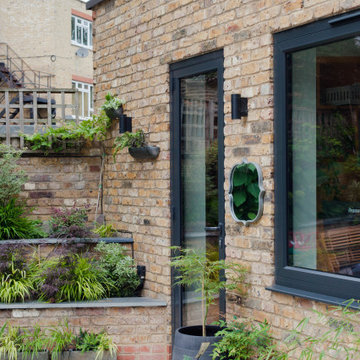
This delightful single-storey extension is the perfect size for the house, the garden and to provide a fantastic home-office room.
Свежая идея для дизайна: одноэтажный, кирпичный таунхаус среднего размера в современном стиле с плоской крышей - отличное фото интерьера
Свежая идея для дизайна: одноэтажный, кирпичный таунхаус среднего размера в современном стиле с плоской крышей - отличное фото интерьера

This beautifully renovated ranch home staged by BA Staging & Interiors is located in Stamford, Connecticut, and includes 4 beds, over 4 and a half baths, and is 5,500 square feet.
The staging was designed for contemporary luxury and to emphasize the sophisticated finishes throughout the home.
This open concept dining and living room provides plenty of space to relax as a family or entertain.
No detail was spared in this home’s construction. Beautiful landscaping provides privacy and completes this luxury experience.
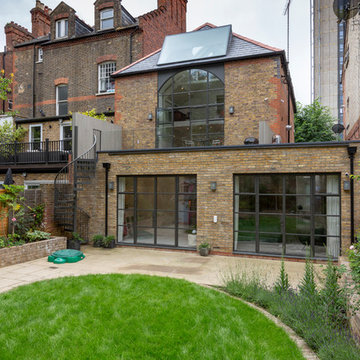
Идея дизайна: двухэтажный, кирпичный, бежевый таунхаус среднего размера в современном стиле с вальмовой крышей
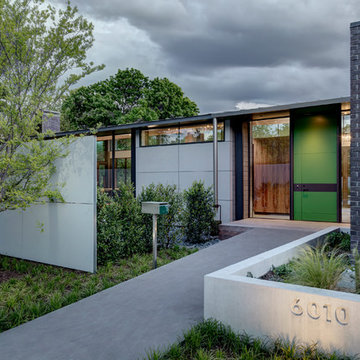
Photography by Charles Davis Smith
Стильный дизайн: большой, двухэтажный, кирпичный, серый частный загородный дом в современном стиле с односкатной крышей и металлической крышей - последний тренд
Стильный дизайн: большой, двухэтажный, кирпичный, серый частный загородный дом в современном стиле с односкатной крышей и металлической крышей - последний тренд
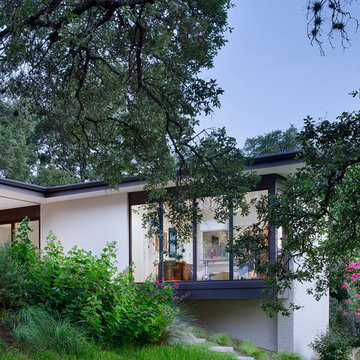
Arranged around a series of three overlapping courtyards, the building’s primary spaces push and pull to create a wide variety of spatial experiences- solid and void, light and dark, release and compression. Carefully working in close proximity to the heritage oaks, the architecture weaves around and tucks under the sprawling tree canopies. New masonry walls, an extension of the original house, anchor the floating roofs which in turn strategically frame treetop views. A central court, a vestige of the once enclosed sunroom, carves deep into the house, affording each room a unique connection to the outdoors.
Guest house overlooking the grassy backyard, surrounded by large heritage oaks and natural landscaping.
Interior by Allison Burke Interior Design
Architecture by A Parallel
Paul Finkel Photography
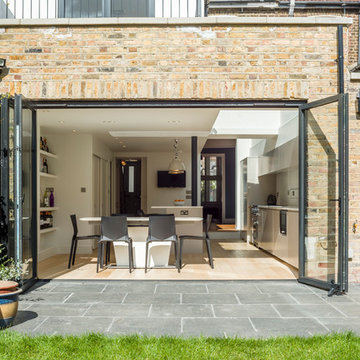
Gareth Gardner
На фото: кирпичный дом в современном стиле с плоской крышей с
На фото: кирпичный дом в современном стиле с плоской крышей с
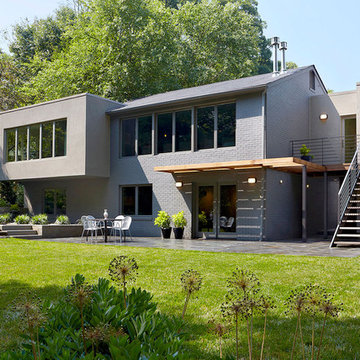
In the renovation and addition to this home in Falls Church VA, exterior hard-scapes and garden spaces surround the house while the spaces within the home are made larger and are opened up to the forestall views surrounding the home. When walking on the pathway one crosses the many thresholds along the exterior that help to separate and create new intimate garden spaces. Steel, concrete, and wood come together in this intricate walkway system comprised of slatted screen fences, a guiding pergola overhead, and a hard-scaped pathway. The changes in grade, volume, and materiality allow for a dynamic walkway that runs both to the new entry and continues to the rear patio where it then terminates at the patio access of the home. The master bedroom is extruded out over the lower level into the rear of the house and opened up with tall windows all along two sides. A more formal entry space is added at the front with full height glass bringing in lots of light to make for an elegant entry space. Partitions are removed from the interior to create one large space which integrates the new kitchen, living room , and dining room. Full height glass along the rear of the house opens up the views to the rear and brightens up the entire space. A new garage volume is added and bridged together with the existing home creating a new powder room, mudroom, and storage.
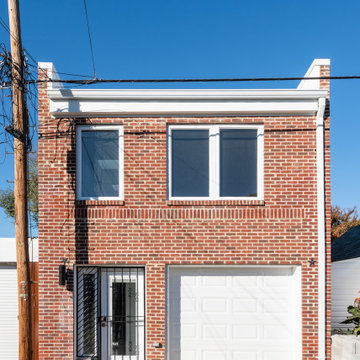
Boat garage converted into a 2-story additional dwelling unit with covered parking.
Источник вдохновения для домашнего уюта: двухэтажный, кирпичный мини дом среднего размера в современном стиле с плоской крышей и крышей из гибкой черепицы
Источник вдохновения для домашнего уюта: двухэтажный, кирпичный мини дом среднего размера в современном стиле с плоской крышей и крышей из гибкой черепицы
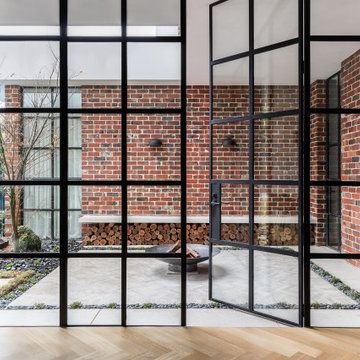
In our Deco House Essendon project we pay homage to the 1940's with Art Deco style elements in this stunning design.
Пример оригинального дизайна: большой, двухэтажный, кирпичный частный загородный дом в современном стиле с металлической крышей
Пример оригинального дизайна: большой, двухэтажный, кирпичный частный загородный дом в современном стиле с металлической крышей
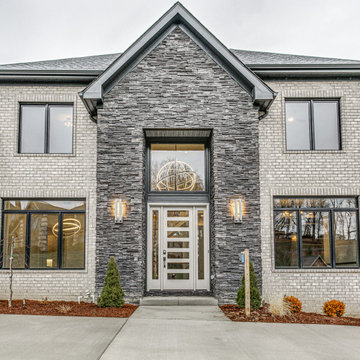
На фото: большой, двухэтажный, кирпичный, серый частный загородный дом в современном стиле с двускатной крышей и крышей из гибкой черепицы с
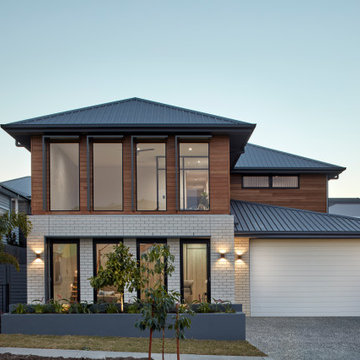
#BestOfHouzz
Свежая идея для дизайна: двухэтажный, кирпичный, разноцветный частный загородный дом в современном стиле с вальмовой крышей и металлической крышей - отличное фото интерьера
Свежая идея для дизайна: двухэтажный, кирпичный, разноцветный частный загородный дом в современном стиле с вальмовой крышей и металлической крышей - отличное фото интерьера
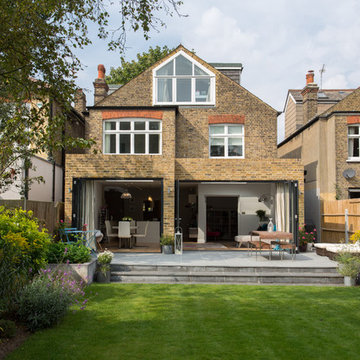
This handsome Victorian house has been complimented with a equally handsome extension in matching london stock bricks
Идея дизайна: одноэтажный, кирпичный, бежевый дом среднего размера в современном стиле
Идея дизайна: одноэтажный, кирпичный, бежевый дом среднего размера в современном стиле
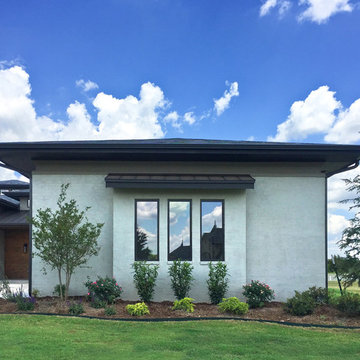
На фото: двухэтажный, кирпичный, серый дом среднего размера в современном стиле с вальмовой крышей
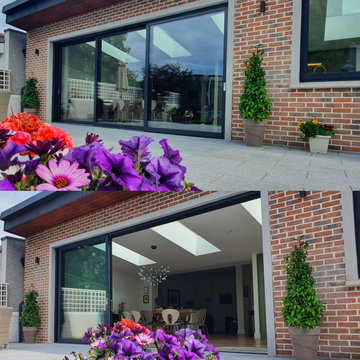
Triple Panel Sliding Doors - Open & Closed
Пример оригинального дизайна: одноэтажный, кирпичный дуплекс среднего размера в современном стиле с крышей-бабочкой, металлической крышей и черной крышей
Пример оригинального дизайна: одноэтажный, кирпичный дуплекс среднего размера в современном стиле с крышей-бабочкой, металлической крышей и черной крышей
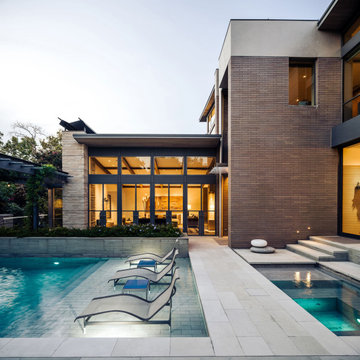
На фото: большой, трехэтажный, кирпичный, серый частный загородный дом в современном стиле с крышей-бабочкой, металлической крышей и серой крышей с
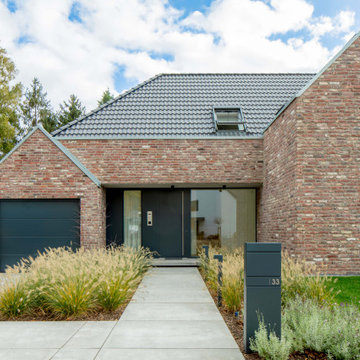
На фото: одноэтажный, кирпичный, разноцветный частный загородный дом среднего размера в современном стиле с двускатной крышей, черепичной крышей и черной крышей
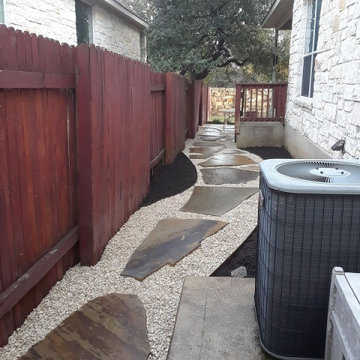
Quite often, homeowners neglect or don’t consider landscaping for the side of their homes. This photo shows how you can create a stunning look in even the smallest of spaces. The owners of this Spicewood, TX home, chose a path of river rocks leading from the privacy gate to the back yard. We laid the pebbles in a gently curving pattern to resemble a flowing river. This look was further enhanced with the addition of black soil at the sides. The camouflage looking pavers not only add another layer of visual appeal, but they also have a practical function as they provide a stable surface to walk on.
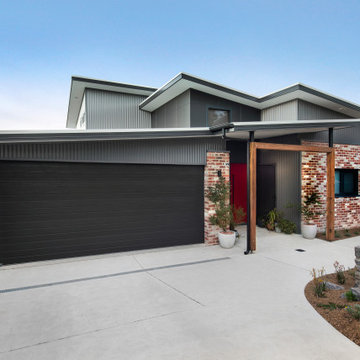
Стильный дизайн: двухэтажный, кирпичный, серый частный загородный дом среднего размера в современном стиле с односкатной крышей и металлической крышей - последний тренд
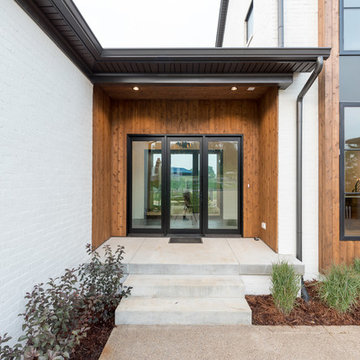
This 2-story, 3,980-square-foot walkout with 4 bedrooms and 3.5 bathrooms showcases large windows around every turn to display the gorgeous woodland view, allowing natural light to pervade the airy interior living spaces and open floor plan. Natural elements are incorporated throughout the home, beginning with the white painted brick exterior with red western cedar trim details.
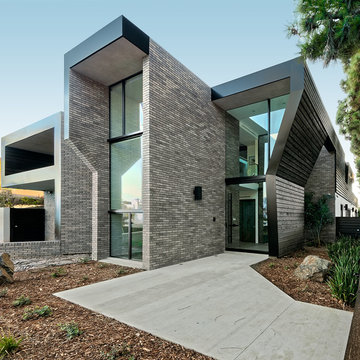
John Gaylord
На фото: большой, двухэтажный, кирпичный, серый частный загородный дом в современном стиле с плоской крышей с
На фото: большой, двухэтажный, кирпичный, серый частный загородный дом в современном стиле с плоской крышей с
Красивые кирпичные дома в современном стиле – 6 930 фото фасадов
6