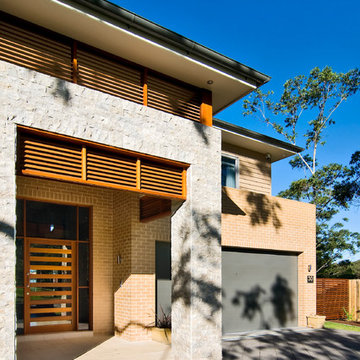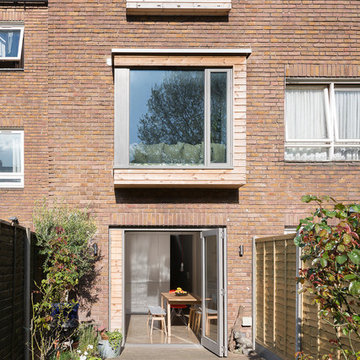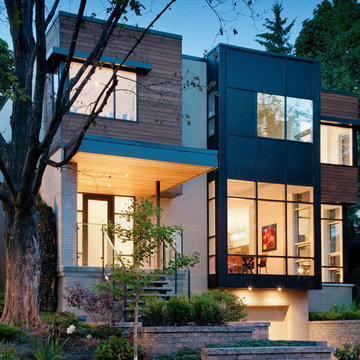Красивые кирпичные дома в современном стиле – 6 928 фото фасадов
Сортировать:
Бюджет
Сортировать:Популярное за сегодня
161 - 180 из 6 928 фото
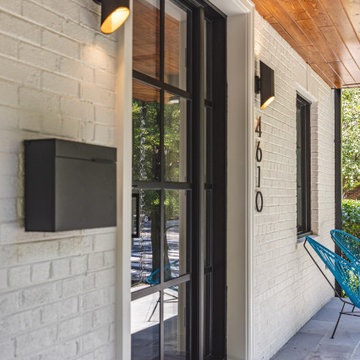
FineCraft Contractors, Inc.
Стильный дизайн: двухэтажный, кирпичный, белый частный загородный дом среднего размера в современном стиле с полувальмовой крышей, черепичной крышей и серой крышей - последний тренд
Стильный дизайн: двухэтажный, кирпичный, белый частный загородный дом среднего размера в современном стиле с полувальмовой крышей, черепичной крышей и серой крышей - последний тренд
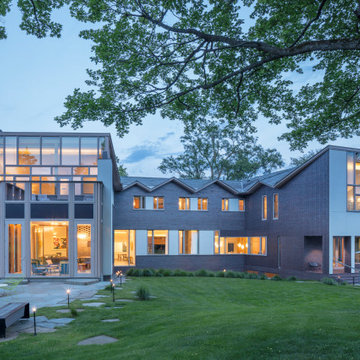
The Bloomfield Hills Residence is a 10,400sf single-family home in Bloomfield Hills, MI, designed for a young family looking for unique architecture and meticulous interior design in their new home. MPdL Studio served as both design architect and architect of record for this home in which every detail was customized for the family's lifestyle, with high-end design and healthy living at its core.
Our design paid particular attention to detailed brick work, glass walls, millwork, and cabinetry. The exterior is Endicott dark ironspot brick, stucco, cypress windows and trim, and slate roof. The interior materials include bluestone and walnut floors, knotty oak, and milk painted maple cabinetry. In addition to selecting all furnishings, light fixtures, table settings, and the curation of art work, MPdL Studio custom-designed key furniture. For example, the dining room contains a walnut wood hand-carved table that seats up to sixteen, while the bar area features a walnut butcher block counter and frosted bronze glass shelves. The wooden staircase in the entry features details that are all customized with unique alignment elements from the vertical seams to the treads on the ground, and the wood and metal handrails. Airy curtains line the walls and turn around corners, complementing the architecture of the space. The kitchen and family room were designed as an open space for an active family with ample storage, comfortable furniture, and views to the back yard which include an outdoor pool, cabana, and custom play structures for the children.
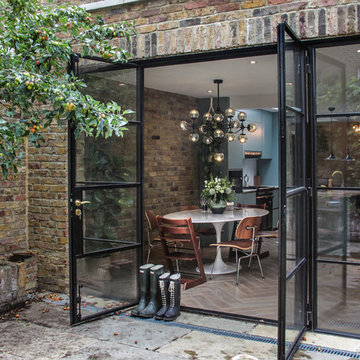
На фото: двухэтажный, кирпичный дуплекс среднего размера в современном стиле с плоской крышей с
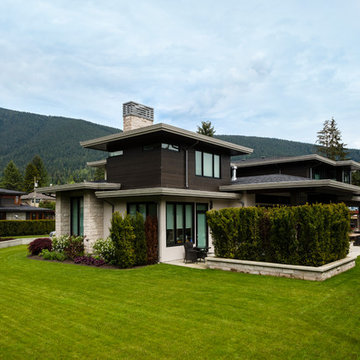
The objective was to create a warm neutral space to later customize to a specific colour palate/preference of the end user for this new construction home being built to sell. A high-end contemporary feel was requested to attract buyers in the area. An impressive kitchen that exuded high class and made an impact on guests as they entered the home, without being overbearing. The space offers an appealing open floorplan conducive to entertaining with indoor-outdoor flow.
Due to the spec nature of this house, the home had to remain appealing to the builder, while keeping a broad audience of potential buyers in mind. The challenge lay in creating a unique look, with visually interesting materials and finishes, while not being so unique that potential owners couldn’t envision making it their own. The focus on key elements elevates the look, while other features blend and offer support to these striking components. As the home was built for sale, profitability was important; materials were sourced at best value, while retaining high-end appeal. Adaptations to the home’s original design plan improve flow and usability within the kitchen-greatroom. The client desired a rich dark finish. The chosen colours tie the kitchen to the rest of the home (creating unity as combination, colours and materials, is repeated throughout).
Photos- Paul Grdina
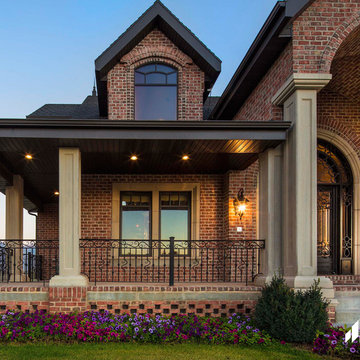
Contemporary Utah brick home featuring "Providence" red brick exterior with arches using gray mortar.
Стильный дизайн: кирпичный, красный дом в современном стиле - последний тренд
Стильный дизайн: кирпичный, красный дом в современном стиле - последний тренд
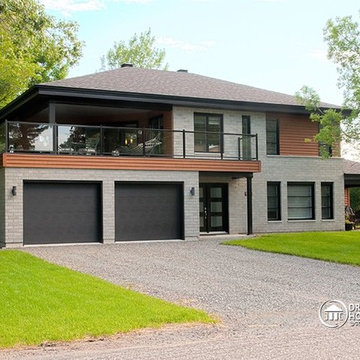
This multigenerational home plan is a beautiful and elegant solution to multiple generations living while maintaining privacy for each unit.
The main level in-law suite provides graceful living in a large living room, a beautiful kitchen/dinette with walk-in pantry, a master bedroom with large closet and a bathroom with integrated laundry area. A private covered patio completes this graceful suite.
The principle residence includes an open floor plan, ample windows and a corner office. This open living area spills onto an expansive deck which is partially covered to ensure maximum seasonal use. Two bedrooms share a generous a bathroom with independent 42'' x 62” shower. A large workshop/storage and laundry room are located on the ground floor to the rear of the garage.
A central entry provides access to both dwellings as well as the garage.
While ideally suited as a multigenerational home design, this home would also be attractive by providing a desirable income suite.
Blueprints and PDF file available for sale, starting at $1165 usd.
To see more multigenerational home designs, visit our website here: http://www.drummondhouseplans.com/mother-in-law-suites-and-multigenerational.html
Drummond House Plans - 2014 Copyright
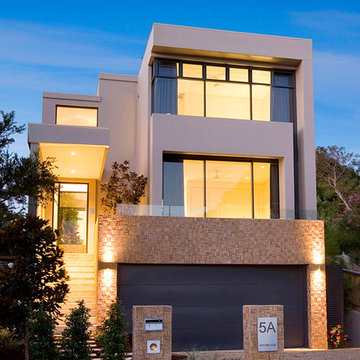
Interior Design, Colour Consult & Selection of Finishes, Fixtures and Furniture including Custom Design Pieces
На фото: большой, трехэтажный, кирпичный дом в современном стиле
На фото: большой, трехэтажный, кирпичный дом в современном стиле
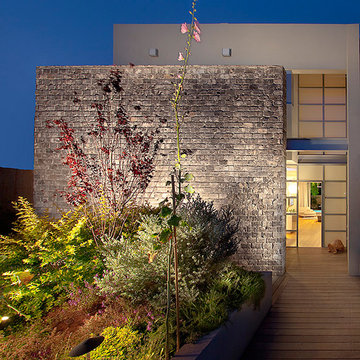
Project for austec Shamir building, architects :studio arcasa
Пример оригинального дизайна: кирпичный дом в современном стиле
Пример оригинального дизайна: кирпичный дом в современном стиле
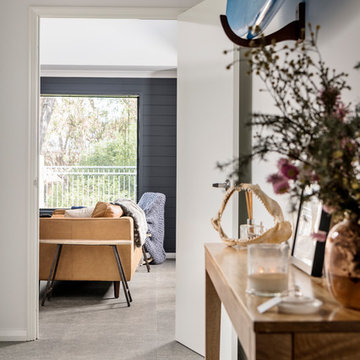
DMAX Photography
Источник вдохновения для домашнего уюта: одноэтажный, кирпичный, разноцветный частный загородный дом среднего размера в современном стиле с плоской крышей и металлической крышей
Источник вдохновения для домашнего уюта: одноэтажный, кирпичный, разноцветный частный загородный дом среднего размера в современном стиле с плоской крышей и металлической крышей
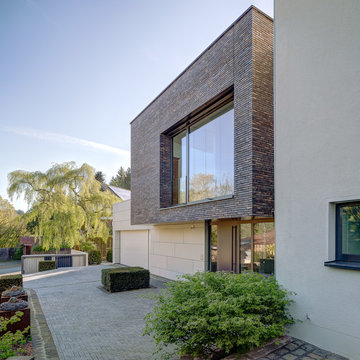
Свежая идея для дизайна: двухэтажный, кирпичный, разноцветный частный загородный дом среднего размера в современном стиле с плоской крышей - отличное фото интерьера
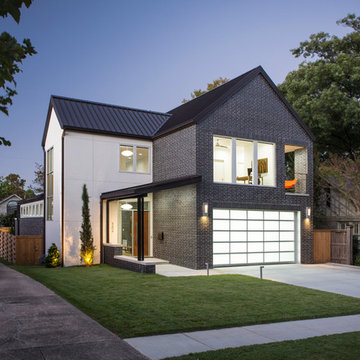
На фото: двухэтажный, кирпичный, серый, большой дом в современном стиле с двускатной крышей с
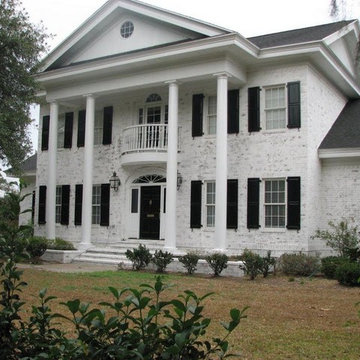
Exterior Painting -The trim on this home was painted with Sherwin Williams
Superpaint Demi-Gloss in White. Shutters were painted in Sherwin Williams Resiliance Gloss in Charleston Green and the house was white washed using lime and salt, then pressure washed to create
a weathered effect.
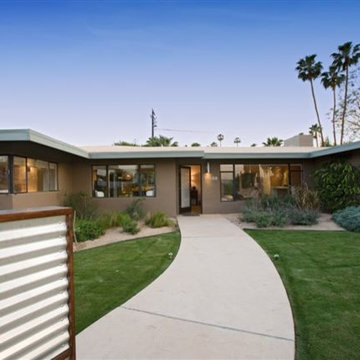
palm springs mid century retreat
Стильный дизайн: одноэтажный, кирпичный, коричневый дом среднего размера в современном стиле - последний тренд
Стильный дизайн: одноэтажный, кирпичный, коричневый дом среднего размера в современном стиле - последний тренд

Rear elevation of Blackheath family home with contemporary extension
Свежая идея для дизайна: огромный, четырехэтажный, кирпичный, бежевый дуплекс в современном стиле с двускатной крышей, черепичной крышей и серой крышей - отличное фото интерьера
Свежая идея для дизайна: огромный, четырехэтажный, кирпичный, бежевый дуплекс в современном стиле с двускатной крышей, черепичной крышей и серой крышей - отличное фото интерьера

Стильный дизайн: двухэтажный, кирпичный, желтый дуплекс среднего размера в современном стиле с двускатной крышей, черепичной крышей и красной крышей - последний тренд
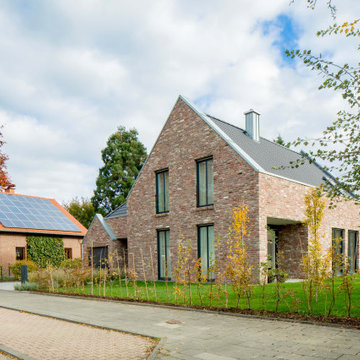
Стильный дизайн: одноэтажный, кирпичный, разноцветный частный загородный дом среднего размера в современном стиле с двускатной крышей, черепичной крышей и черной крышей - последний тренд
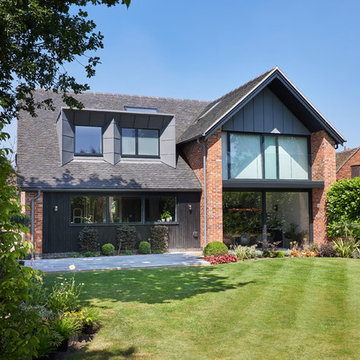
Modern Rear Elevation
Пример оригинального дизайна: большой, двухэтажный, кирпичный, красный частный загородный дом в современном стиле с вальмовой крышей
Пример оригинального дизайна: большой, двухэтажный, кирпичный, красный частный загородный дом в современном стиле с вальмовой крышей
Красивые кирпичные дома в современном стиле – 6 928 фото фасадов
9
