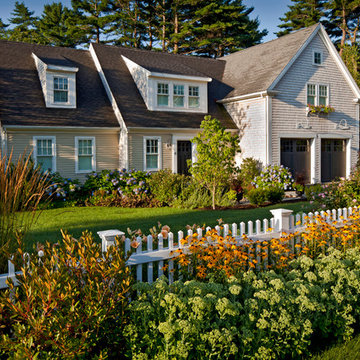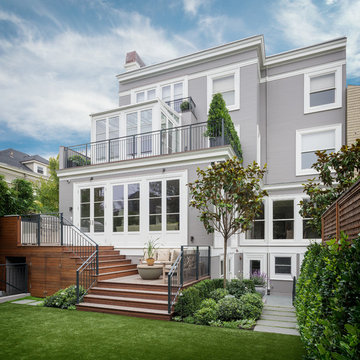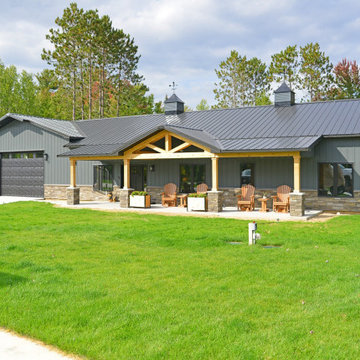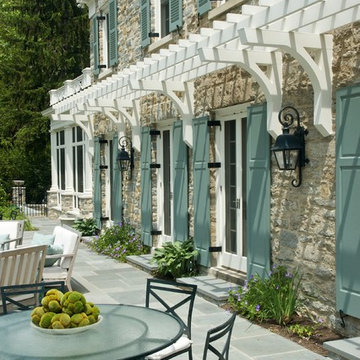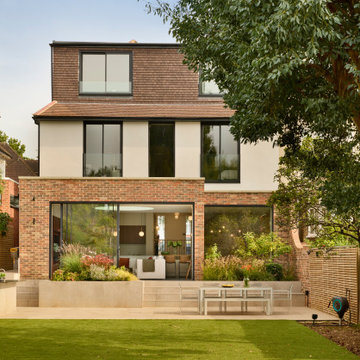Красивые дома – 345 027 зеленые фото фасадов
Сортировать:
Бюджет
Сортировать:Популярное за сегодня
81 - 100 из 345 027 фото
1 из 2

Originally, the front of the house was on the left (eave) side, facing the primary street. Since the Garage was on the narrower, quieter side street, we decided that when we would renovate, we would reorient the front to the quieter side street, and enter through the front Porch.
So initially we built the fencing and Pergola entering from the side street into the existing Front Porch.
Then in 2003, we pulled off the roof, which enclosed just one large room and a bathroom, and added a full second story. Then we added the gable overhangs to create the effect of a cottage with dormers, so as not to overwhelm the scale of the site.
The shingles are stained Cabots Semi-Solid Deck and Siding Oil Stain, 7406, color: Burnt Hickory, and the trim is painted with Benjamin Moore Aura Exterior Low Luster Narraganset Green HC-157, (which is actually a dark blue).
Photo by Glen Grayson, AIA
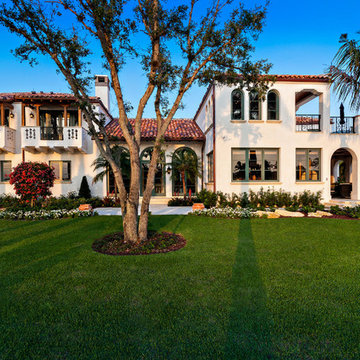
Photographer: Ron Rosenzweig
Home Builder: Onshore Construction & Dev. Co.
Interior Design: Marc Michaels
Cabinetry: Artistry-Masters of Woodcraft
Architects: Dailey Janssen Architects
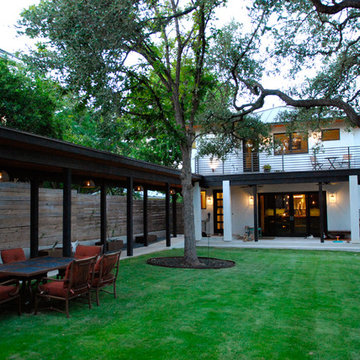
Kara Mosher © 2012 Houzz
Источник вдохновения для домашнего уюта: двухэтажный дом в современном стиле
Источник вдохновения для домашнего уюта: двухэтажный дом в современном стиле
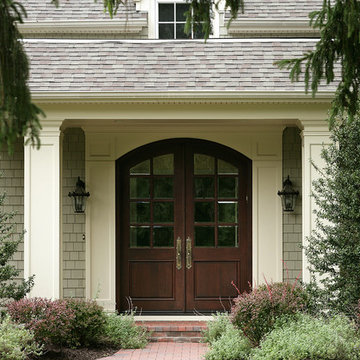
Covered entryway with custom designed & built stained Mahogany double entrance door.
Photography: Peter Rymwid
Стильный дизайн: дом в классическом стиле - последний тренд
Стильный дизайн: дом в классическом стиле - последний тренд
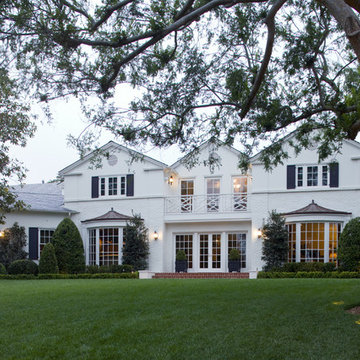
An extensive remodel of a 1930s Colonial Revival residence by Paul Williams in Holmby Hills that had been badly neglected over the years. We expanded the house and restored the original Moderne interiors with Art Deco furnishings. Influenced by 1930s Hollywood glamour, we brought back white-painted brickwork, Chippendale-style railings and decorative details from the streamlined era.
Interiors by Craig Wright
Landscape by Daniel Busbin

The project's single-storey rear extension unveils a new dimension of communal living with the creation of an expansive kitchen dining area. Envisioned as the heart of the home, this open-plan space is tailored for both everyday living and memorable family gatherings. Modern appliances and smart storage solutions ensure a seamless culinary experience, while the thoughtful integration of seating and dining arrangements invites warmth and conversation.
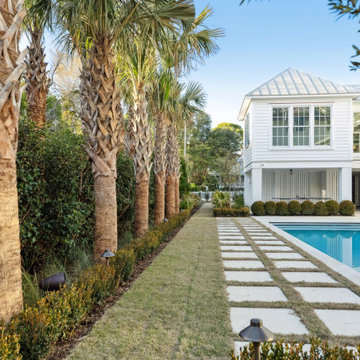
Custom home with cedar lap siding, vertical painted lattice, hand-crimped metal roof and beautiful landscaping featuring shellstone pavers
Идея дизайна: трехэтажный, деревянный, белый частный загородный дом в морском стиле с металлической крышей и серой крышей
Идея дизайна: трехэтажный, деревянный, белый частный загородный дом в морском стиле с металлической крышей и серой крышей
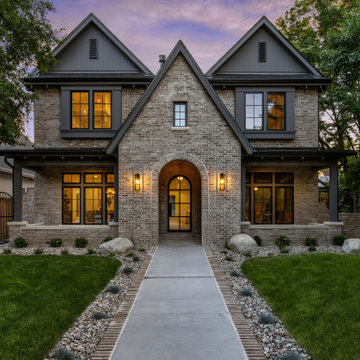
На фото: двухэтажный, кирпичный, серый частный загородный дом с двускатной крышей
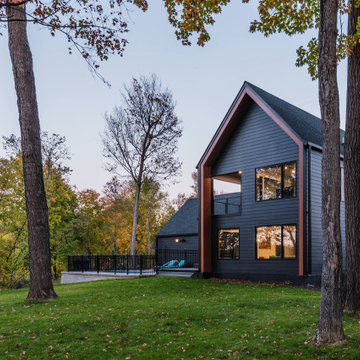
The Lakeview Residence is a Scandinavian-inspired custom-built two-story single-family home. This elegant home features spacious bedrooms, a master deck, a cozy media room, and a pool with breathtaking views of Lake O'Dowd.

Rénovation de toutes les menuiseries extérieures ( fenêtres et portes) d'une maison tourangelle.
На фото: трехэтажный, бежевый дом среднего размера в классическом стиле с серой крышей с
На фото: трехэтажный, бежевый дом среднего размера в классическом стиле с серой крышей с
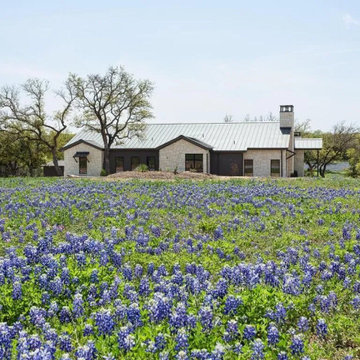
Inspiration for a contemporary barndominium
Идея дизайна: большой, одноэтажный, белый частный загородный дом в современном стиле с облицовкой из камня, металлической крышей и черной крышей
Идея дизайна: большой, одноэтажный, белый частный загородный дом в современном стиле с облицовкой из камня, металлической крышей и черной крышей

Exterior addition to front elevation to an existing ranch style home.
Пример оригинального дизайна: одноэтажный, серый частный загородный дом среднего размера в современном стиле с комбинированной облицовкой, двускатной крышей, крышей из гибкой черепицы и черной крышей
Пример оригинального дизайна: одноэтажный, серый частный загородный дом среднего размера в современном стиле с комбинированной облицовкой, двускатной крышей, крышей из гибкой черепицы и черной крышей

Источник вдохновения для домашнего уюта: одноэтажный, кирпичный, зеленый частный загородный дом среднего размера в современном стиле с вальмовой крышей, крышей из гибкой черепицы и серой крышей

Источник вдохновения для домашнего уюта: двухэтажный частный загородный дом в современном стиле с плоской крышей
Красивые дома – 345 027 зеленые фото фасадов
5
