Красивые дома в стиле фьюжн с вальмовой крышей – 745 фото фасадов
Сортировать:
Бюджет
Сортировать:Популярное за сегодня
41 - 60 из 745 фото
1 из 3
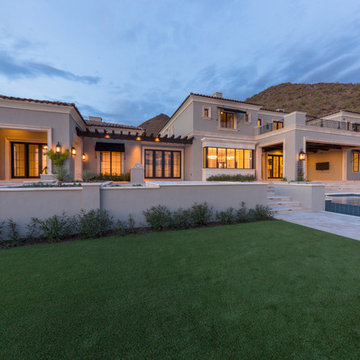
Brian Dunham Photography brdunham.com
Свежая идея для дизайна: большой, двухэтажный, бежевый частный загородный дом в стиле фьюжн с облицовкой из цементной штукатурки, вальмовой крышей и черепичной крышей - отличное фото интерьера
Свежая идея для дизайна: большой, двухэтажный, бежевый частный загородный дом в стиле фьюжн с облицовкой из цементной штукатурки, вальмовой крышей и черепичной крышей - отличное фото интерьера
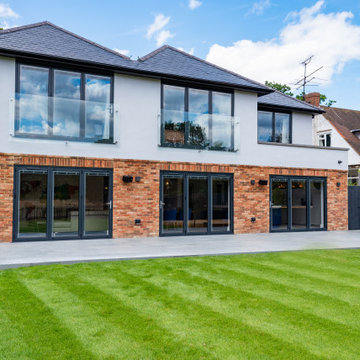
Идея дизайна: большой, двухэтажный, белый частный загородный дом в стиле фьюжн с вальмовой крышей, черепичной крышей, серой крышей и облицовкой из цементной штукатурки
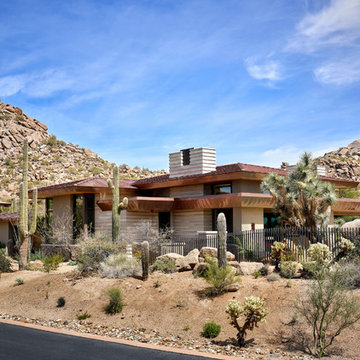
Источник вдохновения для домашнего уюта: двухэтажный, бежевый частный загородный дом в стиле фьюжн с вальмовой крышей
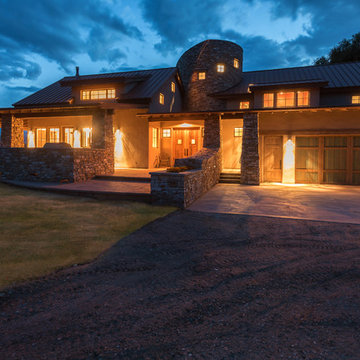
Faye Crowe Architect and Richard Vossler Photography
На фото: большой, двухэтажный, бежевый дом в стиле фьюжн с вальмовой крышей и комбинированной облицовкой с
На фото: большой, двухэтажный, бежевый дом в стиле фьюжн с вальмовой крышей и комбинированной облицовкой с
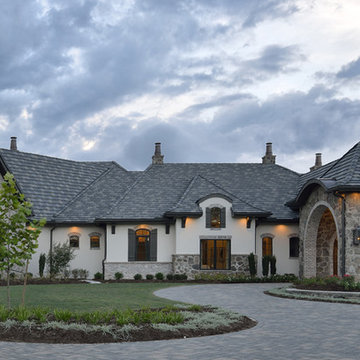
Miro Dvorscak Photography
Peterson Homebuilders, Inc.
Идея дизайна: огромный, одноэтажный, бежевый частный загородный дом в стиле фьюжн с облицовкой из цементной штукатурки, вальмовой крышей и черепичной крышей
Идея дизайна: огромный, одноэтажный, бежевый частный загородный дом в стиле фьюжн с облицовкой из цементной штукатурки, вальмовой крышей и черепичной крышей
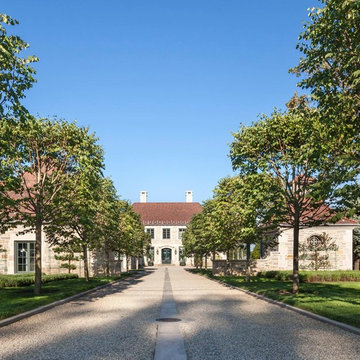
This waterfront French Eclectic home anchors a long promenade from the street. Along the formal oil-and-stone drive with granite detailing, an extensive allay of linden trees stretches toward the main façade in the distance. A detached garage and generator building flank the driveway and hint at the architecture of the house beyond.
Woodruff Brown Photography

The south courtyard was re-landcape with specimen cacti selected and curated by the owner, and a new hardscape path was laid using flagstone, which was a customary hardscape material used by Robert Evans. The arched window was originally an exterior feature under an existing stairway; the arch was replaced (having been removed during the 1960s), and a arched window added to "re-enclose" the space. Several window openings which had been covered over with stucco were uncovered, and windows fitted in the restored opening. The small loggia was added, and provides a pleasant outdoor breakfast spot directly adjacent to the kitchen.
Architect: Gene Kniaz, Spiral Architects
General Contractor: Linthicum Custom Builders
Photo: Maureen Ryan Photography
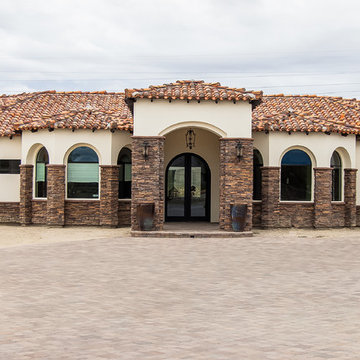
На фото: большой, одноэтажный, бежевый частный загородный дом в стиле фьюжн с комбинированной облицовкой, вальмовой крышей и черепичной крышей
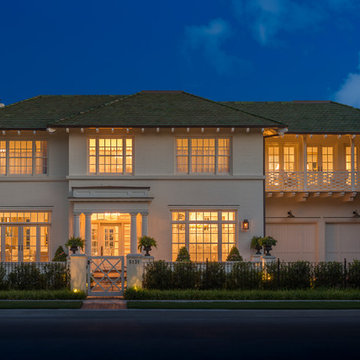
Стильный дизайн: двухэтажный, кирпичный, белый частный загородный дом среднего размера в стиле фьюжн с вальмовой крышей и крышей из гибкой черепицы - последний тренд
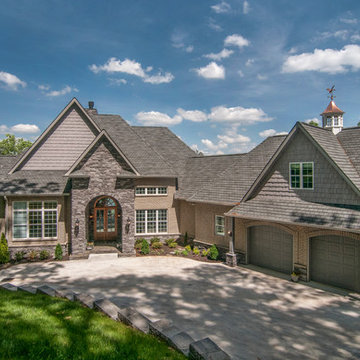
A mixture of stone and brick lends an earthy feel that allows the home to blend with the surrounding lakefront landscape. An angled courtyard garage and arched entry welcome you home.
An eye-catching cupola with weather vane crowns the roof-line of this luxurious lakefront home.
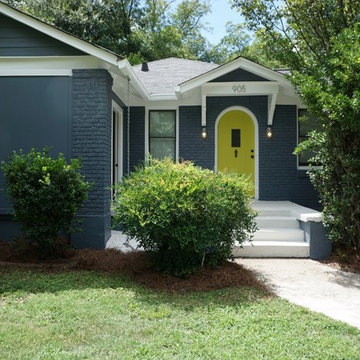
На фото: двухэтажный, кирпичный, синий дом среднего размера в стиле фьюжн с вальмовой крышей с
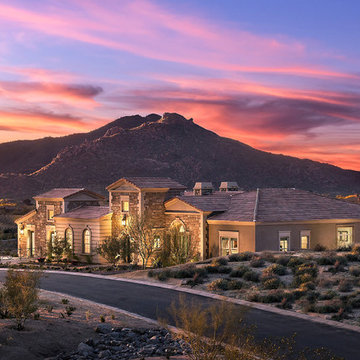
This beautiful home features a spacious indoor-outdoor living area with a gorgeous gas fireplace adorned with Coronado Stone Products Valley Cobble Stone / Wind River. This space features a great area for family and friends to gather and relax. This home was built by Rosewood Homes
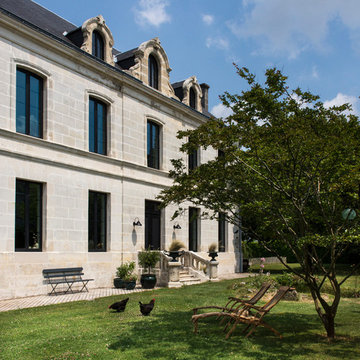
Photos : © Stéphane Clément
Источник вдохновения для домашнего уюта: большой, трехэтажный, бежевый частный загородный дом в стиле фьюжн с облицовкой из камня, вальмовой крышей и черепичной крышей
Источник вдохновения для домашнего уюта: большой, трехэтажный, бежевый частный загородный дом в стиле фьюжн с облицовкой из камня, вальмовой крышей и черепичной крышей
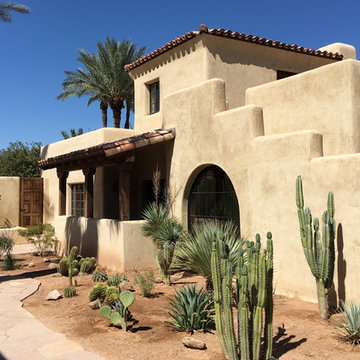
The south courtyard was re-landcape with specimen cacti selected and curated by the owner, and a new hardscape path was laid using flagstone, which was a customary hardscape material used by Robert Evans. The arched window was originally an exterior feature under an existing stairway; the arch was replaced (having been removed during the 1960s), and a arched window added to "re-enclose" the space. Several window openings which had been covered over with stucco were uncovered, and windows fitted in the restored opening. The small loggia was added, and provides a pleasant outdoor breakfast spot directly adjacent to the kitchen.
Design Architect: Gene Kniaz, Spiral Architect; General Contractor: Eric Linthicum, Linthicum Custom Builders
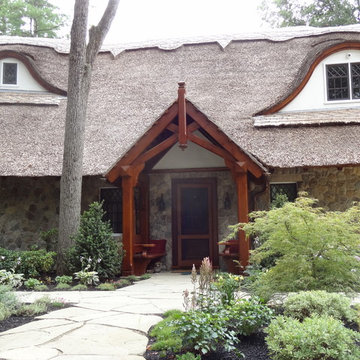
This is a unique home nestled in a wooded area outside of Boston, MA. It features an amazing thatched roof, eyebrow windows, white stucco, and an aged round fieldstone siding. This home looks as if it was taken right out of a fairytale. The stone was Boston Blend Round Thin Veneer provided by Stoneyard.com.
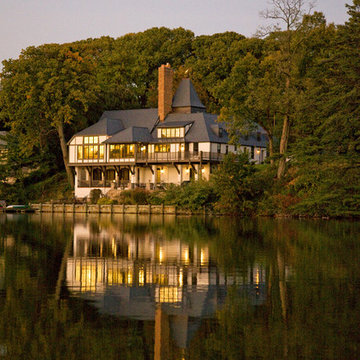
Photo Credit: Alan Gilbert Photography
Свежая идея для дизайна: большой, двухэтажный, белый дом в стиле фьюжн с облицовкой из цементной штукатурки и вальмовой крышей - отличное фото интерьера
Свежая идея для дизайна: большой, двухэтажный, белый дом в стиле фьюжн с облицовкой из цементной штукатурки и вальмовой крышей - отличное фото интерьера
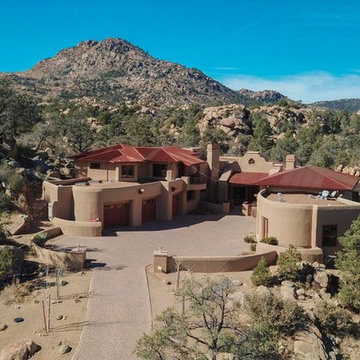
Design by Todd Nanke of Nanke Signature Group
Стильный дизайн: большой, двухэтажный, бежевый частный загородный дом в стиле фьюжн с облицовкой из цементной штукатурки, вальмовой крышей и металлической крышей - последний тренд
Стильный дизайн: большой, двухэтажный, бежевый частный загородный дом в стиле фьюжн с облицовкой из цементной штукатурки, вальмовой крышей и металлической крышей - последний тренд
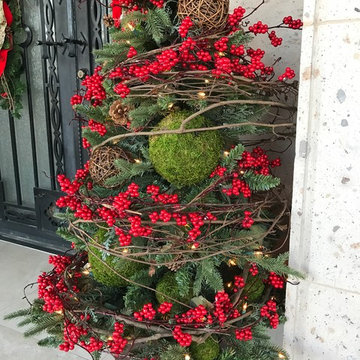
Свежая идея для дизайна: большой, двухэтажный, бежевый дом в стиле фьюжн с облицовкой из цементной штукатурки и вальмовой крышей - отличное фото интерьера
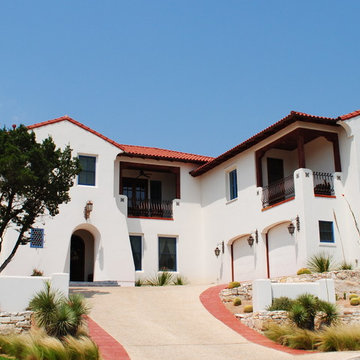
The driveway leads to the parking court and entry.
A covered balcony opens from the hall near the second floor family room.
A private covered balcony with distant views opens from the master bedroom above the garage.
The owners of this New Braunfels house have a love of Spanish Colonial architecture, and were influenced by the McNay Art Museum in San Antonio.
The home elegantly showcases their collection of furniture and artifacts.
Handmade cement tiles are used as stair risers, and beautifully accent the Saltillo tile floor.
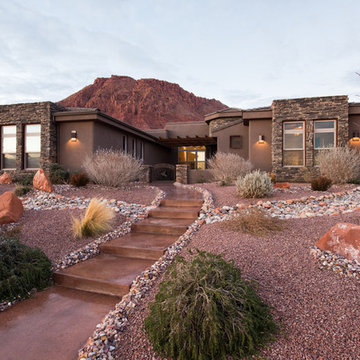
Стильный дизайн: одноэтажный, коричневый частный загородный дом в стиле фьюжн с облицовкой из самана, вальмовой крышей и крышей из гибкой черепицы - последний тренд
Красивые дома в стиле фьюжн с вальмовой крышей – 745 фото фасадов
3