Красивые дома в стиле фьюжн с вальмовой крышей – 745 фото фасадов
Сортировать:
Бюджет
Сортировать:Популярное за сегодня
61 - 80 из 745 фото
1 из 3
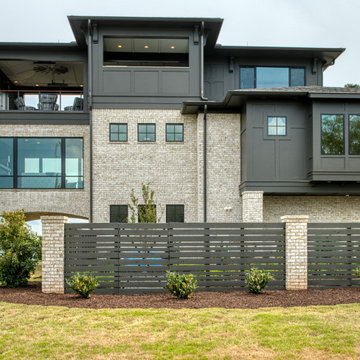
North Elevation
Идея дизайна: большой, трехэтажный, кирпичный, коричневый частный загородный дом в стиле фьюжн с вальмовой крышей, крышей из смешанных материалов, коричневой крышей и отделкой доской с нащельником
Идея дизайна: большой, трехэтажный, кирпичный, коричневый частный загородный дом в стиле фьюжн с вальмовой крышей, крышей из смешанных материалов, коричневой крышей и отделкой доской с нащельником
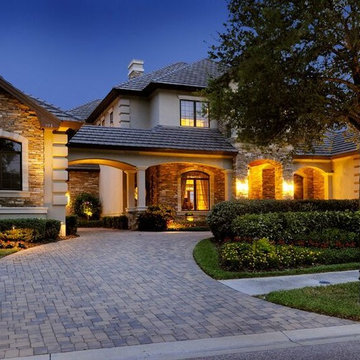
Источник вдохновения для домашнего уюта: большой, двухэтажный, бежевый частный загородный дом в стиле фьюжн с комбинированной облицовкой, вальмовой крышей и черепичной крышей
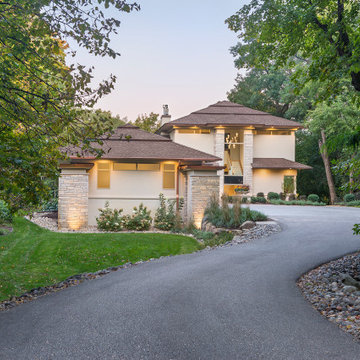
Exterior remodel and second story addition, adding an open stairwell and master bedroom suite.
Источник вдохновения для домашнего уюта: большой, трехэтажный, бежевый частный загородный дом в стиле фьюжн с облицовкой из цементной штукатурки, вальмовой крышей и крышей из гибкой черепицы
Источник вдохновения для домашнего уюта: большой, трехэтажный, бежевый частный загородный дом в стиле фьюжн с облицовкой из цементной штукатурки, вальмовой крышей и крышей из гибкой черепицы
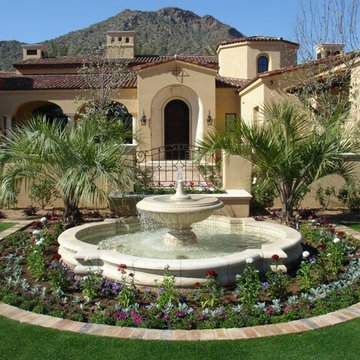
На фото: большой, трехэтажный, бежевый дом в стиле фьюжн с облицовкой из камня и вальмовой крышей с
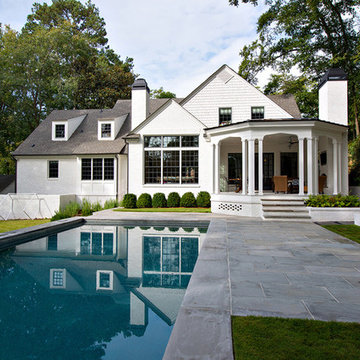
Свежая идея для дизайна: большой, двухэтажный, белый дом в стиле фьюжн с комбинированной облицовкой и вальмовой крышей - отличное фото интерьера
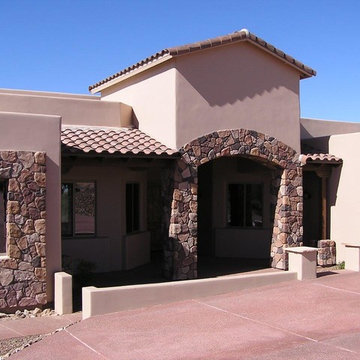
На фото: большой, одноэтажный, розовый частный загородный дом в стиле фьюжн с облицовкой из цементной штукатурки, вальмовой крышей и черепичной крышей с
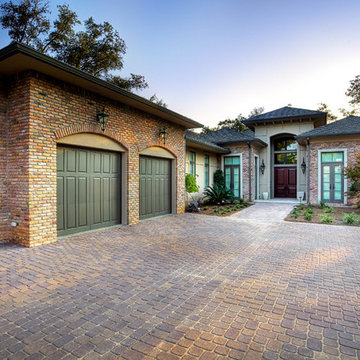
Пример оригинального дизайна: большой, одноэтажный, кирпичный частный загородный дом в стиле фьюжн с вальмовой крышей
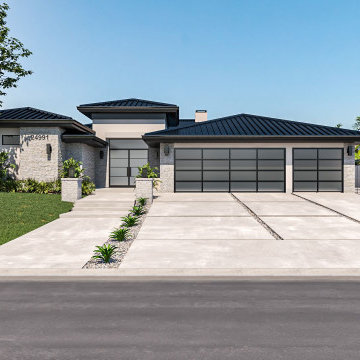
Frontage driveway entrance view:
Prestigious Nellie Gail custom home with vaulted high ceilings, full glass walls, grand entryway, great spaces to adjoinginroom, oversized fireplace island http://ZenArchitect.com
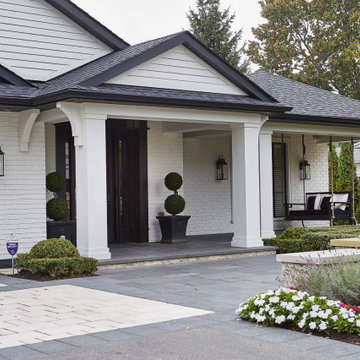
Exterior of an eclectic home with a porch swing.
Свежая идея для дизайна: огромный, одноэтажный, кирпичный, белый частный загородный дом в стиле фьюжн с вальмовой крышей и крышей из гибкой черепицы - отличное фото интерьера
Свежая идея для дизайна: огромный, одноэтажный, кирпичный, белый частный загородный дом в стиле фьюжн с вальмовой крышей и крышей из гибкой черепицы - отличное фото интерьера
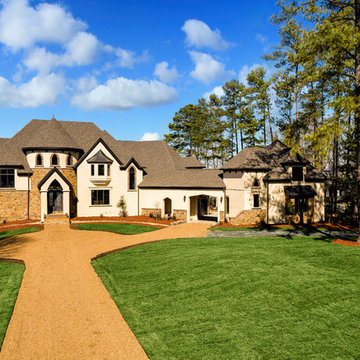
Cal Mitchener
Источник вдохновения для домашнего уюта: огромный, двухэтажный, бежевый частный загородный дом в стиле фьюжн с облицовкой из цементной штукатурки, вальмовой крышей и крышей из гибкой черепицы
Источник вдохновения для домашнего уюта: огромный, двухэтажный, бежевый частный загородный дом в стиле фьюжн с облицовкой из цементной штукатурки, вальмовой крышей и крышей из гибкой черепицы
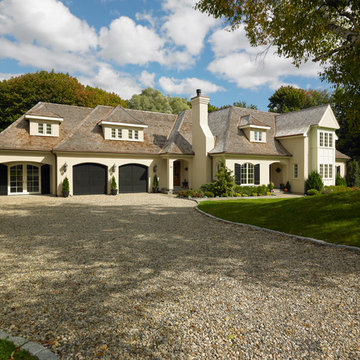
Свежая идея для дизайна: большой, двухэтажный, бежевый частный загородный дом в стиле фьюжн с облицовкой из цементной штукатурки, вальмовой крышей и крышей из гибкой черепицы - отличное фото интерьера
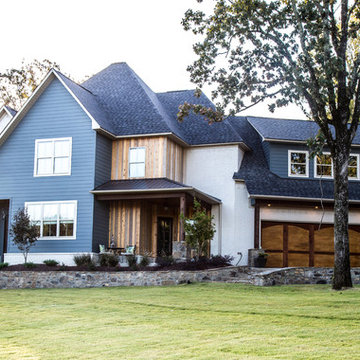
The Exterior of this beautiful home is clad with a lap hardie board siding, stained cedar, painted brick and rock. The center gable and the shed roof dormer pop with color and the rock and cedar add a rustic contrast.
Photo by: Rita Treece Photography
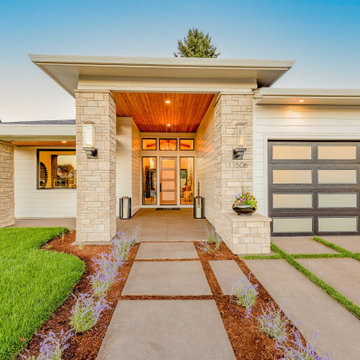
View from curb, driveway mass broken up with 6" strips of grass. Sidewalks broken up with 6" breaks. Ceiling of entry finished with tight knot cedar tongue and groove in a natural stain finish. Tempest torches to either side of entry. Concrete finished in a sanded finish with a Sierra color and seal
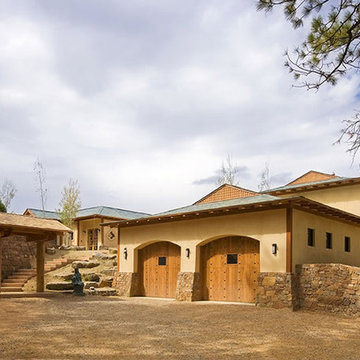
The owner’s desire was for a home blending Asian design characteristics with Southwestern architecture, developed within a small building envelope with significant building height limitations as dictated by local zoning. Even though the size of the property was 20 acres, the steep, tree covered terrain made for challenging site conditions, as the owner wished to preserve as many trees as possible while also capturing key views.
For the solution we first turned to vernacular Chinese villages as a prototype, specifically their varying pitched roofed buildings clustered about a central town square. We translated that to an entry courtyard opened to the south surrounded by a U-shaped, pitched roof house that merges with the topography. We then incorporated traditional Japanese folk house design detailing, particularly the tradition of hand crafted wood joinery. The result is a home reflecting the desires and heritage of the owners while at the same time respecting the historical architectural character of the local region.
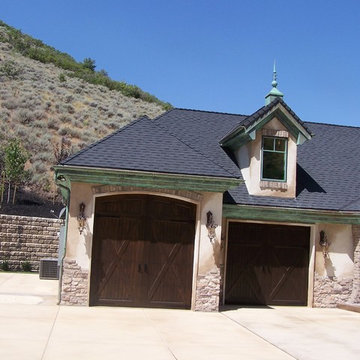
Пример оригинального дизайна: двухэтажный, бежевый частный загородный дом среднего размера в стиле фьюжн с комбинированной облицовкой, вальмовой крышей и крышей из гибкой черепицы
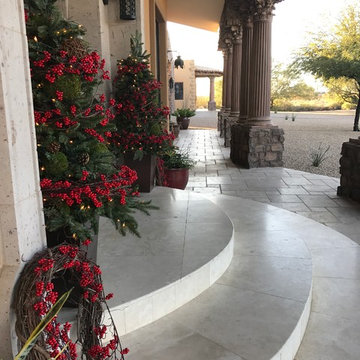
Источник вдохновения для домашнего уюта: большой, двухэтажный, бежевый дом в стиле фьюжн с облицовкой из цементной штукатурки и вальмовой крышей
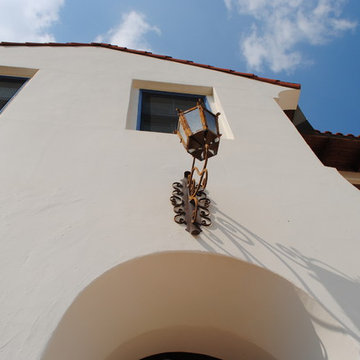
The driveway leads to the parking court and entry.
A covered balcony opens from the hall near the second floor family room.
A private covered balcony with distant views opens from the master bedroom above the garage.
The owners of this New Braunfels house have a love of Spanish Colonial architecture, and were influenced by the McNay Art Museum in San Antonio.
The home elegantly showcases their collection of furniture and artifacts.
Handmade cement tiles are used as stair risers, and beautifully accent the Saltillo tile floor.
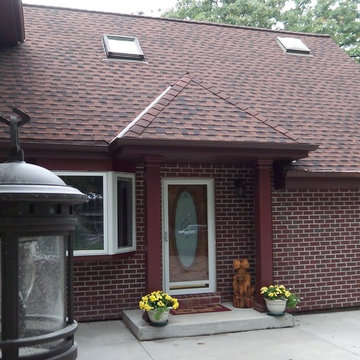
Cindy Lycholat
Свежая идея для дизайна: маленький, одноэтажный, кирпичный, красный дом в стиле фьюжн с вальмовой крышей для на участке и в саду - отличное фото интерьера
Свежая идея для дизайна: маленький, одноэтажный, кирпичный, красный дом в стиле фьюжн с вальмовой крышей для на участке и в саду - отличное фото интерьера
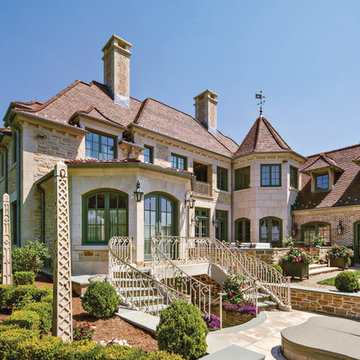
From the perch of a balcony outside the master suite, paired crescentic flights of stairs cascade toward a terrace landing joining the spa and formal gardens. Projecting from angular bay echoing the cut limestone volume of the octagonal tower and veiled subtly by verdant topiary and vibrant floral planters, the sculpted double stair is a furtive surprise within the lively waterfront of the French Eclectic home it graces. Woodruff Brown Photography
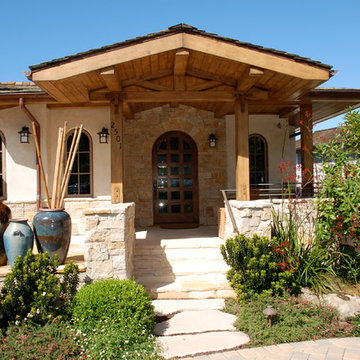
Идея дизайна: большой, двухэтажный, бежевый дом в стиле фьюжн с облицовкой из цементной штукатурки и вальмовой крышей
Красивые дома в стиле фьюжн с вальмовой крышей – 745 фото фасадов
4