Красивые дома в скандинавском стиле – 595 фото фасадов со средним бюджетом
Сортировать:
Бюджет
Сортировать:Популярное за сегодня
101 - 120 из 595 фото
1 из 3
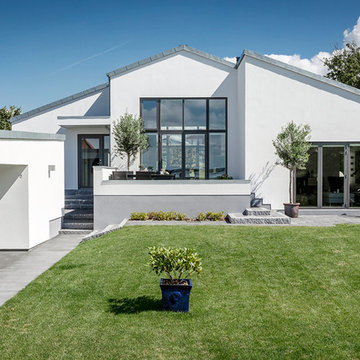
http://www.andre.dk/
Идея дизайна: одноэтажный, белый, кирпичный дом среднего размера в скандинавском стиле
Идея дизайна: одноэтажный, белый, кирпичный дом среднего размера в скандинавском стиле
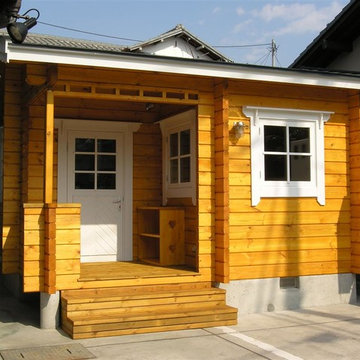
Пример оригинального дизайна: одноэтажный, коричневый, маленький дом из бревен в скандинавском стиле с двускатной крышей для на участке и в саду
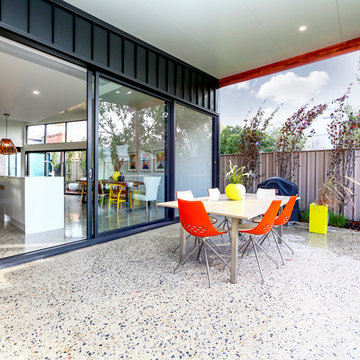
Источник вдохновения для домашнего уюта: одноэтажный, черный дом среднего размера в скандинавском стиле с облицовкой из металла
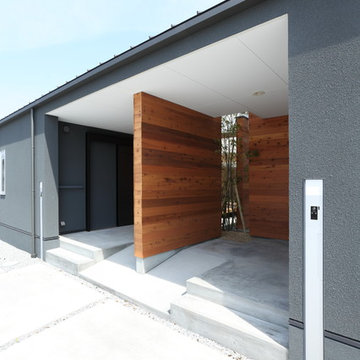
На фото: большой, одноэтажный, серый частный загородный дом в скандинавском стиле с облицовкой из бетона, вальмовой крышей и металлической крышей с
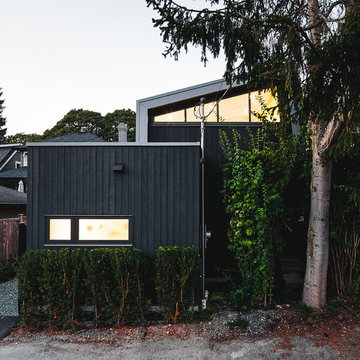
Project Overview:
This project was a new construction laneway house designed by Alex Glegg and built by Eyco Building Group in Vancouver, British Columbia. It uses our Gendai cladding that shows off beautiful wood grain with a blackened look that creates a stunning contrast against their homes trim and its lighter interior. Photos courtesy of Christopher Rollett.
Product: Gendai 1×6 select grade shiplap
Prefinish: Black
Application: Residential – Exterior
SF: 1200SF
Designer: Alex Glegg
Builder: Eyco Building Group
Date: August 2017
Location: Vancouver, BC
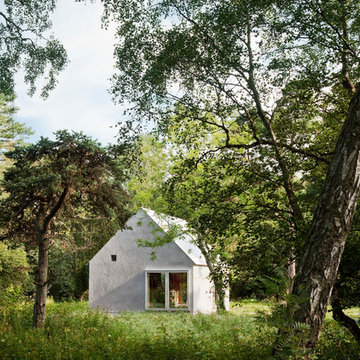
Источник вдохновения для домашнего уюта: маленький, двухэтажный, серый дом в скандинавском стиле с облицовкой из бетона и двускатной крышей для на участке и в саду
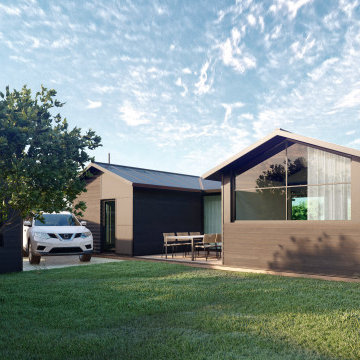
На фото: маленький, одноэтажный, коричневый частный загородный дом в скандинавском стиле с облицовкой из крашеного кирпича, вальмовой крышей, черепичной крышей, черной крышей и отделкой доской с нащельником для на участке и в саду с
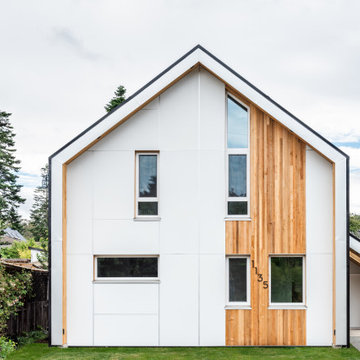
A simple iconic design that both meets Passive House requirements and provides a visually striking home for a young family. This house is an example of design and sustainability on a smaller scale.
The connection with the outdoor space is central to the design and integrated into the substantial wraparound structure that extends from the front to the back. The extensions provide shelter and invites flow into the backyard.
Emphasis is on the family spaces within the home. The combined kitchen, living and dining area is a welcoming space featuring cathedral ceilings and an abundance of light.
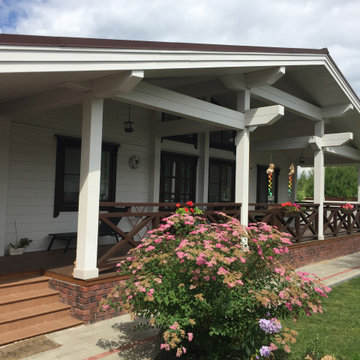
Стильный дизайн: одноэтажный, белый частный загородный дом среднего размера в скандинавском стиле с двускатной крышей, черепичной крышей и коричневой крышей - последний тренд
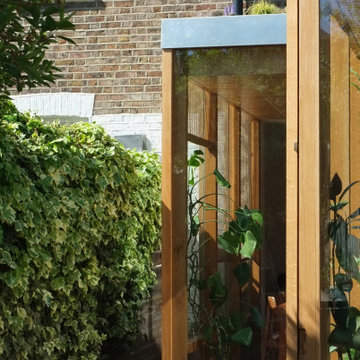
A North London extension for a young family, built with as little as possible: the simple timber stud structure is glazed in like a home-made curtain wall.
The stepping out of the building into the garden eludes a typical singular new elevation facing the garden, and gives the effect of a full wall of greenery running alongside the kitchen. The planted roof is also currently growing to fit in.
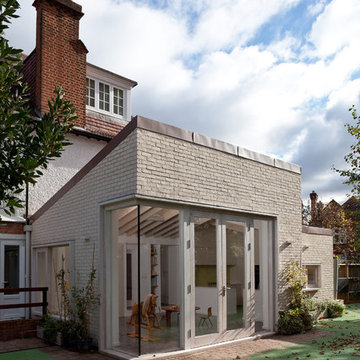
The corner site, at the junction of St. Matthews Avenue and Chamberlain Way and delimited by a garden with mature trees, is located in a tranquil and leafy area of Surbiton in Surrey.
Located in the north-east cusp of the site, the large two-storey Victorian suburban villa is a large family home combined with business premises, whereby part of the Ground Floor is used as Nursery. The property has been extended by FPA to improve the internal layout and provide additional floor space for a dedicated kitchen and a large Living Room with multifunctional quality.
FPA has developed a proposal for a side extension to replace a derelict garage, conceived as a subordinate addition to the host property. It is made up of two separate volumes facing Chamberlain Way: the smaller one accommodates the kitchen and the primary one the large Living Room.
The two volumes - rectangular in plan and both with a mono pitch roof - are set back from one another and are rotated so that their roofs slope in opposite directions, allowing the primary space to have the highest ceiling facing the outside.
The architectural language adopted draws inspiration from Froebel’s gifts and wood blocs. A would-be architect who pursued education as a profession instead, Friedrich Froebel believed that playing with blocks gives fundamental expression to a child’s soul, with blocks symbolizing the actual building blocks of the universe.
Although predominantly screened by existing boundary treatments and mature vegetation, the new brick building initiates a dialogue with the buildings at the opposite end of St. Matthews Avenue that employ similar materials and roof design.
The interior is inspired by Scandinavian design and aesthetic. Muted colours, bleached exposed timbers and birch plywood contrast the dark floor and white walls.
Photo by Gianluca Maver
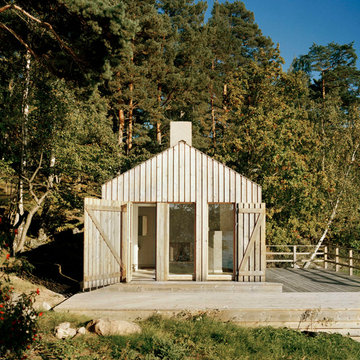
На фото: маленький, одноэтажный, деревянный, бежевый дом в скандинавском стиле с двускатной крышей для на участке и в саду с
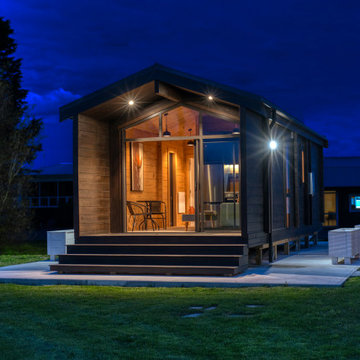
Идея дизайна: маленький, одноэтажный, коричневый мини дом в скандинавском стиле для на участке и в саду
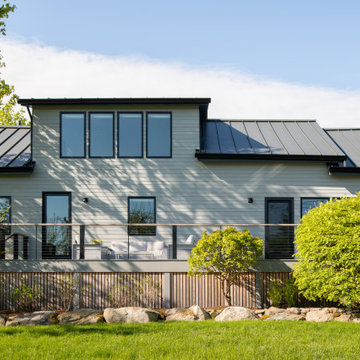
Exterior shot of a coastal cabin renovated and reskinned with Maibec siding and metal roof.
Источник вдохновения для домашнего уюта: маленький, двухэтажный, деревянный, серый частный загородный дом в скандинавском стиле с двускатной крышей, металлической крышей, черной крышей и отделкой планкеном для на участке и в саду
Источник вдохновения для домашнего уюта: маленький, двухэтажный, деревянный, серый частный загородный дом в скандинавском стиле с двускатной крышей, металлической крышей, черной крышей и отделкой планкеном для на участке и в саду
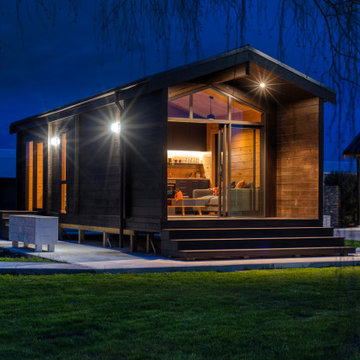
Источник вдохновения для домашнего уюта: маленький, одноэтажный, коричневый мини дом в скандинавском стиле для на участке и в саду
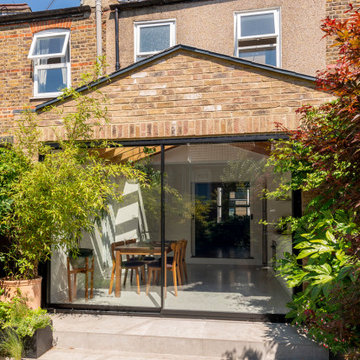
На фото: маленький, одноэтажный, кирпичный таунхаус в скандинавском стиле с двускатной крышей и черепичной крышей для на участке и в саду
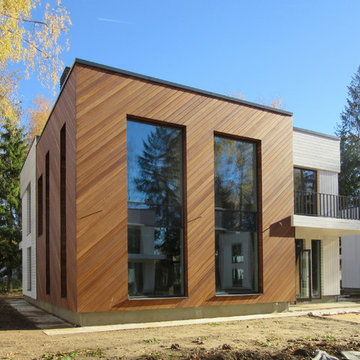
На фасадах сочетается 2 цвета дерева. Поселок окружен лесом
Пример оригинального дизайна: двухэтажный, деревянный, разноцветный частный загородный дом среднего размера в скандинавском стиле с плоской крышей и крышей из смешанных материалов
Пример оригинального дизайна: двухэтажный, деревянный, разноцветный частный загородный дом среднего размера в скандинавском стиле с плоской крышей и крышей из смешанных материалов
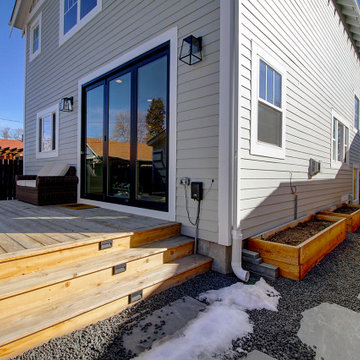
На фото: двухэтажный, серый частный загородный дом среднего размера в скандинавском стиле с комбинированной облицовкой, двускатной крышей, крышей из гибкой черепицы и коричневой крышей
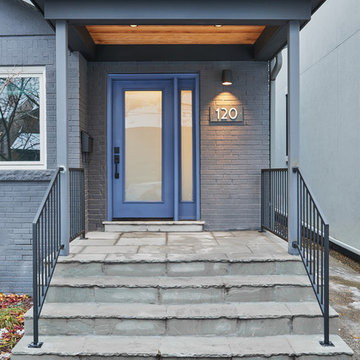
На фото: двухэтажный, кирпичный, серый частный загородный дом среднего размера в скандинавском стиле с плоской крышей и металлической крышей
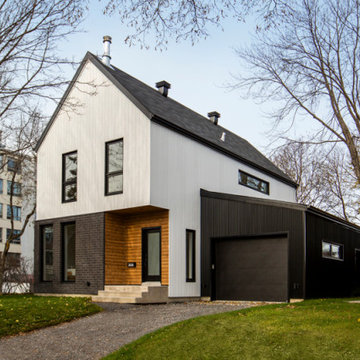
C'est le retour en force de la maison blanche. La résidence Gilbert Poulin a tout de celle-ci: des lignes minimaliste, un décor très épuré et bien sûr l’omniprésence du blanc rappelle le style scandinave.
Красивые дома в скандинавском стиле – 595 фото фасадов со средним бюджетом
6