Красивые дома в скандинавском стиле – 596 фото фасадов со средним бюджетом
Сортировать:
Бюджет
Сортировать:Популярное за сегодня
41 - 60 из 596 фото
1 из 3
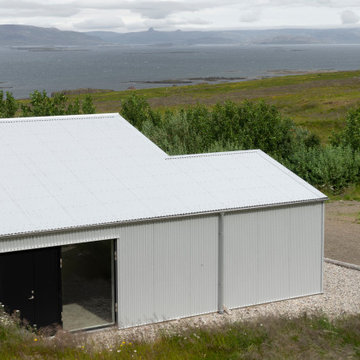
The Guesthouse Nýp at Skarðsströnd is situated on a former sheep farm overlooking the Breiðafjörður Nature Reserve in western Iceland. Originally constructed as a farmhouse in 1936, the building was deserted in the 1970s, slowly falling into disrepair before the new owners eventually began rebuilding in 2001. Since 2006, it has come to be known as a cultural hub of sorts, playing host to various exhibitions, lectures, courses and workshops.
The brief was to conceive a design that would make better use of the existing facilities, allowing for more multifunctional spaces for various cultural activities. This not only involved renovating the main house, but also rebuilding and enlarging the adjoining sheep-shed. Nýp’s first guests arrived in 2013 and where accommodated in two of the four bedrooms in the remodelled farmhouse. The reimagined sheep shed added a further three ensuite guestrooms with a separate entrance. This offers the owners greater flexibility, with the possibility of hosting larger events in the main house without disturbing guests. The new entrance hall and connection to the farmhouse has been given generous dimensions allowing it to double as an exhibition space.
The main house is divided vertically in two volumes with the original living quarters to the south and a barn for hay storage to the North. Bua inserted an additional floor into the barn to create a raised event space with a series of new openings capturing views to the mountains and the fjord. Driftwood, salvaged from a neighbouring beach, has been used as columns to support the new floor. Steel handrails, timber doors and beams have been salvaged from building sites in Reykjavik old town.
The ruins of concrete foundations have been repurposed to form a structured kitchen garden. A steel and polycarbonate structure has been bolted to the top of one concrete bay to create a tall greenhouse, also used by the client as an extra sitting room in the warmer months.
Staying true to Nýp’s ethos of sustainability and slow tourism, Studio Bua took a vernacular approach with a form based on local turf homes and a gradual renovation that focused on restoring and reinterpreting historical features while making full use of local labour, techniques and materials such as stone-turf retaining walls and tiles handmade from local clay.
Since the end of the 19th century, the combination of timber frame and corrugated metal cladding has been widespread throughout Iceland, replacing the traditional turf house. The prevailing wind comes down the valley from the north and east, and so it was decided to overclad the rear of the building and the new extension in corrugated aluzinc - one of the few materials proven to withstand the extreme weather.
In the 1930's concrete was the wonder material, even used as window frames in the case of Nýp farmhouse! The aggregate for the house is rather course with pebbles sourced from the beach below, giving it a special character. Where possible the original concrete walls have been retained and exposed, both internally and externally. The 'front' facades towards the access road and fjord have been repaired and given a thin silicate render (in the original colours) which allows the texture of the concrete to show through.
The project was developed and built in phases and on a modest budget. The site team was made up of local builders and craftsmen including the neighbouring farmer – who happened to own a cement truck. A specialist local mason restored the fragile concrete walls, none of which were reinforced.
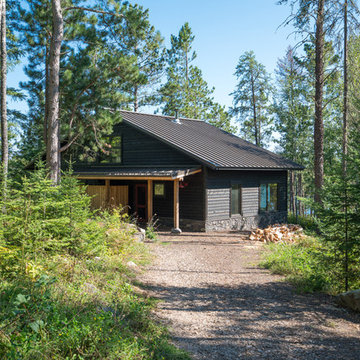
Mark Teskey Photography
На фото: одноэтажный, деревянный, черный дом среднего размера в скандинавском стиле с двускатной крышей с
На фото: одноэтажный, деревянный, черный дом среднего размера в скандинавском стиле с двускатной крышей с
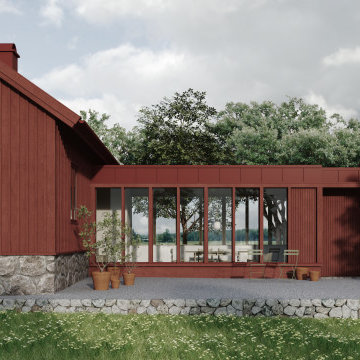
Renovering av mindre, förfallen gård.
Ursprungligen två separata byggnader som sammanlänkas med ny byggnadskropp som innehåller entré och kök.
Источник вдохновения для домашнего уюта: одноэтажный, деревянный, красный частный загородный дом среднего размера в скандинавском стиле
Источник вдохновения для домашнего уюта: одноэтажный, деревянный, красный частный загородный дом среднего размера в скандинавском стиле
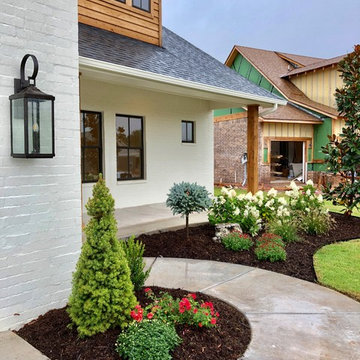
Свежая идея для дизайна: одноэтажный, кирпичный, белый частный загородный дом среднего размера в скандинавском стиле с двускатной крышей и крышей из гибкой черепицы - отличное фото интерьера
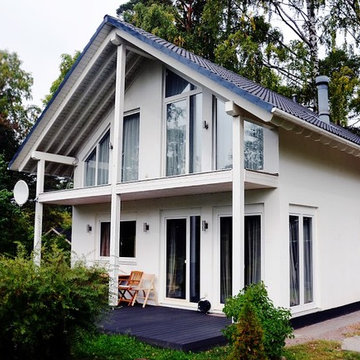
История этого дома начинается с его приобретения сыном для своей мамы. Это самый компактный представитель линейки La Lilla, обожаемый клиентами за простоту, скорость возведения и, конечно, себестоимость. Белоснежный экстерьер, двускатная простая кровля с голубой черепицей и аккуратный ряд окон придают простой и основательной конструкции изящество и воздушность. Все открытые зоны расположены на заднем фасаде, балкон второго этажа обводит контур террасы первого. Планировка осуществлена стандартным способом: первый этаж полностью посвящен общим пространствам (кухня, столовая и гостиная с выходом на террасу), а на втором уровне расположены санузел и три спальни, две из которых имеют выход на балкон. Террасу нарочно оставили открытой, без перил, чтобы ничто не препятствовало доступу к полянке, где часто отдыхает пушистая, большая, любимая хозяевами собака.
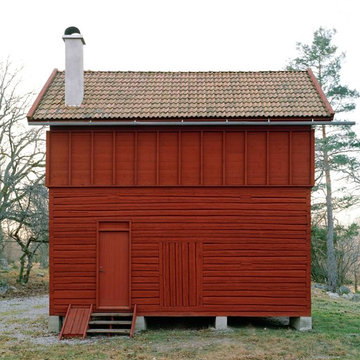
На фото: маленький, двухэтажный, деревянный, красный дом в скандинавском стиле с двускатной крышей для на участке и в саду с
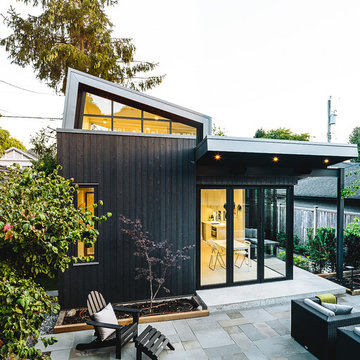
Project Overview:
This project was a new construction laneway house designed by Alex Glegg and built by Eyco Building Group in Vancouver, British Columbia. It uses our Gendai cladding that shows off beautiful wood grain with a blackened look that creates a stunning contrast against their homes trim and its lighter interior. Photos courtesy of Christopher Rollett.
Product: Gendai 1×6 select grade shiplap
Prefinish: Black
Application: Residential – Exterior
SF: 1200SF
Designer: Alex Glegg
Builder: Eyco Building Group
Date: August 2017
Location: Vancouver, BC
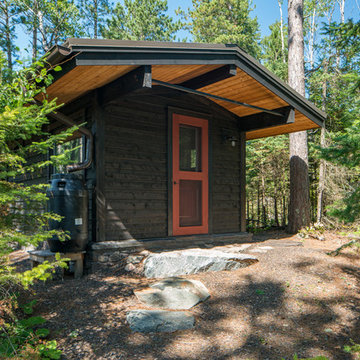
Sauna
Mark Teskey Photography
Идея дизайна: одноэтажный, деревянный, черный дом среднего размера в скандинавском стиле с двускатной крышей
Идея дизайна: одноэтажный, деревянный, черный дом среднего размера в скандинавском стиле с двускатной крышей
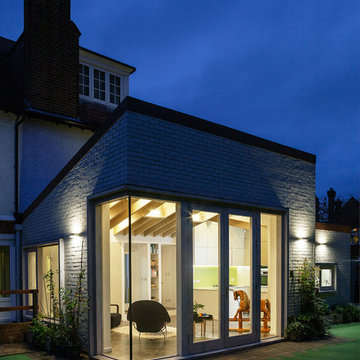
The corner site, at the junction of St. Matthews Avenue and Chamberlain Way and delimited by a garden with mature trees, is located in a tranquil and leafy area of Surbiton in Surrey.
Located in the north-east cusp of the site, the large two-storey Victorian suburban villa is a large family home combined with business premises, whereby part of the Ground Floor is used as Nursery. The property has been extended by FPA to improve the internal layout and provide additional floor space for a dedicated kitchen and a large Living Room with multifunctional quality.
FPA has developed a proposal for a side extension to replace a derelict garage, conceived as a subordinate addition to the host property. It is made up of two separate volumes facing Chamberlain Way: the smaller one accommodates the kitchen and the primary one the large Living Room.
The two volumes - rectangular in plan and both with a mono pitch roof - are set back from one another and are rotated so that their roofs slope in opposite directions, allowing the primary space to have the highest ceiling facing the outside.
The architectural language adopted draws inspiration from Froebel’s gifts and wood blocs. A would-be architect who pursued education as a profession instead, Friedrich Froebel believed that playing with blocks gives fundamental expression to a child’s soul, with blocks symbolizing the actual building blocks of the universe.
Although predominantly screened by existing boundary treatments and mature vegetation, the new brick building initiates a dialogue with the buildings at the opposite end of St. Matthews Avenue that employ similar materials and roof design.
The interior is inspired by Scandinavian design and aesthetic. Muted colours, bleached exposed timbers and birch plywood contrast the dark floor and white walls.
Gianluca Maver
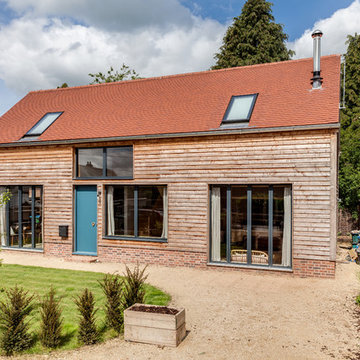
Simon Maxwell
Пример оригинального дизайна: двухэтажный, деревянный, бежевый частный загородный дом среднего размера в скандинавском стиле с двускатной крышей и черепичной крышей
Пример оригинального дизайна: двухэтажный, деревянный, бежевый частный загородный дом среднего размера в скандинавском стиле с двускатной крышей и черепичной крышей
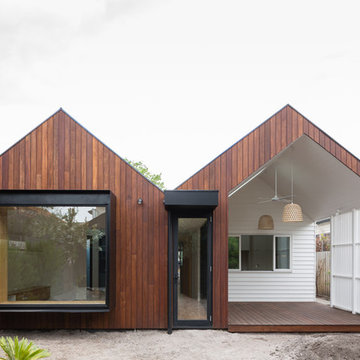
Greg Elms
Источник вдохновения для домашнего уюта: одноэтажный, деревянный, коричневый частный загородный дом среднего размера в скандинавском стиле с двускатной крышей и металлической крышей
Источник вдохновения для домашнего уюта: одноэтажный, деревянный, коричневый частный загородный дом среднего размера в скандинавском стиле с двускатной крышей и металлической крышей
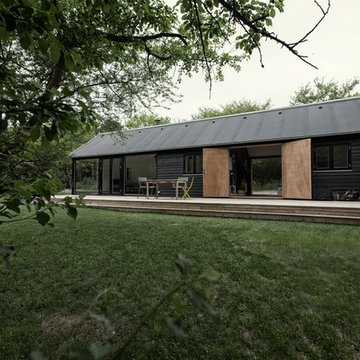
Montgomery Studio, Århus
Пример оригинального дизайна: одноэтажный, деревянный, черный частный загородный дом среднего размера в скандинавском стиле с двускатной крышей
Пример оригинального дизайна: одноэтажный, деревянный, черный частный загородный дом среднего размера в скандинавском стиле с двускатной крышей

House Arne
Пример оригинального дизайна: одноэтажный, деревянный, белый частный загородный дом среднего размера в скандинавском стиле с двускатной крышей, черепичной крышей, черной крышей и отделкой планкеном
Пример оригинального дизайна: одноэтажный, деревянный, белый частный загородный дом среднего размера в скандинавском стиле с двускатной крышей, черепичной крышей, черной крышей и отделкой планкеном
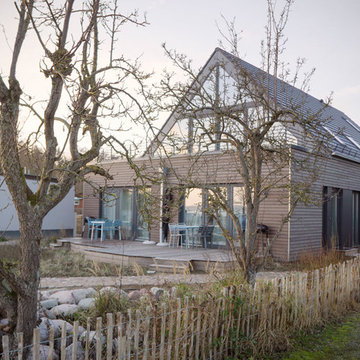
Пример оригинального дизайна: большой, двухэтажный, деревянный, серый многоквартирный дом в скандинавском стиле с двускатной крышей и черепичной крышей

The project’s goal is to introduce more affordable contemporary homes for Triangle Area housing. This 1,800 SF modern ranch-style residence takes its shape from the archetypal gable form and helps to integrate itself into the neighborhood. Although the house presents a modern intervention, the project’s scale and proportional parameters integrate into its context.
Natural light and ventilation are passive goals for the project. A strong indoor-outdoor connection was sought by establishing views toward the wooded landscape and having a deck structure weave into the public area. North Carolina’s natural textures are represented in the simple black and tan palette of the facade.
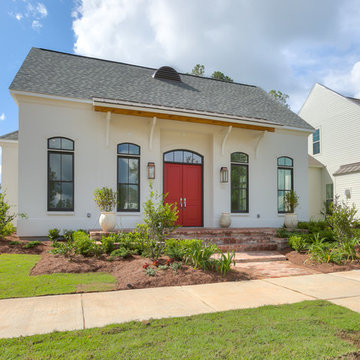
Southern Builders is a commercial and residential builder located in the New Orleans area. We have been serving Southeast Louisiana and Mississippi since 1980, building single family homes, custom homes, apartments, condos, and commercial buildings.
We believe in working close with our clients, whether as a subcontractor or a general contractor. Our success comes from building a team between the owner, the architects and the workers in the field. If your design demands that southern charm, it needs a team that will bring professional leadership and pride to your project. Southern Builders is that team. We put your interest and personal touch into the small details that bring large results.
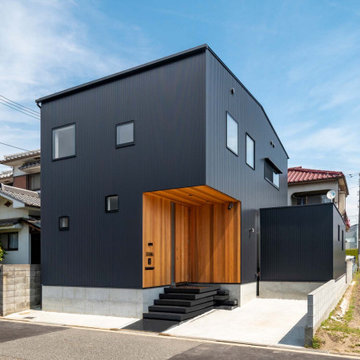
お子さん独立後のご夫婦の住まいです。
南北に縦長の敷地なので通常なら南に庭を取って南を主採光面にするところですが、この家は東を主採光面にしています。
縦長の敷地をさらに縦に分割して東面を主採光面とすることで、採光面積を大きくとることができ、結果、屋内と屋外が一体になった空間が実現できます。
この家のもう一つのコンセプトは、とにかく面倒な家事を楽にすることです。
浴室-洗面-パントリー-キッチン-洗濯室-物干しといった、主要な家事動線を一直線に「まっすぐ」並べて、移動距離を短くしています。
外観は、黒いBOXの一隅をBOX型でくり抜いたような構成としています。
外観は素っ気ないけれども中身はあたたかいよ、みたいなイメージです。
内部空間のリビングダイニングは、白い壁紙をベースに、アイボリー色のタイルやバーチ材など、シンプルで飽きのこない素材を組み合わせて、明るくやわらかい雰囲気の空間を目指しています。
前述のように、リビングダイニングは東面を主採光面としています。それに加えて、東側にデッキテラスを設けているので、リビングダイニングとテラスとが一体になった、広く開放的な空間になっています。
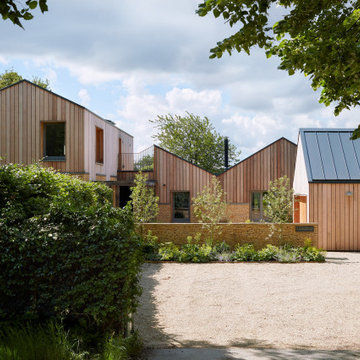
Conversion of a bungalow in to a low energy family home.
Пример оригинального дизайна: большой, двухэтажный, деревянный, бежевый частный загородный дом в скандинавском стиле с двускатной крышей и металлической крышей
Пример оригинального дизайна: большой, двухэтажный, деревянный, бежевый частный загородный дом в скандинавском стиле с двускатной крышей и металлической крышей

Lauren Smyth designs over 80 spec homes a year for Alturas Homes! Last year, the time came to design a home for herself. Having trusted Kentwood for many years in Alturas Homes builder communities, Lauren knew that Brushed Oak Whisker from the Plateau Collection was the floor for her!
She calls the look of her home ‘Ski Mod Minimalist’. Clean lines and a modern aesthetic characterizes Lauren's design style, while channeling the wild of the mountains and the rivers surrounding her hometown of Boise.
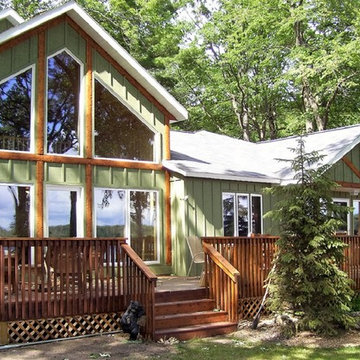
Свежая идея для дизайна: одноэтажный, зеленый дом среднего размера в скандинавском стиле с облицовкой из винила и вальмовой крышей - отличное фото интерьера
Красивые дома в скандинавском стиле – 596 фото фасадов со средним бюджетом
3