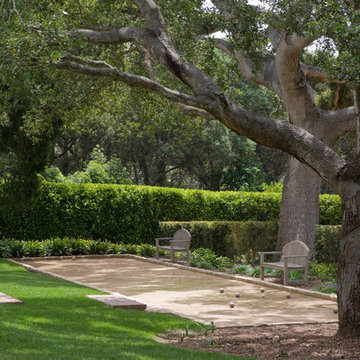Красивые дома в классическом стиле – 10 328 фото фасадов класса люкс
Сортировать:
Бюджет
Сортировать:Популярное за сегодня
41 - 60 из 10 328 фото
1 из 3
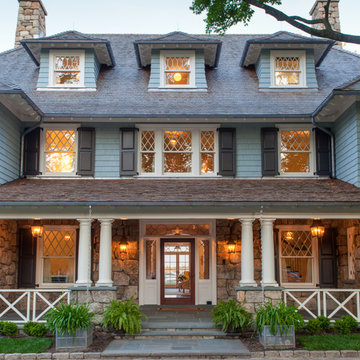
Douglas VanderHorn Architects
From grand estates, to exquisite country homes, to whole house renovations, the quality and attention to detail of a "Significant Homes" custom home is immediately apparent. Full time on-site supervision, a dedicated office staff and hand picked professional craftsmen are the team that take you from groundbreaking to occupancy. Every "Significant Homes" project represents 45 years of luxury homebuilding experience, and a commitment to quality widely recognized by architects, the press and, most of all....thoroughly satisfied homeowners. Our projects have been published in Architectural Digest 6 times along with many other publications and books. Though the lion share of our work has been in Fairfield and Westchester counties, we have built homes in Palm Beach, Aspen, Maine, Nantucket and Long Island.
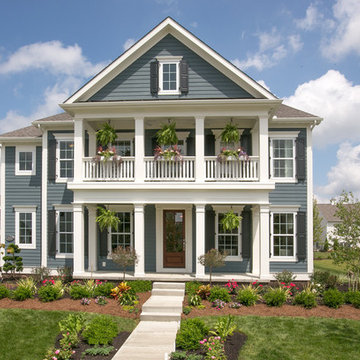
На фото: синий, двухэтажный, деревянный дом среднего размера в классическом стиле с двускатной крышей с
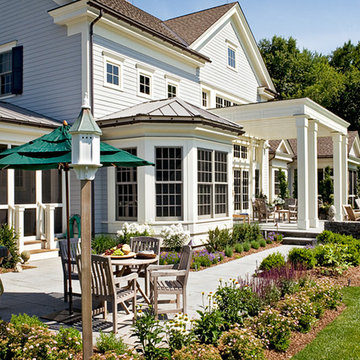
Rob Karosis, site planning, Terraces,
Свежая идея для дизайна: большой, двухэтажный, деревянный, белый дом в классическом стиле - отличное фото интерьера
Свежая идея для дизайна: большой, двухэтажный, деревянный, белый дом в классическом стиле - отличное фото интерьера
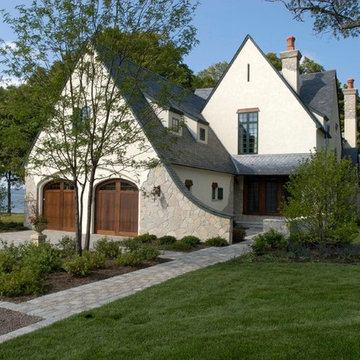
http://www.pickellbuilders.com. Photography by Linda Oyama Bryan. European Stone and Stucco Style Chateau with slate roof, Rustic Timber Window Headers, standing copper roofs, iron railing balcony and Painted Green Shutters. Paver walkways and terraces. Arch top stained wooden carriage style garage doors.
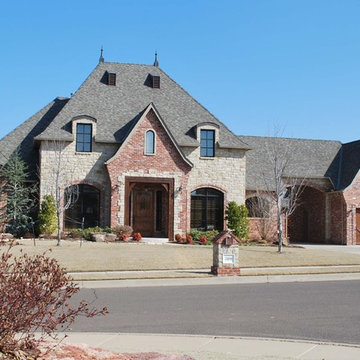
На фото: огромный, двухэтажный, бежевый дом в классическом стиле с комбинированной облицовкой
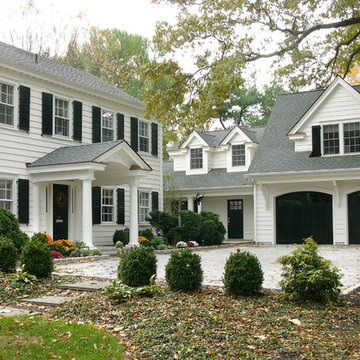
This two-car garage (with a family room above), along with a new mudroom connector and front porch, provides a significant increase in function and space for this traditional Princeton home.
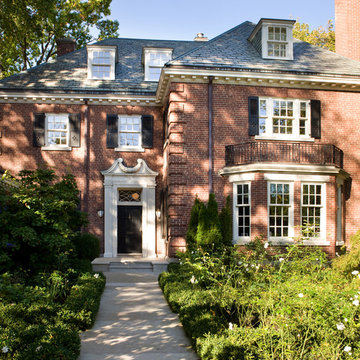
Front of Georgian house restored
Пример оригинального дизайна: кирпичный, большой, двухэтажный, красный дом в классическом стиле
Пример оригинального дизайна: кирпичный, большой, двухэтажный, красный дом в классическом стиле
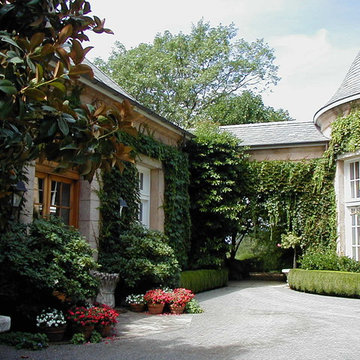
Sasha Butler
Идея дизайна: большой, бежевый, двухэтажный частный загородный дом в классическом стиле с облицовкой из камня, мансардной крышей и крышей из гибкой черепицы
Идея дизайна: большой, бежевый, двухэтажный частный загородный дом в классическом стиле с облицовкой из камня, мансардной крышей и крышей из гибкой черепицы
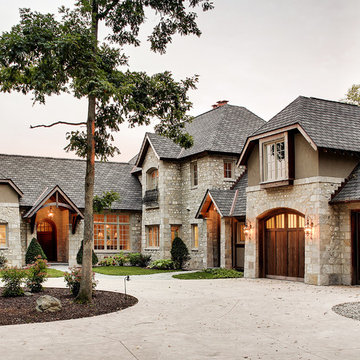
Источник вдохновения для домашнего уюта: огромный, двухэтажный, бежевый частный загородный дом в классическом стиле с облицовкой из камня, вальмовой крышей и крышей из гибкой черепицы

Awarded by the Classical institute of art and architecture , the linian house has a restrained and simple elevation of doors and windows. By using only a few architectural elements the design relies on both classical proportion and the nature of limestone to reveal it's inherent Beauty. The rhythm of the stone and glass contrast mass and light both inside and out. The entry is only highlighted by a slightly wider opening and a deeper opening Trimmed in the exact Manor of the other French doors on the front elevation. John Cole Photography,

Photography by Linda Oyama Bryan. http://pickellbuilders.com. Solid White Oak Arched Top Glass Double Front Door with Blue Stone Walkway. Stone webwall with brick soldier course and stucco details. Copper flashing and gutters. Cedar shed dormer and brackets.
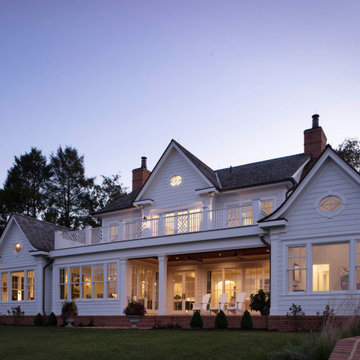
The well-balanced rear elevation features symmetrical roof lines, Chippendale railings, and rotated ellipse windows with divided lites. Ideal for outdoor entertaining, the perimeter of the covered patio includes recessed motorized screens that effortlessly create a screened-in porch in the warmer months.

This grand Colonial in Willow Glen was built in 1925 and has been a landmark in the community ever since. The house underwent a careful remodel in 2019 which revitalized the home while maintaining historic details. See the "Before" photos to get the whole picture.
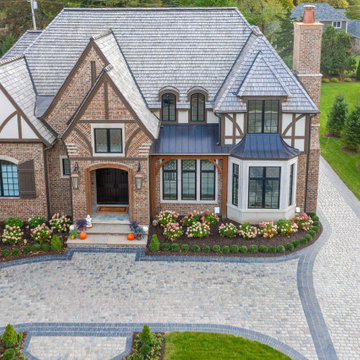
На фото: огромный, двухэтажный, кирпичный, бежевый частный загородный дом в классическом стиле с вальмовой крышей и крышей из гибкой черепицы
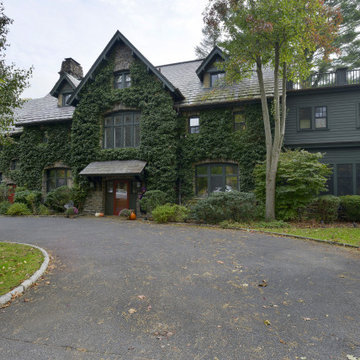
На фото: огромный, двухэтажный, серый частный загородный дом в классическом стиле с крышей из гибкой черепицы и двускатной крышей с
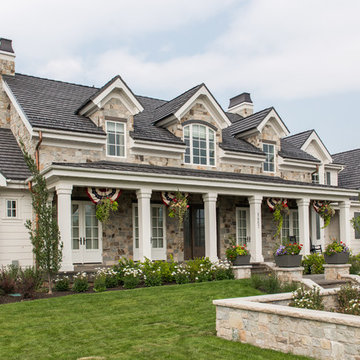
Rebekah Westover Interiors
На фото: огромный, двухэтажный, разноцветный частный загородный дом в классическом стиле с двускатной крышей, облицовкой из камня и крышей из гибкой черепицы
На фото: огромный, двухэтажный, разноцветный частный загородный дом в классическом стиле с двускатной крышей, облицовкой из камня и крышей из гибкой черепицы
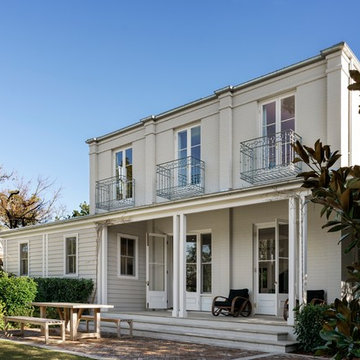
Photos Justin Alexander
Идея дизайна: большой, двухэтажный, бежевый частный загородный дом в классическом стиле с облицовкой из цементной штукатурки, вальмовой крышей и металлической крышей
Идея дизайна: большой, двухэтажный, бежевый частный загородный дом в классическом стиле с облицовкой из цементной штукатурки, вальмовой крышей и металлической крышей
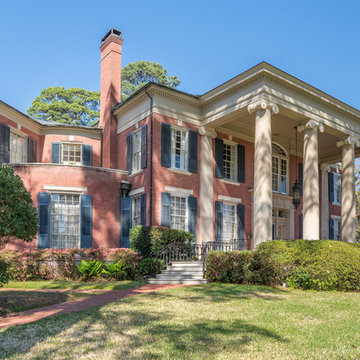
Идея дизайна: двухэтажный, кирпичный, огромный, красный дом в классическом стиле с полувальмовой крышей
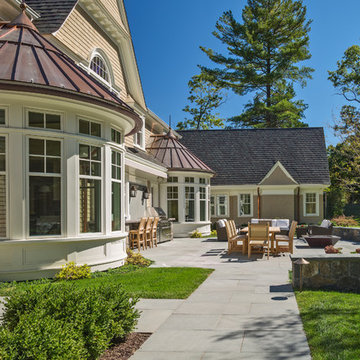
Built by Sanford Custom Builders and custom designed by Jan Gleysteen Architects, this classical shingle and stone home offers finely crafted architectural details throughout. The home is situated on a gentle knoll and is approached by a circular receiving court. Amenities include 5 en-suite bedrooms including a master bedroom with adjoining luxurious spa bath, walk up office suite with additional bath, media/movie theater room, step-down mahogany family room, first floor office with wood paneling and barrel vaulted ceilings. On the lower level there is a gym, wet bar and billiard room.
Красивые дома в классическом стиле – 10 328 фото фасадов класса люкс
3
