Красивые дома в классическом стиле – 10 328 фото фасадов класса люкс
Сортировать:
Бюджет
Сортировать:Популярное за сегодня
141 - 160 из 10 328 фото
1 из 3
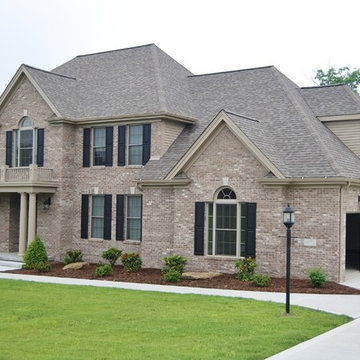
RS
Пример оригинального дизайна: большой, двухэтажный, кирпичный, бежевый дом в классическом стиле
Пример оригинального дизайна: большой, двухэтажный, кирпичный, бежевый дом в классическом стиле
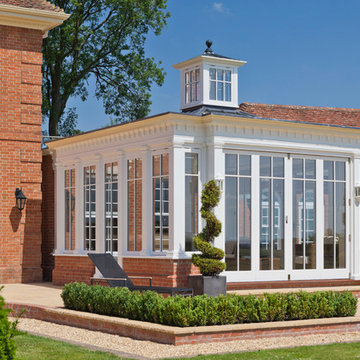
The design incorporates a feature lantern and a large flat roof section linking the conservatory to the main house and adjacent buildings.
Our conservatory site team worked closely with the client's builder in the construction of this orangery which links two buildings. It incorporates a decorative lantern providing an interesting roof and decorative feature to the inside, and giving height to the structure from the outside.
Folding doors open the conservatory onto spectacular views of the surrounding parkland.
Vale Paint Colour-Exterior Vale White, Interior Taylor Cream
Size- 6.6M X 4.9M
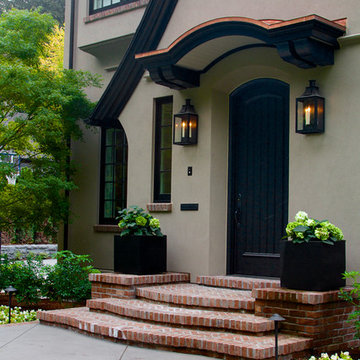
Cella Architecture - Erich Karp, AIA
Laurelhurst
Portland, OR
На фото: большой, двухэтажный, бежевый дом в классическом стиле с облицовкой из цементной штукатурки и двускатной крышей
На фото: большой, двухэтажный, бежевый дом в классическом стиле с облицовкой из цементной штукатурки и двускатной крышей
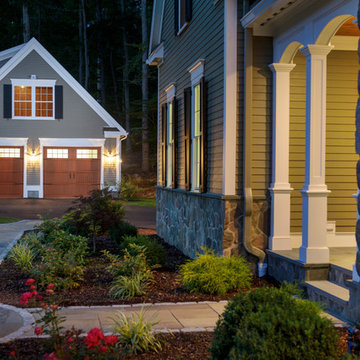
High performance home built in South Glastonbury by Advantage Contracting.
Стильный дизайн: большой, двухэтажный дом в классическом стиле с двускатной крышей - последний тренд
Стильный дизайн: большой, двухэтажный дом в классическом стиле с двускатной крышей - последний тренд
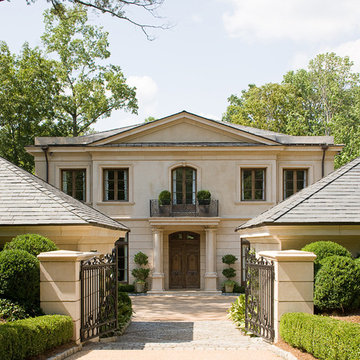
James Lockhart photo
Идея дизайна: большой, двухэтажный, бежевый дом в классическом стиле с облицовкой из цементной штукатурки и вальмовой крышей
Идея дизайна: большой, двухэтажный, бежевый дом в классическом стиле с облицовкой из цементной штукатурки и вальмовой крышей
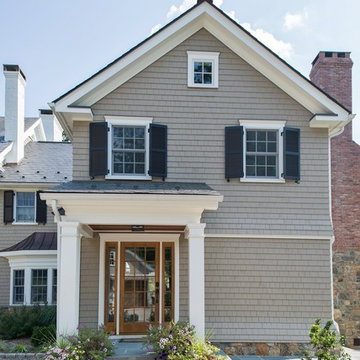
Photographer: Kevin Colquhoun
Идея дизайна: большой, двухэтажный, деревянный, бежевый дом в классическом стиле с двускатной крышей
Идея дизайна: большой, двухэтажный, деревянный, бежевый дом в классическом стиле с двускатной крышей
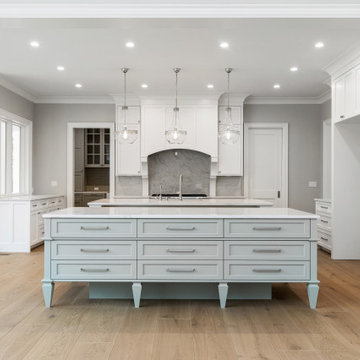
Traditional kitchen by La Marco Homes.
Свежая идея для дизайна: огромный дом в классическом стиле - отличное фото интерьера
Свежая идея для дизайна: огромный дом в классическом стиле - отличное фото интерьера
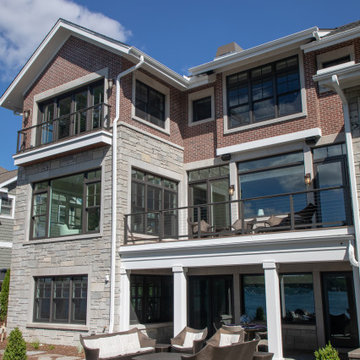
Lowell Custom Homes, Lake Geneva, Wisconsin, Custom Home Exterior
Идея дизайна: большой, двухэтажный, кирпичный, разноцветный частный загородный дом в классическом стиле с крышей из смешанных материалов
Идея дизайна: большой, двухэтажный, кирпичный, разноцветный частный загородный дом в классическом стиле с крышей из смешанных материалов
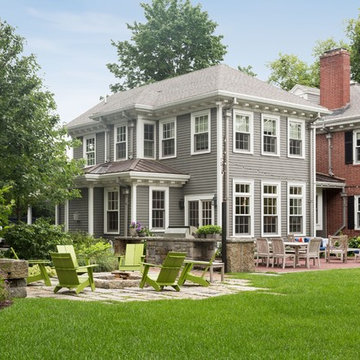
Seamless addition added to this Incredible hip-roofed home with beautifully landscaped yard.
Damianos Photography
Идея дизайна: огромный, двухэтажный, деревянный, серый частный загородный дом в классическом стиле с вальмовой крышей и крышей из гибкой черепицы
Идея дизайна: огромный, двухэтажный, деревянный, серый частный загородный дом в классическом стиле с вальмовой крышей и крышей из гибкой черепицы
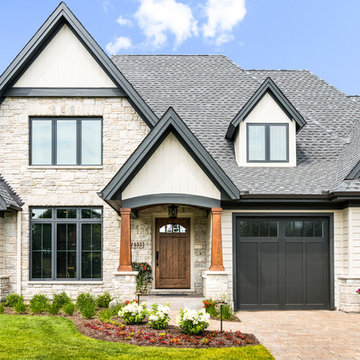
This 2 story home with a first floor Master Bedroom features a tumbled stone exterior with iron ore windows and modern tudor style accents. The Great Room features a wall of built-ins with antique glass cabinet doors that flank the fireplace and a coffered beamed ceiling. The adjacent Kitchen features a large walnut topped island which sets the tone for the gourmet kitchen. Opening off of the Kitchen, the large Screened Porch entertains year round with a radiant heated floor, stone fireplace and stained cedar ceiling. Photo credit: Picture Perfect Homes
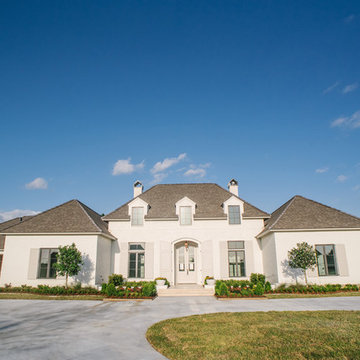
DK Hebert Photography
На фото: большой, одноэтажный, кирпичный, белый частный загородный дом в классическом стиле с вальмовой крышей и крышей из гибкой черепицы
На фото: большой, одноэтажный, кирпичный, белый частный загородный дом в классическом стиле с вальмовой крышей и крышей из гибкой черепицы
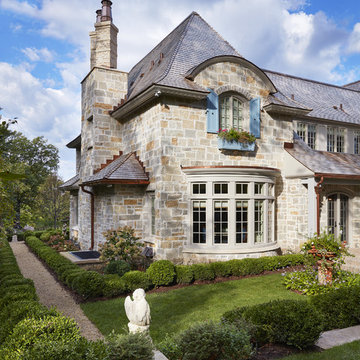
Builder: John Kraemer & Sons | Architecture: Charlie & Co. Design | Interior Design: Martha O'Hara Interiors | Landscaping: TOPO | Photography: Gaffer Photography
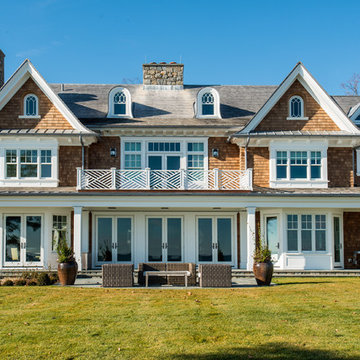
Пример оригинального дизайна: большой, коричневый дом в классическом стиле с комбинированной облицовкой и двускатной крышей
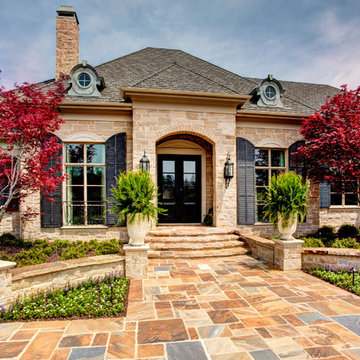
Свежая идея для дизайна: большой, одноэтажный, кирпичный, бежевый частный загородный дом в классическом стиле с крышей из гибкой черепицы - отличное фото интерьера
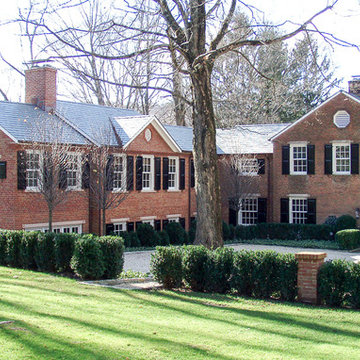
Свежая идея для дизайна: огромный, двухэтажный, кирпичный, красный дом в классическом стиле - отличное фото интерьера
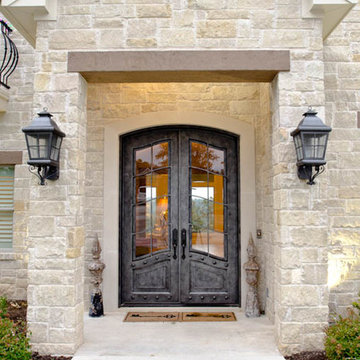
Close up of entry to home
Пример оригинального дизайна: огромный, двухэтажный, бежевый дом в классическом стиле с облицовкой из камня и двускатной крышей
Пример оригинального дизайна: огромный, двухэтажный, бежевый дом в классическом стиле с облицовкой из камня и двускатной крышей
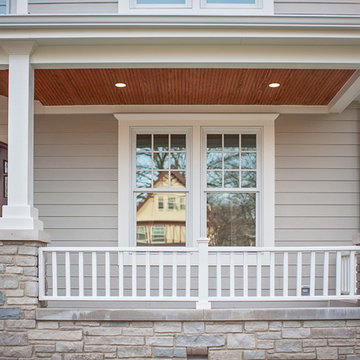
This light neutral comes straight from the softest colors in nature, like sand and seashells. Use it as an understated accent, or for a whole house. Pearl Gray always feels elegant. On this project Smardbuild
install 6'' exposure lap siding with Cedarmill finish. Hardie Arctic White trim with smooth finish install with hidden nails system, window header include Hardie 5.5'' Crown Molding. Project include cedar tong and grove porch ceiling custom stained, new Marvin windows, aluminum gutters system. Soffit and fascia system from James Hardie with Arctic White color smooth finish.
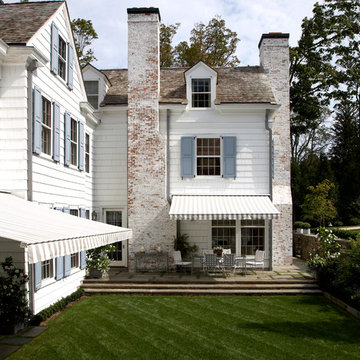
Frank de Biasi Interiors
На фото: двухэтажный, белый, большой, деревянный дом в классическом стиле с двускатной крышей
На фото: двухэтажный, белый, большой, деревянный дом в классическом стиле с двускатной крышей
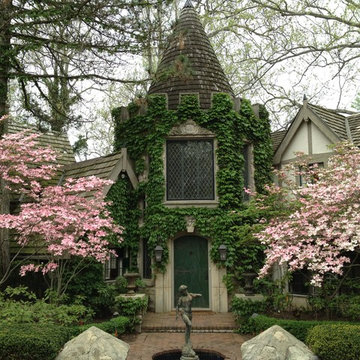
I did some interior remodeling a year or two ago on this house, going to do some more in 2014. The original part of the house was built in 1928 and has been added on to several times over the years. It's a real "storybook" kind of house!
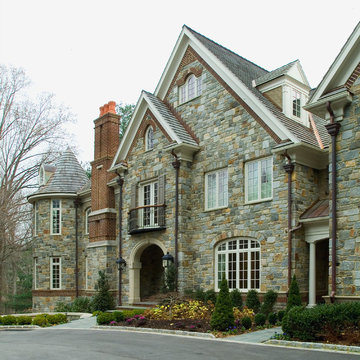
No less than a return to the great manor home of yesteryear, this grand residence is steeped in elegance and luxury. Yet the tuxedo formality of the main façade and foyer gives way to astonishingly open and casually livable gathering areas surrounding the pools and embracing the rear yard on one of the region's most sought after streets. At over 18,000 finished square feet it is a mansion indeed, and yet while providing for exceptionally well appointed entertaining areas, it accommodates the owner's young family in a comfortable setting.
Красивые дома в классическом стиле – 10 328 фото фасадов класса люкс
8