Красивые дома среднего размера с белой крышей – 594 фото фасадов
Сортировать:
Бюджет
Сортировать:Популярное за сегодня
81 - 100 из 594 фото
1 из 3
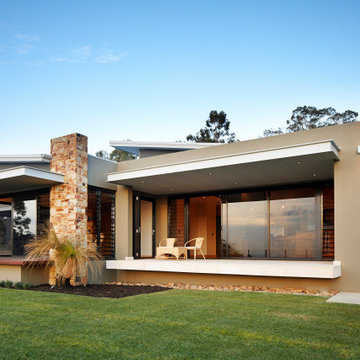
На фото: одноэтажный, бежевый частный загородный дом среднего размера в стиле модернизм с облицовкой из камня, плоской крышей, металлической крышей и белой крышей
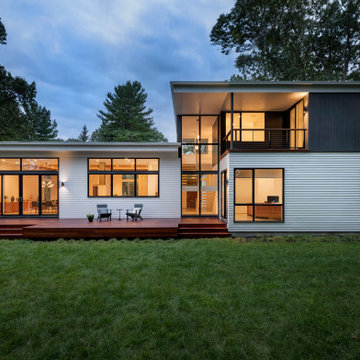
Our clients wanted to replace an existing suburban home with a modern house at the same Lexington address where they had lived for years. The structure the clients envisioned would complement their lives and integrate the interior of the home with the natural environment of their generous property. The sleek, angular home is still a respectful neighbor, especially in the evening, when warm light emanates from the expansive transparencies used to open the house to its surroundings. The home re-envisions the suburban neighborhood in which it stands, balancing relationship to the neighborhood with an updated aesthetic.
The floor plan is arranged in a “T” shape which includes a two-story wing consisting of individual studies and bedrooms and a single-story common area. The two-story section is arranged with great fluidity between interior and exterior spaces and features generous exterior balconies. A staircase beautifully encased in glass stands as the linchpin between the two areas. The spacious, single-story common area extends from the stairwell and includes a living room and kitchen. A recessed wooden ceiling defines the living room area within the open plan space.
Separating common from private spaces has served our clients well. As luck would have it, construction on the house was just finishing up as we entered the Covid lockdown of 2020. Since the studies in the two-story wing were physically and acoustically separate, zoom calls for work could carry on uninterrupted while life happened in the kitchen and living room spaces. The expansive panes of glass, outdoor balconies, and a broad deck along the living room provided our clients with a structured sense of continuity in their lives without compromising their commitment to aesthetically smart and beautiful design.

Holly Hill, a retirement home, whose owner's hobbies are gardening and restoration of classic cars, is nestled into the site contours to maximize views of the lake and minimize impact on the site.
Holly Hill is comprised of three wings joined by bridges: A wing facing a master garden to the east, another wing with workshop and a central activity, living, dining wing. Similar to a radiator the design increases the amount of exterior wall maximizing opportunities for natural ventilation during temperate months.
Other passive solar design features will include extensive eaves, sheltering porches and high-albedo roofs, as strategies for considerably reducing solar heat gain.
Daylighting with clerestories and solar tubes reduce daytime lighting requirements. Ground source geothermal heat pumps and superior to code insulation ensure minimal space conditioning costs. Corten steel siding and concrete foundation walls satisfy client requirements for low maintenance and durability. All light fixtures are LEDs.
Open and screened porches are strategically located to allow pleasant outdoor use at any time of day, particular season or, if necessary, insect challenge. Dramatic cantilevers allow the porches to project into the site’s beautiful mixed hardwood tree canopy without damaging root systems.
Guest arrive by vehicle with glimpses of the house and grounds through penetrations in the concrete wall enclosing the garden. One parked they are led through a garden composed of pavers, a fountain, benches, sculpture and plants. Views of the lake can be seen through and below the bridges.
Primary client goals were a sustainable low-maintenance house, primarily single floor living, orientation to views, natural light to interiors, maximization of individual privacy, creation of a formal outdoor space for gardening, incorporation of a full workshop for cars, generous indoor and outdoor social space for guests and parties.
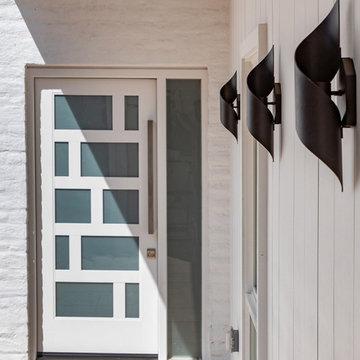
The original door was tucked tight into the corner. We enlarged the opening to include a sidelight and a custom designed door. A heavy "eyebrow" across the front Entry patio was removed and the original roof line was finished with the same fiber-cement siding used on the walls. New windows and owner selected light fixtures enhance the new Entry patio.
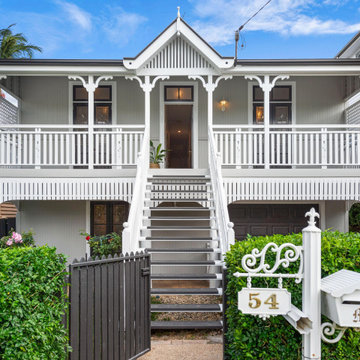
Пример оригинального дизайна: двухэтажный, деревянный, серый частный загородный дом среднего размера в морском стиле с вальмовой крышей, металлической крышей и белой крышей
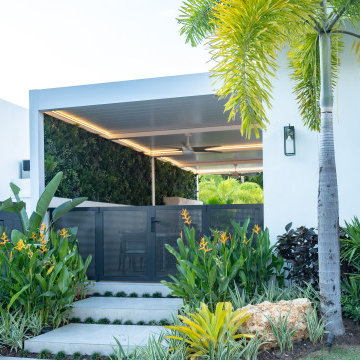
Azenco's dealer team envisioned a large motorized adjustable louvered roof pergola stretching from the side of the home to the property line. With the uniquely designed dual-walled louvers of the Azenco R-BLADE, the gapless roof closes to seal out the rain completely.
Accessible through the home’s dining space, the patio includes an outdoor cooking station complete with a grill and pizza oven. The opposite wall is dominated by an outdoor fireplace. Above the fireplace, a privacy wall clad in green plants insulates the patio from the neighboring home.
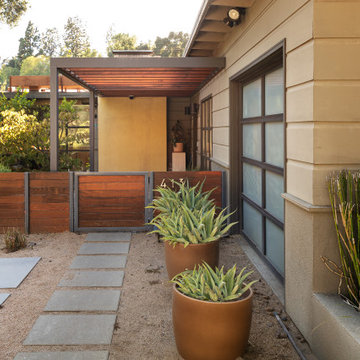
A Modern home that wished for more warmth...
An addition and reconstruction of approx. 750sq. area.
That included new kitchen, office, family room and back patio cover area.
The floors are polished concrete in a dark brown finish to inject additional warmth vs. the standard concrete gray most of us familiar with.
A huge 16' multi sliding door by La Cantina was installed, this door is aluminum clad (wood finish on the interior of the door).
The vaulted ceiling allowed us to incorporate an additional 3 picture windows above the sliding door for more afternoon light to penetrate the space.
Notice the hidden door to the office on the left, the SASS hardware (hidden interior hinges) and the lack of molding around the door makes it almost invisible.

Стильный дизайн: двухэтажный, кирпичный, белый частный загородный дом среднего размера в стиле ретро с двускатной крышей, металлической крышей, белой крышей и отделкой планкеном - последний тренд
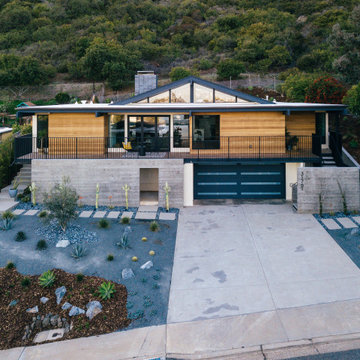
site overview at hillside property
Свежая идея для дизайна: деревянный, разноцветный частный загородный дом среднего размера с разными уровнями, плоской крышей, крышей из смешанных материалов и белой крышей - отличное фото интерьера
Свежая идея для дизайна: деревянный, разноцветный частный загородный дом среднего размера с разными уровнями, плоской крышей, крышей из смешанных материалов и белой крышей - отличное фото интерьера
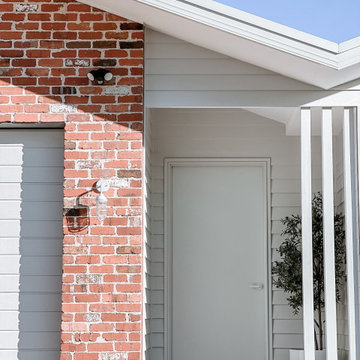
Источник вдохновения для домашнего уюта: одноэтажный, кирпичный, белый частный загородный дом среднего размера в морском стиле с двускатной крышей, металлической крышей и белой крышей
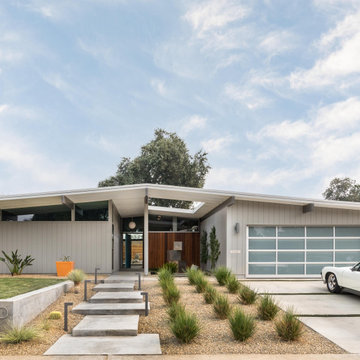
Источник вдохновения для домашнего уюта: одноэтажный, деревянный, серый частный загородный дом среднего размера в стиле ретро с плоской крышей и белой крышей
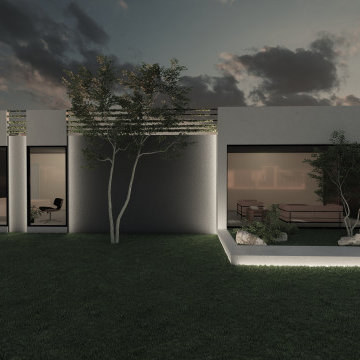
Свежая идея для дизайна: одноэтажный, белый мини дом среднего размера в современном стиле с комбинированной облицовкой, плоской крышей, крышей из смешанных материалов, белой крышей и отделкой доской с нащельником - отличное фото интерьера
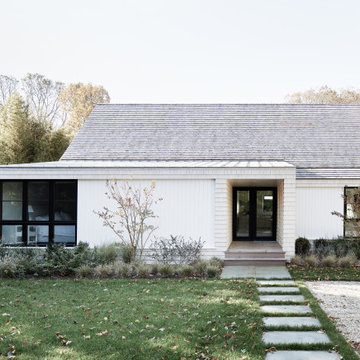
Стильный дизайн: двухэтажный, деревянный, белый частный загородный дом среднего размера в стиле неоклассика (современная классика) с двускатной крышей, крышей из гибкой черепицы, белой крышей и отделкой дранкой - последний тренд
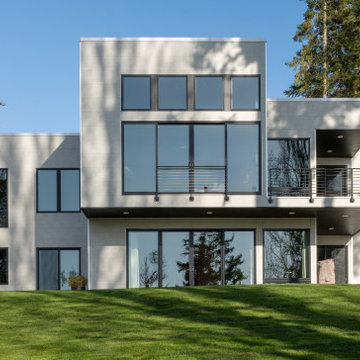
View from Bluff.
На фото: двухэтажный, белый частный загородный дом среднего размера в стиле модернизм с облицовкой из ЦСП, плоской крышей и белой крышей с
На фото: двухэтажный, белый частный загородный дом среднего размера в стиле модернизм с облицовкой из ЦСП, плоской крышей и белой крышей с
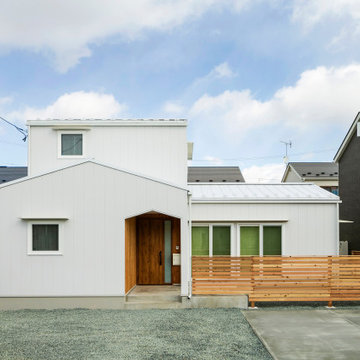
可愛らしい三角屋根が特徴的な外観。白いガルバリウムにレッドシダーの木製外壁や木製フェンスの相性が◎
Свежая идея для дизайна: двухэтажный, белый частный загородный дом среднего размера в скандинавском стиле с облицовкой из металла, двускатной крышей, металлической крышей и белой крышей - отличное фото интерьера
Свежая идея для дизайна: двухэтажный, белый частный загородный дом среднего размера в скандинавском стиле с облицовкой из металла, двускатной крышей, металлической крышей и белой крышей - отличное фото интерьера
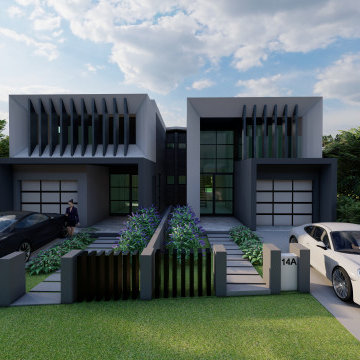
When geometric forms and shapes like to play together, and when perfectionist meets design....Dwell Designs is the only way to go!
Стильный дизайн: двухэтажный, кирпичный дуплекс среднего размера в современном стиле с плоской крышей, металлической крышей и белой крышей - последний тренд
Стильный дизайн: двухэтажный, кирпичный дуплекс среднего размера в современном стиле с плоской крышей, металлической крышей и белой крышей - последний тренд
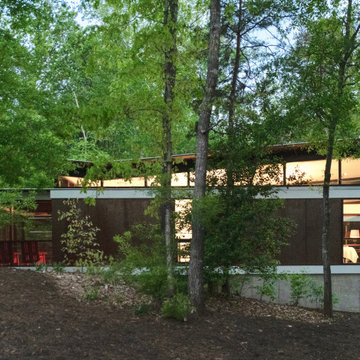
Holly Hill, a retirement home, whose owner's hobbies are gardening and restoration of classic cars, is nestled into the site contours to maximize views of the lake and minimize impact on the site.
Holly Hill is comprised of three wings joined by bridges: A wing facing a master garden to the east, another wing with workshop and a central activity, living, dining wing. Similar to a radiator the design increases the amount of exterior wall maximizing opportunities for natural ventilation during temperate months.
Other passive solar design features will include extensive eaves, sheltering porches and high-albedo roofs, as strategies for considerably reducing solar heat gain.
Daylighting with clerestories and solar tubes reduce daytime lighting requirements. Ground source geothermal heat pumps and superior to code insulation ensure minimal space conditioning costs. Corten steel siding and concrete foundation walls satisfy client requirements for low maintenance and durability. All light fixtures are LEDs.
Open and screened porches are strategically located to allow pleasant outdoor use at any time of day, particular season or, if necessary, insect challenge. Dramatic cantilevers allow the porches to project into the site’s beautiful mixed hardwood tree canopy without damaging root systems.
Guest arrive by vehicle with glimpses of the house and grounds through penetrations in the concrete wall enclosing the garden. One parked they are led through a garden composed of pavers, a fountain, benches, sculpture and plants. Views of the lake can be seen through and below the bridges.
Primary client goals were a sustainable low-maintenance house, primarily single floor living, orientation to views, natural light to interiors, maximization of individual privacy, creation of a formal outdoor space for gardening, incorporation of a full workshop for cars, generous indoor and outdoor social space for guests and parties.
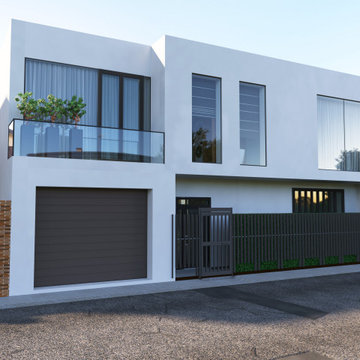
Источник вдохновения для домашнего уюта: двухэтажный, белый частный загородный дом среднего размера в стиле модернизм с плоской крышей и белой крышей
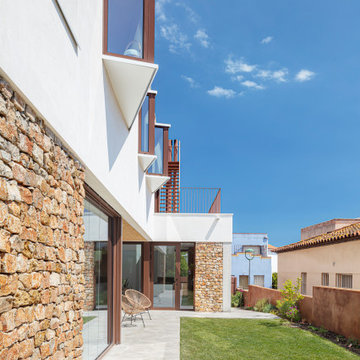
На фото: трехэтажный, белый частный загородный дом среднего размера в современном стиле с комбинированной облицовкой, плоской крышей, крышей из смешанных материалов и белой крышей с
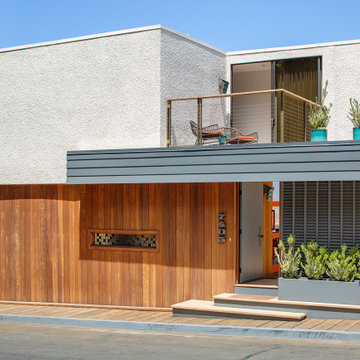
На фото: двухэтажный, коричневый частный загородный дом среднего размера в стиле ретро с комбинированной облицовкой, плоской крышей, белой крышей и отделкой планкеном с
Красивые дома среднего размера с белой крышей – 594 фото фасадов
5