Красивые дома среднего размера с белой крышей – 594 фото фасадов
Сортировать:
Бюджет
Сортировать:Популярное за сегодня
61 - 80 из 594 фото
1 из 3

Cape Cod white cedar shake home with white trim and Charleston Green shutters. This home has a Gambrel roof line with white cedar shakes, a pergola held up by 4 fiberglass colonial columns and 2 dormers above the pergola and a coupla with a whale weather vane above that. The driveway is made of a beige colors river pebble and lined with a white 4 ft fence.
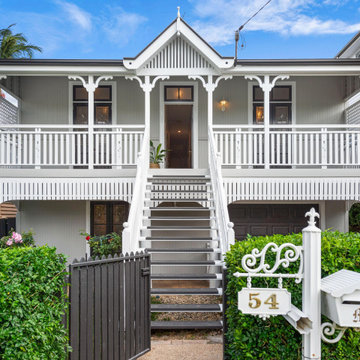
Пример оригинального дизайна: двухэтажный, деревянный, серый частный загородный дом среднего размера в морском стиле с вальмовой крышей, металлической крышей и белой крышей
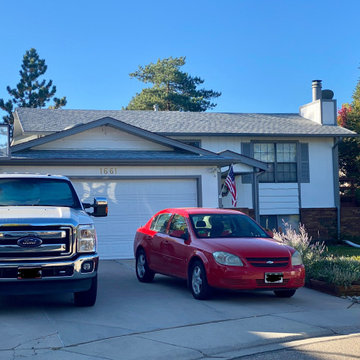
This roof in Longmont that we installed is a CertainTeed Northgate Class IV Impact Resistant roof in the color Silver Birch.
Пример оригинального дизайна: двухэтажный, деревянный, белый частный загородный дом среднего размера в классическом стиле с двускатной крышей, крышей из гибкой черепицы и белой крышей
Пример оригинального дизайна: двухэтажный, деревянный, белый частный загородный дом среднего размера в классическом стиле с двускатной крышей, крышей из гибкой черепицы и белой крышей
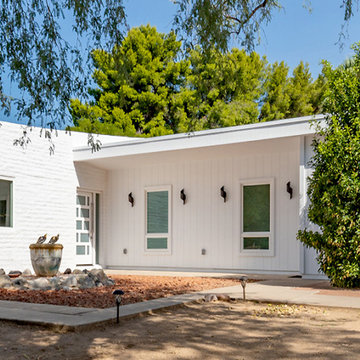
The design of the roofline of the original house, built in 1968, mimics the silhouettes of the nearby mountains with its sloping parallel walls of painted slump block. The top of the walls angle back and forth like the mountain ranges that surround Tucson, AZ.
The new fiber-cement siding, replaced old bland stucco. The vertical lines of the siding offer a contrast to the horizontal lines of the slump block walls.
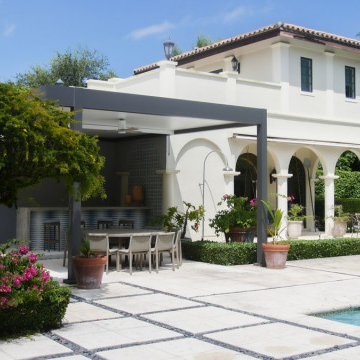
There’s nothing more suitable than pergolas for windy areas like Florida. And our clients over in Coral Gables became huge fans of our custom R-Shade wall-mounted pergola.
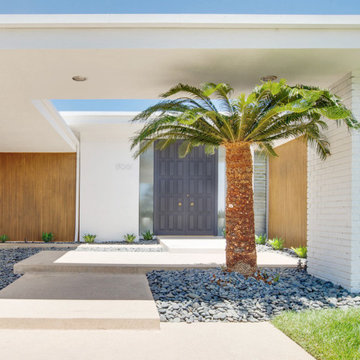
Mid-century modern exterior with covered walkway and black front door.
Свежая идея для дизайна: одноэтажный, белый частный загородный дом среднего размера в стиле ретро с облицовкой из крашеного кирпича, плоской крышей и белой крышей - отличное фото интерьера
Свежая идея для дизайна: одноэтажный, белый частный загородный дом среднего размера в стиле ретро с облицовкой из крашеного кирпича, плоской крышей и белой крышей - отличное фото интерьера
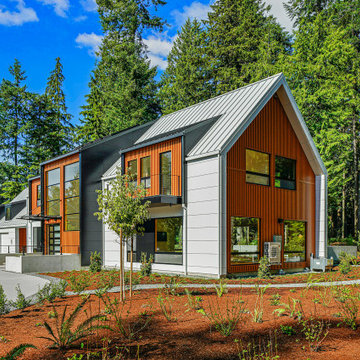
Highland House exterior
Пример оригинального дизайна: двухэтажный, белый частный загородный дом среднего размера в классическом стиле с облицовкой из металла, двускатной крышей, металлической крышей, белой крышей и отделкой доской с нащельником
Пример оригинального дизайна: двухэтажный, белый частный загородный дом среднего размера в классическом стиле с облицовкой из металла, двускатной крышей, металлической крышей, белой крышей и отделкой доской с нащельником
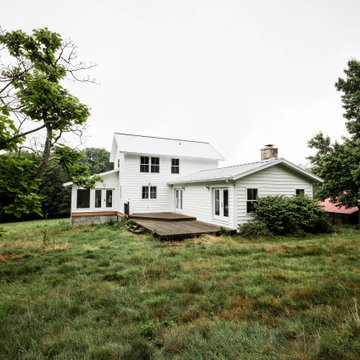
Rear Exterior Showing Additional Multi-Purpose Space
Источник вдохновения для домашнего уюта: двухэтажный, белый частный загородный дом среднего размера в стиле кантри с облицовкой из винила, двускатной крышей, металлической крышей, белой крышей и отделкой планкеном
Источник вдохновения для домашнего уюта: двухэтажный, белый частный загородный дом среднего размера в стиле кантри с облицовкой из винила, двускатной крышей, металлической крышей, белой крышей и отделкой планкеном

3D Real estate walkthrough animation services Home Design with Pool Side Evening view, 3d architectural exterior home design with natural greenery and fireplaces in pool, beach chair and also in home, gazebo, Living Room in one place design with black & white wooden furniture & Master bedroom with large windows & white luxury wooden furniture are awesome, stairs, sitting area, trees, garden Creative closet room with beautiful wooden furniture developed by Yantram 3D Animation Studio
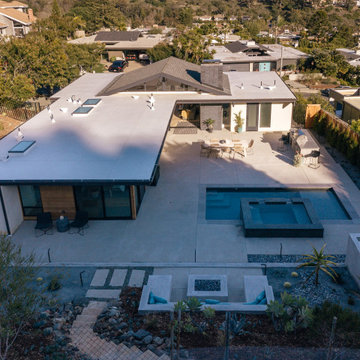
aerial perspective of rear yard and new outdoor dining, kitchen, and pool area
Стильный дизайн: деревянный, разноцветный, одноэтажный частный загородный дом среднего размера в стиле ретро с плоской крышей, крышей из смешанных материалов и белой крышей - последний тренд
Стильный дизайн: деревянный, разноцветный, одноэтажный частный загородный дом среднего размера в стиле ретро с плоской крышей, крышей из смешанных материалов и белой крышей - последний тренд
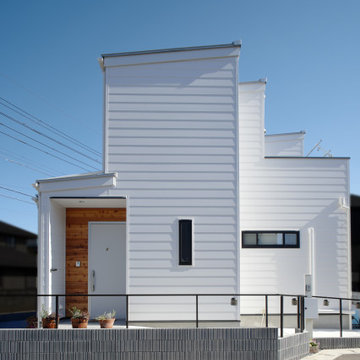
Идея дизайна: двухэтажный, белый частный загородный дом среднего размера в стиле модернизм с облицовкой из металла, односкатной крышей, металлической крышей и белой крышей
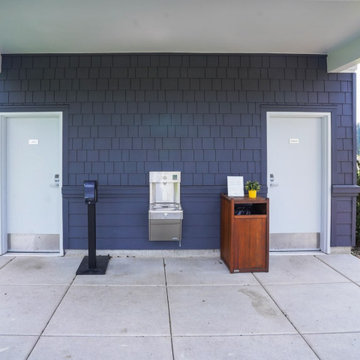
Charcoal siding, with its tremendous range and adaptability, looks equally in the outdoors when coupled with materials that are fascinated by the landscape. The exterior is exquisite from Fiber Cement Lap Siding and Fiber Cement Shingle Siding which is complemented with white door trims and frieze board. The appeal of this charcoal grey siding as an exterior tint is its flexibility and versatility. Subtle changes in tone and surrounding frame may result in a stunning array of home designs!
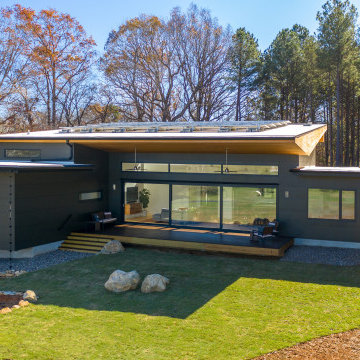
Источник вдохновения для домашнего уюта: одноэтажный, серый частный загородный дом среднего размера в стиле модернизм с комбинированной облицовкой и белой крышей
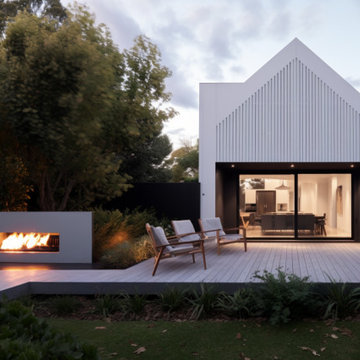
Moonee Ponds House by KISS Architects
На фото: одноэтажный, белый частный загородный дом среднего размера в современном стиле с облицовкой из ЦСП, двускатной крышей, металлической крышей, белой крышей и отделкой планкеном с
На фото: одноэтажный, белый частный загородный дом среднего размера в современном стиле с облицовкой из ЦСП, двускатной крышей, металлической крышей, белой крышей и отделкой планкеном с
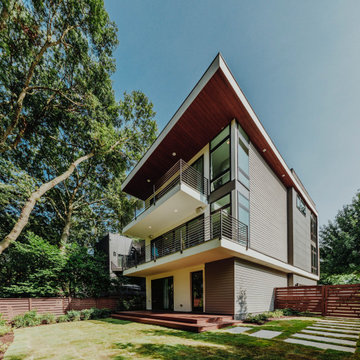
Идея дизайна: трехэтажный, серый частный загородный дом среднего размера в стиле модернизм с облицовкой из ЦСП, плоской крышей, белой крышей и отделкой планкеном
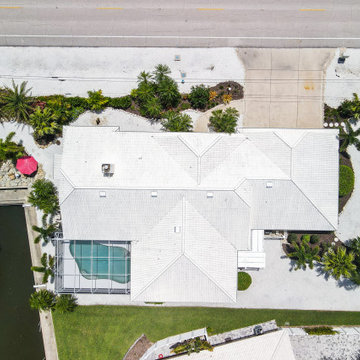
90's renovation project in the Bayshore Road Revitalization area
На фото: одноэтажный, белый частный загородный дом среднего размера в морском стиле с облицовкой из цементной штукатурки, вальмовой крышей, черепичной крышей и белой крышей с
На фото: одноэтажный, белый частный загородный дом среднего размера в морском стиле с облицовкой из цементной штукатурки, вальмовой крышей, черепичной крышей и белой крышей с
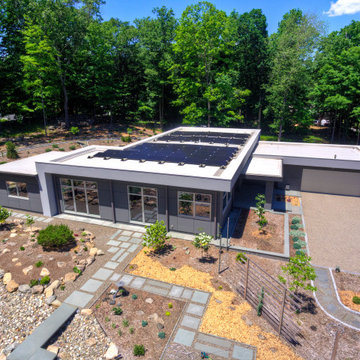
This luxury modern new two-bedroom, two full bathroom green custom home sits on a lightly wooded lot in Pound Ridge, NY. The home is sustainable, net-zero energy, healthy, zero energy ready home certified,

The front door is rotated off-axis from the entry catwalk. Two-story tall board-formed concrete walls are emphasized with windows extending across both floors. Exterior lights and fire sprinklers are built into the eaves.
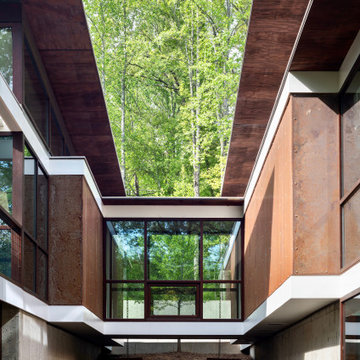
Holly Hill, a retirement home, whose owner's hobbies are gardening and restoration of classic cars, is nestled into the site contours to maximize views of the lake and minimize impact on the site.
Holly Hill is comprised of three wings joined by bridges: A wing facing a master garden to the east, another wing with workshop and a central activity, living, dining wing. Similar to a radiator the design increases the amount of exterior wall maximizing opportunities for natural ventilation during temperate months.
Other passive solar design features will include extensive eaves, sheltering porches and high-albedo roofs, as strategies for considerably reducing solar heat gain.
Daylighting with clerestories and solar tubes reduce daytime lighting requirements. Ground source geothermal heat pumps and superior to code insulation ensure minimal space conditioning costs. Corten steel siding and concrete foundation walls satisfy client requirements for low maintenance and durability. All light fixtures are LEDs.
Open and screened porches are strategically located to allow pleasant outdoor use at any time of day, particular season or, if necessary, insect challenge. Dramatic cantilevers allow the porches to project into the site’s beautiful mixed hardwood tree canopy without damaging root systems.
Guest arrive by vehicle with glimpses of the house and grounds through penetrations in the concrete wall enclosing the garden. One parked they are led through a garden composed of pavers, a fountain, benches, sculpture and plants. Views of the lake can be seen through and below the bridges.
Primary client goals were a sustainable low-maintenance house, primarily single floor living, orientation to views, natural light to interiors, maximization of individual privacy, creation of a formal outdoor space for gardening, incorporation of a full workshop for cars, generous indoor and outdoor social space for guests and parties.

a board-formed concrete wall accentuated by minimalist landscaping adds architectural interest, while providing for privacy at the exterior entry stair
Красивые дома среднего размера с белой крышей – 594 фото фасадов
4