Красивые дома среднего размера с белой крышей – 594 фото фасадов
Сортировать:
Бюджет
Сортировать:Популярное за сегодня
101 - 120 из 594 фото
1 из 3
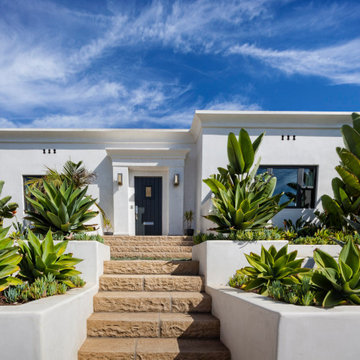
Пример оригинального дизайна: одноэтажный, желтый частный загородный дом среднего размера в стиле неоклассика (современная классика) с облицовкой из цементной штукатурки, плоской крышей и белой крышей
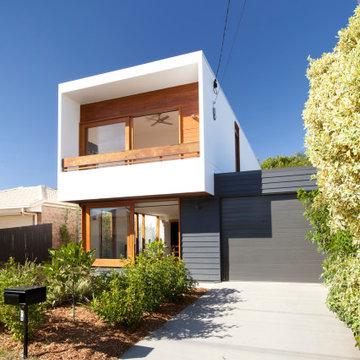
Стильный дизайн: двухэтажный, деревянный, белый частный загородный дом среднего размера в стиле модернизм с плоской крышей, металлической крышей, белой крышей и отделкой планкеном - последний тренд
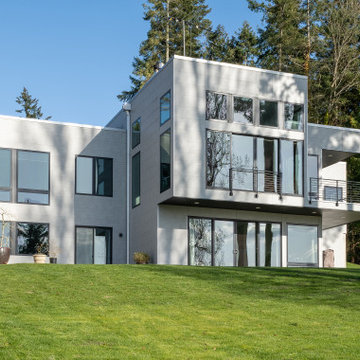
View from Bluff.
Стильный дизайн: двухэтажный, белый частный загородный дом среднего размера в стиле модернизм с облицовкой из ЦСП, плоской крышей и белой крышей - последний тренд
Стильный дизайн: двухэтажный, белый частный загородный дом среднего размера в стиле модернизм с облицовкой из ЦСП, плоской крышей и белой крышей - последний тренд
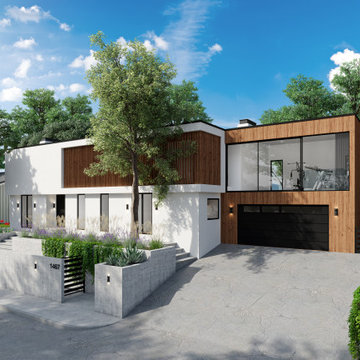
Свежая идея для дизайна: двухэтажный, деревянный, белый частный загородный дом среднего размера в стиле модернизм с плоской крышей, белой крышей и отделкой планкеном - отличное фото интерьера
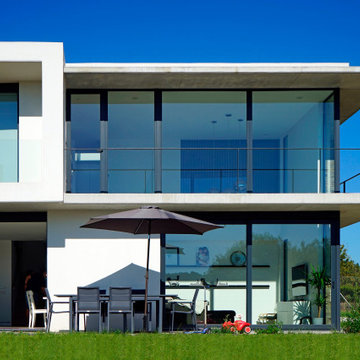
На фото: двухэтажный, белый частный загородный дом среднего размера в стиле модернизм с комбинированной облицовкой, плоской крышей, крышей из смешанных материалов и белой крышей
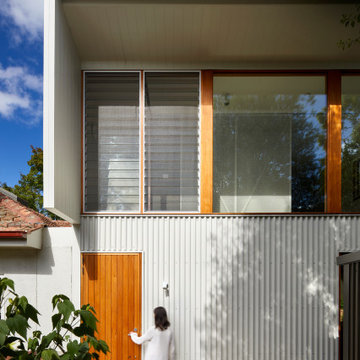
Periscope House draws light into a young family’s home, adding thoughtful solutions and flexible spaces to 1950s Art Deco foundations.
Our clients engaged us to undertake a considered extension to their character-rich home in Malvern East. They wanted to celebrate their home’s history while adapting it to the needs of their family, and future-proofing it for decades to come.
The extension’s form meets with and continues the existing roofline, politely emerging at the rear of the house. The tones of the original white render and red brick are reflected in the extension, informing its white Colorbond exterior and selective pops of red throughout.
Inside, the original home’s layout has been reimagined to better suit a growing family. Once closed-in formal dining and lounge rooms were converted into children’s bedrooms, supplementing the main bedroom and a versatile fourth room. Grouping these rooms together has created a subtle definition of zones: private spaces are nestled to the front, while the rear extension opens up to shared living areas.
A tailored response to the site, the extension’s ground floor addresses the western back garden, and first floor (AKA the periscope) faces the northern sun. Sitting above the open plan living areas, the periscope is a mezzanine that nimbly sidesteps the harsh afternoon light synonymous with a western facing back yard. It features a solid wall to the west and a glass wall to the north, emulating the rotation of a periscope to draw gentle light into the extension.
Beneath the mezzanine, the kitchen, dining, living and outdoor spaces effortlessly overlap. Also accessible via an informal back door for friends and family, this generous communal area provides our clients with the functionality, spatial cohesion and connection to the outdoors they were missing. Melding modern and heritage elements, Periscope House honours the history of our clients’ home while creating light-filled shared spaces – all through a periscopic lens that opens the home to the garden.
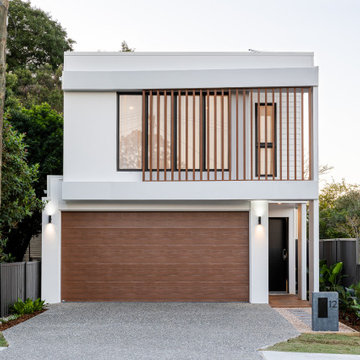
Источник вдохновения для домашнего уюта: двухэтажный, белый частный загородный дом среднего размера в современном стиле с облицовкой из металла, плоской крышей, металлической крышей и белой крышей
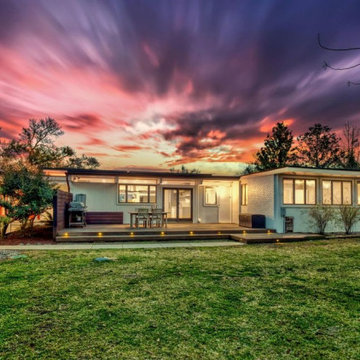
Rear deck addition.
Стильный дизайн: одноэтажный, деревянный частный загородный дом среднего размера в стиле модернизм с плоской крышей и белой крышей - последний тренд
Стильный дизайн: одноэтажный, деревянный частный загородный дом среднего размера в стиле модернизм с плоской крышей и белой крышей - последний тренд
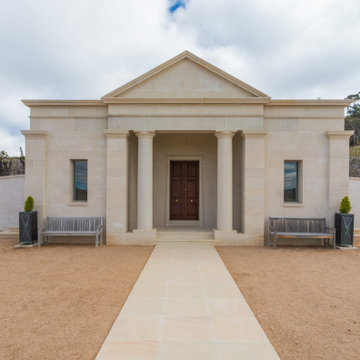
Пример оригинального дизайна: одноэтажный, бежевый частный загородный дом среднего размера в классическом стиле с облицовкой из камня, вальмовой крышей, крышей из смешанных материалов и белой крышей
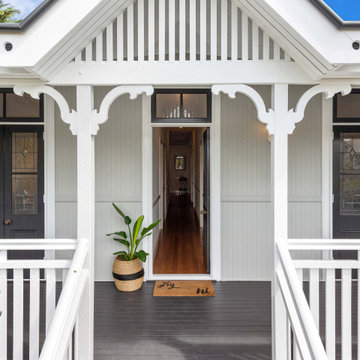
Идея дизайна: двухэтажный, деревянный, серый частный загородный дом среднего размера в морском стиле с вальмовой крышей, металлической крышей и белой крышей
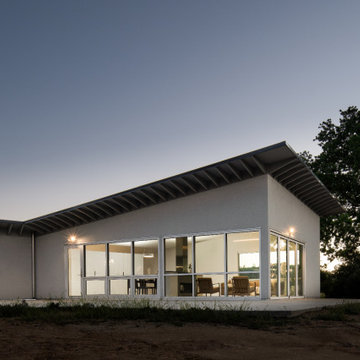
New modern single family home in the Sierras.
Источник вдохновения для домашнего уюта: одноэтажный, серый частный загородный дом среднего размера в стиле модернизм с облицовкой из цементной штукатурки, металлической крышей и белой крышей
Источник вдохновения для домашнего уюта: одноэтажный, серый частный загородный дом среднего размера в стиле модернизм с облицовкой из цементной штукатурки, металлической крышей и белой крышей
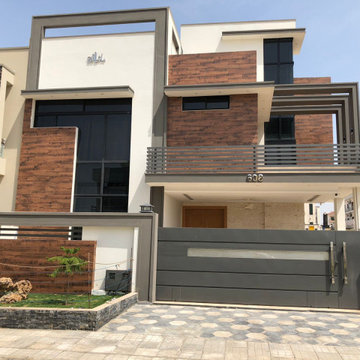
Finished, executed, and occupied form of the project.
Стильный дизайн: двухэтажный, кирпичный, разноцветный таунхаус среднего размера в стиле модернизм с плоской крышей, черепичной крышей, белой крышей и отделкой планкеном - последний тренд
Стильный дизайн: двухэтажный, кирпичный, разноцветный таунхаус среднего размера в стиле модернизм с плоской крышей, черепичной крышей, белой крышей и отделкой планкеном - последний тренд
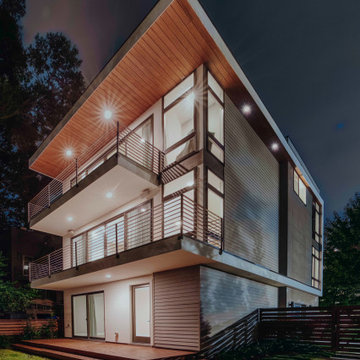
На фото: трехэтажный, серый частный загородный дом среднего размера в стиле модернизм с облицовкой из ЦСП, плоской крышей, белой крышей и отделкой планкеном

After completion of expansion and exterior improvements. The owners wanted to build the deck as a DIY project.
Источник вдохновения для домашнего уюта: одноэтажный, серый частный загородный дом среднего размера в стиле кантри с облицовкой из металла, двускатной крышей, металлической крышей и белой крышей
Источник вдохновения для домашнего уюта: одноэтажный, серый частный загородный дом среднего размера в стиле кантри с облицовкой из металла, двускатной крышей, металлической крышей и белой крышей
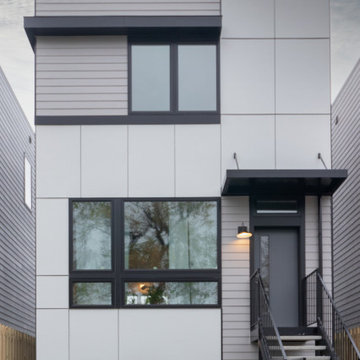
Свежая идея для дизайна: двухэтажный, белый частный загородный дом среднего размера в стиле модернизм с облицовкой из ЦСП, плоской крышей, зеленой крышей, белой крышей и отделкой планкеном - отличное фото интерьера
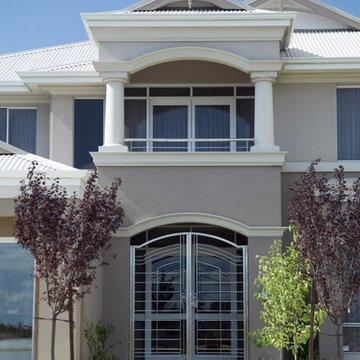
For those who enjoy the finer things in life, the Caprice is the perfect luxury home for you.
Open planning allows plenty of room for casual family dining and games activities, while providing privacy for parents. Imaginative use of glass provides a stunning outdoor aspect from the family area, while the use of cedar throughout gives the home a warm, natural feel.
Separate formal and informal living areas
Superb gourmet kitchen
Extensive use of granite
Stainless steel European appliances
Games room with built-in bar
Alfresco barbecue area
Four bedrooms and three bathrooms
Main bedroom with luxury spa ensuite
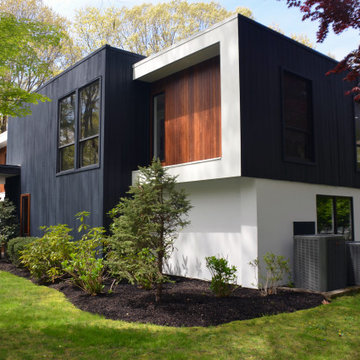
This is an exterior makeover of an old house where the entire facade was changed and became modern architecture. This had not only increased the house value but also fit into Port Washington's contemporary residential scene.
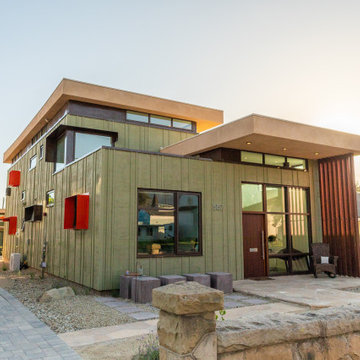
Источник вдохновения для домашнего уюта: двухэтажный, деревянный, зеленый частный загородный дом среднего размера в современном стиле с крышей-бабочкой, крышей из смешанных материалов, белой крышей и отделкой доской с нащельником
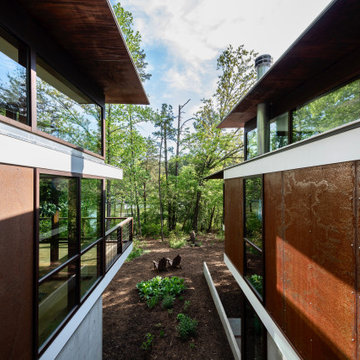
Holly Hill, a retirement home, whose owner's hobbies are gardening and restoration of classic cars, is nestled into the site contours to maximize views of the lake and minimize impact on the site.
Holly Hill is comprised of three wings joined by bridges: A wing facing a master garden to the east, another wing with workshop and a central activity, living, dining wing. Similar to a radiator the design increases the amount of exterior wall maximizing opportunities for natural ventilation during temperate months.
Other passive solar design features will include extensive eaves, sheltering porches and high-albedo roofs, as strategies for considerably reducing solar heat gain.
Daylighting with clerestories and solar tubes reduce daytime lighting requirements. Ground source geothermal heat pumps and superior to code insulation ensure minimal space conditioning costs. Corten steel siding and concrete foundation walls satisfy client requirements for low maintenance and durability. All light fixtures are LEDs.
Open and screened porches are strategically located to allow pleasant outdoor use at any time of day, particular season or, if necessary, insect challenge. Dramatic cantilevers allow the porches to project into the site’s beautiful mixed hardwood tree canopy without damaging root systems.
Guest arrive by vehicle with glimpses of the house and grounds through penetrations in the concrete wall enclosing the garden. One parked they are led through a garden composed of pavers, a fountain, benches, sculpture and plants. Views of the lake can be seen through and below the bridges.
Primary client goals were a sustainable low-maintenance house, primarily single floor living, orientation to views, natural light to interiors, maximization of individual privacy, creation of a formal outdoor space for gardening, incorporation of a full workshop for cars, generous indoor and outdoor social space for guests and parties.

Built for one of the most restrictive sites we've ever worked on, the Wolf-Huang Lake House will face the sunset views over Lake Orange.
Inspired by the architect's love of houseboats and trips to Amsterdam to visit them, this house has the feeling that it could indeed be launched right into the Lake to float along the banks.
Despite the incredibly limited allowable building area, we were able to get the Tom and Yiqing's building program to fit in just right. A generous living and dining room faces the beautiful water view with large sliding glass doors and picture windows. There are three comfortable bedrooms, withe the Main Bedroom and a luxurious bathroom also facing the lake.
We hope our clients will feel that this is like being on vacation all the time, except without crowded flights and long lines!
Buildsense was the General Contractor for this project.
Красивые дома среднего размера с белой крышей – 594 фото фасадов
6