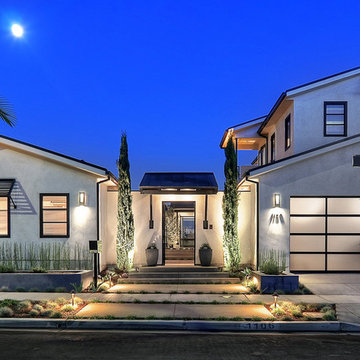Красивые дома с разными уровнями и двускатной крышей – 1 617 фото фасадов
Сортировать:
Бюджет
Сортировать:Популярное за сегодня
101 - 120 из 1 617 фото
1 из 3
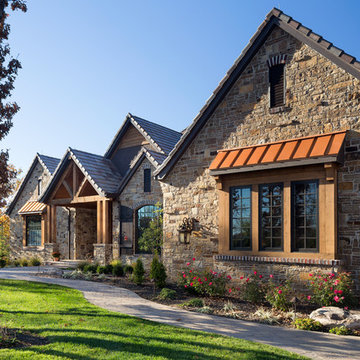
This comfortable, yet gorgeous, family home combines top quality building and technological features with all of the elements a growing family needs. Between the plentiful, made-for-them custom features, and a spacious, open floorplan, this family can relax and enjoy living in their beautiful dream home for years to come.
Photos by Thompson Photography
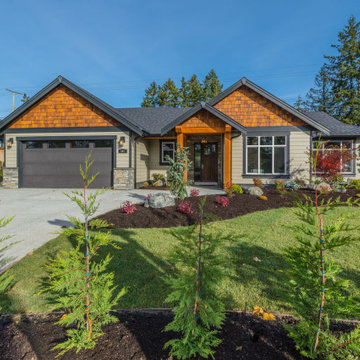
Пример оригинального дизайна: серый частный загородный дом среднего размера в стиле кантри с разными уровнями, двускатной крышей и крышей из гибкой черепицы
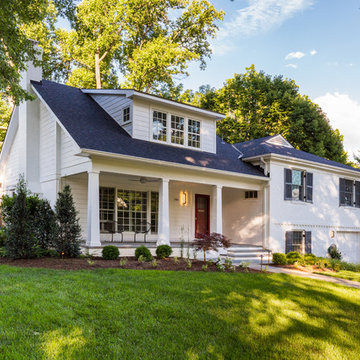
Second-story addition with covered porch on existing split-level home.
Источник вдохновения для домашнего уюта: большой, белый частный загородный дом в классическом стиле с разными уровнями, комбинированной облицовкой, двускатной крышей и крышей из гибкой черепицы
Источник вдохновения для домашнего уюта: большой, белый частный загородный дом в классическом стиле с разными уровнями, комбинированной облицовкой, двускатной крышей и крышей из гибкой черепицы
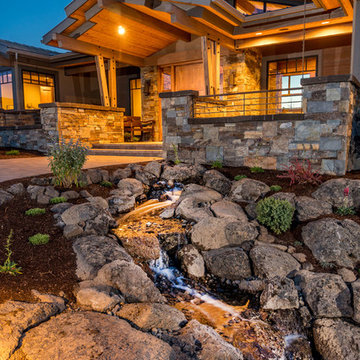
Пример оригинального дизайна: большой, деревянный, коричневый дом в стиле рустика с разными уровнями и двускатной крышей
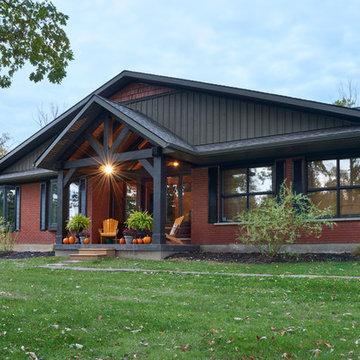
Esther Van Geest, ETR Photography
Пример оригинального дизайна: кирпичный, красный дом среднего размера в стиле рустика с разными уровнями и двускатной крышей
Пример оригинального дизайна: кирпичный, красный дом среднего размера в стиле рустика с разными уровнями и двускатной крышей
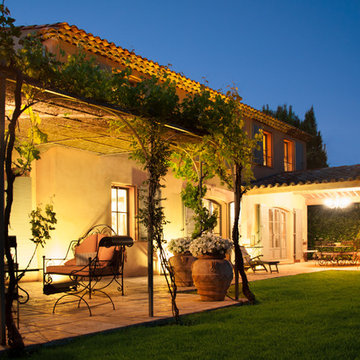
Jean-Baptiste Bieuville
Источник вдохновения для домашнего уюта: большой частный загородный дом в средиземноморском стиле с разными уровнями, двускатной крышей и черепичной крышей
Источник вдохновения для домашнего уюта: большой частный загородный дом в средиземноморском стиле с разными уровнями, двускатной крышей и черепичной крышей

This 1964 split-level looked like every other house on the block before adding a 1,000sf addition over the existing Living, Dining, Kitchen and Family rooms. New siding, trim and columns were added throughout, while the existing brick remained.
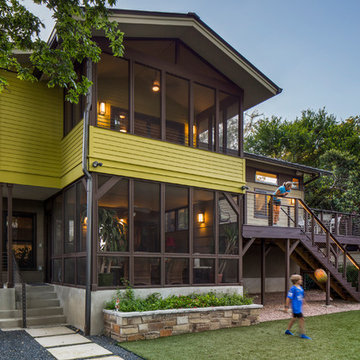
Screened Porches
Screened porches make up the rear of the house, but one can see the covered side porch at left (with Master Bath shower above) and the new back deck at the right.
The back yard is decidedly low maintenance, with its artificial turf grass and gravel areas at the perimeter (where the dogs patrol).
fiber cement siding painted Cleveland Green (7" siding), Sweet Vibrations (4" siding), and Texas Leather (11" siding)—all by Benjamin Moore • window trim and clerestory band painted Night Horizon by Benjamin Moore • soffit & fascia painted Camouflage by Benjamin Moore.
Construction by CG&S Design-Build.
Photography by Tre Dunham, Fine focus Photography
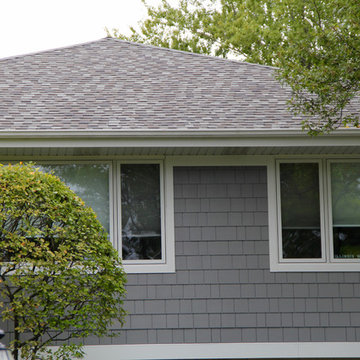
Glenview, IL 60025 Split Level Style Exterior Remodel with James Hardie Shingle (front) and HardiePlank Lap (sides) in new ColorPlus Technology Color Gray Slate and HardieTrim Arctic White Trim.
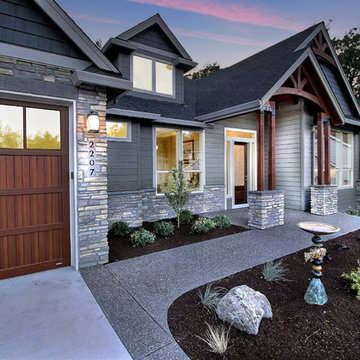
Paint by Sherwin Williams
Body Color - Anonymous - SW 7046
Accent Color - Urban Bronze - SW 7048
Trim Color - Worldly Gray - SW 7043
Front Door Stain - Northwood Cabinets - Custom Truffle Stain
Exterior Stone by Eldorado Stone
Stone Product Rustic Ledge in Clearwater
Outdoor Fireplace by Heat & Glo
Doors by Western Pacific Building Materials
Windows by Milgard Windows & Doors
Window Product Style Line® Series
Window Supplier Troyco - Window & Door
Lighting by Destination Lighting
Garage Doors by NW Door
Decorative Timber Accents by Arrow Timber
Timber Accent Products Classic Series
LAP Siding by James Hardie USA
Fiber Cement Shakes by Nichiha USA
Construction Supplies via PROBuild
Landscaping by GRO Outdoor Living
Customized & Built by Cascade West Development
Photography by ExposioHDR Portland
Original Plans by Alan Mascord Design Associates

Roadside Exterior with Rustic wood siding, timber trusses, and metal shed roof accents. Stone landscaping and steps.
Стильный дизайн: большой, деревянный, коричневый частный загородный дом в стиле неоклассика (современная классика) с разными уровнями, двускатной крышей, крышей из смешанных материалов, черной крышей и отделкой дранкой - последний тренд
Стильный дизайн: большой, деревянный, коричневый частный загородный дом в стиле неоклассика (современная классика) с разными уровнями, двускатной крышей, крышей из смешанных материалов, черной крышей и отделкой дранкой - последний тренд
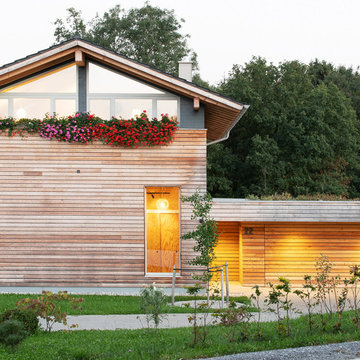
На фото: деревянный частный загородный дом среднего размера в скандинавском стиле с разными уровнями, двускатной крышей и черепичной крышей с
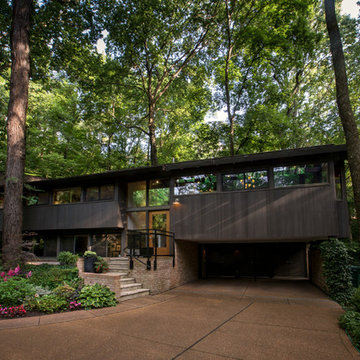
Renovation of a mid-century modern house originally built by Buford Pickens, Dean of the School of Architecture at Washington Universtiy, as his his own residence. to the left is a Master Bedroom addition connected to the house by a bridge.
Photographer: Paul Bussman
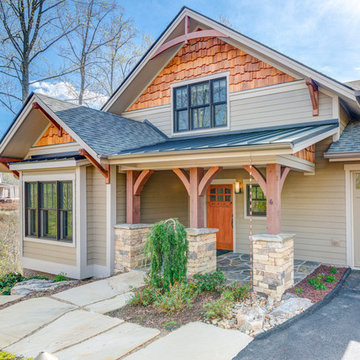
Источник вдохновения для домашнего уюта: маленький, бежевый частный загородный дом в стиле кантри с разными уровнями, облицовкой из винила, двускатной крышей и крышей из гибкой черепицы для на участке и в саду
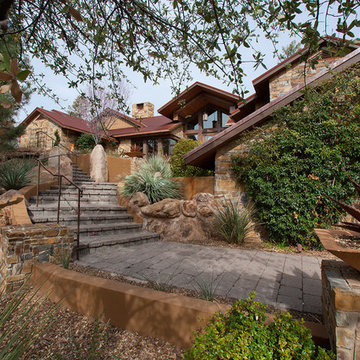
This homage to prairie style architecture located at The Rim Golf Club in Payson, Arizona was designed for owner/builder/landscaper Tom Beck.
This home appears literally fastened to the site by way of both careful design as well as a lichen-loving organic material palatte. Forged from a weathering steel roof (aka Cor-Ten), hand-formed cedar beams, laser cut steel fasteners, and a rugged stacked stone veneer base, this home is the ideal northern Arizona getaway.
Expansive covered terraces offer views of the Tom Weiskopf and Jay Morrish designed golf course, the largest stand of Ponderosa Pines in the US, as well as the majestic Mogollon Rim and Stewart Mountains, making this an ideal place to beat the heat of the Valley of the Sun.
Designing a personal dwelling for a builder is always an honor for us. Thanks, Tom, for the opportunity to share your vision.
Project Details | Northern Exposure, The Rim – Payson, AZ
Architect: C.P. Drewett, AIA, NCARB, Drewett Works, Scottsdale, AZ
Builder: Thomas Beck, LTD, Scottsdale, AZ
Photographer: Dino Tonn, Scottsdale, AZ

This West Linn 1970's split level home received a complete exterior and interior remodel. The design included removing the existing roof to vault the interior ceilings and increase the pitch of the roof. Custom quarried stone was used on the base of the home and new siding applied above a belly band for a touch of charm and elegance. The new barrel vaulted porch and the landscape design with it's curving walkway now invite you in. Photographer: Benson Images and Designer's Edge Kitchen and Bath

Interior Designer: Allard & Roberts Interior Design, Inc, Photographer: David Dietrich, Builder: Evergreen Custom Homes, Architect: Gary Price, Design Elite Architecture

This 1960s split-level home desperately needed a change - not bigger space, just better. We removed the walls between the kitchen, living, and dining rooms to create a large open concept space that still allows a clear definition of space, while offering sight lines between spaces and functions. Homeowners preferred an open U-shape kitchen rather than an island to keep kids out of the cooking area during meal-prep, while offering easy access to the refrigerator and pantry. Green glass tile, granite countertops, shaker cabinets, and rustic reclaimed wood accents highlight the unique character of the home and family. The mix of farmhouse, contemporary and industrial styles make this house their ideal home.
Outside, new lap siding with white trim, and an accent of shake shingles under the gable. The new red door provides a much needed pop of color. Landscaping was updated with a new brick paver and stone front stoop, walk, and landscaping wall.
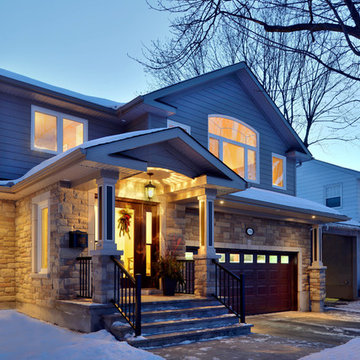
The owners of this split level home loved their location for its great park views, but were in serious need of additional space and longing for a more inviting exterior. There were some serious issues to address including water penetration at the foundation and making energy improvements without disturbing the existing interior. But the biggest challenge was the requirement to keep a home-operated business running during the entire renovation!
The complete exterior makeover features a new inviting front entry, stone with candel detailing, cement fibre siding, and a new roof overhang, which is both functional and aesthetically pleasing. One of the most important features of this renovation was the heated garage with car lift – the homeowner’s play zone, where he can satisfy his passion for tinkering with cars. Direct access to the basement was needed to access parts and tools. A new mudroom with laundry, walk-in pantry and refrigerator, now accommodates entry from the garage. A new family room features a sloped ceiling and angled glazing with convenient access to the backyard.
Upstairs, the new master suite wing has a front row seat to the park views. An ensuite bath offers a relaxing oasis with its soaking tub and double vanity, something the homeowners were sorely lacking.
This home is outfitted for optimal energy performance with its new 97% efficient furnace, closed cell spray foam with hydronic floor heat and ductless A/C for the master suite, Exceltherm ridged insulation, R50 attic insulation, and Low E argon glazing.
To ensure that our client’s home business was fully functional, we kept daily noise to a minimum, built bridges to access the home during excavation, and managed to completely avoid any electrical downtime. The homeowners are thrilled with their new home and have rewarded the firm by referring their friends and family.
Красивые дома с разными уровнями и двускатной крышей – 1 617 фото фасадов
6
