Красивые дома с разными уровнями и двускатной крышей – 1 617 фото фасадов
Сортировать:
Бюджет
Сортировать:Популярное за сегодня
21 - 40 из 1 617 фото
1 из 3

This 1964 split-level looked like every other house on the block before adding a 1,000sf addition over the existing Living, Dining, Kitchen and Family rooms. New siding, trim and columns were added throughout, while the existing brick remained.
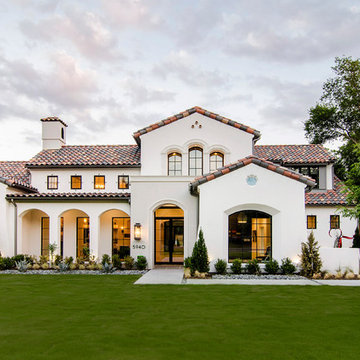
Пример оригинального дизайна: бежевый дом в средиземноморском стиле с разными уровнями, облицовкой из цементной штукатурки и двускатной крышей
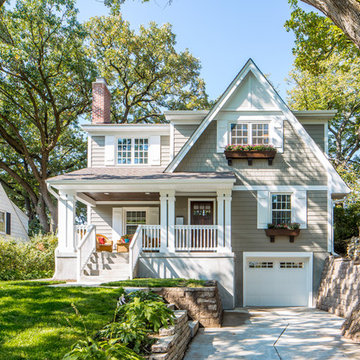
Brandon Stengel
Свежая идея для дизайна: деревянный, серый дом в классическом стиле с разными уровнями и двускатной крышей - отличное фото интерьера
Свежая идея для дизайна: деревянный, серый дом в классическом стиле с разными уровнями и двускатной крышей - отличное фото интерьера
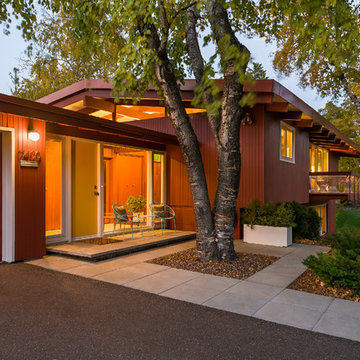
Andrea Rugg Photography
Источник вдохновения для домашнего уюта: дом в стиле ретро с разными уровнями и двускатной крышей
Источник вдохновения для домашнего уюта: дом в стиле ретро с разными уровнями и двускатной крышей
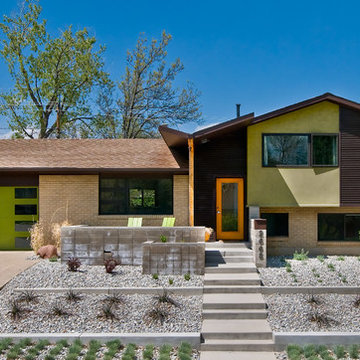
Dan O'Connor
На фото: дом среднего размера в стиле ретро с разными уровнями и двускатной крышей с
На фото: дом среднего размера в стиле ретро с разными уровнями и двускатной крышей с
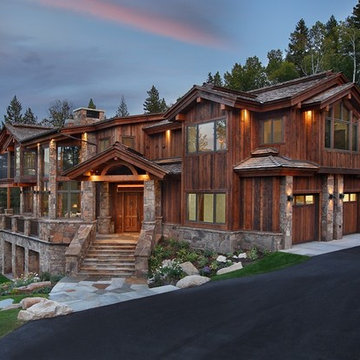
Свежая идея для дизайна: коричневый частный загородный дом в стиле рустика с разными уровнями, комбинированной облицовкой, двускатной крышей и крышей из гибкой черепицы - отличное фото интерьера
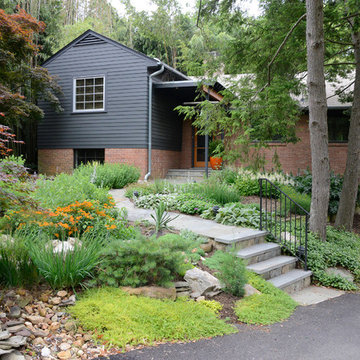
Свежая идея для дизайна: серый дом среднего размера в стиле неоклассика (современная классика) с разными уровнями, облицовкой из ЦСП и двускатной крышей - отличное фото интерьера
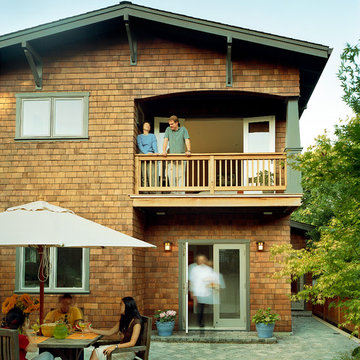
This new 1,700 sf two-story single family residence for a young couple required a minimum of three bedrooms, two bathrooms, packaged to fit unobtrusively in an older low-key residential neighborhood. The house is located on a small non-conforming lot. In order to get the maximum out of this small footprint, we virtually eliminated areas such as hallways to capture as much living space. We made the house feel larger by giving the ground floor higher ceilings, provided ample natural lighting, captured elongated sight lines out of view windows, and used outdoor areas as extended living spaces.
To help the building be a “good neighbor,” we set back the house on the lot to minimize visual volume, creating a friendly, social semi-public front porch. We designed with multiple step-back levels to create an intimacy in scale. The garage is on one level, the main house is on another higher level. The upper floor is set back even further to reduce visual impact.
By designing a single car garage with exterior tandem parking, we minimized the amount of yard space taken up with parking. The landscaping and permeable cobblestone walkway up to the house serves double duty as part of the city required parking space. The final building solution incorporated a variety of significant cost saving features, including a floor plan that made the most of the natural topography of the site and allowed access to utilities’ crawl spaces. We avoided expensive excavation by using slab on grade at the ground floor. Retaining walls also doubled as building walls.

An add-level and total remodel project that transformed a split-level home to a modern farmhouse.
Источник вдохновения для домашнего уюта: белый частный загородный дом среднего размера в стиле неоклассика (современная классика) с разными уровнями, облицовкой из ЦСП, двускатной крышей, крышей из гибкой черепицы, коричневой крышей и отделкой планкеном
Источник вдохновения для домашнего уюта: белый частный загородный дом среднего размера в стиле неоклассика (современная классика) с разными уровнями, облицовкой из ЦСП, двускатной крышей, крышей из гибкой черепицы, коричневой крышей и отделкой планкеном
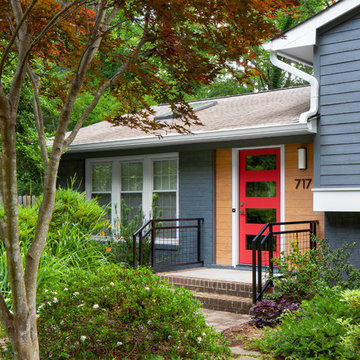
Split level modern entry
На фото: синий дом среднего размера в стиле неоклассика (современная классика) с разными уровнями, облицовкой из ЦСП и двускатной крышей
На фото: синий дом среднего размера в стиле неоклассика (современная классика) с разными уровнями, облицовкой из ЦСП и двускатной крышей
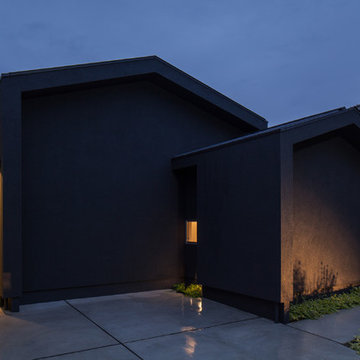
Photo by スターリン・エルメンドルフ
Пример оригинального дизайна: серый частный загородный дом в стиле модернизм с разными уровнями, двускатной крышей и металлической крышей
Пример оригинального дизайна: серый частный загородный дом в стиле модернизм с разными уровнями, двускатной крышей и металлической крышей
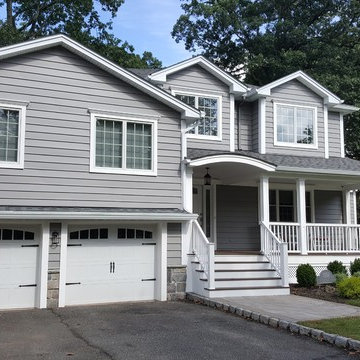
This addition in Scotch Plains, New Jersey created an oversized kitchen with large center island that seamlessly flowed into a comfortable family room. A second floor addition offers additional bedrooms and bathrooms including a master ensuite.
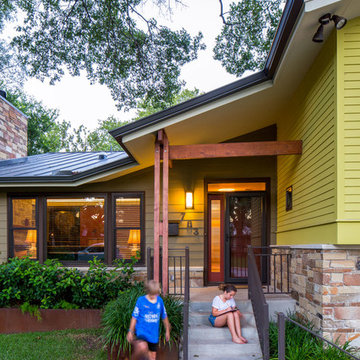
fiber cement siding painted Cleveland Green (7" siding), Sweet Vibrations (4" siding), and Texas Leather (11" siding)—all by Benjamin Moore • window trim and clerestory band painted Night Horizon by Benjamin Moore • soffit & fascia painted Camouflage by Benjamin Moore • Photography by Tre Dunham
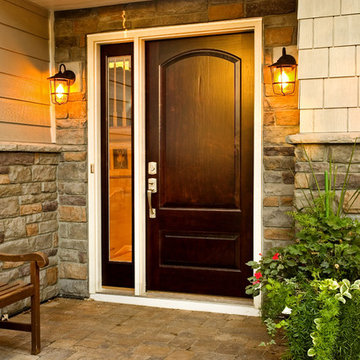
Patrick O'Loughlin, Content Craftsmen
Свежая идея для дизайна: серый дом в классическом стиле с комбинированной облицовкой, двускатной крышей и разными уровнями - отличное фото интерьера
Свежая идея для дизайна: серый дом в классическом стиле с комбинированной облицовкой, двускатной крышей и разными уровнями - отличное фото интерьера
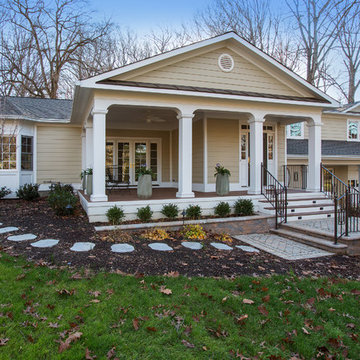
This household desired a large area on their main floor to entertain. They loved their neighborhood, and wanted to stay in their home. Their kitchen felt closed off, and they needed an office space. Being a split-level, they also desired a powder room on the main level, and to no longer have steps up from the main entrance so there was a much more welcoming "hello" when visitors came. As a result, we added a 15' addition to the home, expanding it to allow a powder room, a new butlers pantry, a dining room and formal parlor/office space. In addition, the main entrance was raised to remove any need for stairs inside the front door, giving the home owners a spacious foyer with two coat closets and a built-in bench seat with storage underneath. The ceilings were also raised to 9' to give the home more height, and the back of the house was expanded a few feet for openness.
Greg Hadley Photography.
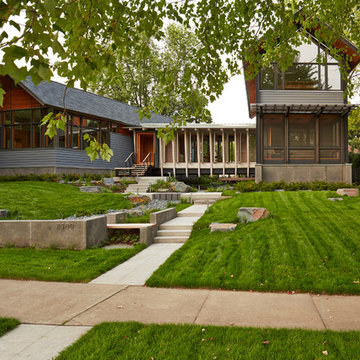
Troy Thies Photography
Пример оригинального дизайна: серый дом среднего размера в стиле модернизм с разными уровнями, комбинированной облицовкой и двускатной крышей
Пример оригинального дизайна: серый дом среднего размера в стиле модернизм с разными уровнями, комбинированной облицовкой и двускатной крышей

Пример оригинального дизайна: большой, зеленый частный загородный дом в стиле неоклассика (современная классика) с разными уровнями, облицовкой из ЦСП, двускатной крышей, крышей из гибкой черепицы, коричневой крышей, отделкой планкеном и входной группой
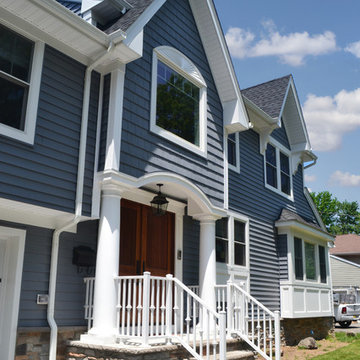
This unified split-level home maintains the original layout of a split-level while retaining the appearance of a 2-story colonial. The trend of straying away from the split-level appearance has become a popular one among clients in Bergen County and all of Northern New Jersey. Typically addition to homes like this one include a full new level which acts as the entire master suite. Gable dormers and architectural elements disguise the home and make them unrecognizable as a split-level to most, while retaining an unique aesthetic.
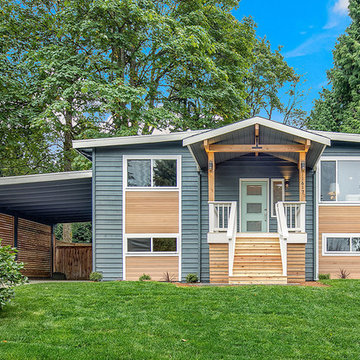
Пример оригинального дизайна: серый дом в стиле модернизм с разными уровнями, комбинированной облицовкой и двускатной крышей
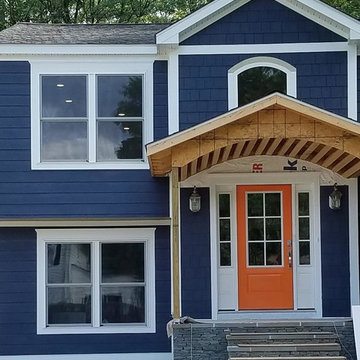
Though the home is still under construction it already has transformed and superior curb appeal. With new siding, windows, color scheme, and roof this home has been brought up to date and given new life.
Красивые дома с разными уровнями и двускатной крышей – 1 617 фото фасадов
2