Красивые дома с разными уровнями и двускатной крышей – 1 617 фото фасадов
Сортировать:
Бюджет
Сортировать:Популярное за сегодня
121 - 140 из 1 617 фото
1 из 3
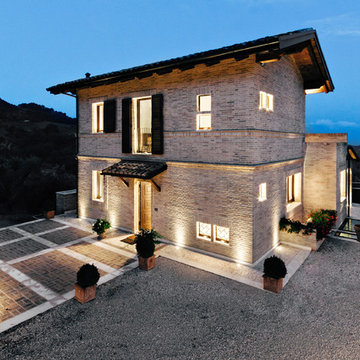
Идея дизайна: кирпичный, бежевый частный загородный дом среднего размера в стиле кантри с двускатной крышей, черепичной крышей и разными уровнями
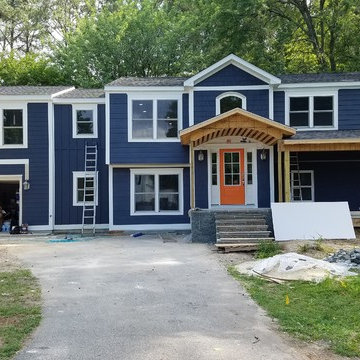
Almost complete. This house is almost completed and the transformation is extraordinary. From top to bottom, this is a superior whole house remodel. The added Portico and front porch space add curb appeal as well as exterior living space. The expanded interior is not only luxurious but highly functional and will now meet the needs of modern living.
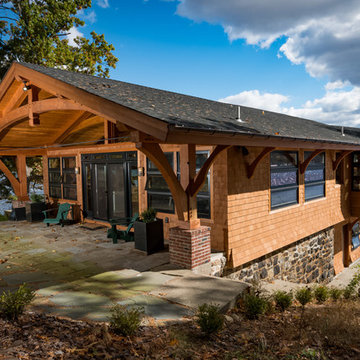
This Semi-covered Patio is accented by Douglas Fir Corbels and Western Red Cedar Tongue and Groove Soffit. Western Red Cedar Shingles follow the curvature of the wall to highlight the "flare" of the bottom 3 courses.
*********************************************************************
Buffalo Lumber specializes in Custom Milled, Factory Finished Wood Siding and Paneling. We ONLY do real wood.
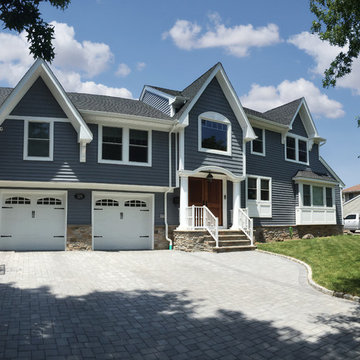
This unified split-level home maintains the original layout of a split-level while retaining the appearance of a 2-story colonial. The trend of straying away from the split-level appearance has become a popular one among clients in Bergen County and all of Northern New Jersey. Typically addition to homes like this one include a full new level which acts as the entire master suite. Gable dormers and architectural elements disguise the home and make them unrecognizable as a split-level to most, while retaining an unique aesthetic.
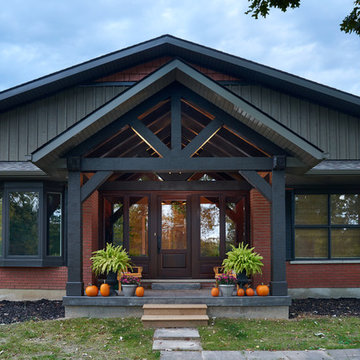
Esther Van Geest, ETR Photography
На фото: кирпичный, красный дом среднего размера в стиле рустика с разными уровнями и двускатной крышей с
На фото: кирпичный, красный дом среднего размера в стиле рустика с разными уровнями и двускатной крышей с
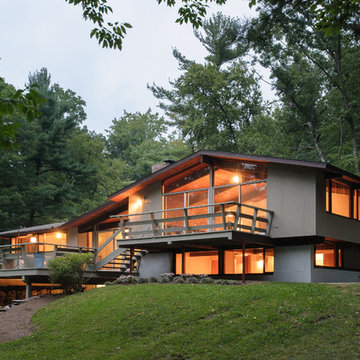
Luke Wayne Photography
На фото: деревянный, серый дом в стиле ретро с разными уровнями и двускатной крышей с
На фото: деревянный, серый дом в стиле ретро с разными уровнями и двускатной крышей с

На фото: большой, серый частный загородный дом в стиле модернизм с разными уровнями, комбинированной облицовкой, двускатной крышей, металлической крышей, серой крышей и отделкой планкеном с
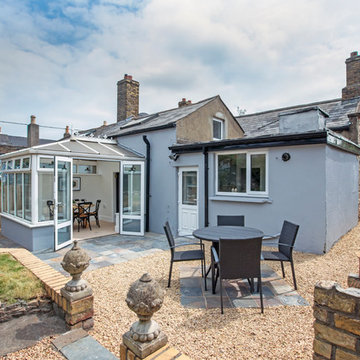
На фото: кирпичный частный загородный дом среднего размера в викторианском стиле с разными уровнями, двускатной крышей и черепичной крышей
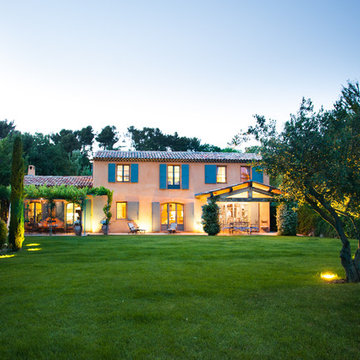
Jean-Baptiste Bieuville
Стильный дизайн: большой частный загородный дом в средиземноморском стиле с разными уровнями, двускатной крышей и черепичной крышей - последний тренд
Стильный дизайн: большой частный загородный дом в средиземноморском стиле с разными уровнями, двускатной крышей и черепичной крышей - последний тренд
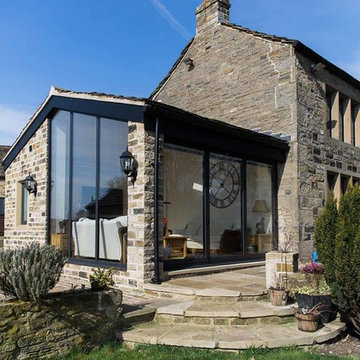
Joe Stenson
Свежая идея для дизайна: серый дом в стиле кантри с разными уровнями, облицовкой из камня и двускатной крышей - отличное фото интерьера
Свежая идея для дизайна: серый дом в стиле кантри с разными уровнями, облицовкой из камня и двускатной крышей - отличное фото интерьера
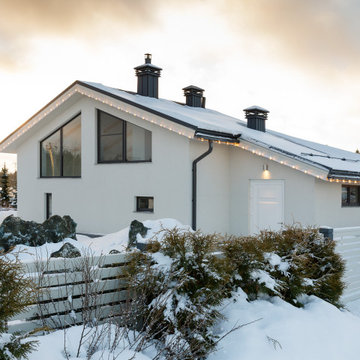
На фото: белый частный загородный дом среднего размера в скандинавском стиле с разными уровнями, облицовкой из цементной штукатурки, двускатной крышей, черепичной крышей и серой крышей с
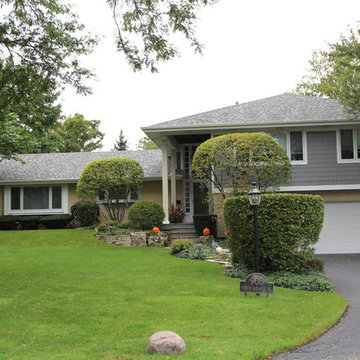
Glenview, IL 60025 Split Level Style Exterior Remodel with James Hardie Shingle (front) and HardiePlank Lap (sides) in new ColorPlus Technology Color Gray Slate and HardieTrim Arctic White Trim.
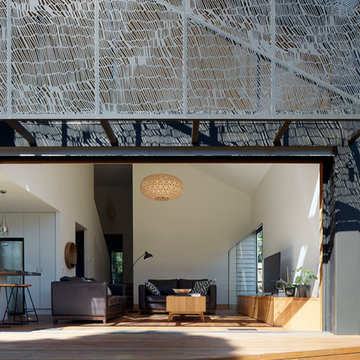
This addition opens up to an established back garden in the leafy suburb of Ivanhoe. Seven metre wide doors slide away and broad timber steps descend into the garden. A massive but finely detailed facade screen modulates northern sunlight in the main living area. The algorithmic pattern of the facade screen was inspired by foliage and textile patterns.
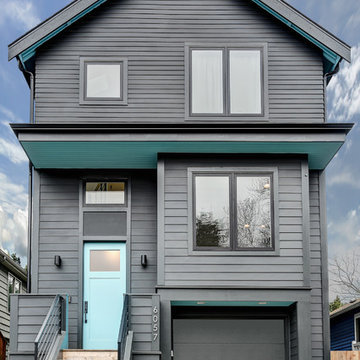
Photo by Travis Peterson.
На фото: маленький, серый частный загородный дом в современном стиле с разными уровнями, облицовкой из ЦСП, двускатной крышей и крышей из гибкой черепицы для на участке и в саду с
На фото: маленький, серый частный загородный дом в современном стиле с разными уровнями, облицовкой из ЦСП, двускатной крышей и крышей из гибкой черепицы для на участке и в саду с
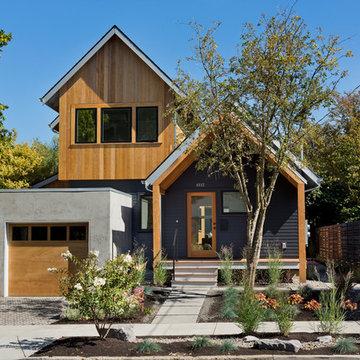
Источник вдохновения для домашнего уюта: дом в стиле кантри с разными уровнями, комбинированной облицовкой и двускатной крышей
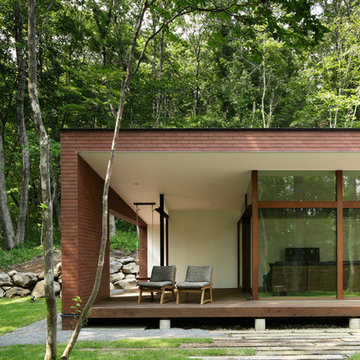
インナーテラス:
best of houzz 2017「エクステリア部門」受賞
best of houzz 2016「エクステリア部門」受賞
Стильный дизайн: кирпичный, коричневый частный загородный дом среднего размера в стиле модернизм с разными уровнями, двускатной крышей и металлической крышей - последний тренд
Стильный дизайн: кирпичный, коричневый частный загородный дом среднего размера в стиле модернизм с разными уровнями, двускатной крышей и металлической крышей - последний тренд
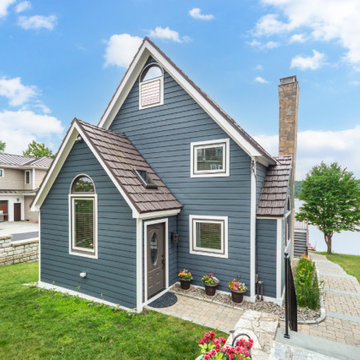
This beautiful, lakeside, colonial located in Hopkinton, MA underwent one of the most beautiful siding transformations of the year using our GorillaPlank™ Siding System.
Built in 1940, this lakeside home in Hopkinton, MA had old scalloped cedar shakes that had become old and worn out. The homeowners considered painting again, but did not want the costly expense of having to paint again, so they decided it was time to renovate and modernize their living space with a low-maintenance siding that closely resembled the appearance of wood.
Everlast Composite Siding was the siding of choice using our GorillaPlank™ Siding System.
Before installing the GorillaPlank™ Siding System, our expert team of installers went to work by stripping down the existing cedar shingles and clapboards down to the sheathing.
After verifying the underlying condition of the sheathing, our team went ahead and set staging to protect the beautiful metal roofs, then proceeded to install the moisture barrier to protect the sheathing, and then installed insulation for added protection and comfort.
Their house is now featuring Everlast Composite Siding in the 7” exposure of one of the newest colors, Blue Spruce!

Multiple rooflines, textured exterior finishes and lots of windows create this modern Craftsman home in the heart of Willow Glen. Wood, stone and glass harmonize beautifully.
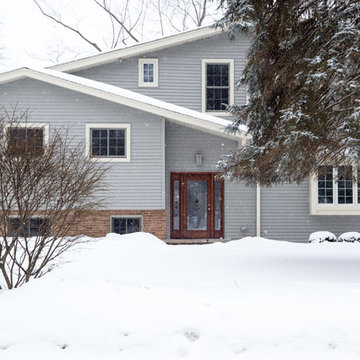
New Front Entry and Bay Window to Kitchen
Photo by Katie Basil Photography
Свежая идея для дизайна: серый частный загородный дом среднего размера в классическом стиле с разными уровнями, облицовкой из винила, двускатной крышей и крышей из гибкой черепицы - отличное фото интерьера
Свежая идея для дизайна: серый частный загородный дом среднего размера в классическом стиле с разными уровнями, облицовкой из винила, двускатной крышей и крышей из гибкой черепицы - отличное фото интерьера
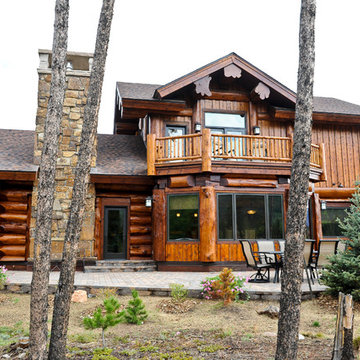
Large diameter Western Red Cedar logs from Pioneer Log Homes of B.C. built by Brian L. Wray in the Colorado Rockies. 4500 square feet of living space with 4 bedrooms, 3.5 baths and large common areas, decks, and outdoor living space make it perfect to enjoy the outdoors then get cozy next to the fireplace and the warmth of the logs.
Красивые дома с разными уровнями и двускатной крышей – 1 617 фото фасадов
7