Красивые дома с разными уровнями и двускатной крышей – 1 617 фото фасадов
Сортировать:
Бюджет
Сортировать:Популярное за сегодня
61 - 80 из 1 617 фото
1 из 3
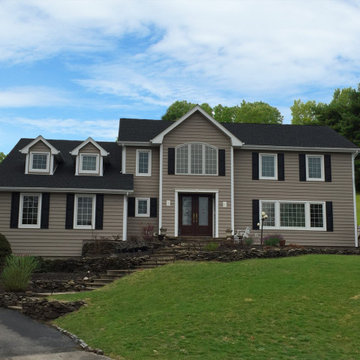
Пример оригинального дизайна: большой, коричневый частный загородный дом в классическом стиле с разными уровнями, облицовкой из винила, двускатной крышей и крышей из гибкой черепицы
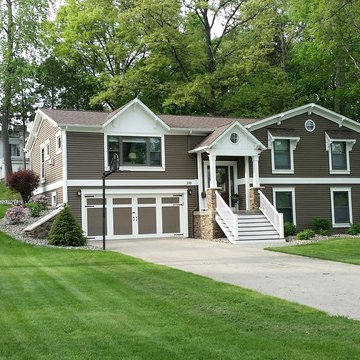
After
На фото: серый дом среднего размера в стиле кантри с разными уровнями, облицовкой из винила и двускатной крышей с
На фото: серый дом среднего размера в стиле кантри с разными уровнями, облицовкой из винила и двускатной крышей с
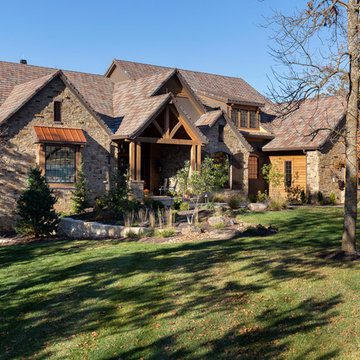
This comfortable, yet gorgeous, family home combines top quality building and technological features with all of the elements a growing family needs. Between the plentiful, made-for-them custom features, and a spacious, open floorplan, this family can relax and enjoy living in their beautiful dream home for years to come.
Photos by Thompson Photography
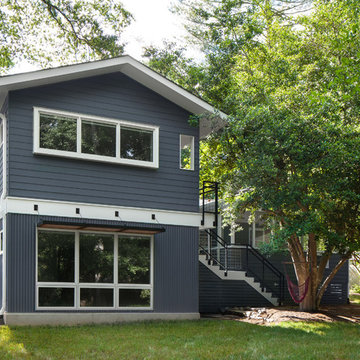
Split level modern addition
На фото: синий дом среднего размера в стиле неоклассика (современная классика) с разными уровнями, облицовкой из ЦСП и двускатной крышей с
На фото: синий дом среднего размера в стиле неоклассика (современная классика) с разными уровнями, облицовкой из ЦСП и двускатной крышей с
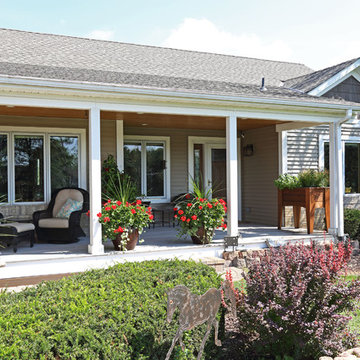
Front porch lounge area says welcome.
Источник вдохновения для домашнего уюта: бежевый частный загородный дом среднего размера в стиле кантри с разными уровнями, комбинированной облицовкой, двускатной крышей и крышей из гибкой черепицы
Источник вдохновения для домашнего уюта: бежевый частный загородный дом среднего размера в стиле кантри с разными уровнями, комбинированной облицовкой, двускатной крышей и крышей из гибкой черепицы
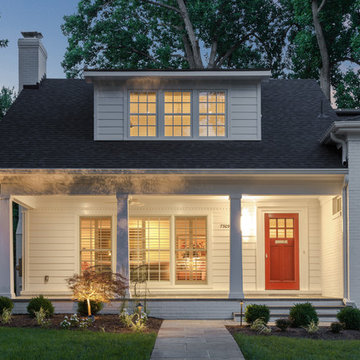
Second-story addition with covered porch on existing split-level home.
Стильный дизайн: большой, белый частный загородный дом в классическом стиле с разными уровнями, комбинированной облицовкой, двускатной крышей и крышей из гибкой черепицы - последний тренд
Стильный дизайн: большой, белый частный загородный дом в классическом стиле с разными уровнями, комбинированной облицовкой, двускатной крышей и крышей из гибкой черепицы - последний тренд
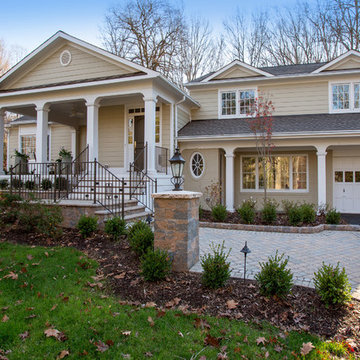
This household desired a large area on their main floor to entertain. They loved their neighborhood, and wanted to stay in their home. Their kitchen felt closed off, and they needed an office space. Being a split-level, they also desired a powder room on the main level, and to no longer have steps up from the main entrance so there was a much more welcoming "hello" when visitors came. As a result, we added a 15' addition to the home, expanding it to allow a powder room, a new butlers pantry, a dining room and formal parlor/office space. In addition, the main entrance was raised to remove any need for stairs inside the front door, giving the home owners a spacious foyer with two coat closets and a built-in bench seat with storage underneath. The ceilings were also raised to 9' to give the home more height, and the back of the house was expanded a few feet for openness.
Greg Hadley Photography.
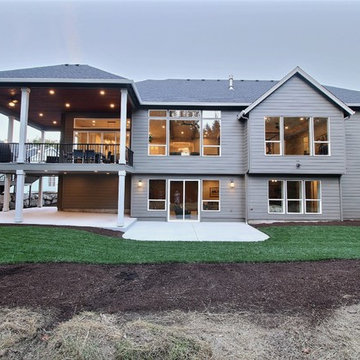
Paint by Sherwin Williams
Body Color - Anonymous - SW 7046
Accent Color - Urban Bronze - SW 7048
Trim Color - Worldly Gray - SW 7043
Front Door Stain - Northwood Cabinets - Custom Truffle Stain
Exterior Stone by Eldorado Stone
Stone Product Rustic Ledge in Clearwater
Outdoor Fireplace by Heat & Glo
Live Edge Mantel by Outside The Box Woodworking
Doors by Western Pacific Building Materials
Windows by Milgard Windows & Doors
Window Product Style Line® Series
Window Supplier Troyco - Window & Door
Lighting by Destination Lighting
Garage Doors by NW Door
Decorative Timber Accents by Arrow Timber
Timber Accent Products Classic Series
LAP Siding by James Hardie USA
Fiber Cement Shakes by Nichiha USA
Construction Supplies via PROBuild
Landscaping by GRO Outdoor Living
Customized & Built by Cascade West Development
Photography by ExposioHDR Portland
Original Plans by Alan Mascord Design Associates
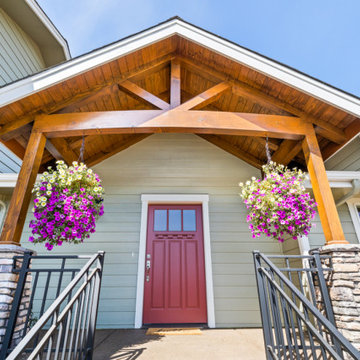
На фото: большой, зеленый частный загородный дом в стиле кантри с разными уровнями, облицовкой из ЦСП, двускатной крышей и крышей из гибкой черепицы
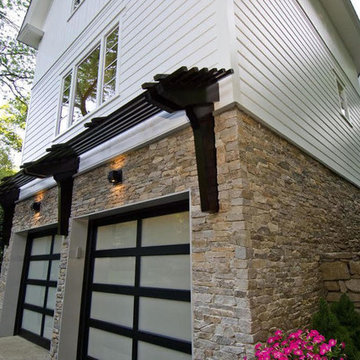
Свежая идея для дизайна: белый частный загородный дом среднего размера в стиле кантри с разными уровнями, комбинированной облицовкой, двускатной крышей и крышей из гибкой черепицы - отличное фото интерьера
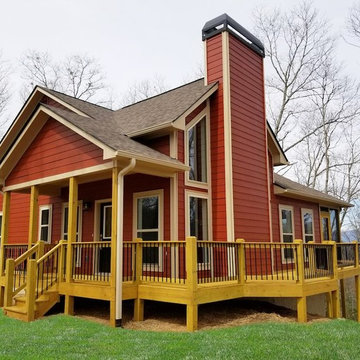
The Union A | Custom Built by America's Home Place
Стильный дизайн: деревянный, красный частный загородный дом среднего размера в стиле кантри с разными уровнями, двускатной крышей и крышей из гибкой черепицы - последний тренд
Стильный дизайн: деревянный, красный частный загородный дом среднего размера в стиле кантри с разными уровнями, двускатной крышей и крышей из гибкой черепицы - последний тренд
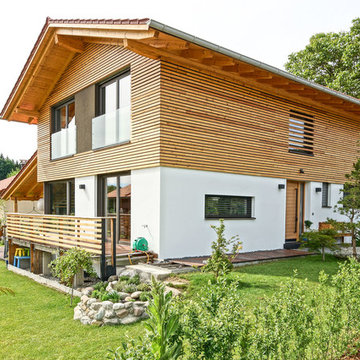
На фото: деревянный, коричневый частный загородный дом среднего размера в стиле кантри с разными уровнями, двускатной крышей и черепичной крышей
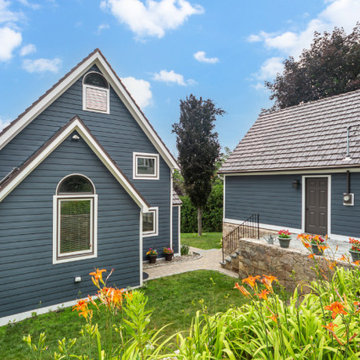
This beautiful, lakeside, colonial located in Hopkinton, MA underwent one of the most beautiful siding transformations of the year using our GorillaPlank™ Siding System.
Built in 1940, this lakeside home in Hopkinton, MA had old scalloped cedar shakes that had become old and worn out. The homeowners considered painting again, but did not want the costly expense of having to paint again, so they decided it was time to renovate and modernize their living space with a low-maintenance siding that closely resembled the appearance of wood.
Everlast Composite Siding was the siding of choice using our GorillaPlank™ Siding System.
Before installing the GorillaPlank™ Siding System, our expert team of installers went to work by stripping down the existing cedar shingles and clapboards down to the sheathing.
After verifying the underlying condition of the sheathing, our team went ahead and set staging to protect the beautiful metal roofs, then proceeded to install the moisture barrier to protect the sheathing, and then installed insulation for added protection and comfort.
Their house is now featuring Everlast Composite Siding in the 7” exposure of one of the newest colors, Blue Spruce!
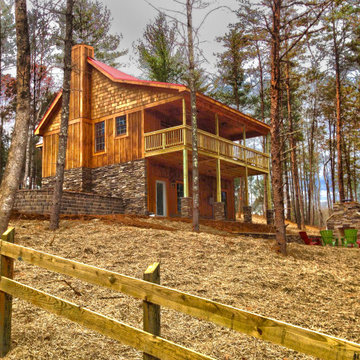
Идея дизайна: деревянный, коричневый частный загородный дом среднего размера в стиле рустика с разными уровнями, двускатной крышей и металлической крышей
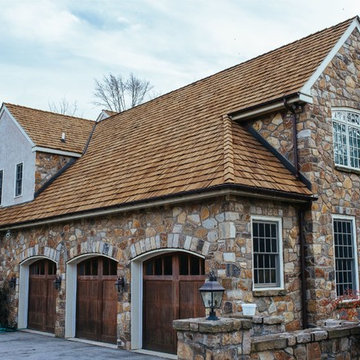
N/A
На фото: большой, бежевый дом в классическом стиле с разными уровнями, облицовкой из камня и двускатной крышей
На фото: большой, бежевый дом в классическом стиле с разными уровнями, облицовкой из камня и двускатной крышей
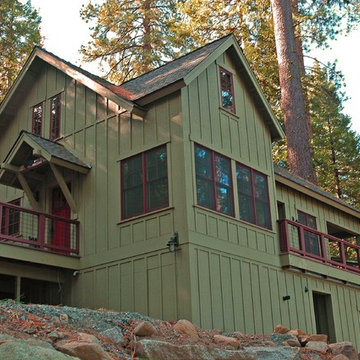
Идея дизайна: большой, зеленый частный загородный дом в стиле кантри с разными уровнями, облицовкой из ЦСП, двускатной крышей и крышей из гибкой черепицы
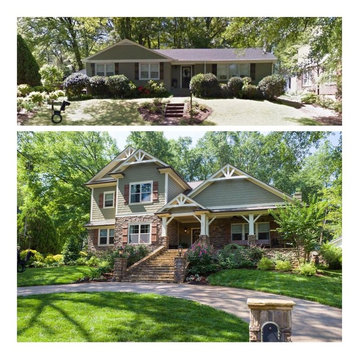
Before and after of the front of the house.
На фото: большой, зеленый дом в стиле кантри с разными уровнями, облицовкой из ЦСП и двускатной крышей с
На фото: большой, зеленый дом в стиле кантри с разными уровнями, облицовкой из ЦСП и двускатной крышей с
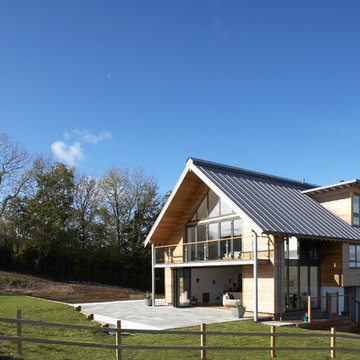
Tony Holt Design
Источник вдохновения для домашнего уюта: большой, деревянный, коричневый дом в стиле рустика с разными уровнями и двускатной крышей
Источник вдохновения для домашнего уюта: большой, деревянный, коричневый дом в стиле рустика с разными уровнями и двускатной крышей
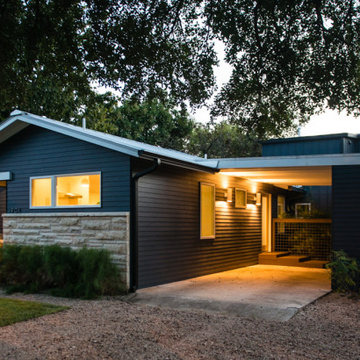
To reduce pavement on the site, a bed of gravel has instead been utilized for the front landscape, and entrance to the Piedmont House.
На фото: синий частный загородный дом среднего размера в стиле модернизм с разными уровнями, комбинированной облицовкой, двускатной крышей и крышей из гибкой черепицы с
На фото: синий частный загородный дом среднего размера в стиле модернизм с разными уровнями, комбинированной облицовкой, двускатной крышей и крышей из гибкой черепицы с
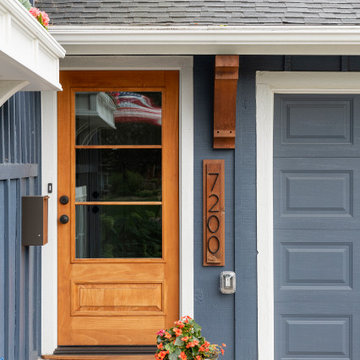
На фото: деревянный, серый частный загородный дом среднего размера в стиле неоклассика (современная классика) с разными уровнями, двускатной крышей и крышей из гибкой черепицы
Красивые дома с разными уровнями и двускатной крышей – 1 617 фото фасадов
4