Красивые дома с облицовкой из ЦСП – 30 490 фото фасадов
Сортировать:
Бюджет
Сортировать:Популярное за сегодня
381 - 400 из 30 490 фото
1 из 5
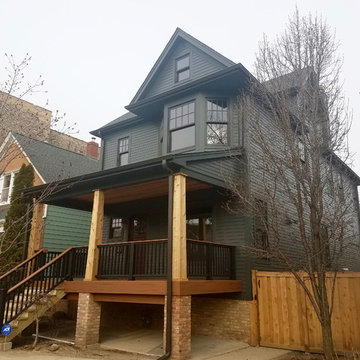
Siding & Windows Group remodeled this Chicago, IL home using James HardiePlank Select Cedarmill Lap Siding in ColorPlus Color Iron Gray, along with replacing the window trim with HardieTrim NT-3 Boards in same color remodeled the front Porch and installed black gutters.
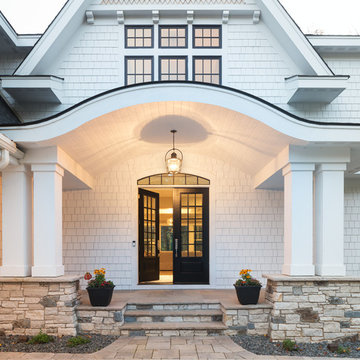
A statement front entrance with grand double columns, stone and concrete steps, plus a welcoming double door entry. - Photo by Landmark Photography
На фото: огромный, трехэтажный, белый частный загородный дом в стиле неоклассика (современная классика) с облицовкой из ЦСП, двускатной крышей и крышей из гибкой черепицы
На фото: огромный, трехэтажный, белый частный загородный дом в стиле неоклассика (современная классика) с облицовкой из ЦСП, двускатной крышей и крышей из гибкой черепицы
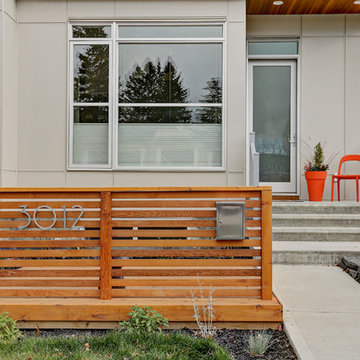
На фото: большой, двухэтажный, бежевый дом в стиле модернизм с облицовкой из ЦСП и плоской крышей с
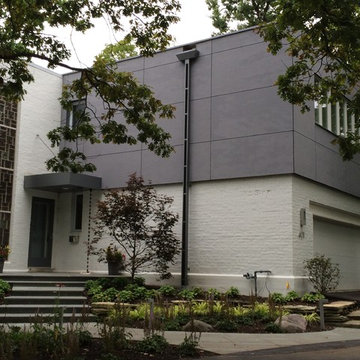
На фото: двухэтажный, серый дом среднего размера в стиле модернизм с облицовкой из ЦСП и плоской крышей
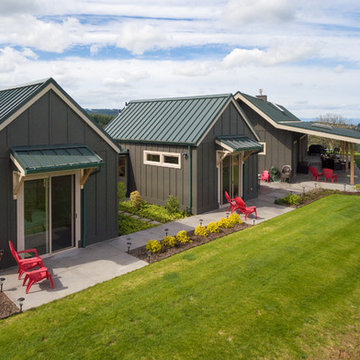
Timothy Park
Идея дизайна: серый, большой, одноэтажный дом в стиле кантри с облицовкой из ЦСП
Идея дизайна: серый, большой, одноэтажный дом в стиле кантри с облицовкой из ЦСП
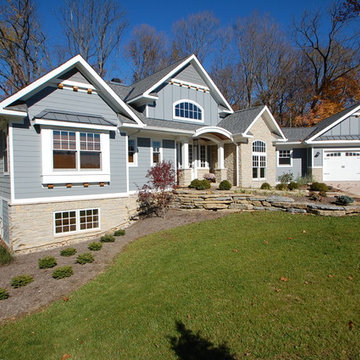
Photo Credit Allisen Hagemeyer
Свежая идея для дизайна: одноэтажный, синий, большой дом в классическом стиле с облицовкой из ЦСП и двускатной крышей - отличное фото интерьера
Свежая идея для дизайна: одноэтажный, синий, большой дом в классическом стиле с облицовкой из ЦСП и двускатной крышей - отличное фото интерьера
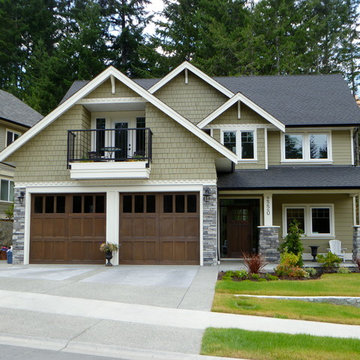
На фото: двухэтажный, серый частный загородный дом среднего размера в стиле кантри с облицовкой из ЦСП, двускатной крышей и крышей из гибкой черепицы с
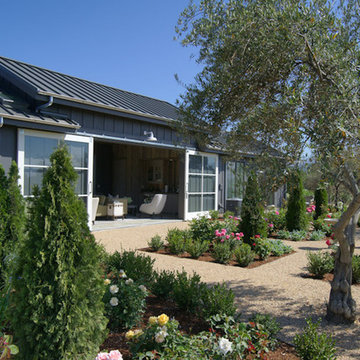
Пример оригинального дизайна: серый, большой, одноэтажный частный загородный дом в стиле кантри с облицовкой из ЦСП, двускатной крышей и металлической крышей
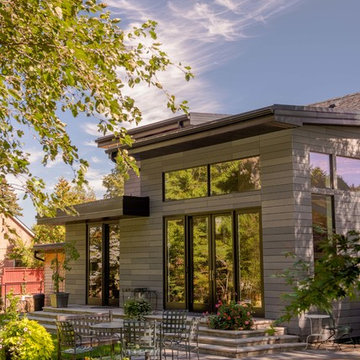
Richard Koegl
Пример оригинального дизайна: двухэтажный, серый дом среднего размера в стиле модернизм с облицовкой из ЦСП и плоской крышей
Пример оригинального дизайна: двухэтажный, серый дом среднего размера в стиле модернизм с облицовкой из ЦСП и плоской крышей
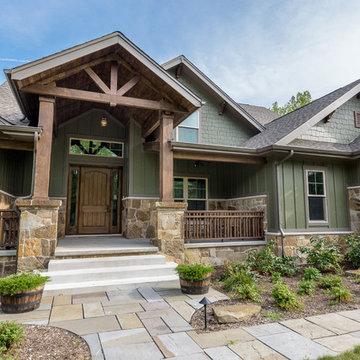
DJK Custom Homes
На фото: большой, двухэтажный, зеленый дом в стиле рустика с облицовкой из ЦСП с
На фото: большой, двухэтажный, зеленый дом в стиле рустика с облицовкой из ЦСП с
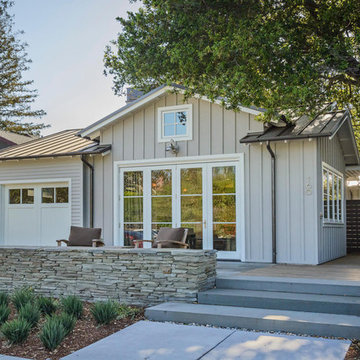
Combination of small exposure lap siding and board and batten siding. Standing Seam metal roofing with matching downspouts. Solid Slab Bluestone steps!
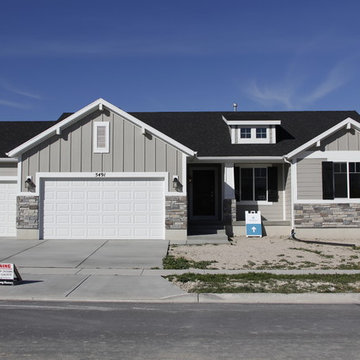
Amazing gray craftsman exterior, we love the neutral tones in this home.
Источник вдохновения для домашнего уюта: одноэтажный, серый дом среднего размера в стиле кантри с облицовкой из ЦСП
Источник вдохновения для домашнего уюта: одноэтажный, серый дом среднего размера в стиле кантри с облицовкой из ЦСП
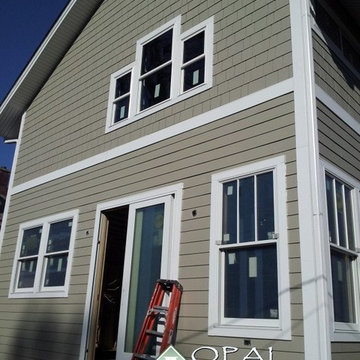
Opal installed James Hardie smooth lap siding in Monterey Taupe, James Hardie “HardieShingle” straight edge panel in Monterey Taupe, James Hardie trim in Arctic White, and white, heavy duty Alside aluminum gutters.
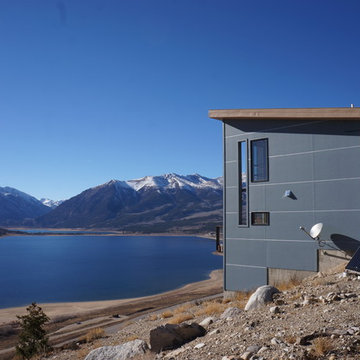
This 2,000 square foot vacation home is located in the rocky mountains. The home was designed for thermal efficiency and to maximize flexibility of space. Sliding panels convert the two bedroom home into 5 separate sleeping areas at night, and back into larger living spaces during the day. The structure is constructed of SIPs (structurally insulated panels). The glass walls, window placement, large overhangs, sunshade and concrete floors are designed to take advantage of passive solar heating and cooling, while the masonry thermal mass heats and cools the home at night.
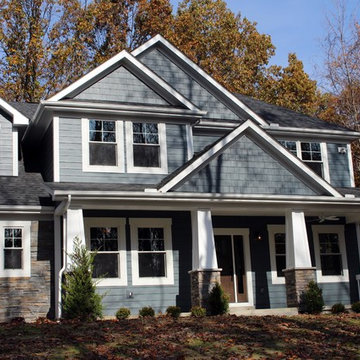
Craftsman style home - Pittsburgh PA
Стильный дизайн: двухэтажный, синий, большой дом в стиле кантри с облицовкой из ЦСП и вальмовой крышей - последний тренд
Стильный дизайн: двухэтажный, синий, большой дом в стиле кантри с облицовкой из ЦСП и вальмовой крышей - последний тренд
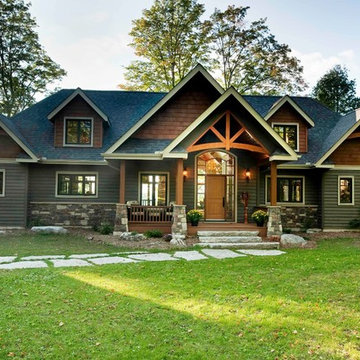
For more info and the floor plan for this home, follow the link below!
http://www.linwoodhomes.com/house-plans/plans/gable-crest/
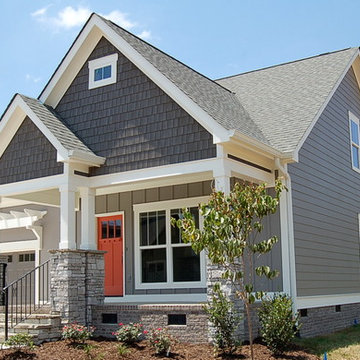
This craftsman beauty is decked out in an array of color. This homes boasts character with the mixture of greys, with the very punchy front door, and a hint of pale blue just under the porch ceilings. This home has a side porch instead of a rear porch. The interior offers open floor plan that is great for entertaining guests. Beautiful custom built cabinetry with a farmhouse style sink.
Connie McCoy
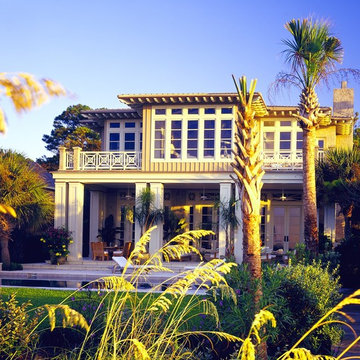
Interior Design and Architecture by Group 3
Пример оригинального дизайна: двухэтажный, бежевый частный загородный дом среднего размера в морском стиле с облицовкой из ЦСП и вальмовой крышей
Пример оригинального дизайна: двухэтажный, бежевый частный загородный дом среднего размера в морском стиле с облицовкой из ЦСП и вальмовой крышей
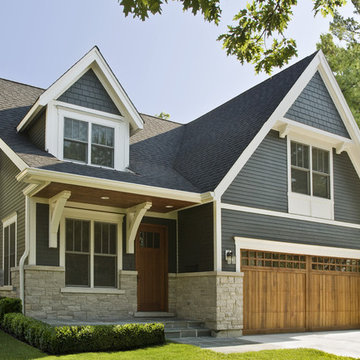
Photo by Linda Oyama-Bryan
Источник вдохновения для домашнего уюта: большой, двухэтажный, синий частный загородный дом в классическом стиле с облицовкой из ЦСП, двускатной крышей, крышей из гибкой черепицы, черной крышей и отделкой планкеном
Источник вдохновения для домашнего уюта: большой, двухэтажный, синий частный загородный дом в классическом стиле с облицовкой из ЦСП, двускатной крышей, крышей из гибкой черепицы, черной крышей и отделкой планкеном
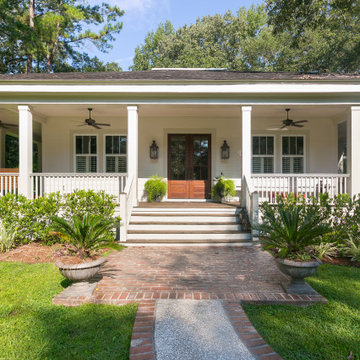
Свежая идея для дизайна: одноэтажный частный загородный дом в стиле кантри с облицовкой из ЦСП и крышей из гибкой черепицы - отличное фото интерьера
Красивые дома с облицовкой из ЦСП – 30 490 фото фасадов
20