Красивые дома с облицовкой из ЦСП – 67 красные фото фасадов
Сортировать:
Бюджет
Сортировать:Популярное за сегодня
1 - 20 из 67 фото
1 из 3

Идея дизайна: двухэтажный, черный частный загородный дом среднего размера в стиле модернизм с облицовкой из ЦСП, плоской крышей и металлической крышей

Свежая идея для дизайна: большой, двухэтажный, серый частный загородный дом в стиле модернизм с облицовкой из ЦСП, односкатной крышей и металлической крышей - отличное фото интерьера

D. Beilman
This residence is designed for the Woodstock, Vt year round lifestyle. Several ski areas are within 20 min. of the year round Woodstock community.
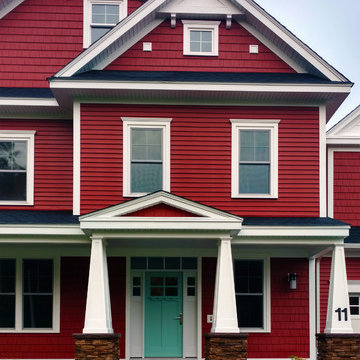
Стильный дизайн: большой, двухэтажный, красный дом в стиле кантри с облицовкой из ЦСП и двускатной крышей - последний тренд
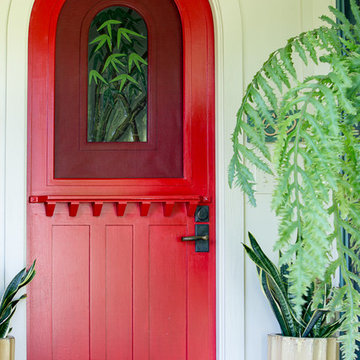
ARCHITECT: TRIGG-SMITH ARCHITECTS
PHOTOS: REX MAXIMILIAN
На фото: одноэтажный, зеленый частный загородный дом среднего размера в стиле кантри с облицовкой из ЦСП, вальмовой крышей и крышей из гибкой черепицы
На фото: одноэтажный, зеленый частный загородный дом среднего размера в стиле кантри с облицовкой из ЦСП, вальмовой крышей и крышей из гибкой черепицы
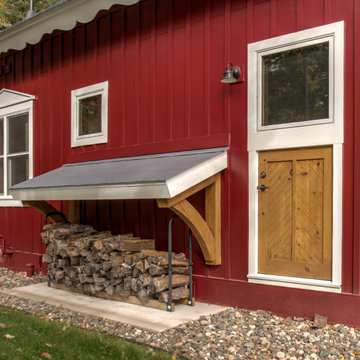
На фото: двухэтажный, красный частный загородный дом среднего размера в скандинавском стиле с облицовкой из ЦСП, двускатной крышей и крышей из гибкой черепицы с
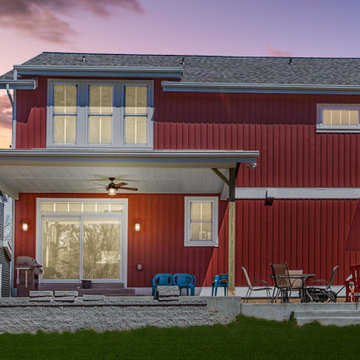
The exterior of this red modern farmhouse design features double white carriage doors, a welcoming front porch, and metal roofing. The gabled shingle roof and verticle hung siding feature prominently and call to mind beloved red barns that are a hallmark of farmhouses around the country. The wooden and dark iron accents blend to complete the on-trend modern farmhouse style.
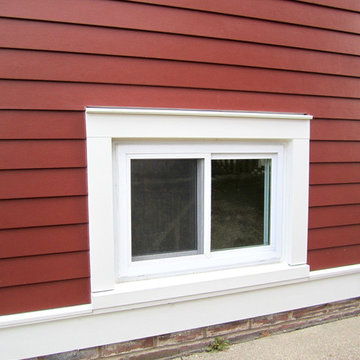
This Wilmette, IL Farm House Style Home was remodeled by Siding & Windows Group with James HardiePlank Select Cedarmill Lap Siding in ColorPlus Technology Color Countrylane Red and HardieTrim Smooth Boards in ColorPlus Technology Color Arctic White with top and bottom frieze boards. We remodeled the Front Entry Gate with White Wood Columns, White Wood Railing, HardiePlank Siding and installed a new Roof. Also installed Marvin Windows throughout the House.
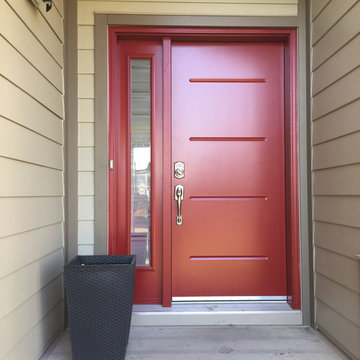
Modern door and sidelight
Источник вдохновения для домашнего уюта: двухэтажный, зеленый дом в стиле модернизм с облицовкой из ЦСП
Источник вдохновения для домашнего уюта: двухэтажный, зеленый дом в стиле модернизм с облицовкой из ЦСП
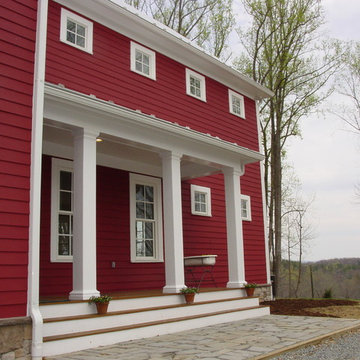
New England style farmhouse designed with efficiency in mind. This house was the 10th LEED certified home in the country.
На фото: большой, трехэтажный, красный частный загородный дом в стиле кантри с облицовкой из ЦСП, двускатной крышей и металлической крышей с
На фото: большой, трехэтажный, красный частный загородный дом в стиле кантри с облицовкой из ЦСП, двускатной крышей и металлической крышей с
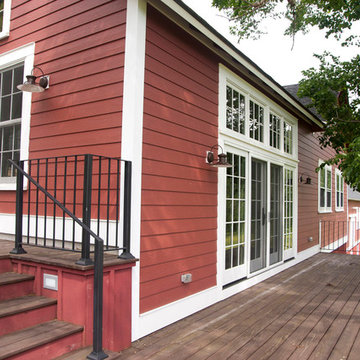
Full restoration and conversion to living quarters of two old dairy barns. Photos by Kevin Sprague
Идея дизайна: большой, двухэтажный, красный дом в стиле кантри с облицовкой из ЦСП и двускатной крышей
Идея дизайна: большой, двухэтажный, красный дом в стиле кантри с облицовкой из ЦСП и двускатной крышей
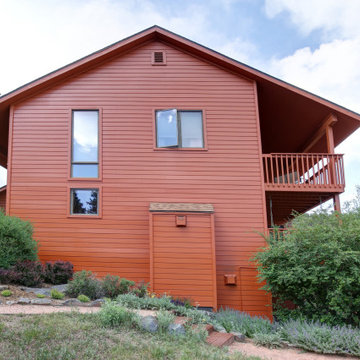
Even though this home in Evergreen was built in 1994, its cedar siding was looking bad. The aging siding was peeling, cracking, and swelling. This homeowner called Colorado Siding Repair to replace all the of the home’s siding! The homeowner had a very specific dream for their design and our team worked with them to make it a reality.
We installed engineered wood siding in a 1 x 8 channel lap siding with a 7 inch reveal. This tongue and groove siding has a beautiful look. To complete the look we painted the home with Sherwin Williams Duration in Pennywise to give this mountain home a beautiful rustic profile. We finished the home’s transformation by replacing the home’s lighting fixtures and painting its decks.
How do you think this mountain home turned out?
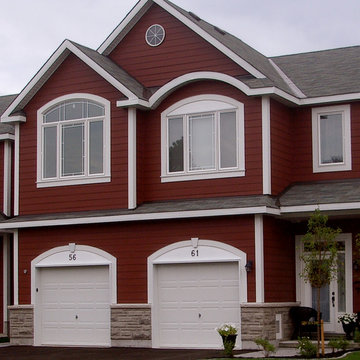
Пример оригинального дизайна: маленький, двухэтажный, красный таунхаус в стиле неоклассика (современная классика) с облицовкой из ЦСП и крышей из гибкой черепицы для на участке и в саду
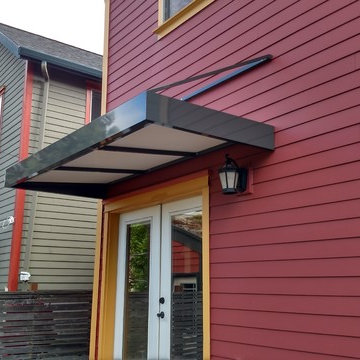
Aluminum tube frame flat canopy with a vinyl fabric roof
Пример оригинального дизайна: красный, большой, двухэтажный дом в стиле неоклассика (современная классика) с облицовкой из ЦСП и двускатной крышей
Пример оригинального дизайна: красный, большой, двухэтажный дом в стиле неоклассика (современная классика) с облицовкой из ЦСП и двускатной крышей
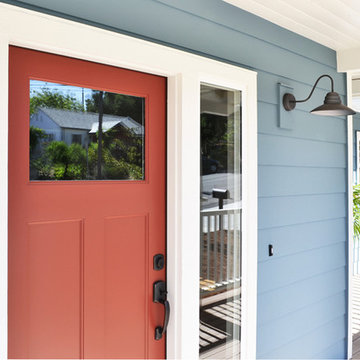
Craftsman Exterior, Red Front Door
Photo Credit: Old Adobe Studios
На фото: двухэтажный, синий частный загородный дом среднего размера в стиле кантри с облицовкой из ЦСП, двускатной крышей и крышей из гибкой черепицы
На фото: двухэтажный, синий частный загородный дом среднего размера в стиле кантри с облицовкой из ЦСП, двускатной крышей и крышей из гибкой черепицы
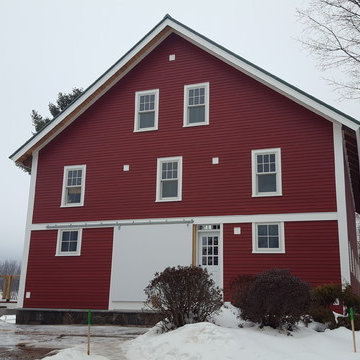
Идея дизайна: огромный, трехэтажный, красный дом в стиле кантри с облицовкой из ЦСП, двускатной крышей и металлической крышей

Eave detail of the detached artist studio in north Seattle. The siding is a fibercement panel siding installed with an open rain screen assembly.
Design by Heidi Helgeson, H2D Architecture + Design
Bray Hayden Photography and H2D Architecture + Design
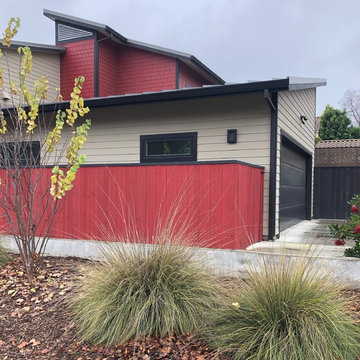
На фото: большой, двухэтажный, серый частный загородный дом в современном стиле с облицовкой из ЦСП, односкатной крышей и металлической крышей
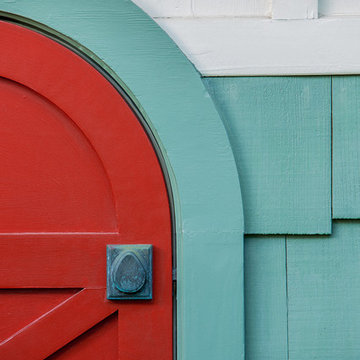
ARCHITECT: TRIGG-SMITH ARCHITECTS
PHOTOS: REX MAXIMILIAN
Источник вдохновения для домашнего уюта: одноэтажный, зеленый частный загородный дом среднего размера в стиле кантри с облицовкой из ЦСП, вальмовой крышей и крышей из гибкой черепицы
Источник вдохновения для домашнего уюта: одноэтажный, зеленый частный загородный дом среднего размера в стиле кантри с облицовкой из ЦСП, вальмовой крышей и крышей из гибкой черепицы
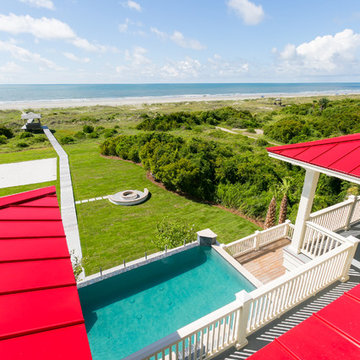
Patrick Brickman Photography
На фото: огромный, трехэтажный, бежевый дом в морском стиле с облицовкой из ЦСП и вальмовой крышей
На фото: огромный, трехэтажный, бежевый дом в морском стиле с облицовкой из ЦСП и вальмовой крышей
Красивые дома с облицовкой из ЦСП – 67 красные фото фасадов
1