Красивые дома с облицовкой из ЦСП – 30 482 фото фасадов
Сортировать:
Бюджет
Сортировать:Популярное за сегодня
261 - 280 из 30 482 фото
1 из 5
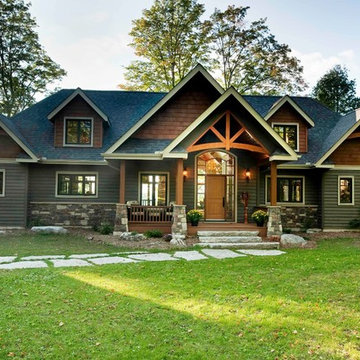
For more info and the floor plan for this home, follow the link below!
http://www.linwoodhomes.com/house-plans/plans/gable-crest/
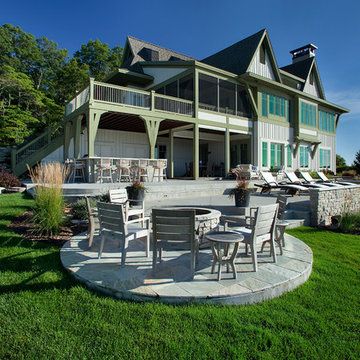
This unique project was one home designed for two families. The goal was to make the space functional for both families while preserving the integrity of the design. The result is a clean yet aggressive design emphasizing comfortable living for parents and kids. Multiple owner suites are situated on the main level with access to gorgeous views and outdoor living spaces. The cottage also offers plenty of bedrooms for the children - on a separate level - along with a variety of areas to gather, relax, and recreate.
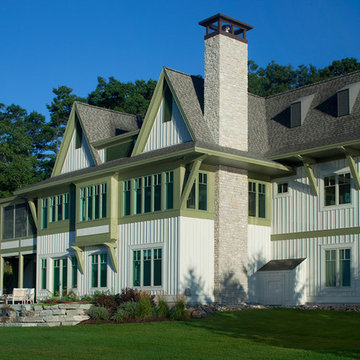
This unique project was one home designed for two families. The goal was to make the space functional for both families while preserving the integrity of the design. The result is a clean yet aggressive design emphasizing comfortable living for parents and kids. Multiple owner suites are situated on the main level with access to gorgeous views and outdoor living spaces. The cottage also offers plenty of bedrooms for the children - on a separate level - along with a variety of areas to gather, relax, and recreate.
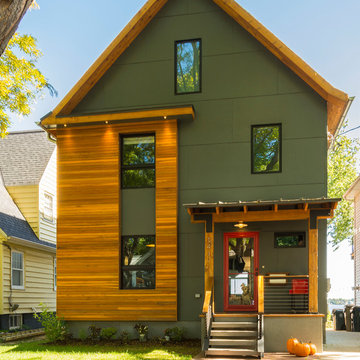
Photo credit Shane Quesinberry
Идея дизайна: серый, трехэтажный дом в современном стиле с облицовкой из ЦСП и двускатной крышей
Идея дизайна: серый, трехэтажный дом в современном стиле с облицовкой из ЦСП и двускатной крышей
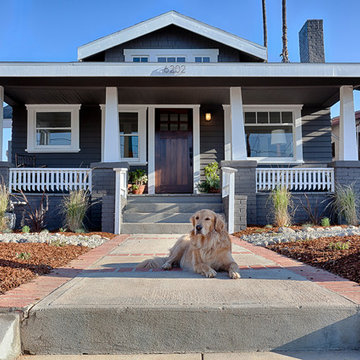
Thorough rehab of a charming 1920's craftsman bungalow in Highland Park, featuring low maintenance drought tolerant landscaping and accomidating porch perfect for any petite fete.
Photography by Eric Charles.
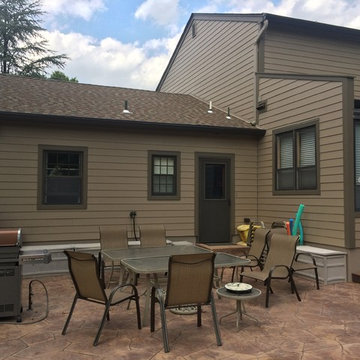
James HardiePlank 7" Exposure Cedarmill (Khaki Brown)
James HardieTrim NT3 (Timberbark)
James Hardie Non-Ventilated Soffits
GAF American Harvest (Golden Harvest)
6" Gutters & Downspouts (Classic Brown)
Leaftech Gutter Guards
AZEK Deck (Kona)
AZEK Lighted Posts & Railings (Kona)
AZEK Rimboards (Sedona)
Clopay Coachmen Garage Doors
Boral TruExterior Trim (Painted to Match Siding & Trim)
Fypon Bracket BKT25X25 (Painted to Match Siding & Trim)
MidAmerican Louvred Shutters (Classic Blue)
Property located in East Hanover, NJ
Work performed by American Home Contractors, Florham Park, NJ
Painting done by Monk's Painting, Chatham, NJ
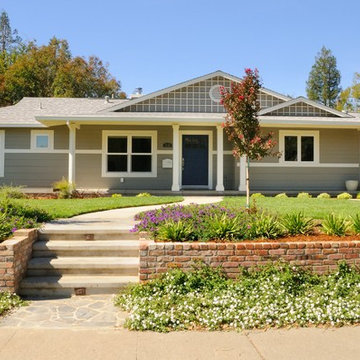
Client hired Morse Remodeling to design and construct this newly purchased home with large lot so that they could move their family with young children in. It was a full gut, addition and entire renovation of this 1960's ranch style home. The house is situated in a neighborhood which has seen many whole house upgrades and renovations. The original plan consisted of a living room, family room, and galley kitchen. These were all renovated and combined into one large open great room. A master suite addition was added to the back of the home behind the garage. A full service laundry room was added near the garage with a large walk in pantry near the kitchen. Design, Build, and Enjoy!
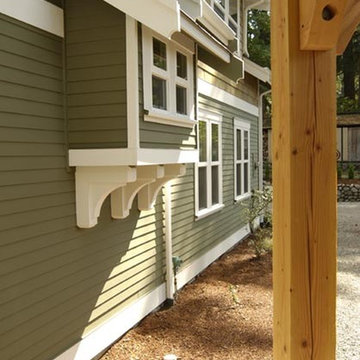
This large, L-shaped house keeps the feel of a craftsman home, but is full of luxury.
Стильный дизайн: большой, двухэтажный, зеленый дом в стиле кантри с облицовкой из ЦСП - последний тренд
Стильный дизайн: большой, двухэтажный, зеленый дом в стиле кантри с облицовкой из ЦСП - последний тренд
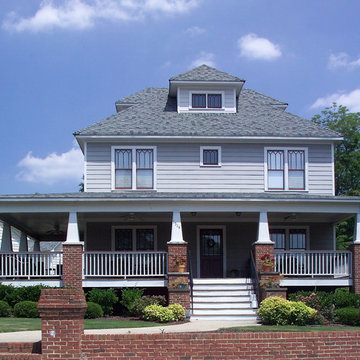
Custom Craftsman style four square with wrap-around porch designed and built to match surrounding homes.
Photography by Peek Design Group
На фото: трехэтажный, серый частный загородный дом среднего размера в стиле кантри с облицовкой из ЦСП, вальмовой крышей и крышей из гибкой черепицы
На фото: трехэтажный, серый частный загородный дом среднего размера в стиле кантри с облицовкой из ЦСП, вальмовой крышей и крышей из гибкой черепицы
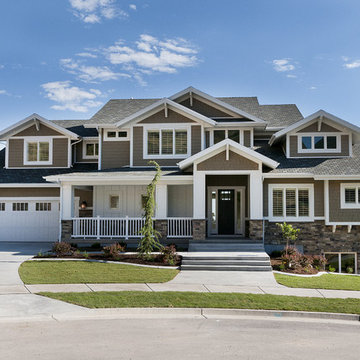
This home was built by Candlelight Homes for the 2011 Salt Lake Parade of Homes.
На фото: большой, двухэтажный, бежевый частный загородный дом в стиле кантри с облицовкой из ЦСП с
На фото: большой, двухэтажный, бежевый частный загородный дом в стиле кантри с облицовкой из ЦСП с
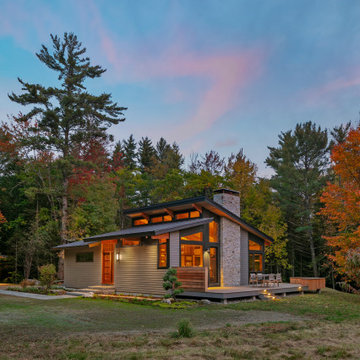
With a grand total of 1,247 square feet of living space, the Lincoln Deck House was designed to efficiently utilize every bit of its floor plan. This home features two bedrooms, two bathrooms, a two-car detached garage and boasts an impressive great room, whose soaring ceilings and walls of glass welcome the outside in to make the space feel one with nature.
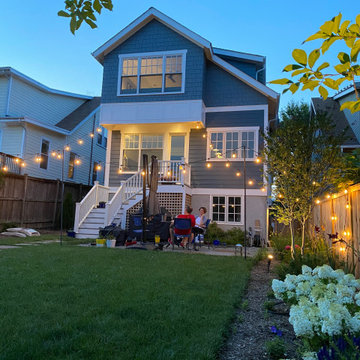
Rear facade with paneled bay window and lattice.
Идея дизайна: двухэтажный, синий частный загородный дом в стиле кантри с облицовкой из ЦСП, двускатной крышей, крышей из гибкой черепицы, серой крышей и отделкой планкеном
Идея дизайна: двухэтажный, синий частный загородный дом в стиле кантри с облицовкой из ЦСП, двускатной крышей, крышей из гибкой черепицы, серой крышей и отделкой планкеном
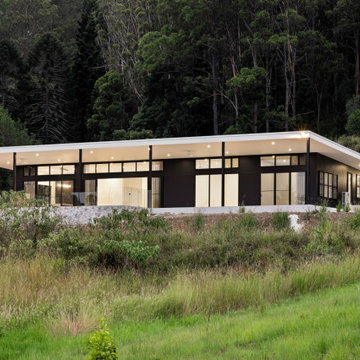
Идея дизайна: черный частный загородный дом с облицовкой из ЦСП, плоской крышей, металлической крышей и белой крышей
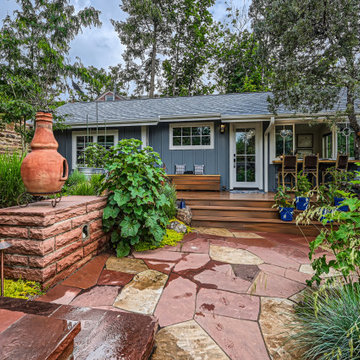
Стильный дизайн: маленький, одноэтажный, серый мини дом в стиле рустика с облицовкой из ЦСП, двускатной крышей, крышей из гибкой черепицы, серой крышей и отделкой доской с нащельником для на участке и в саду - последний тренд
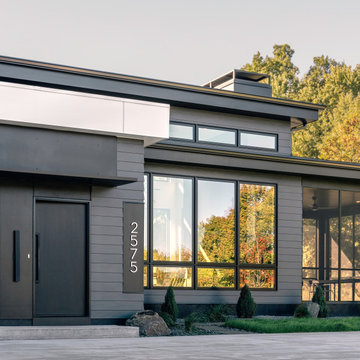
Front Entry
Свежая идея для дизайна: большой, двухэтажный, черный частный загородный дом в стиле модернизм с облицовкой из ЦСП, плоской крышей и отделкой планкеном - отличное фото интерьера
Свежая идея для дизайна: большой, двухэтажный, черный частный загородный дом в стиле модернизм с облицовкой из ЦСП, плоской крышей и отделкой планкеном - отличное фото интерьера
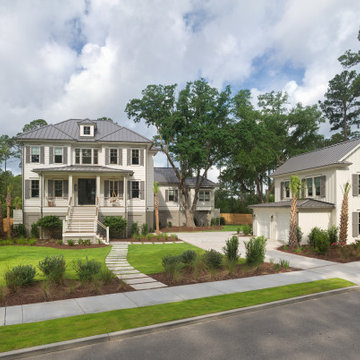
Источник вдохновения для домашнего уюта: двухэтажный, белый частный загородный дом в классическом стиле с облицовкой из ЦСП, вальмовой крышей, металлической крышей, серой крышей и отделкой планкеном
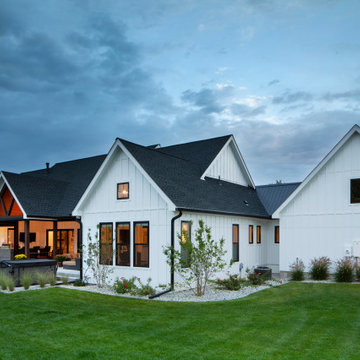
На фото: большой, одноэтажный, белый частный загородный дом в стиле кантри с облицовкой из ЦСП, двускатной крышей, крышей из смешанных материалов, черной крышей и отделкой доской с нащельником с

Front entry of a Cambridgeport cottage with red door and mahogany decking.
Пример оригинального дизайна: маленький, двухэтажный, серый частный загородный дом в стиле неоклассика (современная классика) с облицовкой из ЦСП, крышей из гибкой черепицы, серой крышей и отделкой планкеном для на участке и в саду
Пример оригинального дизайна: маленький, двухэтажный, серый частный загородный дом в стиле неоклассика (современная классика) с облицовкой из ЦСП, крышей из гибкой черепицы, серой крышей и отделкой планкеном для на участке и в саду

Источник вдохновения для домашнего уюта: большой, одноэтажный, черный частный загородный дом с облицовкой из ЦСП, двускатной крышей, крышей из гибкой черепицы, черной крышей и отделкой доской с нащельником

Источник вдохновения для домашнего уюта: одноэтажный, черный частный загородный дом среднего размера в стиле ретро с облицовкой из ЦСП, двускатной крышей, крышей из гибкой черепицы и серой крышей
Красивые дома с облицовкой из ЦСП – 30 482 фото фасадов
14