Красивые дома с крышей из смешанных материалов – 14 455 фото фасадов
Сортировать:
Бюджет
Сортировать:Популярное за сегодня
41 - 60 из 14 455 фото
1 из 2
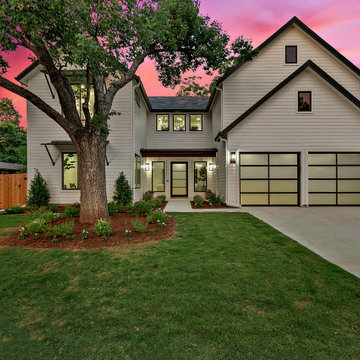
Идея дизайна: двухэтажный, белый частный загородный дом в современном стиле с крышей из смешанных материалов

На фото: двухэтажный, кирпичный, белый частный загородный дом в классическом стиле с двускатной крышей, крышей из смешанных материалов и серой крышей

New Orleans Garden District Home
Стильный дизайн: большой, двухэтажный, белый частный загородный дом в стиле фьюжн с облицовкой из винила, плоской крышей и крышей из смешанных материалов - последний тренд
Стильный дизайн: большой, двухэтажный, белый частный загородный дом в стиле фьюжн с облицовкой из винила, плоской крышей и крышей из смешанных материалов - последний тренд
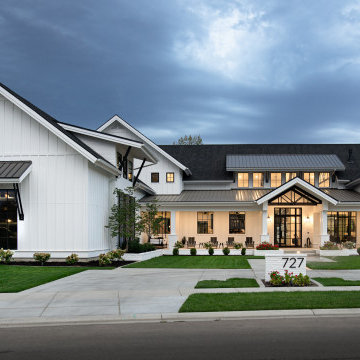
Идея дизайна: двухэтажный, белый частный загородный дом в стиле кантри с комбинированной облицовкой, двускатной крышей и крышей из смешанных материалов

This Craftsman lake view home is a perfectly peaceful retreat. It features a two story deck, board and batten accents inside and out, and rustic stone details.

На фото: большой, разноцветный частный загородный дом в современном стиле с разными уровнями, комбинированной облицовкой, плоской крышей и крышей из смешанных материалов с
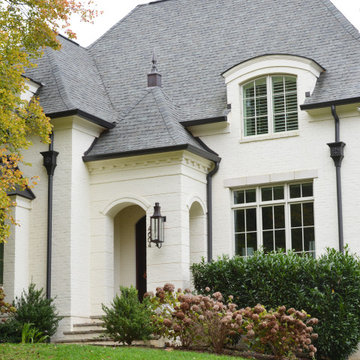
Свежая идея для дизайна: двухэтажный, кирпичный, белый частный загородный дом среднего размера в стиле неоклассика (современная классика) с крышей из смешанных материалов - отличное фото интерьера

Свежая идея для дизайна: большой, двухэтажный, деревянный, черный частный загородный дом в стиле кантри с двускатной крышей и крышей из смешанных материалов - отличное фото интерьера

Источник вдохновения для домашнего уюта: большой, двухэтажный, разноцветный частный загородный дом в современном стиле с комбинированной облицовкой, плоской крышей и крышей из смешанных материалов

MOSAIC Design + Build recently completed the construction of a custom designed new home. The completed project is a magnificent home that uses the entire site wisely and meets every need of the clients and their family. We believe in a high level of service and pay close attention to even the smallest of details. Consider MOSAIC Design + Build for your new home project.
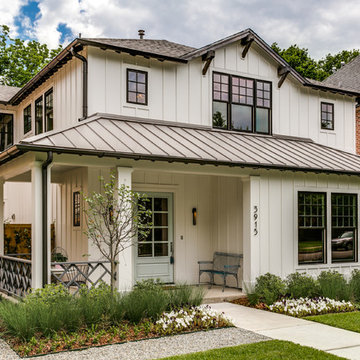
Стильный дизайн: двухэтажный, белый частный загородный дом в стиле кантри с вальмовой крышей и крышей из смешанных материалов - последний тренд
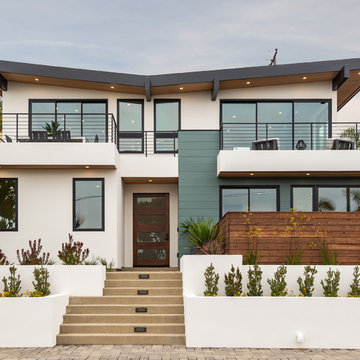
Mid-century modern custom beach home
На фото: большой, двухэтажный, белый частный загородный дом в современном стиле с комбинированной облицовкой, крышей из смешанных материалов и односкатной крышей с
На фото: большой, двухэтажный, белый частный загородный дом в современном стиле с комбинированной облицовкой, крышей из смешанных материалов и односкатной крышей с
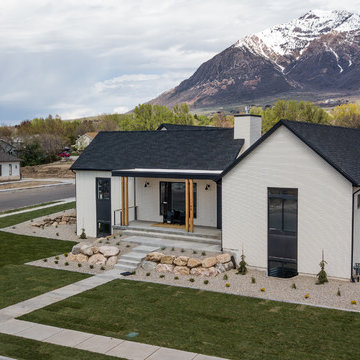
A combination of gable buildings with flat roof filling in interstitial space.
Идея дизайна: двухэтажный, кирпичный, белый частный загородный дом среднего размера в стиле кантри с плоской крышей и крышей из смешанных материалов
Идея дизайна: двухэтажный, кирпичный, белый частный загородный дом среднего размера в стиле кантри с плоской крышей и крышей из смешанных материалов
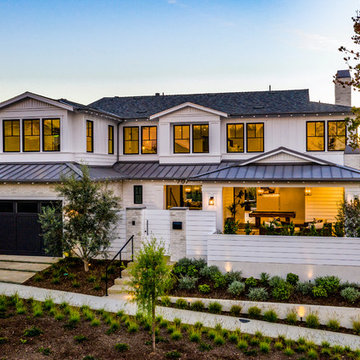
Источник вдохновения для домашнего уюта: двухэтажный, белый частный загородный дом в морском стиле с вальмовой крышей и крышей из смешанных материалов
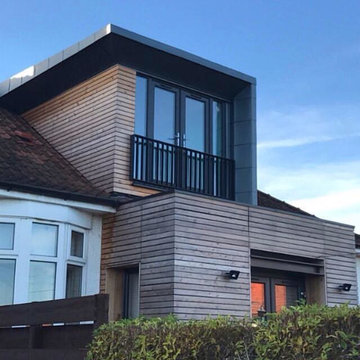
External view of rear of dwelling showing timber over-clad to existing ground floor with new dark grey patio doors and new dormer window, clad in zinc and timber, with juliet balcony.
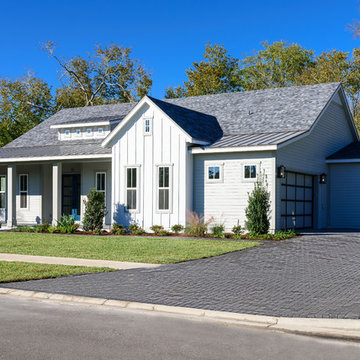
Jeff Wescott
Пример оригинального дизайна: одноэтажный, серый частный загородный дом среднего размера в стиле кантри с облицовкой из ЦСП, двускатной крышей и крышей из смешанных материалов
Пример оригинального дизайна: одноэтажный, серый частный загородный дом среднего размера в стиле кантри с облицовкой из ЦСП, двускатной крышей и крышей из смешанных материалов
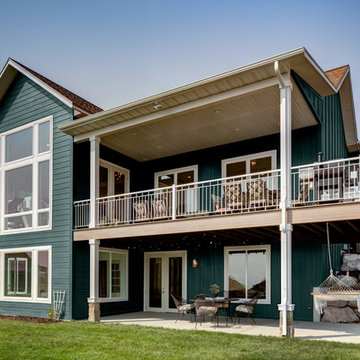
Low Country Style with a very dark green painted brick and board and batten exterior with real stone accents. White trim and a caramel colored shingled roof make this home stand out in any neighborhood.
Interior Designer: Simons Design Studio
Builder: Magleby Construction
Photography: Alan Blakely Photography

The large angled garage, double entry door, bay window and arches are the welcoming visuals to this exposed ranch. Exterior thin veneer stone, the James Hardie Timberbark siding and the Weather Wood shingles accented by the medium bronze metal roof and white trim windows are an eye appealing color combination. Impressive double transom entry door with overhead timbers and side by side double pillars.
(Ryan Hainey)
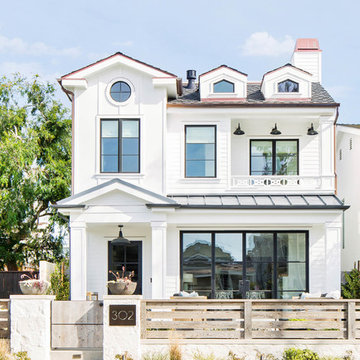
Build: Graystone Custom Builders, Interior Design: Blackband Design, Photography: Ryan Garvin
Свежая идея для дизайна: большой, трехэтажный, белый частный загородный дом в стиле кантри с двускатной крышей и крышей из смешанных материалов - отличное фото интерьера
Свежая идея для дизайна: большой, трехэтажный, белый частный загородный дом в стиле кантри с двускатной крышей и крышей из смешанных материалов - отличное фото интерьера
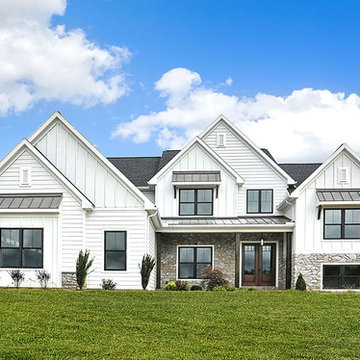
This grand 2-story home with first-floor owner’s suite includes a 3-car garage with spacious mudroom entry complete with built-in lockers. A stamped concrete walkway leads to the inviting front porch. Double doors open to the foyer with beautiful hardwood flooring that flows throughout the main living areas on the 1st floor. Sophisticated details throughout the home include lofty 10’ ceilings on the first floor and farmhouse door and window trim and baseboard. To the front of the home is the formal dining room featuring craftsman style wainscoting with chair rail and elegant tray ceiling. Decorative wooden beams adorn the ceiling in the kitchen, sitting area, and the breakfast area. The well-appointed kitchen features stainless steel appliances, attractive cabinetry with decorative crown molding, Hanstone countertops with tile backsplash, and an island with Cambria countertop. The breakfast area provides access to the spacious covered patio. A see-thru, stone surround fireplace connects the breakfast area and the airy living room. The owner’s suite, tucked to the back of the home, features a tray ceiling, stylish shiplap accent wall, and an expansive closet with custom shelving. The owner’s bathroom with cathedral ceiling includes a freestanding tub and custom tile shower. Additional rooms include a study with cathedral ceiling and rustic barn wood accent wall and a convenient bonus room for additional flexible living space. The 2nd floor boasts 3 additional bedrooms, 2 full bathrooms, and a loft that overlooks the living room.
Красивые дома с крышей из смешанных материалов – 14 455 фото фасадов
3