Красивые дома с облицовкой из бетона и крышей из смешанных материалов – 421 фото фасадов
Сортировать:
Бюджет
Сортировать:Популярное за сегодня
1 - 20 из 421 фото
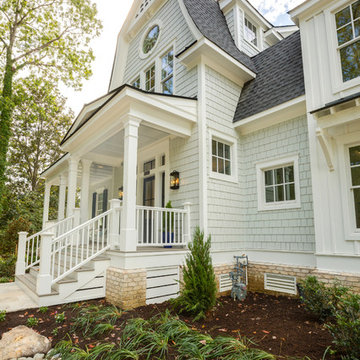
Jonathan Edwards Media
На фото: большой, двухэтажный, серый частный загородный дом с облицовкой из бетона, мансардной крышей и крышей из смешанных материалов с
На фото: большой, двухэтажный, серый частный загородный дом с облицовкой из бетона, мансардной крышей и крышей из смешанных материалов с

Baitul Iman Residence is a modern design approach to design the Triplex Residence for a family of 3 people. The site location is at the Bashundhara Residential Area, Dhaka, Bangladesh. Land size is 3 Katha (2160 sft). Ground Floor consist of parking, reception lobby, lift, stair and the other ancillary facilities. On the 1st floor, there is an open formal living space with a large street-view green terrace, Open kitchen and dining space. This space is connected to the open family living on the 2nd floor by a sculptural stair. There are one-bedroom with attached toilet and a common toilet on 1st floor. Similarly on the 2nd the floor there are Three-bedroom with attached toilet. 3rd floor is consist of a gym, laundry facilities, bbq space and an open roof space with green lawns.

Fachada Cerramiento - Se planteo una fachada semipermeable en cuya superficie predomina el hormigón, pero al cual se le añade detalles en madera y pintura en color gris oscuro. Como detalle especial se le realizan unas perforaciones circulares al cerramiento, que representan movimiento y los 9 meses de gestación humana.
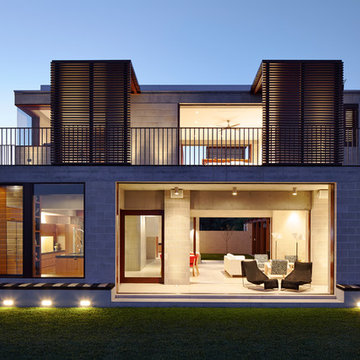
Porebski Architects, Beach House 2.
A simple palette of materials and finishes, executed with finely detailed precision and requiring minimal maintenance, create the light sensibility of the structure. Operable layers of the facade generate the transparency of the house, where primary visual and physical connections are made to the surrounding natural site features. Sliding timber shutters and cavity sliding windows and doors allow spaces to open seamlessly, blurring the demarcation between inside and out.
Photo: Conor Quinn
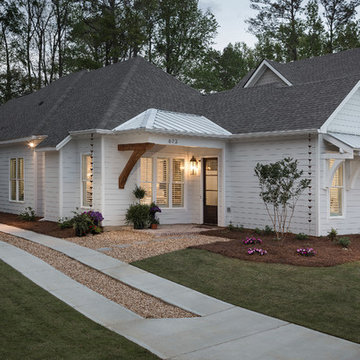
Tristan Cairnes
Идея дизайна: маленький, одноэтажный, белый частный загородный дом в стиле кантри с облицовкой из бетона и крышей из смешанных материалов для на участке и в саду
Идея дизайна: маленький, одноэтажный, белый частный загородный дом в стиле кантри с облицовкой из бетона и крышей из смешанных материалов для на участке и в саду
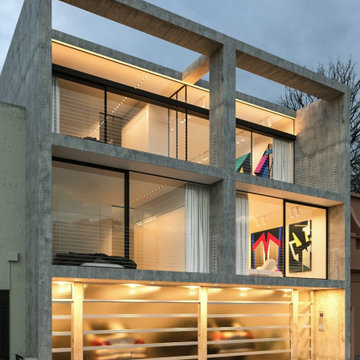
This is a townhouse complex for an artist - includes a studio/living apartment for the artist and a rental apartment.
Пример оригинального дизайна: трехэтажный, серый таунхаус среднего размера в стиле лофт с облицовкой из бетона, плоской крышей и крышей из смешанных материалов
Пример оригинального дизайна: трехэтажный, серый таунхаус среднего размера в стиле лофт с облицовкой из бетона, плоской крышей и крышей из смешанных материалов
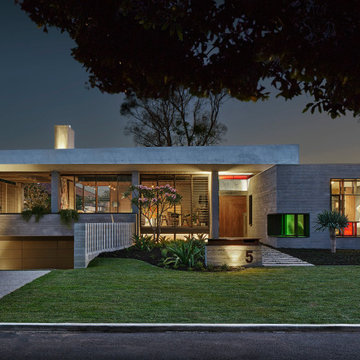
The two story house deliberately presents to the street looking like a single level house. The house is a sculptural play of solid and void with the horizontal concrete roof appearing to hover above the house.
The house has been designed to maximize winter sun penetration while providing shade through summer with excellent cross ventilation providing cooling summer breezes through the house.
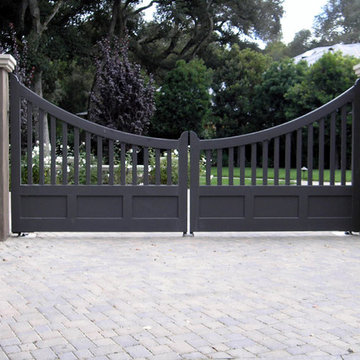
This metal driveway gate was painted and created at GDU.
The sloping top and open panels makes for a traditional look.
Пример оригинального дизайна: одноэтажный, синий частный загородный дом среднего размера в классическом стиле с облицовкой из бетона, плоской крышей и крышей из смешанных материалов
Пример оригинального дизайна: одноэтажный, синий частный загородный дом среднего размера в классическом стиле с облицовкой из бетона, плоской крышей и крышей из смешанных материалов
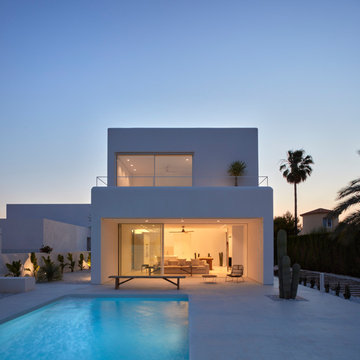
This luxurious white modern house in Malibu is a true gem. The white concrete exterior, glass windows, and matching blue pool create a warm and inviting atmosphere, while the Greek modern style adds a touch of elegance.
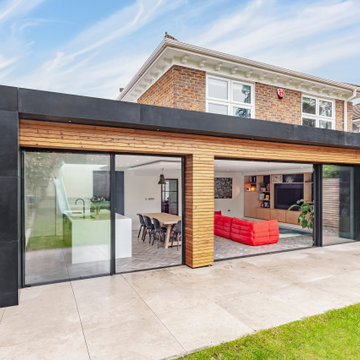
Custom Stone and larch timber cladding. IQ large format sliding doors. Aluminium frame. Large format tiles to patio.
Стильный дизайн: одноэтажный, черный частный загородный дом среднего размера в современном стиле с облицовкой из бетона, плоской крышей, крышей из смешанных материалов и серой крышей - последний тренд
Стильный дизайн: одноэтажный, черный частный загородный дом среднего размера в современном стиле с облицовкой из бетона, плоской крышей, крышей из смешанных материалов и серой крышей - последний тренд
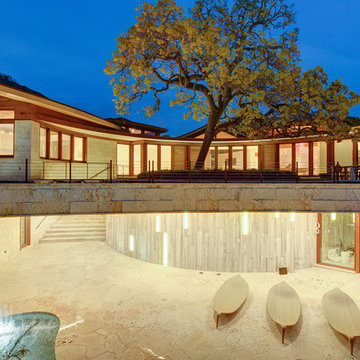
Located on Jupiter Island. 2-Story custom-built residence. Combination of cedar shingle and flat lock seam copper roofs. Residence built around a single yellow flowering tree that had to be protected and maintained. Complete radius design; walls, ceilings, roof line, fascia, soffit. Custom terrazzo flooring with LED lighted inlays. Venetian plaster interiors, interior and exterior woodwork, millwork, cabinetry and custom stone work. Split level construction; main floor at street grade level, base floor at lower grade level due to significant lot topography.
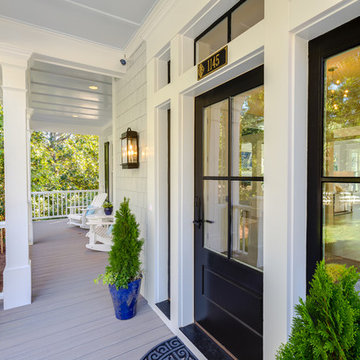
Jonathan Edwards Media
Пример оригинального дизайна: большой, двухэтажный, серый частный загородный дом в морском стиле с облицовкой из бетона, мансардной крышей и крышей из смешанных материалов
Пример оригинального дизайна: большой, двухэтажный, серый частный загородный дом в морском стиле с облицовкой из бетона, мансардной крышей и крышей из смешанных материалов
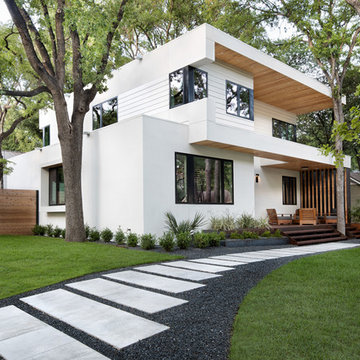
Entry Walk from Corner
Пример оригинального дизайна: большой, двухэтажный, белый частный загородный дом в стиле модернизм с облицовкой из бетона, плоской крышей и крышей из смешанных материалов
Пример оригинального дизайна: большой, двухэтажный, белый частный загородный дом в стиле модернизм с облицовкой из бетона, плоской крышей и крышей из смешанных материалов
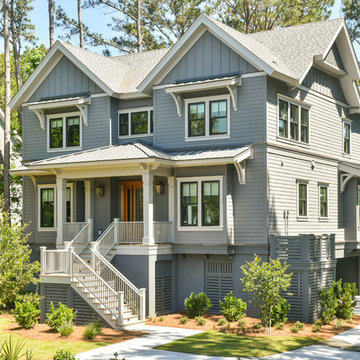
Tripp Smith Photography
Architect: Architecture +
Пример оригинального дизайна: большой, двухэтажный, серый частный загородный дом в стиле неоклассика (современная классика) с облицовкой из бетона и крышей из смешанных материалов
Пример оригинального дизайна: большой, двухэтажный, серый частный загородный дом в стиле неоклассика (современная классика) с облицовкой из бетона и крышей из смешанных материалов
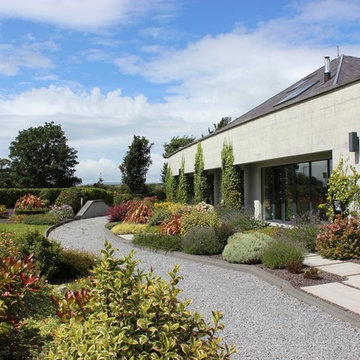
John Phelan
Свежая идея для дизайна: огромный, двухэтажный, серый частный загородный дом в современном стиле с облицовкой из бетона, вальмовой крышей и крышей из смешанных материалов - отличное фото интерьера
Свежая идея для дизайна: огромный, двухэтажный, серый частный загородный дом в современном стиле с облицовкой из бетона, вальмовой крышей и крышей из смешанных материалов - отличное фото интерьера
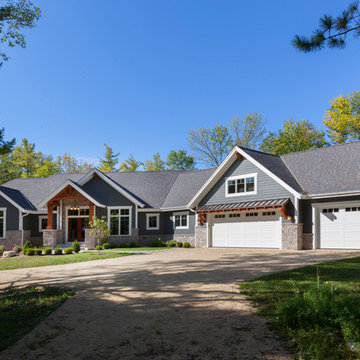
Modern mountain aesthetic in this fully exposed custom designed ranch. Exterior brings together lap siding and stone veneer accents with welcoming timber columns and entry truss. Garage door covered with standing seam metal roof supported by brackets. Large timber columns and beams support a rear covered screened porch. (Ryan Hainey)
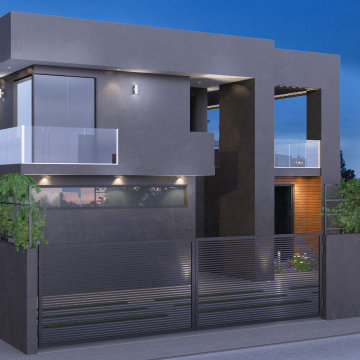
На фото: большой, двухэтажный, серый частный загородный дом в современном стиле с облицовкой из бетона, плоской крышей, крышей из смешанных материалов и серой крышей
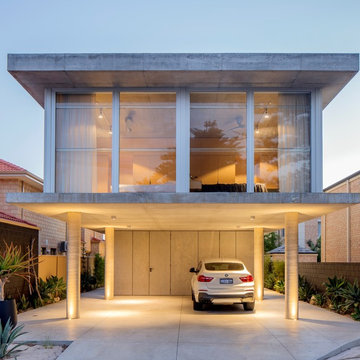
Стильный дизайн: двухэтажный, серый частный загородный дом в стиле лофт с облицовкой из бетона, плоской крышей и крышей из смешанных материалов - последний тренд
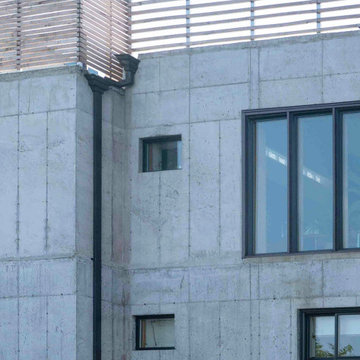
This is a concrete house in the Far Rockaway area of New York City. This house is built near the water and is within the flood zone. the house is elevated on concrete columns and the entire house is built out of poured in place concrete. Concrete was chosen as the material for durability and it's structural value and to have a more modern and industrial feel.
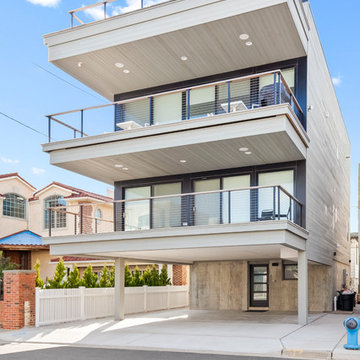
Пример оригинального дизайна: большой, трехэтажный, серый частный загородный дом в современном стиле с облицовкой из бетона, плоской крышей и крышей из смешанных материалов
Красивые дома с облицовкой из бетона и крышей из смешанных материалов – 421 фото фасадов
1