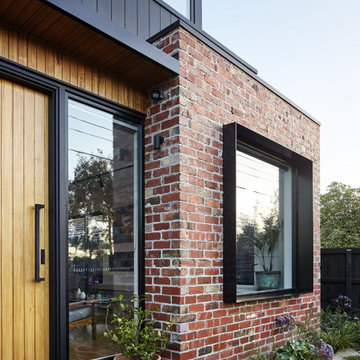Красивые дома с крышей-бабочкой – 848 фото фасадов
Сортировать:
Бюджет
Сортировать:Популярное за сегодня
161 - 180 из 848 фото
1 из 2
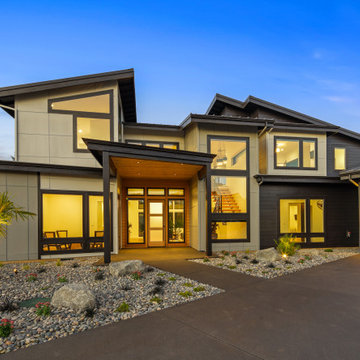
Пример оригинального дизайна: большой, двухэтажный, разноцветный частный загородный дом в стиле модернизм с комбинированной облицовкой, крышей-бабочкой, металлической крышей и черной крышей
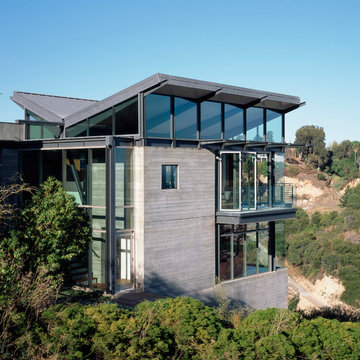
Benny Chan
Пример оригинального дизайна: двухэтажный, серый дом в современном стиле с крышей-бабочкой
Пример оригинального дизайна: двухэтажный, серый дом в современном стиле с крышей-бабочкой
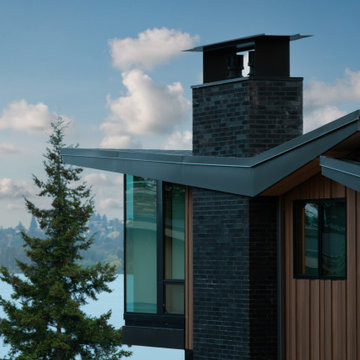
Wingspan’s gull wing roofs are pitched in two directions and become an outflowing of interiors, lending more or less scale to public and private space within. Beyond the dramatic aesthetics, the roof forms serve to lend the right scale to each interior space below while lifting the eye to light and views of water and sky. This concept begins at the big east porch sheltered under a 15-foot cantilevered roof; neighborhood-friendly porch and entry are adjoined by shared home offices that can monitor the front of the home. The entry acts as a glass lantern at night, greeting the visitor; the interiors then gradually expand to the rear of the home, lending views of park, lake and distant city skyline to key interior spaces such as the bedrooms, living-dining-kitchen and family game/media room.
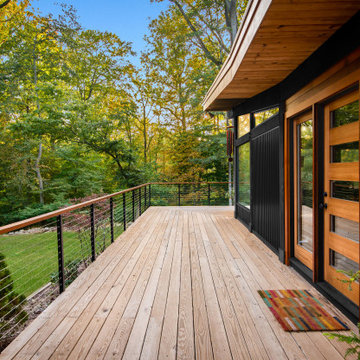
Updating a modern classic
These clients adore their home’s location, nestled within a 2-1/2 acre site largely wooded and abutting a creek and nature preserve. They contacted us with the intent of repairing some exterior and interior issues that were causing deterioration, and needed some assistance with the design and selection of new exterior materials which were in need of replacement.
Our new proposed exterior includes new natural wood siding, a stone base, and corrugated metal. New entry doors and new cable rails completed this exterior renovation.
Additionally, we assisted these clients resurrect an existing pool cabana structure and detached 2-car garage which had fallen into disrepair. The garage / cabana building was renovated in the same aesthetic as the main house.
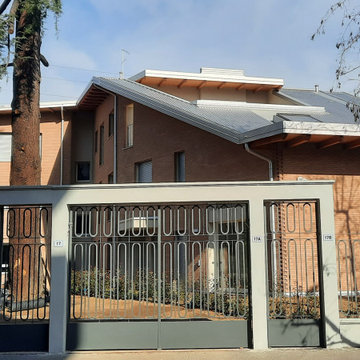
На фото: трехэтажный, кирпичный дом в современном стиле с крышей-бабочкой, металлической крышей и серой крышей с
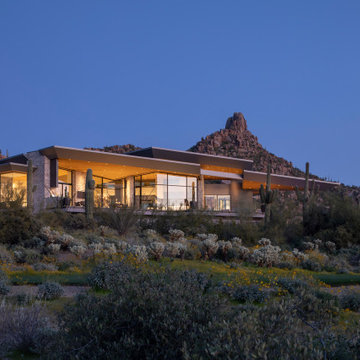
Scottsdale landmark Pinnacle Peak rises in the background of The Crusader, an angled glass and stone homage to the architect's Marine Corps aviator father.
Estancia Club
Builder: Peak Ventures
Interior Designer: Ownby Design
Landscape: High Desert Designs
Photography: Jeff Zaruba
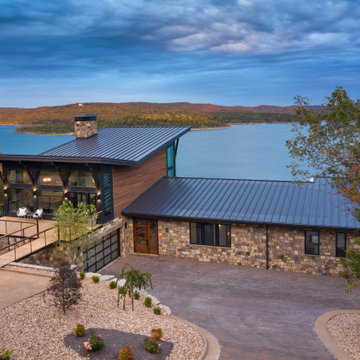
Photos: © 2020 Matt Kocourek, All
Rights Reserved
Стильный дизайн: большой, трехэтажный, деревянный, коричневый частный загородный дом в современном стиле с крышей-бабочкой, металлической крышей и коричневой крышей - последний тренд
Стильный дизайн: большой, трехэтажный, деревянный, коричневый частный загородный дом в современном стиле с крышей-бабочкой, металлической крышей и коричневой крышей - последний тренд
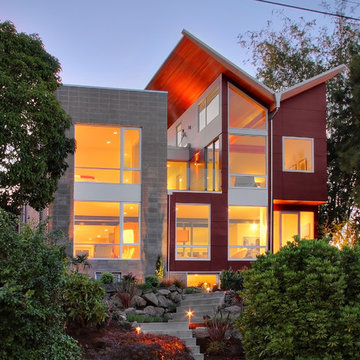
photo credit: Vicaso
Стильный дизайн: двухэтажный, красный дом в современном стиле с комбинированной облицовкой и крышей-бабочкой - последний тренд
Стильный дизайн: двухэтажный, красный дом в современном стиле с комбинированной облицовкой и крышей-бабочкой - последний тренд
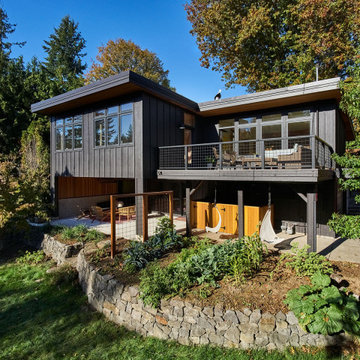
The Portland Heights home of Neil Kelly Company CFO, Dan Watson (and family), gets a modern redesign led by Neil Kelly Portland Design Consultant Michelle Rolens, who has been with the company for nearly 30 years. The project includes an addition, architectural redesign, new siding, windows, paint, and outdoor living spaces.
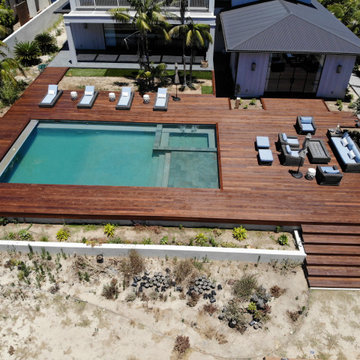
remove concrete pool deck and build new 1700 sq ft IPE deck to cover the pool cover trench and coping
На фото: большой, серый дом в современном стиле с облицовкой из винила, крышей-бабочкой и отделкой планкеном
На фото: большой, серый дом в современном стиле с облицовкой из винила, крышей-бабочкой и отделкой планкеном
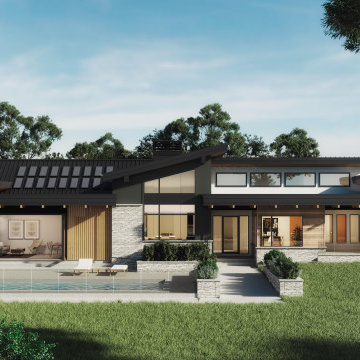
Источник вдохновения для домашнего уюта: большой, одноэтажный, белый частный загородный дом в стиле модернизм с комбинированной облицовкой, крышей-бабочкой, металлической крышей, черной крышей и отделкой планкеном
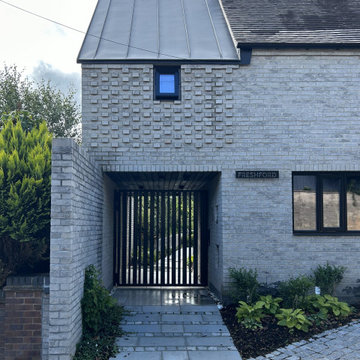
На фото: двухэтажный, кирпичный, серый дуплекс среднего размера в современном стиле с крышей-бабочкой, металлической крышей и черной крышей с
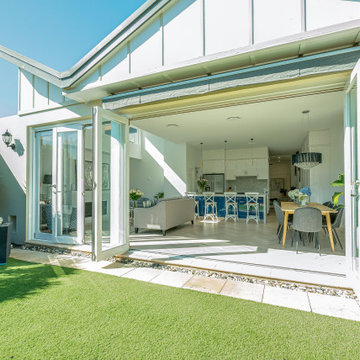
Пример оригинального дизайна: большой, одноэтажный, серый частный загородный дом в современном стиле с облицовкой из бетона, крышей-бабочкой и черепичной крышей
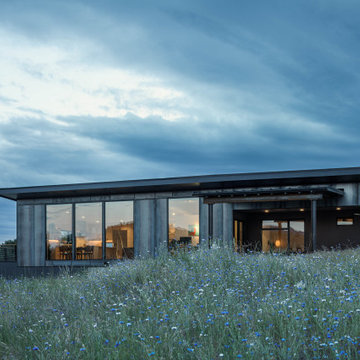
Идея дизайна: маленький, двухэтажный, серый частный загородный дом с облицовкой из металла, крышей-бабочкой и металлической крышей для на участке и в саду
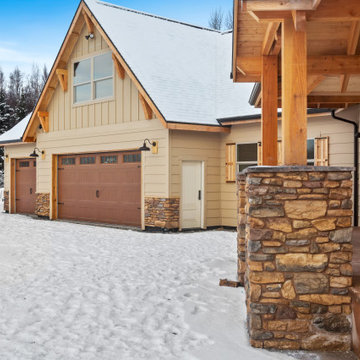
Свежая идея для дизайна: большой, двухэтажный, белый частный загородный дом в стиле рустика с облицовкой из ЦСП, крышей-бабочкой, крышей из гибкой черепицы, серой крышей и отделкой доской с нащельником - отличное фото интерьера
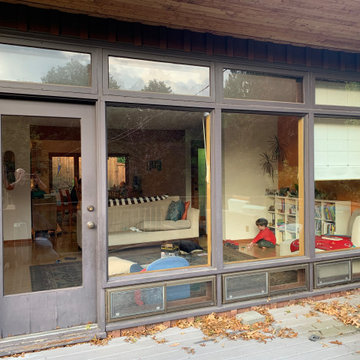
(BEFORE) The Portland Heights home of Neil Kelly Company CFO, Dan Watson (and family), gets a modern redesign led by Neil Kelly Portland Design Consultant Michelle Rolens, who has been with the company for nearly 30 years. The project includes an addition, architectural redesign, new siding, windows, paint, and outdoor living spaces.
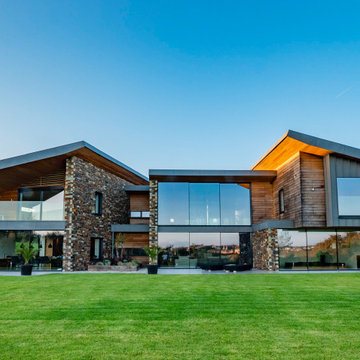
The Hide is a stunning, two-storey residential dwelling sitting above a Nature Reserve in the coastal resort of Bude.
Replacing an existing house of no architectural merit, the new design evolved a central core with two wings responding to site context by angling the wing elements outwards away from the core, allowing the occupiers to experience and take in the panoramic views. The large-glazed areas of the southern façade and slot windows horizontally and vertically aligned capture views all-round the dwelling.
Low-angled, mono-pitched, zinc standing seam roofs were used to contain the impact of the new building on its sensitive setting, with the roofs extending and overhanging some three feet beyond the dwelling walls, sheltering and covering the new building. The roofs were designed to mimic the undulating contours of the site when viewed from surrounding vantage points, concealing and absorbing this modern form into the landscape.
The Hide Was the winner of the South West Region LABC Building Excellence Award 2020 for ‘Best Individual New Home’.
Photograph: Rob Colwill
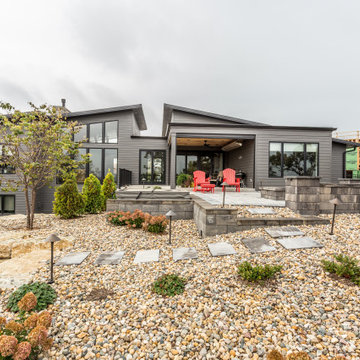
Идея дизайна: двухэтажный, разноцветный частный загородный дом среднего размера в стиле модернизм с комбинированной облицовкой, крышей-бабочкой, черной крышей и отделкой планкеном
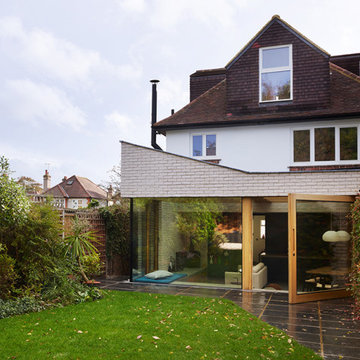
На фото: одноэтажный, кирпичный частный загородный дом среднего размера в скандинавском стиле с крышей-бабочкой и крышей из смешанных материалов с
Красивые дома с крышей-бабочкой – 848 фото фасадов
9
