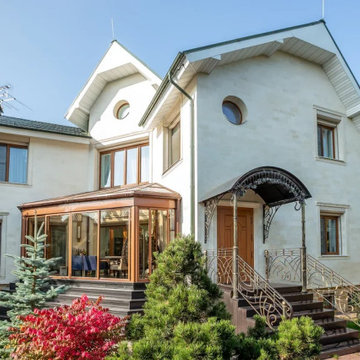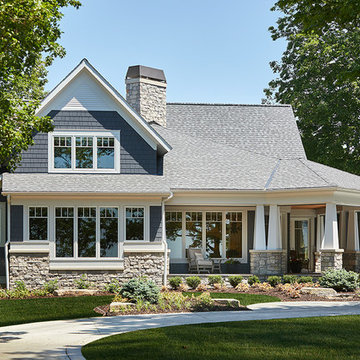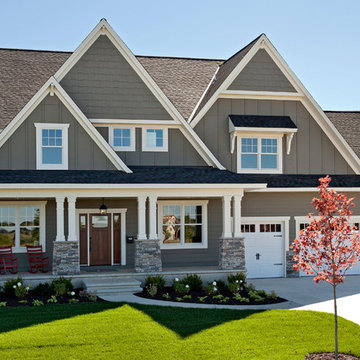Красивые дома с двускатной крышей и крышей-бабочкой – 134 024 фото фасадов
Сортировать:
Бюджет
Сортировать:Популярное за сегодня
1 - 20 из 134 024 фото
1 из 3

Источник вдохновения для домашнего уюта: одноэтажный, черный частный загородный дом в скандинавском стиле с двускатной крышей

Источник вдохновения для домашнего уюта: двухэтажный, белый частный загородный дом в современном стиле с двускатной крышей

Пример оригинального дизайна: двухэтажный, деревянный, бежевый частный загородный дом в скандинавском стиле с двускатной крышей и коричневой крышей

На фото: большой, двухэтажный, белый частный загородный дом в стиле кантри с облицовкой из крашеного кирпича, двускатной крышей, крышей из гибкой черепицы, черной крышей и отделкой доской с нащельником с

This urban craftsman style bungalow was a pop-top renovation to make room for a growing family. We transformed a stucco exterior to this beautiful board and batten farmhouse style. You can find this home near Sloans Lake in Denver in an up and coming neighborhood of west Denver.
Colorado Siding Repair replaced the siding and panted the white farmhouse with Sherwin Williams Duration exterior paint.

Roehner Ryan
Стильный дизайн: большой, двухэтажный, белый частный загородный дом в стиле кантри с комбинированной облицовкой, двускатной крышей и металлической крышей - последний тренд
Стильный дизайн: большой, двухэтажный, белый частный загородный дом в стиле кантри с комбинированной облицовкой, двускатной крышей и металлической крышей - последний тренд

Custom cedar exterior radius arch shutters from Advantage Shutters manufactured locally in Middle Tennessee
Источник вдохновения для домашнего уюта: двухэтажный, кирпичный, серый дом в классическом стиле с двускатной крышей
Источник вдохновения для домашнего уюта: двухэтажный, кирпичный, серый дом в классическом стиле с двускатной крышей

На фото: одноэтажный, деревянный, коричневый дом среднего размера в стиле кантри с двускатной крышей с

I redesigned the blue prints for the stone entryway to give it the drama and heft that's appropriate for a home of this caliber. I widened the metal doorway to open up the view to the interior, and added the stone arch around the perimeter. I also defined the porch with a stone border in a darker hue.
Photo by Brian Gassel

Robert Miller Photography
Пример оригинального дизайна: большой, трехэтажный, синий частный загородный дом в стиле кантри с облицовкой из ЦСП, крышей из гибкой черепицы, двускатной крышей и серой крышей
Пример оригинального дизайна: большой, трехэтажный, синий частный загородный дом в стиле кантри с облицовкой из ЦСП, крышей из гибкой черепицы, двускатной крышей и серой крышей

Источник вдохновения для домашнего уюта: огромный, двухэтажный, разноцветный частный загородный дом в стиле неоклассика (современная классика) с комбинированной облицовкой, двускатной крышей, крышей из гибкой черепицы, серой крышей и отделкой доской с нащельником

Rear elevation features large covered porch, gray cedar shake siding, and white trim. Dormer roof is standing seam copper. Photo by Mike Kaskel
На фото: двухэтажный, деревянный, серый, огромный частный загородный дом в стиле кантри с двускатной крышей и крышей из гибкой черепицы с
На фото: двухэтажный, деревянный, серый, огромный частный загородный дом в стиле кантри с двускатной крышей и крышей из гибкой черепицы с

На фото: одноэтажный, деревянный, белый частный загородный дом среднего размера в стиле кантри с двускатной крышей и крышей из гибкой черепицы

Источник вдохновения для домашнего уюта: двухэтажный, деревянный, белый, большой частный загородный дом в стиле кантри с двускатной крышей и металлической крышей

Стильный дизайн: одноэтажный, белый дом среднего размера в стиле модернизм с комбинированной облицовкой и двускатной крышей - последний тренд

Стильный дизайн: двухэтажный, кирпичный, серый частный загородный дом в стиле неоклассика (современная классика) с двускатной крышей и крышей из гибкой черепицы - последний тренд

Источник вдохновения для домашнего уюта: одноэтажный, серый частный загородный дом среднего размера в классическом стиле с комбинированной облицовкой, двускатной крышей и крышей из гибкой черепицы

One of the few truly American architectural styles, the Craftsman/Prairie style was developed around the turn of the century by a group of Midwestern architects who drew their inspiration from the surrounding landscape. The spacious yet cozy Thompson draws from features from both Craftsman/Prairie and Farmhouse styles for its all-American appeal. The eye-catching exterior includes a distinctive side entrance and stone accents as well as an abundance of windows for both outdoor views and interior rooms bathed in natural light.
The floor plan is equally creative. The large floor porch entrance leads into a spacious 2,400-square-foot main floor plan, including a living room with an unusual corner fireplace. Designed for both ease and elegance, it also features a sunroom that takes full advantage of the nearby outdoors, an adjacent private study/retreat and an open plan kitchen and dining area with a handy walk-in pantry filled with convenient storage. Not far away is the private master suite with its own large bathroom and closet, a laundry area and a 800-square-foot, three-car garage. At night, relax in the 1,000-square foot lower level family room or exercise space. When the day is done, head upstairs to the 1,300 square foot upper level, where three cozy bedrooms await, each with its own private bath.
Photographer: Ashley Avila Photography
Builder: Bouwkamp Builders

Modern mountain aesthetic in this fully exposed custom designed ranch. Exterior brings together lap siding and stone veneer accents with welcoming timber columns and entry truss. Garage door covered with standing seam metal roof supported by brackets. Large timber columns and beams support a rear covered screened porch. (Ryan Hainey)

Shultz Photo Design
Стильный дизайн: двухэтажный, серый дом в стиле кантри с облицовкой из ЦСП и двускатной крышей - последний тренд
Стильный дизайн: двухэтажный, серый дом в стиле кантри с облицовкой из ЦСП и двускатной крышей - последний тренд
Красивые дома с двускатной крышей и крышей-бабочкой – 134 024 фото фасадов
1