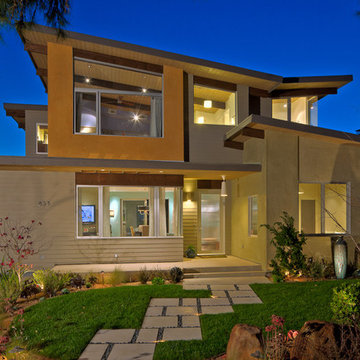Красивые дома с крышей-бабочкой – 850 фото фасадов
Сортировать:
Бюджет
Сортировать:Популярное за сегодня
121 - 140 из 850 фото
1 из 2
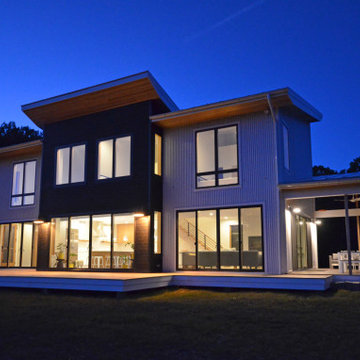
Contemporary passive solar home with radiant heat polished concrete floors. White metal siding and Thermory Ignite wood accent siding. Butterfly roof with standing seam metal.
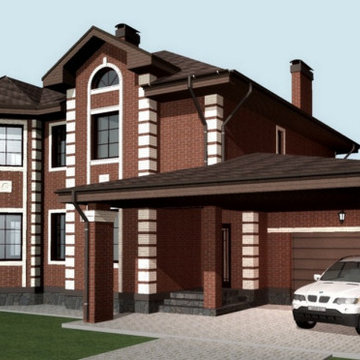
Идея дизайна: двухэтажный, коричневый частный загородный дом в стиле модернизм с комбинированной облицовкой, крышей-бабочкой, крышей из гибкой черепицы и коричневой крышей
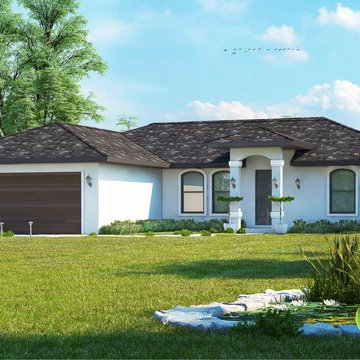
A Modern Exterior House with Simple landscape in garden area, beauty of this house is small pond on right side with seating bench on side and background trees.
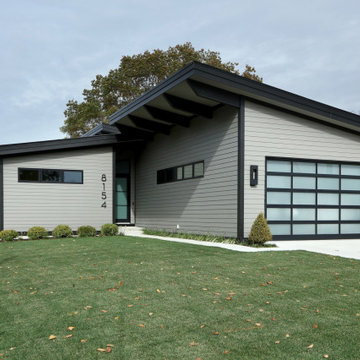
На фото: большой, двухэтажный, серый частный загородный дом в стиле ретро с комбинированной облицовкой и крышей-бабочкой
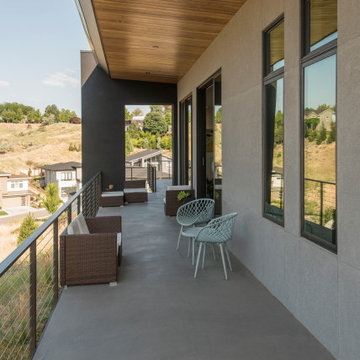
A Modern Contemporary Home in the Boise Foothills. Anchored to the hillside with a strong datum line. This home sites on the axis of the winter solstice and also features a bisection of the site by the alignment of Capitol Boulevard through a keyhole sculpture across the drive.
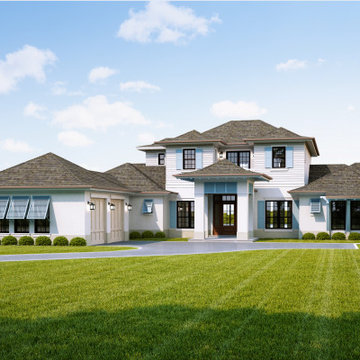
3D Rendering 3D Design Exterior-Interior
The Best Services For Architects
Feel free to send us a request for your project visualizations.
info@applet3d.com
+1(267)-297-4446
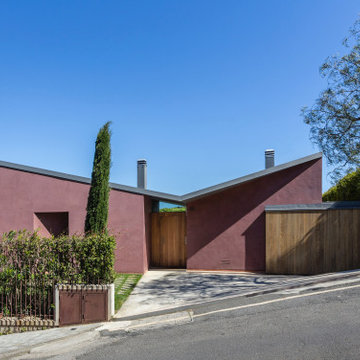
Fachada lateral.
Свежая идея для дизайна: фиолетовый частный загородный дом в современном стиле с крышей-бабочкой и серой крышей - отличное фото интерьера
Свежая идея для дизайна: фиолетовый частный загородный дом в современном стиле с крышей-бабочкой и серой крышей - отличное фото интерьера
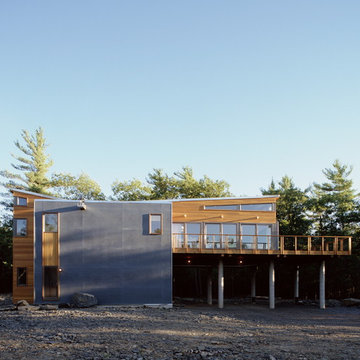
Located on a five-acre rocky outcrop, The Mountain Retreat trades in Manhattan skyscrapers and the scuttle of yellow cabs for sweeping views of the Catskill Mountains and hawks gliding on the thermals below. The client, who loves mountain biking and rock climbing, camped out on the hilltop during the siting of the house to determine the best spot, angle and orientation for his new escape. The resulting home is a retreat carefully crafted into its unique surroundings. The Mountain Retreat provides a unique and efficient 1,800 sf indoor and outdoor living and entertaining experience.
The finished house, sitting partially on concrete stilts, gives way to a striking display. Its angular lines, soaring height, and unique blend of warm cedar siding with cool gray concrete panels and glass are displayed to great advantage in the context of its rough mountaintop setting. The stilts act as supports for the great room above and, below, define the parking spaces for an uncluttered entry and carport. An enclosed staircase runs along the north side of the house. Sheathed inside and out with gray cement board panels, it leads from the ground floor entrance to the main living spaces, which exist in the treetops. Requiring the insertion of pylons, a well, and a septic tank, the rocky terrain of the immediate site had to be blasted. Rather than discarding the remnants, the rocks were scattered around the site. Used for outdoor seating and the entry pathway, the rock cover further emphasizes the relation and integration of the house into the natural backdrop.
The home’s butterfly roof channels rainwater to two custom metal scuppers, from which it cascades off onto thoughtfully placed boulders. The butterfly roof gives the great room and master bedroom a tall, sloped ceiling with light from above, while a suite of ground-room floors fit cozily below. An elevated cedar deck wraps around three sides of the great room, offering a full day of sunshine for deck lounging and for the entire room to be opened to the outdoors with ease.
Architects: Joseph Tanney, Robert Luntz
Project Architect: John Kim
Project Team: Jacob Moore
Manufacturer: Apex Homes, INC.
Engineer: Robert Silman Associates, P.C., Greg Sloditski
Contractor: JH Construction, INC.
Photographer: © Floto & Warner
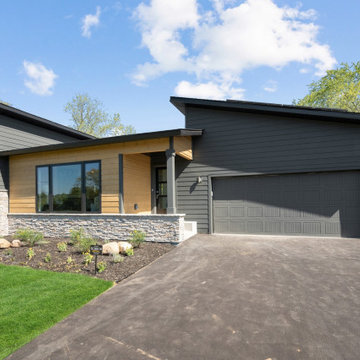
Although they are not visible, it is important to note that this home was built with SIPs, or Structural Insulated Panels, which means that it is 15 times more airtight than a traditional home! With fewer gaps in the foam installation, we can optimize the home's energy performance while improving the indoor air 9uality. This modern construction techni9ue can reduce framing time by as much as 50% without compromising structural strength.
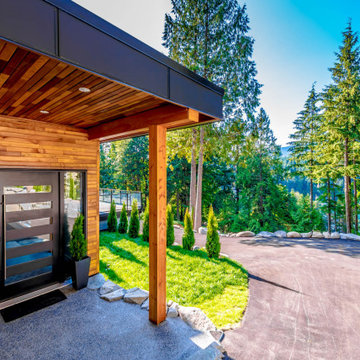
На фото: большой, трехэтажный, деревянный, серый частный загородный дом в современном стиле с крышей-бабочкой, металлической крышей, серой крышей и отделкой планкеном
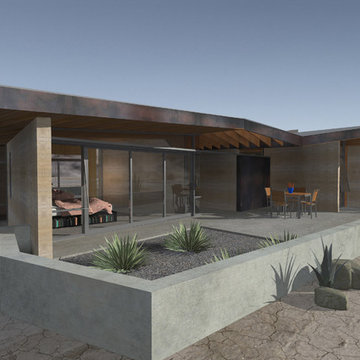
Winter Bedroom - December 9am
To better control the light and heat impact during the different seasons, and what would be ideal in each, we've created a "Winter" and "Summer" bedroom. The winter bedroom, as shown in this view, opens up to the south to encourage sunlight to pour into the space when a little extra warmth is needed.
Design Team: Tracy Stone, MacKenzie King
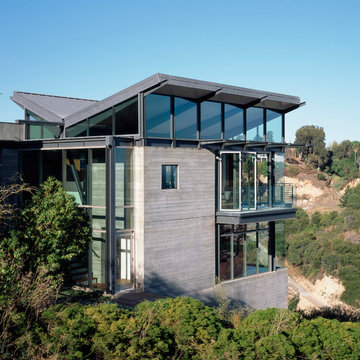
Benny Chan
Пример оригинального дизайна: двухэтажный, серый дом в современном стиле с крышей-бабочкой
Пример оригинального дизайна: двухэтажный, серый дом в современном стиле с крышей-бабочкой
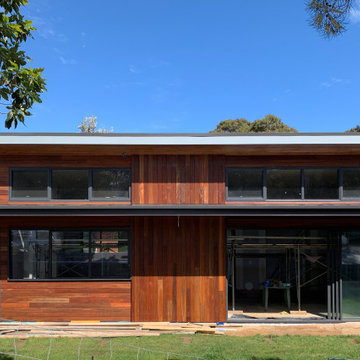
The facade comprises of vertical and horizontal clad spotted gum timber. This is contrasted by the black aluminium window and door frames and PFC veranda.
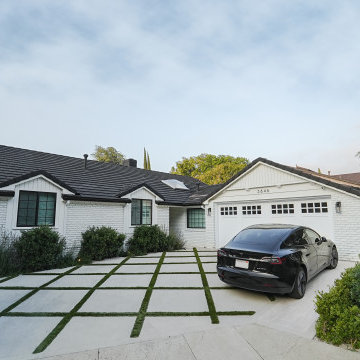
Complete Home Renovation
Пример оригинального дизайна: большой, одноэтажный, кирпичный, белый частный загородный дом в скандинавском стиле с крышей-бабочкой, черепичной крышей, черной крышей и отделкой доской с нащельником
Пример оригинального дизайна: большой, одноэтажный, кирпичный, белый частный загородный дом в скандинавском стиле с крышей-бабочкой, черепичной крышей, черной крышей и отделкой доской с нащельником
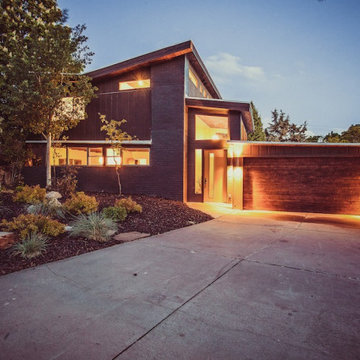
Источник вдохновения для домашнего уюта: двухэтажный, деревянный, коричневый частный загородный дом в стиле ретро с крышей-бабочкой
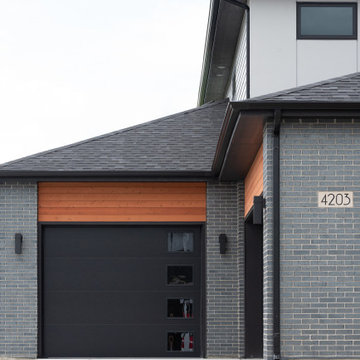
Modern elevations are hot right now! This one features large windows, black brick, a suspended front entry overhang, and the pop of cedar siding.
Стильный дизайн: большой, двухэтажный, кирпичный, серый частный загородный дом в стиле модернизм с крышей-бабочкой и крышей из гибкой черепицы - последний тренд
Стильный дизайн: большой, двухэтажный, кирпичный, серый частный загородный дом в стиле модернизм с крышей-бабочкой и крышей из гибкой черепицы - последний тренд
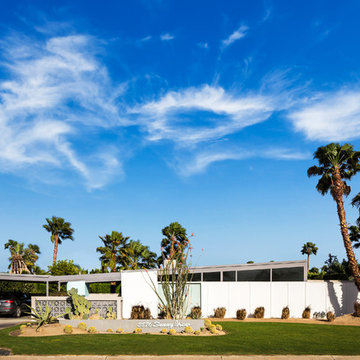
ARchi Photographer
Источник вдохновения для домашнего уюта: одноэтажный, белый частный загородный дом в стиле ретро с крышей-бабочкой
Источник вдохновения для домашнего уюта: одноэтажный, белый частный загородный дом в стиле ретро с крышей-бабочкой
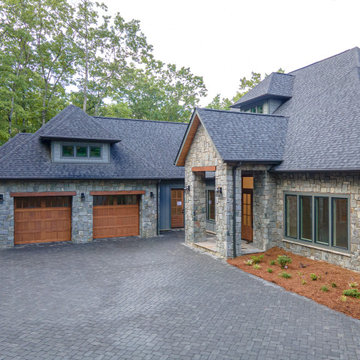
Snuggled into a copse of mountain laurel and hardwoods in The Cliffs at Walnut Cove is the new home from Big Hills Construction . Scheduled for completion by mid-summer your new mountain home delivers a gracious and open single-level floor plan while preserving an elevated view of Pisgah National Forest and the Blue Ridge Parkway. Entering the home, the great room greets you and your guests with abundant entertaining space that flows naturally to the kitchen and dining areas. The accordion doors to the oversized screened deck welcome the outdoors in as your home will be awash in fresh air. Enjoy a more-than gracious master suite, plus two oversized en suite guest rooms, and a large office. The master suite, with two walk-in closets, provides ample space for your entire year's worth of clothes. The luxurious bathroom centers around the soaking tub and spoils you with expertly crafted tile work and a huge shower which is accessible from both sides
Красивые дома с крышей-бабочкой – 850 фото фасадов
7

