Красивые двухэтажные дома с крышей-бабочкой – 444 фото фасадов
Сортировать:
Бюджет
Сортировать:Популярное за сегодня
1 - 20 из 444 фото
1 из 3
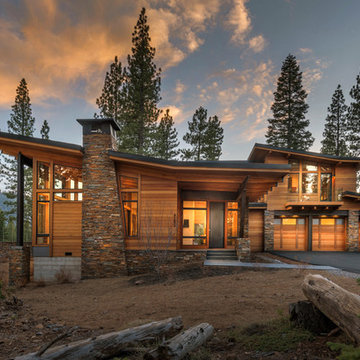
Vance Fox
Источник вдохновения для домашнего уюта: двухэтажный, деревянный дом в современном стиле с крышей-бабочкой
Источник вдохновения для домашнего уюта: двухэтажный, деревянный дом в современном стиле с крышей-бабочкой

Redonner à la façade côté jardin une dimension domestique était l’un des principaux enjeux de ce projet, qui avait déjà fait l’objet d’une première extension. Il s’agissait également de réaliser des travaux de rénovation énergétique comprenant l’isolation par l’extérieur de toute la partie Est de l’habitation.
Les tasseaux de bois donnent à la partie basse un aspect chaleureux, tandis que des ouvertures en aluminium anthracite, dont le rythme resserré affirme un style industriel rappelant l’ancienne véranda, donnent sur une grande terrasse en béton brut au rez-de-chaussée. En partie supérieure, le bardage horizontal en tôle nervurée anthracite vient contraster avec le bois, tout en résonnant avec la teinte des menuiseries. Grâce à l’accord entre les matières et à la subdivision de cette façade en deux langages distincts, l’effet de verticalité est estompé, instituant ainsi une nouvelle échelle plus intimiste et accueillante.

Идея дизайна: двухэтажный, разноцветный частный загородный дом среднего размера в стиле модернизм с комбинированной облицовкой, крышей-бабочкой, черной крышей и отделкой планкеном
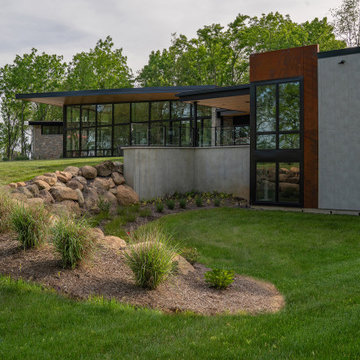
Gorgeous modern single family home with magnificent views.
Источник вдохновения для домашнего уюта: двухэтажный, разноцветный частный загородный дом среднего размера в современном стиле с комбинированной облицовкой, крышей-бабочкой и отделкой доской с нащельником
Источник вдохновения для домашнего уюта: двухэтажный, разноцветный частный загородный дом среднего размера в современном стиле с комбинированной облицовкой, крышей-бабочкой и отделкой доской с нащельником

Overall front photo of this 1955 Leenhouts designed mid-century modern home in Fox Point, Wisconsin.
Renn Kuhnen Photography
Идея дизайна: двухэтажный, кирпичный частный загородный дом среднего размера в стиле ретро с крышей-бабочкой и крышей из смешанных материалов
Идея дизайна: двухэтажный, кирпичный частный загородный дом среднего размера в стиле ретро с крышей-бабочкой и крышей из смешанных материалов
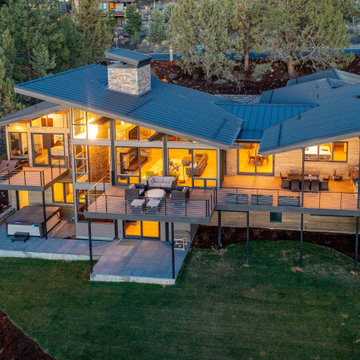
Стильный дизайн: большой, двухэтажный частный загородный дом в стиле ретро с крышей-бабочкой, металлической крышей и отделкой планкеном - последний тренд

An eco-renovation of a 250 year old cottage in an area of outstanding beauty
На фото: двухэтажный, черный дуплекс среднего размера в современном стиле с облицовкой из металла, крышей-бабочкой, металлической крышей и черной крышей с
На фото: двухэтажный, черный дуплекс среднего размера в современном стиле с облицовкой из металла, крышей-бабочкой, металлической крышей и черной крышей с
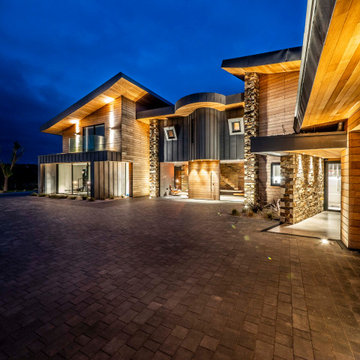
The Hide is a stunning, two-storey residential dwelling sitting above a Nature Reserve in the coastal resort of Bude.
Replacing an existing house of no architectural merit, the new design evolved a central core with two wings responding to site context by angling the wing elements outwards away from the core, allowing the occupiers to experience and take in the panoramic views. The large-glazed areas of the southern façade and slot windows horizontally and vertically aligned capture views all-round the dwelling.
Low-angled, mono-pitched, zinc standing seam roofs were used to contain the impact of the new building on its sensitive setting, with the roofs extending and overhanging some three feet beyond the dwelling walls, sheltering and covering the new building. The roofs were designed to mimic the undulating contours of the site when viewed from surrounding vantage points, concealing and absorbing this modern form into the landscape.
The Hide Was the winner of the South West Region LABC Building Excellence Award 2020 for ‘Best Individual New Home’.
Photograph: Rob Colwill
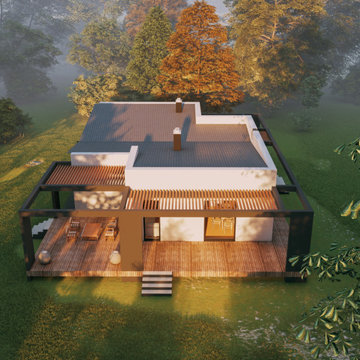
На фото: двухэтажный, белый частный загородный дом среднего размера в современном стиле с облицовкой из цементной штукатурки, металлической крышей, серой крышей и крышей-бабочкой
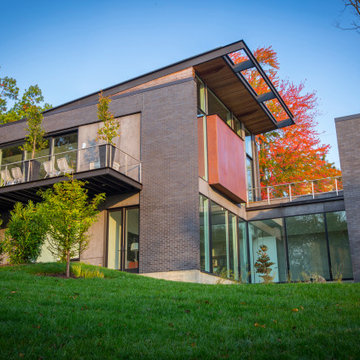
Источник вдохновения для домашнего уюта: двухэтажный, кирпичный, черный частный загородный дом в стиле модернизм с крышей-бабочкой

Intentional placement of trees and perimeter plantings frames views of the home and offers light relief from late afternoon sun angles. Paving edges are softened by casual planting textures, reinforcing a cottage aesthetic.
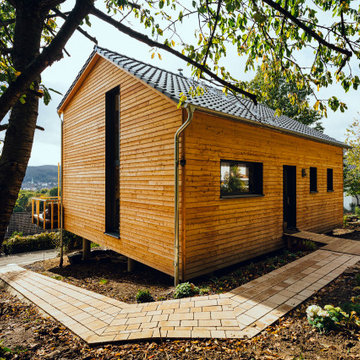
Das Holzhaus in Hagen wurde gemeinsam mit den beiden späteren Bewohnern entwickelt und exakt auf deren Bedürfnisse zugeschnitten. Das Haus ist zwar größer als ein Tiny House, bleibt aber mit 100 Quadratmetern Wohnfläche deutlich unter der klassischen Einfamilienhausgröße. Kurze Wege und praktische Raumaufteilungen waren den Eigentümern sehr wichtig.

This lakefront diamond in the rough lot was waiting to be discovered by someone with a modern naturalistic vision and passion. Maintaining an eco-friendly, and sustainable build was at the top of the client priority list. Designed and situated to benefit from passive and active solar as well as through breezes from the lake, this indoor/outdoor living space truly establishes a symbiotic relationship with its natural surroundings. The pie-shaped lot provided significant challenges with a street width of 50ft, a steep shoreline buffer of 50ft, as well as a powerline easement reducing the buildable area. The client desired a smaller home of approximately 2500sf that juxtaposed modern lines with the free form of the natural setting. The 250ft of lakefront afforded 180-degree views which guided the design to maximize this vantage point while supporting the adjacent environment through preservation of heritage trees. Prior to construction the shoreline buffer had been rewilded with wildflowers, perennials, utilization of clover and meadow grasses to support healthy animal and insect re-population. The inclusion of solar panels as well as hydroponic heated floors and wood stove supported the owner’s desire to be self-sufficient. Core ten steel was selected as the predominant material to allow it to “rust” as it weathers thus blending into the natural environment.
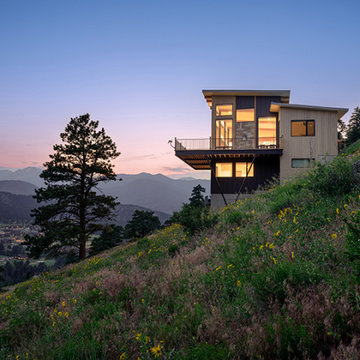
Стильный дизайн: двухэтажный частный загородный дом среднего размера в стиле модернизм с комбинированной облицовкой, крышей-бабочкой, металлической крышей и серой крышей - последний тренд
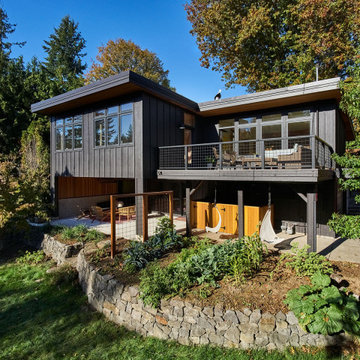
The Portland Heights home of Neil Kelly Company CFO, Dan Watson (and family), gets a modern redesign led by Neil Kelly Portland Design Consultant Michelle Rolens, who has been with the company for nearly 30 years. The project includes an addition, architectural redesign, new siding, windows, paint, and outdoor living spaces.

Пример оригинального дизайна: маленький, двухэтажный, деревянный мини дом в стиле модернизм с крышей-бабочкой и черной крышей для на участке и в саду

На фото: большой, двухэтажный, белый частный загородный дом в современном стиле с облицовкой из ЦСП, крышей-бабочкой и металлической крышей с
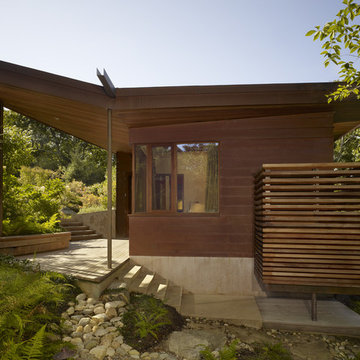
Exterior; Photo Credit: Bruce Martin
На фото: маленький, двухэтажный, коричневый дом в современном стиле с облицовкой из металла и крышей-бабочкой для на участке и в саду
На фото: маленький, двухэтажный, коричневый дом в современном стиле с облицовкой из металла и крышей-бабочкой для на участке и в саду
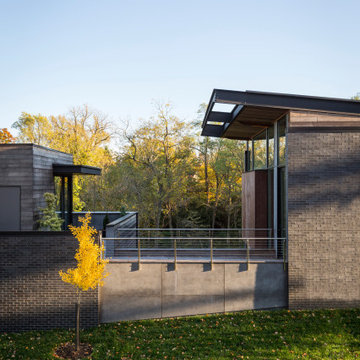
Идея дизайна: двухэтажный, кирпичный, черный частный загородный дом в стиле модернизм с крышей-бабочкой
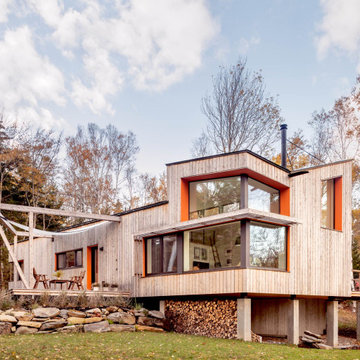
Triple-glazed corner windows open the inside to the outside; custom wood awnings reduce glare. Firewood storage is easily accessed from the back deck, which features custom wood framing for the shade sail.
Красивые двухэтажные дома с крышей-бабочкой – 444 фото фасадов
1