Красивые дома с крышей-бабочкой – 848 фото фасадов
Сортировать:
Бюджет
Сортировать:Популярное за сегодня
61 - 80 из 848 фото
1 из 2
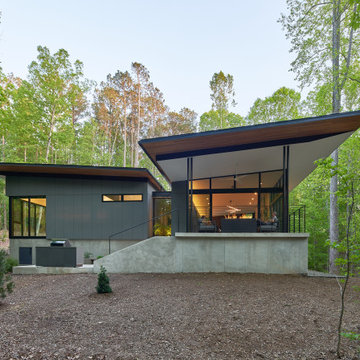
Идея дизайна: одноэтажный, серый частный загородный дом в стиле модернизм с крышей-бабочкой
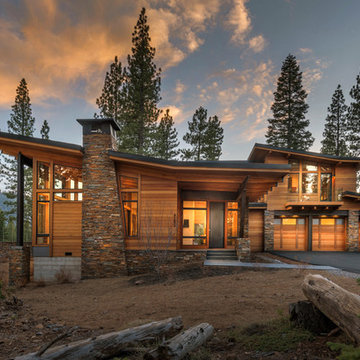
Vance Fox
Источник вдохновения для домашнего уюта: двухэтажный, деревянный дом в современном стиле с крышей-бабочкой
Источник вдохновения для домашнего уюта: двухэтажный, деревянный дом в современном стиле с крышей-бабочкой
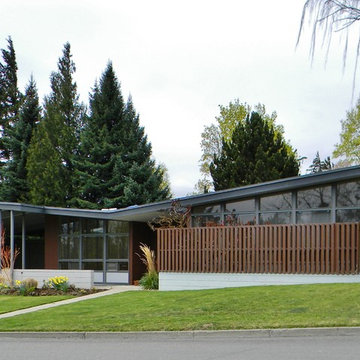
Photo Credit: Kimberley Bryan © 2013 Houzz
Свежая идея для дизайна: дом в стиле ретро с облицовкой из бетона и крышей-бабочкой - отличное фото интерьера
Свежая идея для дизайна: дом в стиле ретро с облицовкой из бетона и крышей-бабочкой - отличное фото интерьера

Exterior Skillion Roof Designed large family home
На фото: большой, одноэтажный, бежевый частный загородный дом в современном стиле с облицовкой из бетона, крышей-бабочкой, металлической крышей, белой крышей и отделкой планкеном
На фото: большой, одноэтажный, бежевый частный загородный дом в современном стиле с облицовкой из бетона, крышей-бабочкой, металлической крышей, белой крышей и отделкой планкеном
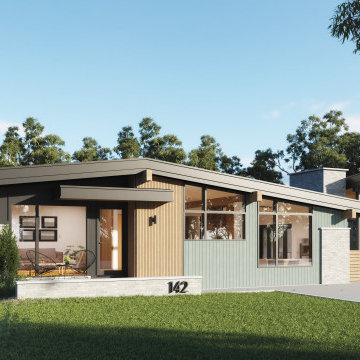
На фото: одноэтажный, зеленый частный загородный дом среднего размера в стиле ретро с комбинированной облицовкой, крышей-бабочкой, крышей из гибкой черепицы, черной крышей и отделкой доской с нащельником
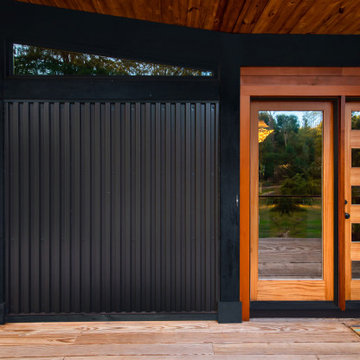
Updating a modern classic
These clients adore their home’s location, nestled within a 2-1/2 acre site largely wooded and abutting a creek and nature preserve. They contacted us with the intent of repairing some exterior and interior issues that were causing deterioration, and needed some assistance with the design and selection of new exterior materials which were in need of replacement.
Our new proposed exterior includes new natural wood siding, a stone base, and corrugated metal. New entry doors and new cable rails completed this exterior renovation.
Additionally, we assisted these clients resurrect an existing pool cabana structure and detached 2-car garage which had fallen into disrepair. The garage / cabana building was renovated in the same aesthetic as the main house.
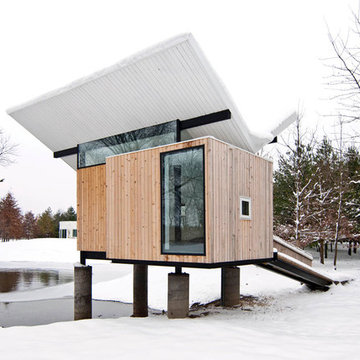
Jeffery S. Poss, FAIA
На фото: маленький, одноэтажный, деревянный, коричневый дом в современном стиле с крышей-бабочкой для на участке и в саду
На фото: маленький, одноэтажный, деревянный, коричневый дом в современном стиле с крышей-бабочкой для на участке и в саду
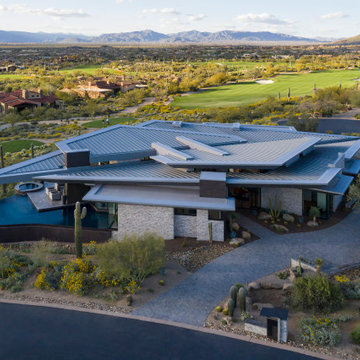
The Crusader's roof forms open up to the Sonoran desert and southward towards local landmark Pinnacle Peak. The angularity of the house allowed freedom to capture views more effectively than an orthogonal piece of architecture.
Estancia Club
Builder: Peak Ventures
Interiors: Ownby Design
Landscape: High Desert Designs
Photography: Jeff Zaruba
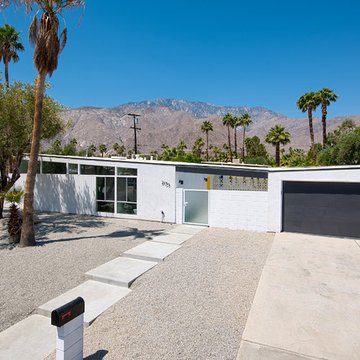
original Mid-Century Butterfly Roof home built by the Alexander Construction Co in 1959 designed by William Krisel located in Racquet Club Estates Palm Springs< CA

Hidden within a clearing in a Grade II listed arboretum in Hampshire, this highly efficient new-build family home was designed to fully embrace its wooded location.
Surrounded by woods, the site provided both the potential for a unique perspective and also a challenge, due to the trees limiting the amount of natural daylight. To overcome this, we placed the guest bedrooms and ancillary spaces on the ground floor and elevated the primary living areas to the lighter first and second floors.
The entrance to the house is via a courtyard to the north of the property. Stepping inside, into an airy entrance hall, an open oak staircase rises up through the house.
Immediately beyond the full height glazing across the hallway, a newly planted acer stands where the two wings of the house part, drawing the gaze through to the gardens beyond. Throughout the home, a calming muted colour palette, crafted oak joinery and the gentle play of dappled light through the trees, creates a tranquil and inviting atmosphere.
Upstairs, the landing connects to a formal living room on one side and a spacious kitchen, dining and living area on the other. Expansive glazing opens on to wide outdoor terraces that span the width of the building, flooding the space with daylight and offering a multi-sensory experience of the woodland canopy. Porcelain tiles both inside and outside create a seamless continuity between the two.
At the top of the house, a timber pavilion subtly encloses the principal suite and study spaces. The mood here is quieter, with rooflights bathing the space in light and large picture windows provide breathtaking views over the treetops.
The living area on the first floor and the master suite on the upper floor function as a single entity, to ensure the house feels inviting, even when the guest bedrooms are unoccupied.
Outside, and opposite the main entrance, the house is complemented by a single storey garage and yoga studio, creating a formal entrance courtyard to the property. Timber decking and raised beds sit to the north of the studio and garage.
The buildings are predominantly constructed from timber, with offsite fabrication and precise on-site assembly. Highly insulated, the choice of materials prioritises the reduction of VOCs, with wood shaving insulation and an Air Source Heat Pump (ASHP) to minimise both operational and embodied carbon emissions.

Пример оригинального дизайна: двухэтажный, бежевый частный загородный дом среднего размера в скандинавском стиле с комбинированной облицовкой, крышей-бабочкой, крышей из гибкой черепицы и серой крышей
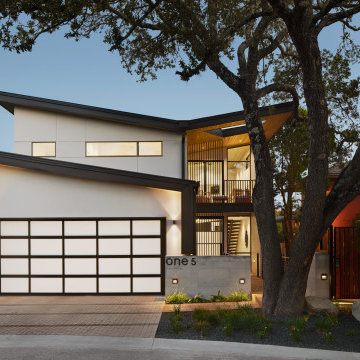
Идея дизайна: четырехэтажный, белый частный загородный дом среднего размера в стиле модернизм с облицовкой из цементной штукатурки, крышей-бабочкой, металлической крышей и черной крышей
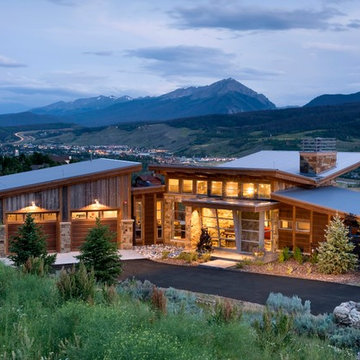
Свежая идея для дизайна: одноэтажный дом в стиле рустика с крышей-бабочкой - отличное фото интерьера
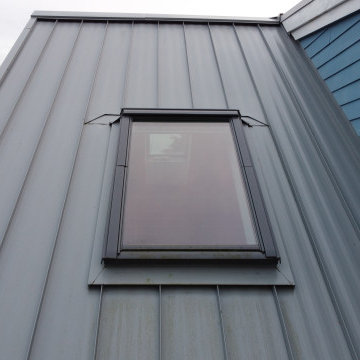
Installed brand new metal roof on this Seattle home - custom colors and panels
На фото: одноэтажный, синий частный загородный дом среднего размера в современном стиле с крышей-бабочкой, металлической крышей и серой крышей с
На фото: одноэтажный, синий частный загородный дом среднего размера в современном стиле с крышей-бабочкой, металлической крышей и серой крышей с
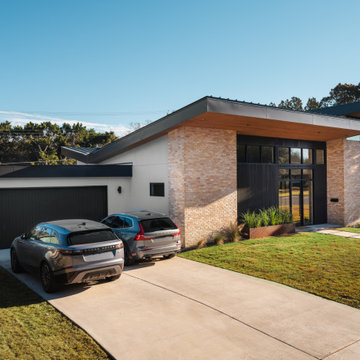
На фото: большой, двухэтажный, разноцветный частный загородный дом в стиле ретро с облицовкой из цементной штукатурки, крышей-бабочкой, металлической крышей, черной крышей и отделкой доской с нащельником
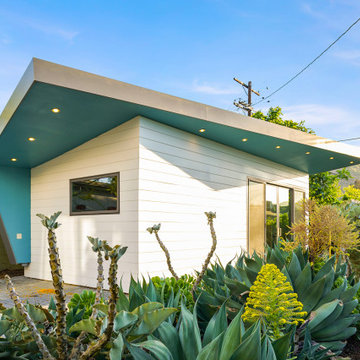
Свежая идея для дизайна: одноэтажный, деревянный, белый мини дом в современном стиле с крышей-бабочкой, крышей из гибкой черепицы, серой крышей и отделкой планкеном - отличное фото интерьера

Holly Hill, a retirement home, whose owner's hobbies are gardening and restoration of classic cars, is nestled into the site contours to maximize views of the lake and minimize impact on the site.
Holly Hill is comprised of three wings joined by bridges: A wing facing a master garden to the east, another wing with workshop and a central activity, living, dining wing. Similar to a radiator the design increases the amount of exterior wall maximizing opportunities for natural ventilation during temperate months.
Other passive solar design features will include extensive eaves, sheltering porches and high-albedo roofs, as strategies for considerably reducing solar heat gain.
Daylighting with clerestories and solar tubes reduce daytime lighting requirements. Ground source geothermal heat pumps and superior to code insulation ensure minimal space conditioning costs. Corten steel siding and concrete foundation walls satisfy client requirements for low maintenance and durability. All light fixtures are LEDs.
Open and screened porches are strategically located to allow pleasant outdoor use at any time of day, particular season or, if necessary, insect challenge. Dramatic cantilevers allow the porches to project into the site’s beautiful mixed hardwood tree canopy without damaging root systems.
Guest arrive by vehicle with glimpses of the house and grounds through penetrations in the concrete wall enclosing the garden. One parked they are led through a garden composed of pavers, a fountain, benches, sculpture and plants. Views of the lake can be seen through and below the bridges.
Primary client goals were a sustainable low-maintenance house, primarily single floor living, orientation to views, natural light to interiors, maximization of individual privacy, creation of a formal outdoor space for gardening, incorporation of a full workshop for cars, generous indoor and outdoor social space for guests and parties.

Seen here in the foreground is our floating, semi-enclosed "tea room." Situated between 3 heritage Japanese maple trees, we employed a special foundation so as to preserve these beautiful specimens.

A rear deck and custom hardwood pergola frame the exterior view of the new addition.
На фото: одноэтажный, фиолетовый частный загородный дом среднего размера в современном стиле с комбинированной облицовкой, крышей-бабочкой, металлической крышей, белой крышей и отделкой планкеном
На фото: одноэтажный, фиолетовый частный загородный дом среднего размера в современном стиле с комбинированной облицовкой, крышей-бабочкой, металлической крышей, белой крышей и отделкой планкеном
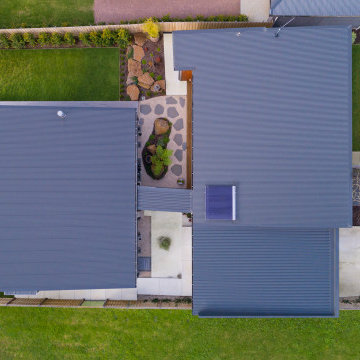
Radial Timbers Silvertop Ash shiplap
Adbri concrete bricks in onyx with matching mortar, flush
Modwood decking
Aluminium windows & doors
Стильный дизайн: деревянный частный загородный дом в современном стиле с крышей-бабочкой, металлической крышей и черной крышей - последний тренд
Стильный дизайн: деревянный частный загородный дом в современном стиле с крышей-бабочкой, металлической крышей и черной крышей - последний тренд
Красивые дома с крышей-бабочкой – 848 фото фасадов
4