Красивые дома с крышей-бабочкой – 848 фото фасадов
Сортировать:
Бюджет
Сортировать:Популярное за сегодня
221 - 240 из 848 фото
1 из 2
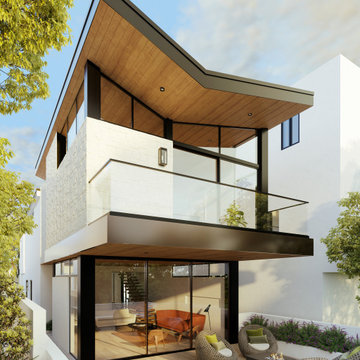
The upper level of the building boasts a striking butterfly roof that is equipped with clerestory windows to allow for natural light and refreshing ocean breezes.
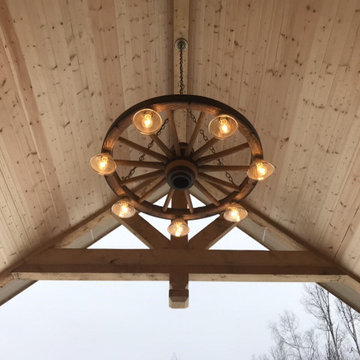
Стильный дизайн: одноэтажный, зеленый частный загородный дом среднего размера в стиле кантри с облицовкой из ЦСП, крышей-бабочкой, крышей из гибкой черепицы, серой крышей и отделкой доской с нащельником - последний тренд
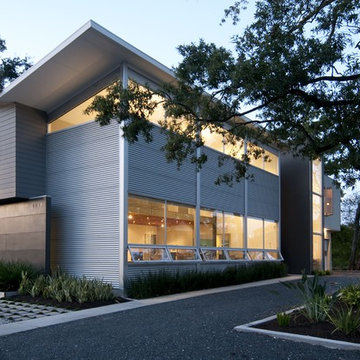
Intexure Live-Work Studio
Стильный дизайн: дом в стиле модернизм с облицовкой из металла и крышей-бабочкой - последний тренд
Стильный дизайн: дом в стиле модернизм с облицовкой из металла и крышей-бабочкой - последний тренд
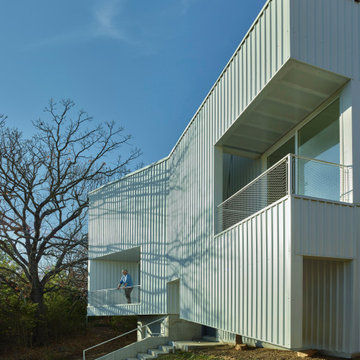
На фото: трехэтажный, белый частный загородный дом среднего размера в стиле модернизм с облицовкой из металла, крышей-бабочкой, металлической крышей и белой крышей
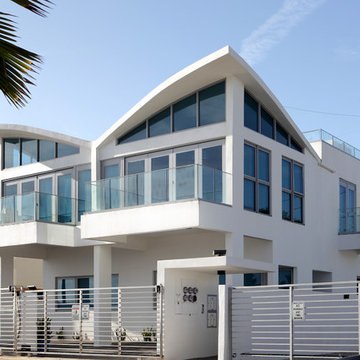
Remodeling form decadent apartments to luxury executive rental apartments on ocean front property
Источник вдохновения для домашнего уюта: стеклянный многоквартирный дом в современном стиле с крышей-бабочкой
Источник вдохновения для домашнего уюта: стеклянный многоквартирный дом в современном стиле с крышей-бабочкой
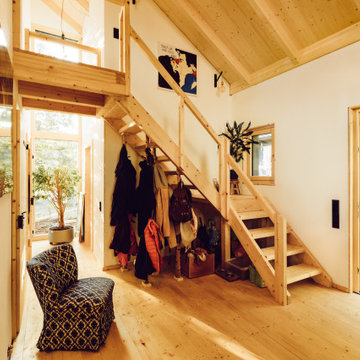
Bedingt durch eine offene Bauweise, große Fenster und eine Ausrichtung des Holzhauses zur Südseite hin, strömt reichlich Tageslicht in das Gebäude.
На фото: маленький, двухэтажный, деревянный частный загородный дом в стиле рустика с крышей-бабочкой, черепичной крышей и отделкой планкеном для на участке и в саду
На фото: маленький, двухэтажный, деревянный частный загородный дом в стиле рустика с крышей-бабочкой, черепичной крышей и отделкой планкеном для на участке и в саду
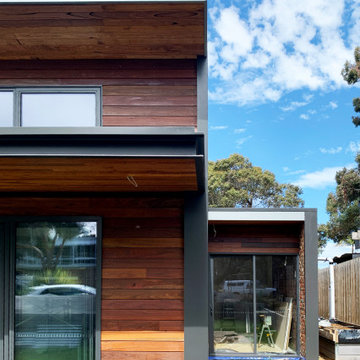
The facade comprises of vertical and horizontal clad spotted gum timber. This is contrasted by the black aluminium window and door frames and PFC veranda.
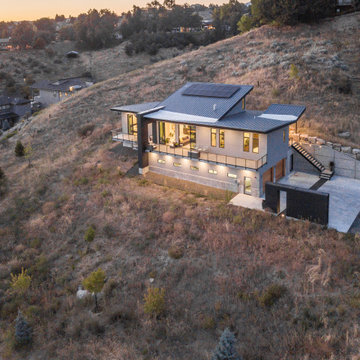
A Modern Contemporary Home in the Boise Foothills. Anchored to the hillside with a strong datum line. This home sites on the axis of the winter solstice and also features a bisection of the site by the alignment of Capitol Boulevard through a keyhole sculpture across the drive.
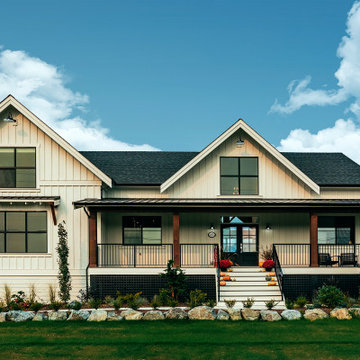
Photo by Brice Ferre
На фото: большой, двухэтажный, белый частный загородный дом с комбинированной облицовкой, крышей-бабочкой и отделкой доской с нащельником
На фото: большой, двухэтажный, белый частный загородный дом с комбинированной облицовкой, крышей-бабочкой и отделкой доской с нащельником
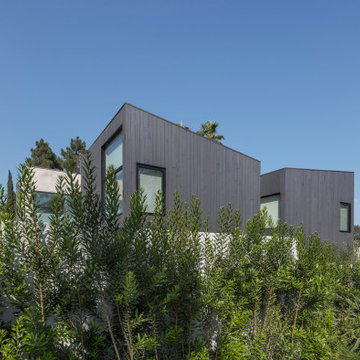
Стильный дизайн: двухэтажный, деревянный, серый частный загородный дом среднего размера в стиле модернизм с крышей-бабочкой и крышей из смешанных материалов - последний тренд
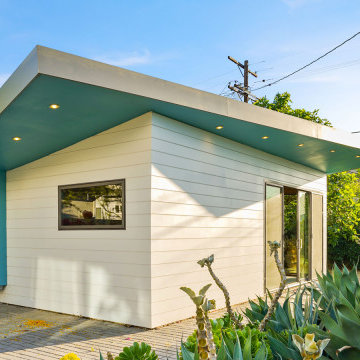
Свежая идея для дизайна: одноэтажный, деревянный, белый мини дом в современном стиле с крышей-бабочкой, крышей из гибкой черепицы, серой крышей и отделкой планкеном - отличное фото интерьера
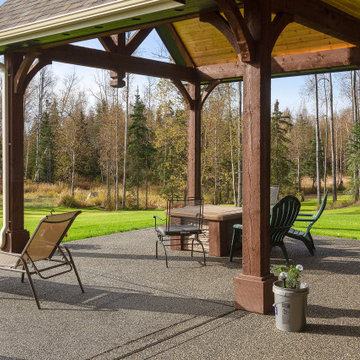
Пример оригинального дизайна: одноэтажный, зеленый частный загородный дом среднего размера в стиле кантри с облицовкой из ЦСП, крышей-бабочкой, крышей из гибкой черепицы, серой крышей и отделкой доской с нащельником
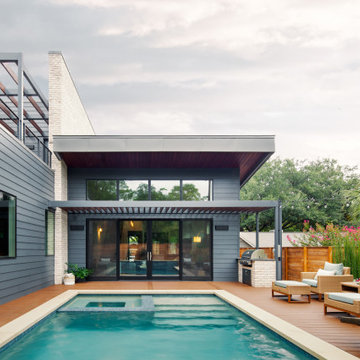
Стильный дизайн: маленький, двухэтажный, кирпичный, серый частный загородный дом в современном стиле с крышей-бабочкой, крышей из смешанных материалов, серой крышей и отделкой планкеном для на участке и в саду - последний тренд
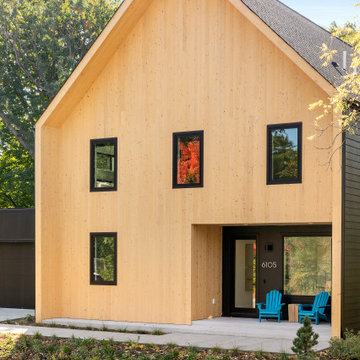
На фото: двухэтажный, бежевый частный загородный дом среднего размера в скандинавском стиле с комбинированной облицовкой, крышей-бабочкой, крышей из гибкой черепицы и серой крышей с
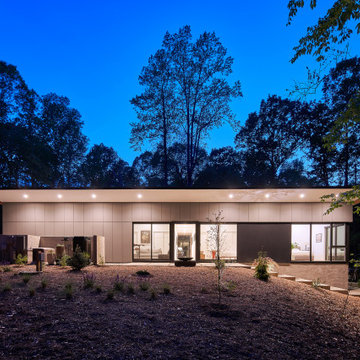
На фото: одноэтажный, серый частный загородный дом в стиле модернизм с крышей-бабочкой
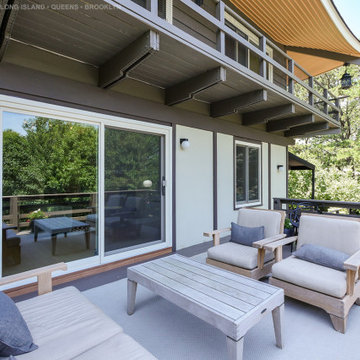
Fabulous modern patio showcases the new sliding glass door and sliding window we installed. The new white patio door and sliding replacement window add style and function to this amazing outdoor space. Find out more about getting new windows and doors for your home from Renewal by Andersen of Long Island, serving Suffolk, Nassau, Queens and Brooklyn.
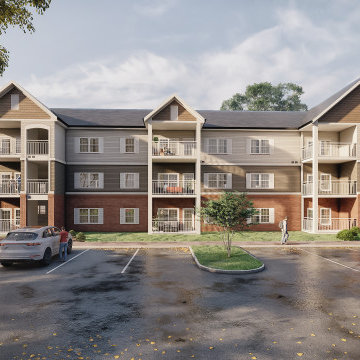
With the help of 3D Exterior Architectural Visualization, You can provide clients with clear and concise images that depict their ideas for the design of a space. This assists clients in decision-making and helps to avoid costly errors.
In this blog post, we will be discussing the 3D Exterior Visualization of Apartments in Orlando, Florida by an architectural design studio. We will be looking at the different images created by the studio and how they helped the client in making decisions about the design of their apartment.
3D Architectural Visualization is a powerful tool that can help you turn your ideas into reality. It allows you to see your project from every angle and make changes before construction even begins.
If you are looking for a 3D architectural design studio that can help you create 3D Visualizations of your project, then look no further than Yantram. We are a leading architectural rendering company that has completed projects all over the world, including in Orlando, Florida.
We would be happy to help you create a 3D Exterior Architectural Visualization of your project. Contact us today to learn more!
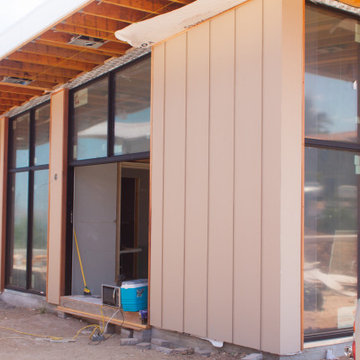
Стильный дизайн: большой, одноэтажный частный загородный дом в современном стиле с крышей-бабочкой и белой крышей - последний тренд
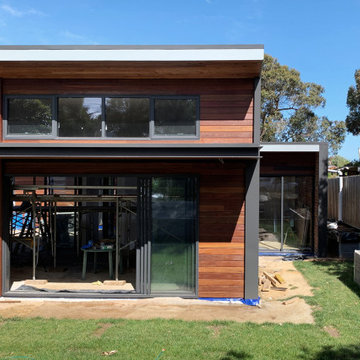
The facade comprises of vertical and horizontal clad spotted gum timber. This is contrasted by the black aluminium window and door frames and PFC veranda.
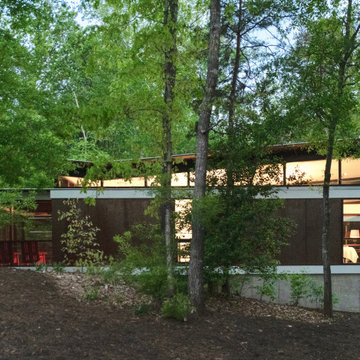
Holly Hill, a retirement home, whose owner's hobbies are gardening and restoration of classic cars, is nestled into the site contours to maximize views of the lake and minimize impact on the site.
Holly Hill is comprised of three wings joined by bridges: A wing facing a master garden to the east, another wing with workshop and a central activity, living, dining wing. Similar to a radiator the design increases the amount of exterior wall maximizing opportunities for natural ventilation during temperate months.
Other passive solar design features will include extensive eaves, sheltering porches and high-albedo roofs, as strategies for considerably reducing solar heat gain.
Daylighting with clerestories and solar tubes reduce daytime lighting requirements. Ground source geothermal heat pumps and superior to code insulation ensure minimal space conditioning costs. Corten steel siding and concrete foundation walls satisfy client requirements for low maintenance and durability. All light fixtures are LEDs.
Open and screened porches are strategically located to allow pleasant outdoor use at any time of day, particular season or, if necessary, insect challenge. Dramatic cantilevers allow the porches to project into the site’s beautiful mixed hardwood tree canopy without damaging root systems.
Guest arrive by vehicle with glimpses of the house and grounds through penetrations in the concrete wall enclosing the garden. One parked they are led through a garden composed of pavers, a fountain, benches, sculpture and plants. Views of the lake can be seen through and below the bridges.
Primary client goals were a sustainable low-maintenance house, primarily single floor living, orientation to views, natural light to interiors, maximization of individual privacy, creation of a formal outdoor space for gardening, incorporation of a full workshop for cars, generous indoor and outdoor social space for guests and parties.
Красивые дома с крышей-бабочкой – 848 фото фасадов
12