Красивые дома с красной крышей – 268 фото фасадов со средним бюджетом
Сортировать:
Бюджет
Сортировать:Популярное за сегодня
121 - 140 из 268 фото
1 из 3
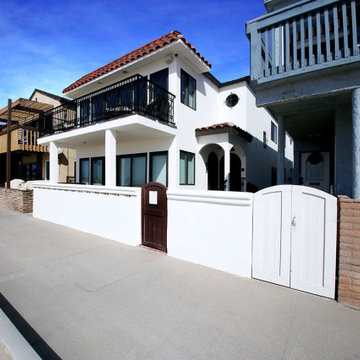
This home, located in Seal Beach, CA has gone from blending-in to standing-out. Our team of professionals worked to repair any damages to the stucco and wood framing before painting the exterior of the home. The primary purpose of elastomeric paint is to form a waterproof protection barrier against any form of moisture. Elastomeric paint is a high build coating that is designed to protect and waterproof stucco and masonry surfaces. These coatings help protect your stucco from wind-driven rain and can create a waterproofing system that protects your stucco if applied correctly.
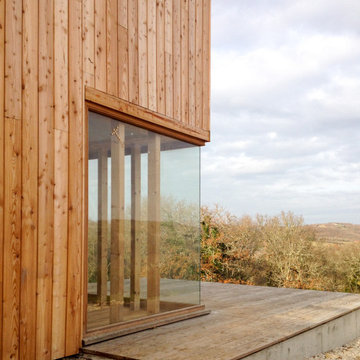
Le projet se situe dans la commune de Lacave sur un terrain assez pentu de versant nord nord-est. Il surplombe la vallée de l’Ouysse et le château de Belcastel. Inspiré de la volumétrie de l’habitat traditionnel lotois, ce parallélépipède, allongé, surmonté d’une toiture à forte pente, oriente sa plus grande façade perpendiculairement à la pente. Cette implantation offre plusieurs avantages. Le premier est de subir le moins possible la déclivité du terrain et donc de limiter les mouvements de terre. L’autre avantage est que la maison optimisera au mieux les apports solaires puisque sa façade la plus vitrée donne sur le sud, sud ouest. La façade opposée ne s’ouvre que pour permettre d’admirer les vues sur la vallée et le château de Belcastel au nord est. A l’angle, un ensemble vitré au nu extérieur du mur, avec vitrages bord à bord magnifie ce panorama unique. Les pièces techniques sont au nord.
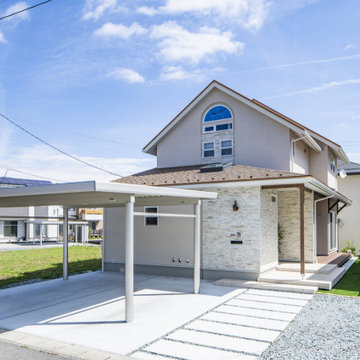
かわいいを取り入れた家づくりがいい。
無垢の床など自然素材を多めにシンプルに。
お気に入りの場所はちょっとした広くしたお風呂。
家族みんなで動線を考え、たったひとつ間取りにたどり着いた。
コンパクトだけど快適に暮らせるようなつくりを。
そんな理想を取り入れた建築計画を一緒に考えました。
そして、家族の想いがまたひとつカタチになりました。
家族構成:30代夫婦
施工面積: 132.9㎡(40.12坪)
竣工:2022年1月
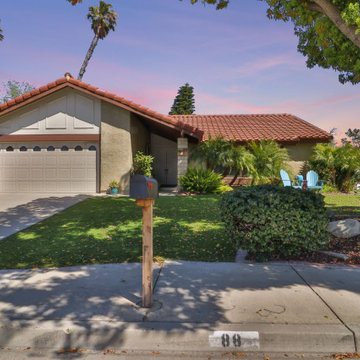
Пример оригинального дизайна: одноэтажный, бежевый частный загородный дом среднего размера в стиле неоклассика (современная классика) с облицовкой из цементной штукатурки, черепичной крышей и красной крышей
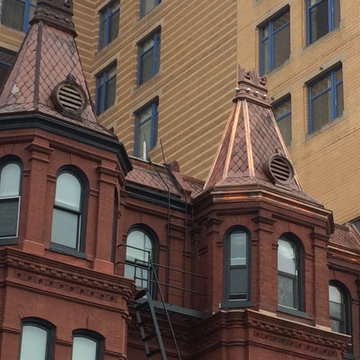
На фото: маленький, четырехэтажный, кирпичный, красный таунхаус в классическом стиле с плоской крышей, крышей из гибкой черепицы и красной крышей для на участке и в саду с
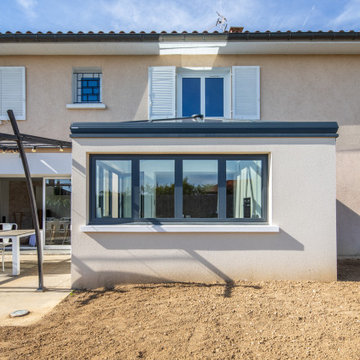
Envie de plus d’espace ?
Découvrez la création de cette extension, pensée par Marlène Reynard, qui s’intègre parfaitement à la maison existante.
Ce projet avait pour objectif d’accueillir une cuisine familiale sur-mesure, avec la mise en place d’un plafond vitré qui donne une magnifique lumière dans la pièce.
Photos de Pierre Coussié
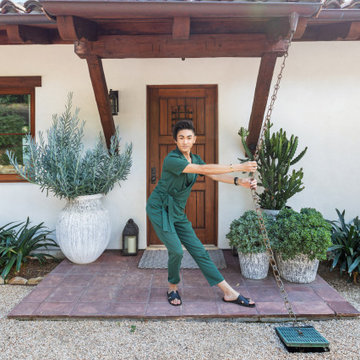
JL Interiors is a LA-based creative/diverse firm that specializes in residential interiors. JL Interiors empowers homeowners to design their dream home that they can be proud of! The design isn’t just about making things beautiful; it’s also about making things work beautifully. Contact us for a free consultation Hello@JLinteriors.design _ 310.390.6849
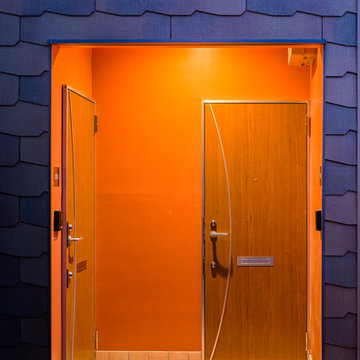
天井の間接照明から照らされた、玄関ポーチ全体が、一つの照明の様になり、前を歩く道を照らしています。外壁のオレンジ色が反射し、黄色い光があふれ、街の中の道しるべの様になり、我が家の場所を遠くからでも気がつくことが出来ます。タイマーで着いたり消えたり・人感センサーで反応させたりします。
Пример оригинального дизайна: двухэтажный, оранжевый многоквартирный дом среднего размера в скандинавском стиле с комбинированной облицовкой, двускатной крышей, крышей из смешанных материалов, красной крышей и отделкой планкеном
Пример оригинального дизайна: двухэтажный, оранжевый многоквартирный дом среднего размера в скандинавском стиле с комбинированной облицовкой, двускатной крышей, крышей из смешанных материалов, красной крышей и отделкой планкеном
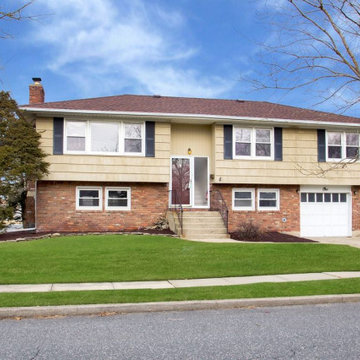
Источник вдохновения для домашнего уюта: двухэтажный, бежевый частный загородный дом среднего размера в стиле неоклассика (современная классика) с комбинированной облицовкой, вальмовой крышей, крышей из гибкой черепицы, красной крышей и отделкой дранкой
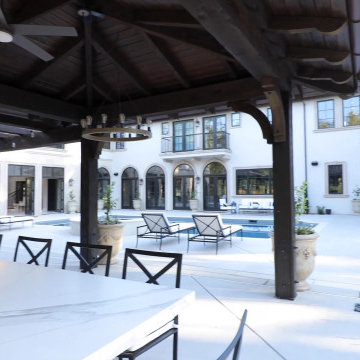
Italian Villa in Arden Oaks, Sacramento CA
Impluvium or Courtyard Design
Свежая идея для дизайна: огромный, двухэтажный, белый частный загородный дом в средиземноморском стиле с облицовкой из цементной штукатурки, вальмовой крышей, черепичной крышей и красной крышей - отличное фото интерьера
Свежая идея для дизайна: огромный, двухэтажный, белый частный загородный дом в средиземноморском стиле с облицовкой из цементной штукатурки, вальмовой крышей, черепичной крышей и красной крышей - отличное фото интерьера
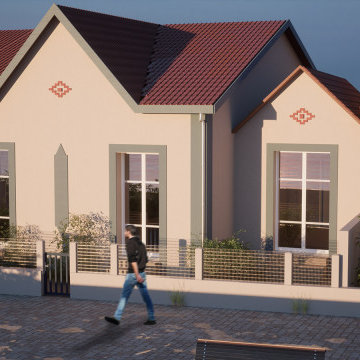
Cette extension reprend à l'identique le style balnéaire de la maison et épouse parfaitement la bâtisse existante en reprenant les éléments de décoration de la façade.
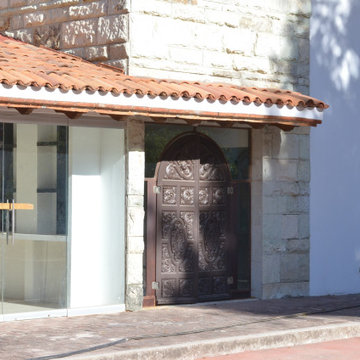
La casa Rústica es una combinación de materiales, se trata de un proyecto para descansar, mezclar el estilo rústico con las comodidades contemporaneas es algo que resulta en sólo disfrutar de todo. Los materiales como la madera, el adobe, el cristal regularmente no se mezclan pero aquí se equilibran para mantener el estilo rústico y generar una atmosfera confortable.
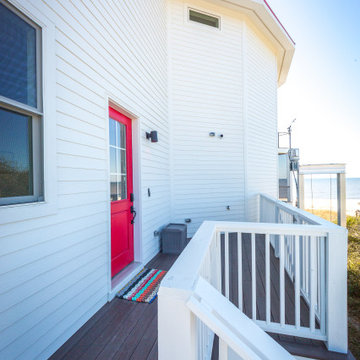
Custom beach home with a screened porch and two stories.
Свежая идея для дизайна: двухэтажный, белый частный загородный дом среднего размера в классическом стиле с комбинированной облицовкой, вальмовой крышей, крышей из гибкой черепицы и красной крышей - отличное фото интерьера
Свежая идея для дизайна: двухэтажный, белый частный загородный дом среднего размера в классическом стиле с комбинированной облицовкой, вальмовой крышей, крышей из гибкой черепицы и красной крышей - отличное фото интерьера
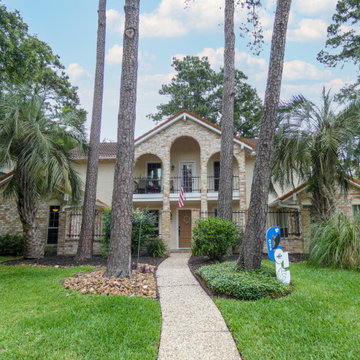
This another re-side with siding only in James Hardie siding and a total re-paint with Sherwin Williams paints. What makes this project unique is the original Spanish Tile roof and stucco façade.
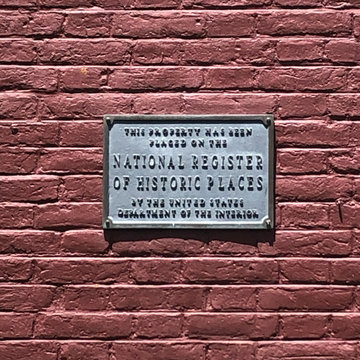
The National Register of Historic Places plaque on the Gardner Carpenter House - another Historic Restoration Project in Norwichtown, CT. Built in 1793, the original house (there have been some additions put on in back) needed a new roof - we specified and installed western red cedar. After removing the existing roof, we laid down an Ice & Water Shield underlayment. We flashed all chimney protrusions with 24 gauge red copper flashing and installed a red copper cleansing strip just below the ridge cap on both sides of the roof. We topped this job off with a cedar shingle ridge cap.
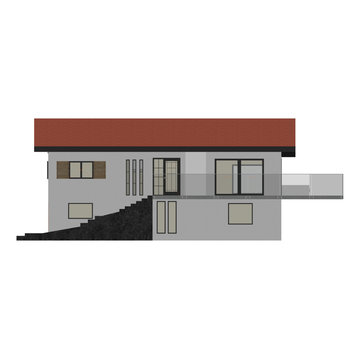
Conception 3D
Свежая идея для дизайна: большой, трехэтажный, белый частный загородный дом в современном стиле с облицовкой из бетона, двускатной крышей, крышей из смешанных материалов и красной крышей - отличное фото интерьера
Свежая идея для дизайна: большой, трехэтажный, белый частный загородный дом в современном стиле с облицовкой из бетона, двускатной крышей, крышей из смешанных материалов и красной крышей - отличное фото интерьера

The brief for redesigning this oak-framed, three-bay garage was for a self-contained, fully equipped annex for a
couple that felt practical, yet distinctive and luxurious. The answer was to use one ’bay’ for the double bedroom with full wall height storage and
ensuite with a generous shower, and then use the other two bays for the open plan dining and living areas. The original wooden beams and oak
workspaces sit alongside cobalt blue walls and blinds with industrial style lighting and shelving.
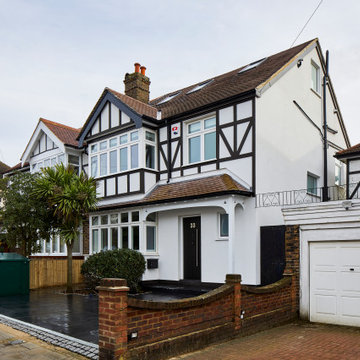
Свежая идея для дизайна: большой, трехэтажный, белый дуплекс в классическом стиле с облицовкой из цементной штукатурки, двускатной крышей, черепичной крышей и красной крышей - отличное фото интерьера
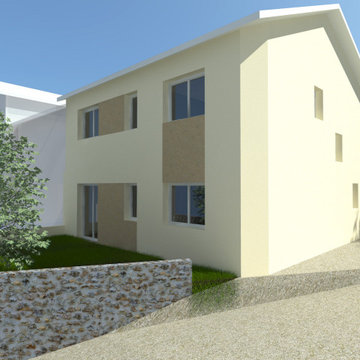
Пример оригинального дизайна: маленький, трехэтажный, бежевый дом в средиземноморском стиле с облицовкой из цементной штукатурки, двускатной крышей, черепичной крышей и красной крышей для на участке и в саду
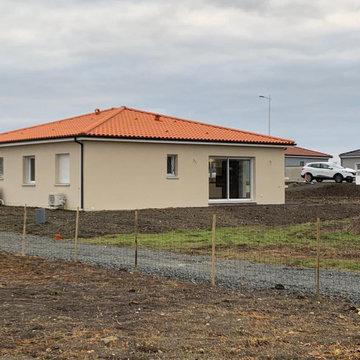
Présentation de l'aspect extérieur de la maison
Источник вдохновения для домашнего уюта: одноэтажный, бежевый частный загородный дом среднего размера в классическом стиле с вальмовой крышей, черепичной крышей и красной крышей
Источник вдохновения для домашнего уюта: одноэтажный, бежевый частный загородный дом среднего размера в классическом стиле с вальмовой крышей, черепичной крышей и красной крышей
Красивые дома с красной крышей – 268 фото фасадов со средним бюджетом
7