Красивые дома с красной крышей – 268 фото фасадов со средним бюджетом
Сортировать:
Бюджет
Сортировать:Популярное за сегодня
101 - 120 из 268 фото
1 из 3
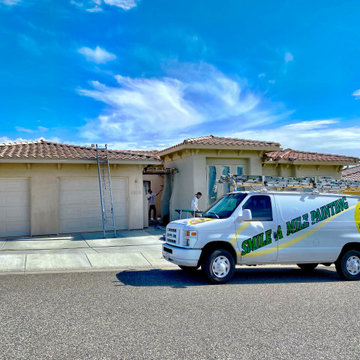
На фото: большой, одноэтажный, бежевый частный загородный дом в стиле фьюжн с облицовкой из цементной штукатурки и красной крышей с
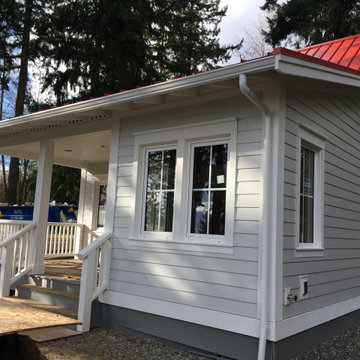
Cottage in progress
На фото: маленький, одноэтажный, белый частный загородный дом в стиле кантри с облицовкой из ЦСП, двускатной крышей, металлической крышей, красной крышей и отделкой планкеном для на участке и в саду
На фото: маленький, одноэтажный, белый частный загородный дом в стиле кантри с облицовкой из ЦСП, двускатной крышей, металлической крышей, красной крышей и отделкой планкеном для на участке и в саду
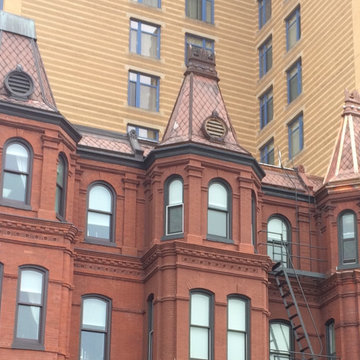
Источник вдохновения для домашнего уюта: маленький, четырехэтажный, кирпичный, красный таунхаус в классическом стиле с плоской крышей, крышей из гибкой черепицы и красной крышей для на участке и в саду
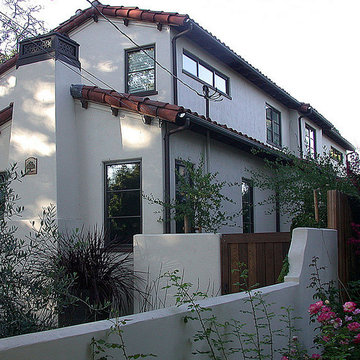
Свежая идея для дизайна: большой, двухэтажный, белый частный загородный дом в средиземноморском стиле с черепичной крышей и красной крышей - отличное фото интерьера
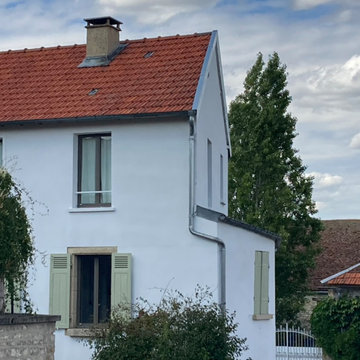
La façade après travaux
Свежая идея для дизайна: большой, двухэтажный, белый барнхаус (амбары) частный загородный дом в стиле кантри с облицовкой из бетона, черепичной крышей и красной крышей - отличное фото интерьера
Свежая идея для дизайна: большой, двухэтажный, белый барнхаус (амбары) частный загородный дом в стиле кантри с облицовкой из бетона, черепичной крышей и красной крышей - отличное фото интерьера
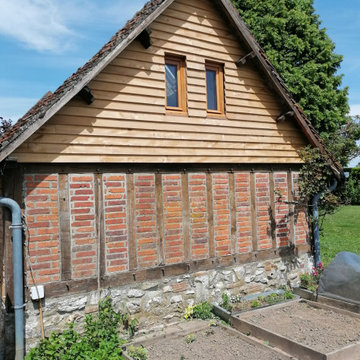
Transformation d'une remise en extension d'une petite maison d'habitation et rénovation de l'ensemble, usage familial.
Пример оригинального дизайна: маленький, трехэтажный, деревянный, разноцветный мини дом в стиле кантри с двускатной крышей, черепичной крышей, красной крышей и отделкой дранкой для на участке и в саду
Пример оригинального дизайна: маленький, трехэтажный, деревянный, разноцветный мини дом в стиле кантри с двускатной крышей, черепичной крышей, красной крышей и отделкой дранкой для на участке и в саду
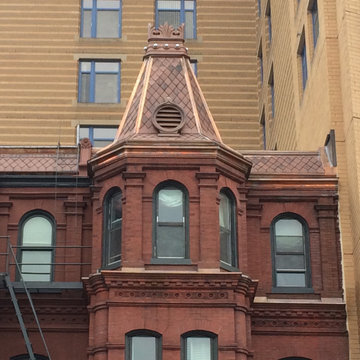
На фото: маленький, четырехэтажный, кирпичный, красный таунхаус в классическом стиле с плоской крышей, крышей из гибкой черепицы и красной крышей для на участке и в саду
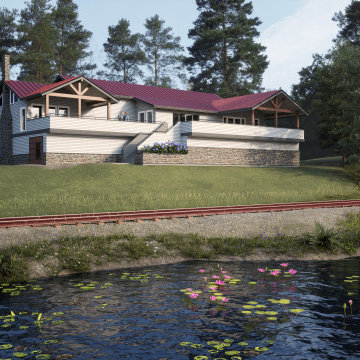
Lakefront Property /Beach Home. A rare find for an affordable, lakeshore property, located on Vancouver Island - Shawnigan Lake. Enjoy the amazing lake & mountain views from this updated addition features an open floor plan. New S/G doors off the living room. Large deck. This home is perfect for retirees/ families who just want to relax & enjoy the summer.
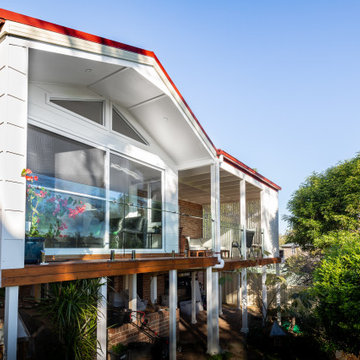
The townhouse house's living space (with a deck wrapping in front of the adjacent garage) was extended to capture light and views.
На фото: одноэтажный, белый таунхаус среднего размера в современном стиле с двускатной крышей, черепичной крышей, красной крышей и отделкой планкеном с
На фото: одноэтажный, белый таунхаус среднего размера в современном стиле с двускатной крышей, черепичной крышей, красной крышей и отделкой планкеном с
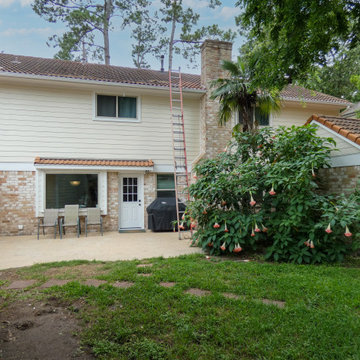
This another re-side with siding only in James Hardie siding and a total re-paint with Sherwin Williams paints. What makes this project unique is the original Spanish Tile roof and stucco façade.
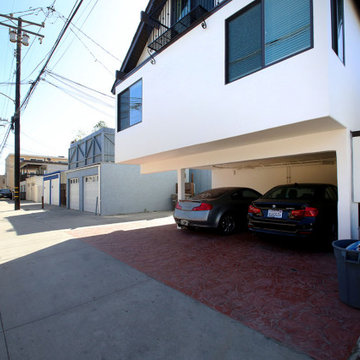
This home, located in Seal Beach, CA has gone from blending-in to standing-out. Our team of professionals worked to repair any damages to the stucco and wood framing before painting the exterior of the home. The primary purpose of elastomeric paint is to form a waterproof protection barrier against any form of moisture. Elastomeric paint is a high build coating that is designed to protect and waterproof stucco and masonry surfaces. These coatings help protect your stucco from wind-driven rain and can create a waterproofing system that protects your stucco if applied correctly.
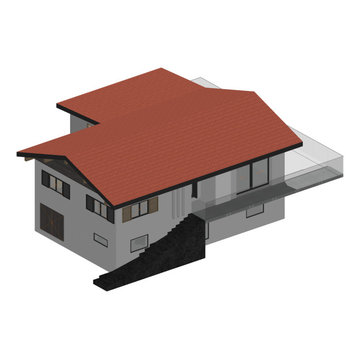
Conception 3D
Свежая идея для дизайна: большой, трехэтажный, белый частный загородный дом в современном стиле с облицовкой из бетона, двускатной крышей, крышей из смешанных материалов и красной крышей - отличное фото интерьера
Свежая идея для дизайна: большой, трехэтажный, белый частный загородный дом в современном стиле с облицовкой из бетона, двускатной крышей, крышей из смешанных материалов и красной крышей - отличное фото интерьера
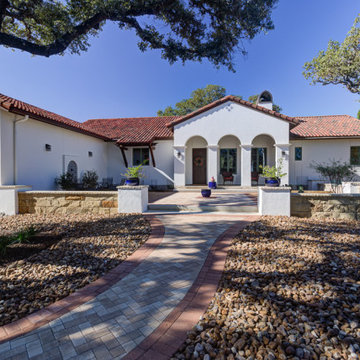
Свежая идея для дизайна: одноэтажный частный загородный дом среднего размера в средиземноморском стиле с облицовкой из цементной штукатурки, двускатной крышей и красной крышей - отличное фото интерьера
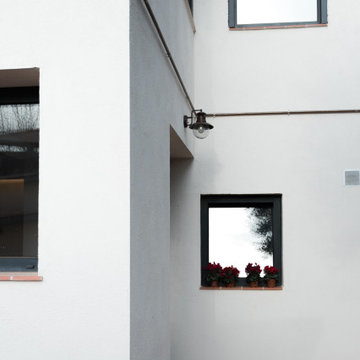
Fachada trasera y ventana cocina
Источник вдохновения для домашнего уюта: двухэтажный, белый частный загородный дом среднего размера в средиземноморском стиле с двускатной крышей, черепичной крышей и красной крышей
Источник вдохновения для домашнего уюта: двухэтажный, белый частный загородный дом среднего размера в средиземноморском стиле с двускатной крышей, черепичной крышей и красной крышей
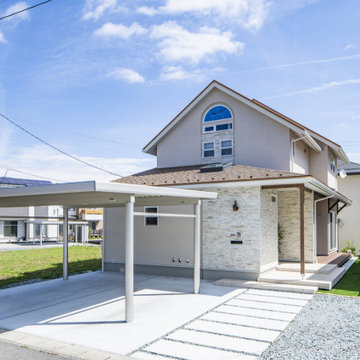
かわいいを取り入れた家づくりがいい。
無垢の床など自然素材を多めにシンプルに。
お気に入りの場所はちょっとした広くしたお風呂。
家族みんなで動線を考え、たったひとつ間取りにたどり着いた。
コンパクトだけど快適に暮らせるようなつくりを。
そんな理想を取り入れた建築計画を一緒に考えました。
そして、家族の想いがまたひとつカタチになりました。
家族構成:30代夫婦
施工面積: 132.9㎡(40.12坪)
竣工:2022年1月
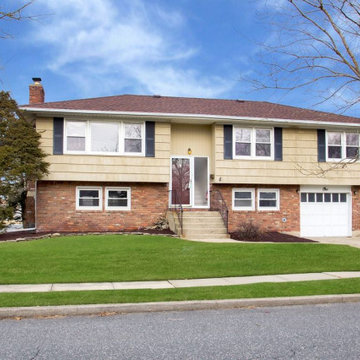
Источник вдохновения для домашнего уюта: двухэтажный, бежевый частный загородный дом среднего размера в стиле неоклассика (современная классика) с комбинированной облицовкой, вальмовой крышей, крышей из гибкой черепицы, красной крышей и отделкой дранкой
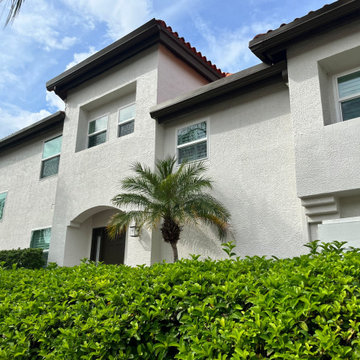
На фото: одноэтажный, бежевый частный загородный дом среднего размера в современном стиле с облицовкой из цементной штукатурки, полувальмовой крышей, черепичной крышей и красной крышей
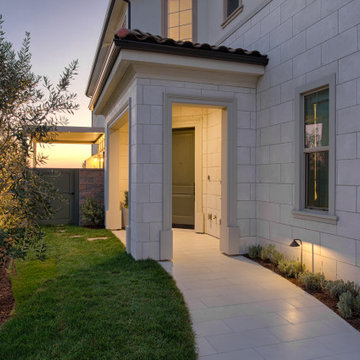
A nice dusk shot of our "Landscape and Hardscape with front entry addition" project in Lake Forest, CA. Here we added a covered front entry, matching the exact style and materials of the existing new home. Concrete pathway is tiled with large format porcelain tiles. CMU wall with custom gate.
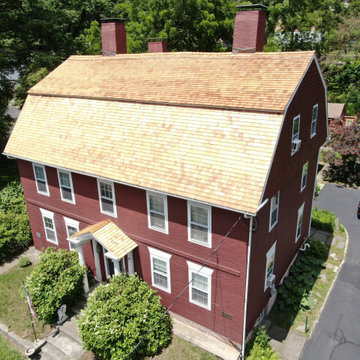
Front view of the Gardner Carpenter House - another Historic Restoration Project in Norwichtown, CT. Built in 1793, the original house (there have been some additions put on in back) needed a new roof - we specified and installed western red cedar. After removing the existing roof, we laid down an Ice & Water Shield underlayment. We flashed all chimney protrusions with 24 gauge red copper flashing and installed a red copper cleansing strip just below the ridge cap on both sides of the roof. We topped this job off with a cedar shingle ridge cap.
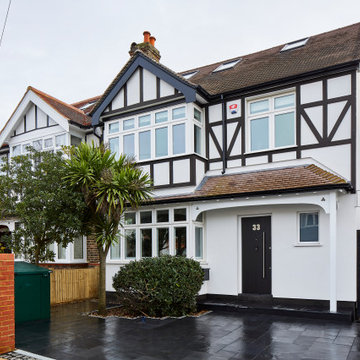
Источник вдохновения для домашнего уюта: большой, трехэтажный, белый дуплекс в классическом стиле с облицовкой из цементной штукатурки, двускатной крышей, черепичной крышей и красной крышей
Красивые дома с красной крышей – 268 фото фасадов со средним бюджетом
6