Красивые дома с красной крышей – 268 фото фасадов со средним бюджетом
Сортировать:
Бюджет
Сортировать:Популярное за сегодня
141 - 160 из 268 фото
1 из 3
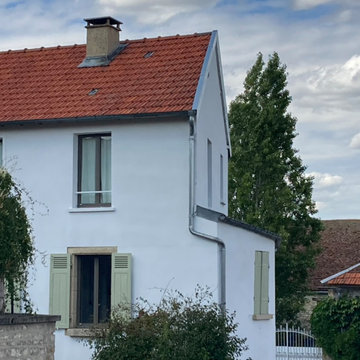
La façade après travaux
Свежая идея для дизайна: большой, двухэтажный, белый барнхаус (амбары) частный загородный дом в стиле кантри с облицовкой из бетона, черепичной крышей и красной крышей - отличное фото интерьера
Свежая идея для дизайна: большой, двухэтажный, белый барнхаус (амбары) частный загородный дом в стиле кантри с облицовкой из бетона, черепичной крышей и красной крышей - отличное фото интерьера
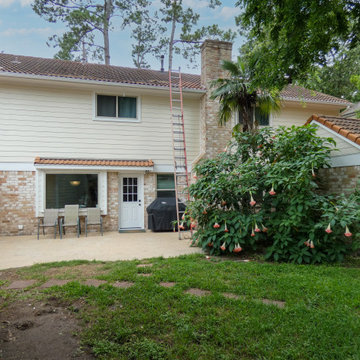
This another re-side with siding only in James Hardie siding and a total re-paint with Sherwin Williams paints. What makes this project unique is the original Spanish Tile roof and stucco façade.
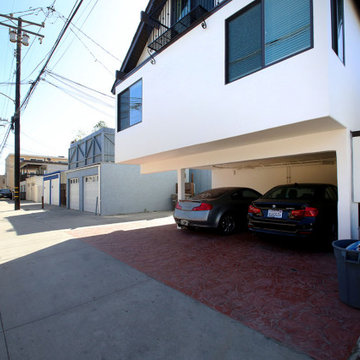
This home, located in Seal Beach, CA has gone from blending-in to standing-out. Our team of professionals worked to repair any damages to the stucco and wood framing before painting the exterior of the home. The primary purpose of elastomeric paint is to form a waterproof protection barrier against any form of moisture. Elastomeric paint is a high build coating that is designed to protect and waterproof stucco and masonry surfaces. These coatings help protect your stucco from wind-driven rain and can create a waterproofing system that protects your stucco if applied correctly.
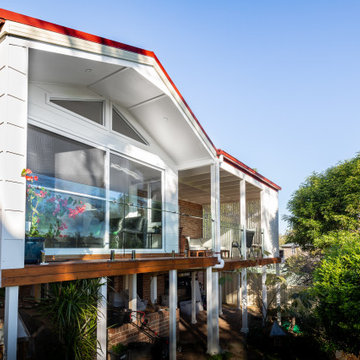
The townhouse house's living space (with a deck wrapping in front of the adjacent garage) was extended to capture light and views.
На фото: одноэтажный, белый таунхаус среднего размера в современном стиле с двускатной крышей, черепичной крышей, красной крышей и отделкой планкеном с
На фото: одноэтажный, белый таунхаус среднего размера в современном стиле с двускатной крышей, черепичной крышей, красной крышей и отделкой планкеном с
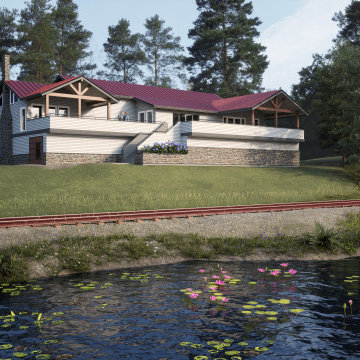
Lakefront Property /Beach Home. A rare find for an affordable, lakeshore property, located on Vancouver Island - Shawnigan Lake. Enjoy the amazing lake & mountain views from this updated addition features an open floor plan. New S/G doors off the living room. Large deck. This home is perfect for retirees/ families who just want to relax & enjoy the summer.
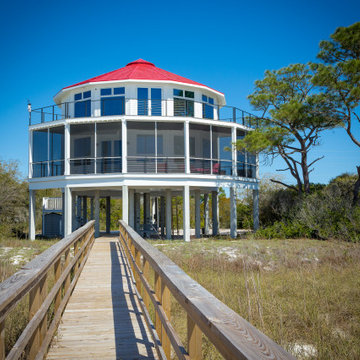
Custom beach home with a screened porch and two stories.
На фото: двухэтажный, белый частный загородный дом среднего размера в классическом стиле с комбинированной облицовкой, вальмовой крышей, крышей из гибкой черепицы и красной крышей
На фото: двухэтажный, белый частный загородный дом среднего размера в классическом стиле с комбинированной облицовкой, вальмовой крышей, крышей из гибкой черепицы и красной крышей
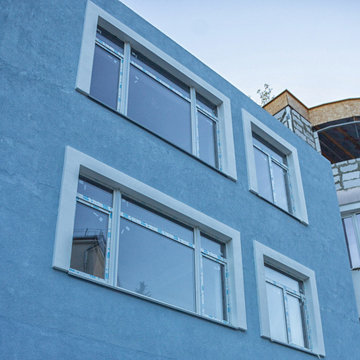
Свежая идея для дизайна: большой, трехэтажный, серый мини дом в стиле ретро с облицовкой из винила, двускатной крышей, металлической крышей, красной крышей и отделкой планкеном - отличное фото интерьера
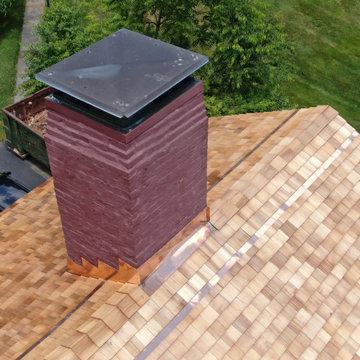
An alternate overhead view of the Gardner Carpenter House - another Historic Restoration Project in Norwichtown, CT. Built in 1793, the original house (there have been some additions put on in back) needed a new roof - we specified and installed western red cedar. After removing the existing roof, we laid down an Ice & Water Shield underlayment. This view captures the 24 gauge red copper flashing we installed on the chimney as well as cleansing strip just below the ridgeline - which reacts with rainwater to deter organic growth such as mold, moss, or lichen. Also visualized here is the cedar shingle ridge cap.
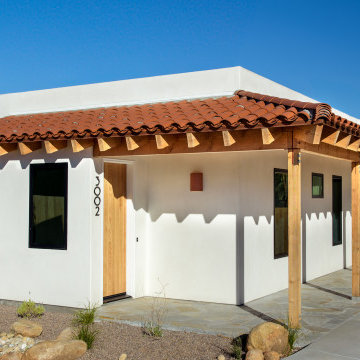
View of the front of Casa Primorosa
Идея дизайна: одноэтажный, белый частный загородный дом среднего размера в средиземноморском стиле с облицовкой из цементной штукатурки, черепичной крышей и красной крышей
Идея дизайна: одноэтажный, белый частный загородный дом среднего размера в средиземноморском стиле с облицовкой из цементной штукатурки, черепичной крышей и красной крышей
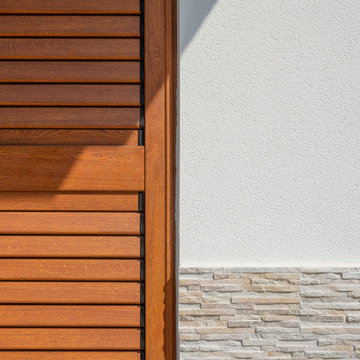
Reforma de fachada de una vivienda con zócalo cerámico y carpintería exterior de aluminio imitación madera. Acabado en blanco.
Пример оригинального дизайна: большой, четырехэтажный, белый частный загородный дом в средиземноморском стиле с двускатной крышей, черепичной крышей, красной крышей и отделкой дранкой
Пример оригинального дизайна: большой, четырехэтажный, белый частный загородный дом в средиземноморском стиле с двускатной крышей, черепичной крышей, красной крышей и отделкой дранкой
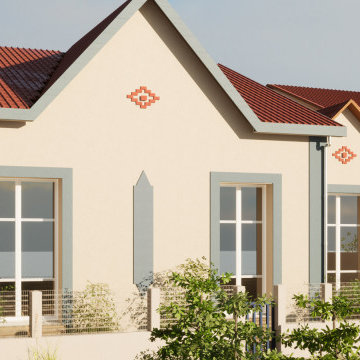
L'extension reprend les codes d'une maison balnéaire.
La luminosité du coucher de soleil harmonise les teintes de la bâtisse.
Идея дизайна: одноэтажный, белый дуплекс среднего размера в морском стиле с облицовкой из цементной штукатурки, двускатной крышей, черепичной крышей и красной крышей
Идея дизайна: одноэтажный, белый дуплекс среднего размера в морском стиле с облицовкой из цементной штукатурки, двускатной крышей, черепичной крышей и красной крышей
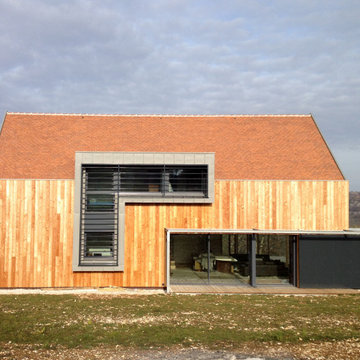
Le projet se situe dans la commune de Lacave sur un terrain assez pentu de versant nord nord-est. Il surplombe la vallée de l’Ouysse et le château de Belcastel. Inspiré de la volumétrie de l’habitat traditionnel lotois, ce parallélépipède, allongé, surmonté d’une toiture à forte pente, oriente sa plus grande façade perpendiculairement à la pente. Cette implantation offre plusieurs avantages. Le premier est de subir le moins possible la déclivité du terrain et donc de limiter les mouvements de terre. L’autre avantage est que la maison optimisera au mieux les apports solaires puisque sa façade la plus vitrée donne sur le sud, sud ouest. La façade opposée ne s’ouvre que pour permettre d’admirer les vues sur la vallée et le château de Belcastel au nord est. A l’angle, un ensemble vitré au nu extérieur du mur, avec vitrages bord à bord magnifie ce panorama unique. Les pièces techniques sont au nord.
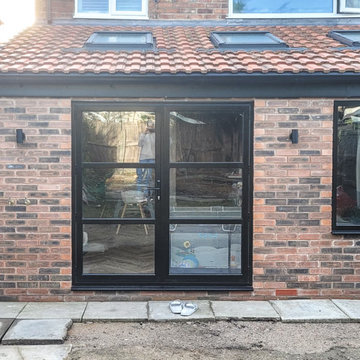
This modest rear extension in Liverpool is entering the final stages of construction. The key aims were to create a large open plan kitchen and dining area with access onto the rear garden and a picture window to allow for large amounts of natural daylighting. In addition a flat roof lean-to extension was also added to allow access down the side of the house and create space for a utility room and W/C.
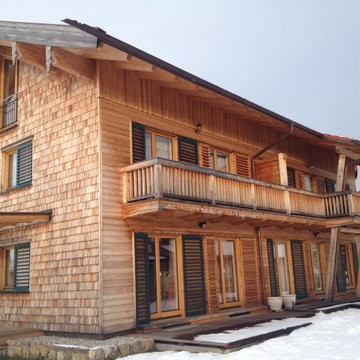
На фото: огромный, деревянный, коричневый дом в стиле кантри с двускатной крышей, черепичной крышей, красной крышей и отделкой дранкой с
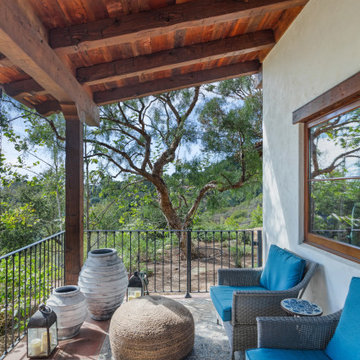
JL Interiors is a LA-based creative/diverse firm that specializes in residential interiors. JL Interiors empowers homeowners to design their dream home that they can be proud of! The design isn’t just about making things beautiful; it’s also about making things work beautifully. Contact us for a free consultation Hello@JLinteriors.design _ 310.390.6849
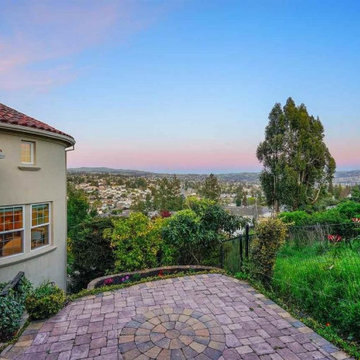
Стильный дизайн: двухэтажный, бежевый частный загородный дом среднего размера в средиземноморском стиле с облицовкой из цементной штукатурки, вальмовой крышей, черепичной крышей и красной крышей - последний тренд
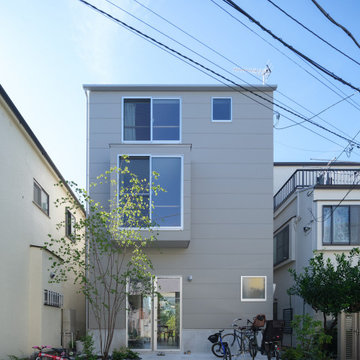
広場のような庭のある北側ファサード
北側外壁も道路から大きくセットバックさせ、道と繋がる広場のような庭をつくりました。向かいの住宅に住む同年代の子どもとの遊び場として、また来客時の駐車スペースとなります。北側からは土間の仕事場へ直接出入りすることができ、南側の庭まで視線が抜けます。
2階には大きな出窓を設け、庭木の見える居場所をつくるとともに、外壁に凹凸をつけて壁面の圧迫感を軽減しています。
写真:西川公朗
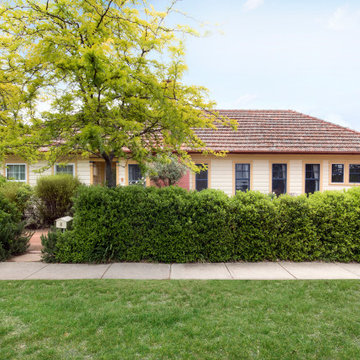
Идея дизайна: одноэтажный, деревянный, желтый частный загородный дом среднего размера в классическом стиле с вальмовой крышей, черепичной крышей, красной крышей и отделкой планкеном
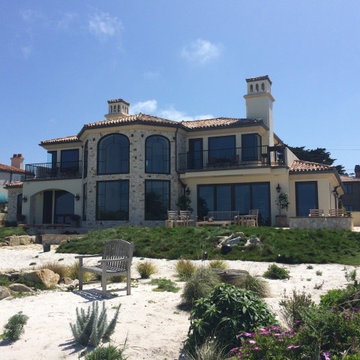
Beautiful design in build on the golf course in Pebble Beach complete with coastal landscaping by Paso Robles Landscaping
Стильный дизайн: двухэтажный, бежевый, большой частный загородный дом в морском стиле с вальмовой крышей, черепичной крышей, красной крышей и облицовкой из цементной штукатурки - последний тренд
Стильный дизайн: двухэтажный, бежевый, большой частный загородный дом в морском стиле с вальмовой крышей, черепичной крышей, красной крышей и облицовкой из цементной штукатурки - последний тренд
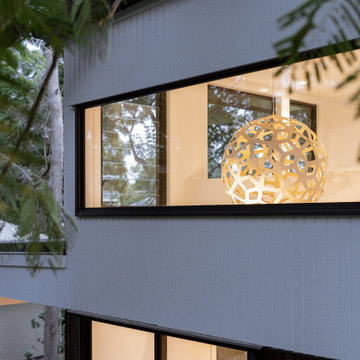
Пример оригинального дизайна: большой, двухэтажный, деревянный, разноцветный частный загородный дом в стиле модернизм с металлической крышей, красной крышей и отделкой доской с нащельником
Красивые дома с красной крышей – 268 фото фасадов со средним бюджетом
8