Красивые дома с красной крышей – 268 фото фасадов со средним бюджетом
Сортировать:
Бюджет
Сортировать:Популярное за сегодня
161 - 180 из 268 фото
1 из 3
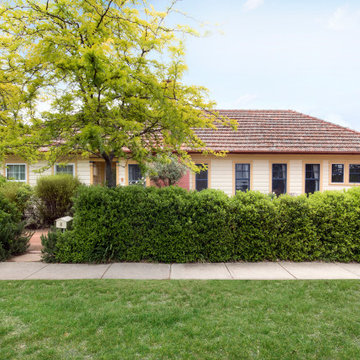
Идея дизайна: одноэтажный, деревянный, желтый частный загородный дом среднего размера в классическом стиле с вальмовой крышей, черепичной крышей, красной крышей и отделкой планкеном
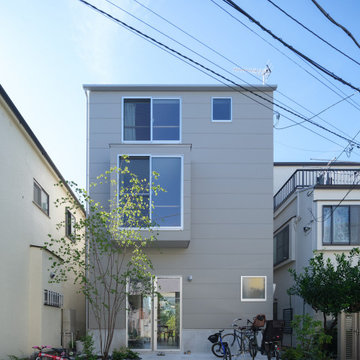
広場のような庭のある北側ファサード
北側外壁も道路から大きくセットバックさせ、道と繋がる広場のような庭をつくりました。向かいの住宅に住む同年代の子どもとの遊び場として、また来客時の駐車スペースとなります。北側からは土間の仕事場へ直接出入りすることができ、南側の庭まで視線が抜けます。
2階には大きな出窓を設け、庭木の見える居場所をつくるとともに、外壁に凹凸をつけて壁面の圧迫感を軽減しています。
写真:西川公朗
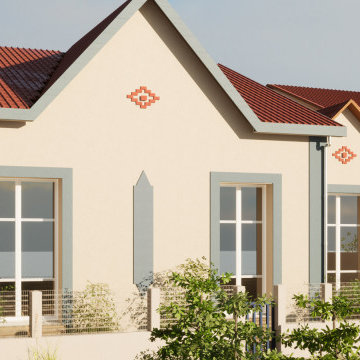
L'extension reprend les codes d'une maison balnéaire.
La luminosité du coucher de soleil harmonise les teintes de la bâtisse.
Идея дизайна: одноэтажный, белый дуплекс среднего размера в морском стиле с облицовкой из цементной штукатурки, двускатной крышей, черепичной крышей и красной крышей
Идея дизайна: одноэтажный, белый дуплекс среднего размера в морском стиле с облицовкой из цементной штукатурки, двускатной крышей, черепичной крышей и красной крышей
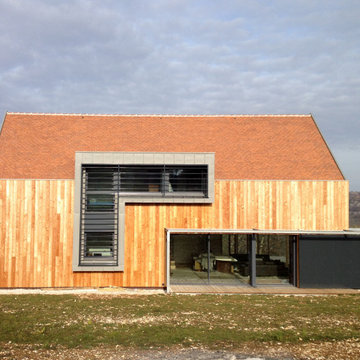
Le projet se situe dans la commune de Lacave sur un terrain assez pentu de versant nord nord-est. Il surplombe la vallée de l’Ouysse et le château de Belcastel. Inspiré de la volumétrie de l’habitat traditionnel lotois, ce parallélépipède, allongé, surmonté d’une toiture à forte pente, oriente sa plus grande façade perpendiculairement à la pente. Cette implantation offre plusieurs avantages. Le premier est de subir le moins possible la déclivité du terrain et donc de limiter les mouvements de terre. L’autre avantage est que la maison optimisera au mieux les apports solaires puisque sa façade la plus vitrée donne sur le sud, sud ouest. La façade opposée ne s’ouvre que pour permettre d’admirer les vues sur la vallée et le château de Belcastel au nord est. A l’angle, un ensemble vitré au nu extérieur du mur, avec vitrages bord à bord magnifie ce panorama unique. Les pièces techniques sont au nord.
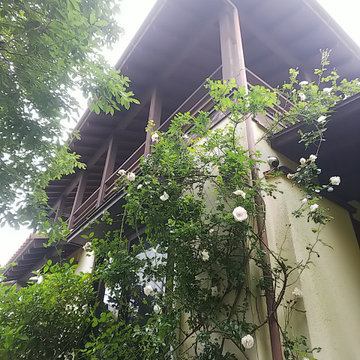
バラのつたう家が理想でした。
Стильный дизайн: двухэтажный, желтый частный загородный дом среднего размера в классическом стиле с вальмовой крышей, черепичной крышей и красной крышей - последний тренд
Стильный дизайн: двухэтажный, желтый частный загородный дом среднего размера в классическом стиле с вальмовой крышей, черепичной крышей и красной крышей - последний тренд
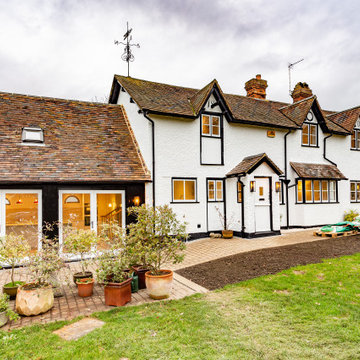
Lilies Farm House was sensitively restored and given a touch of contemporary minimalism so as to allow the exposed parts of the historic fabric to really show their beauty.
Working with timber frame buildings is a specialist subject not just in how to handle aesthetic choices, but down to the detail of specifying the right mortars and plasters to allow the building fabric to breath.
Our team have significant experience in navigating the planning process with respect to historic buildings have worked on projects concerning World Heritage Sites, Scheduled Ancient Monuments, and listed buildings.
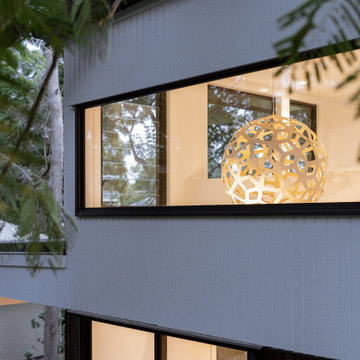
Пример оригинального дизайна: большой, двухэтажный, деревянный, разноцветный частный загородный дом в стиле модернизм с металлической крышей, красной крышей и отделкой доской с нащельником
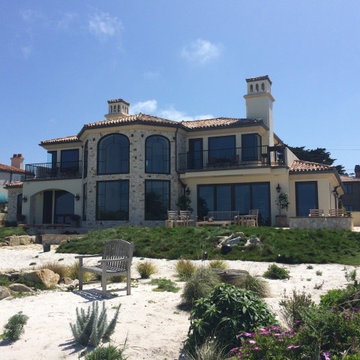
Beautiful design in build on the golf course in Pebble Beach complete with coastal landscaping by Paso Robles Landscaping
Стильный дизайн: двухэтажный, бежевый, большой частный загородный дом в морском стиле с вальмовой крышей, черепичной крышей, красной крышей и облицовкой из цементной штукатурки - последний тренд
Стильный дизайн: двухэтажный, бежевый, большой частный загородный дом в морском стиле с вальмовой крышей, черепичной крышей, красной крышей и облицовкой из цементной штукатурки - последний тренд
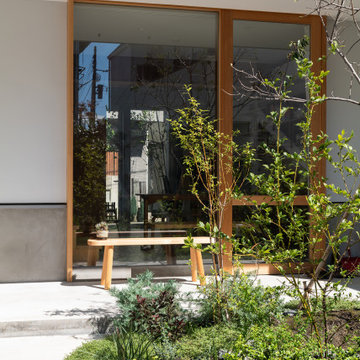
アプローチから縁側テラスへ
南側アプローチからは北側の路地まで視線が抜けます。
路地から屋内土間までの間に庭とテラスを重ねて配置することで奥行きをつくり、ほどよい距離感で街と暮らしを繋げます。
写真:西川公朗
Пример оригинального дизайна: трехэтажный, серый частный загородный дом среднего размера в стиле модернизм с комбинированной облицовкой, двускатной крышей, металлической крышей и красной крышей
Пример оригинального дизайна: трехэтажный, серый частный загородный дом среднего размера в стиле модернизм с комбинированной облицовкой, двускатной крышей, металлической крышей и красной крышей
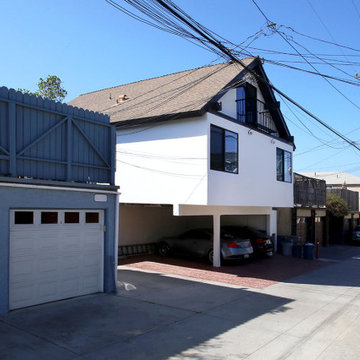
This home, located in Seal Beach, CA has gone from blending-in to standing-out. Our team of professionals worked to repair any damages to the stucco and wood framing before painting the exterior of the home. The primary purpose of elastomeric paint is to form a waterproof protection barrier against any form of moisture. Elastomeric paint is a high build coating that is designed to protect and waterproof stucco and masonry surfaces. These coatings help protect your stucco from wind-driven rain and can create a waterproofing system that protects your stucco if applied correctly.
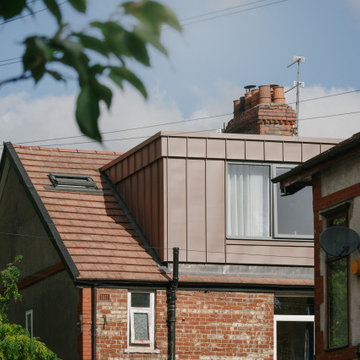
Located within the Whalley Range Conservation Area in Manchester, the project creates a new master bedroom suite whilst sensitively refurbishing the home throughout to create a light filled, refined and quiet home.
Externally the rear dormer extension references the deep red terracotta and brick synonymous to Manchester with pigmented red standing seam zinc to create an elegant extension.
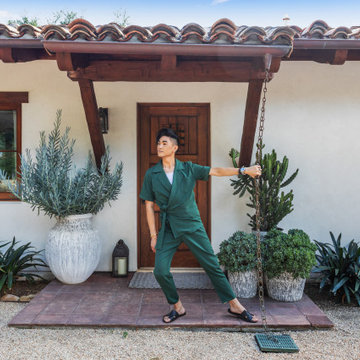
JL Interiors is a LA-based creative/diverse firm that specializes in residential interiors. JL Interiors empowers homeowners to design their dream home that they can be proud of! The design isn’t just about making things beautiful; it’s also about making things work beautifully. Contact us for a free consultation Hello@JLinteriors.design _ 310.390.6849
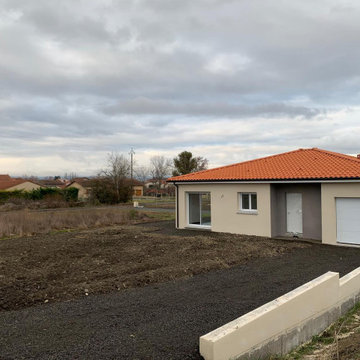
Présentation de l'aspect extérieur de la maison
Стильный дизайн: одноэтажный, бежевый частный загородный дом среднего размера в классическом стиле с вальмовой крышей, черепичной крышей и красной крышей - последний тренд
Стильный дизайн: одноэтажный, бежевый частный загородный дом среднего размера в классическом стиле с вальмовой крышей, черепичной крышей и красной крышей - последний тренд
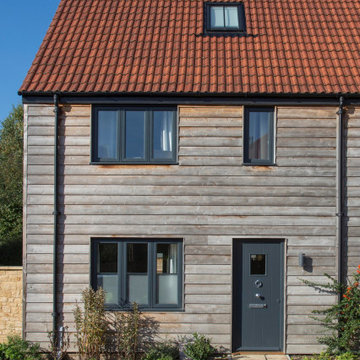
Traditional house in Somerset with timber cladding
Свежая идея для дизайна: двухэтажный, деревянный, серый таунхаус среднего размера в классическом стиле с двускатной крышей, черепичной крышей, красной крышей и отделкой доской с нащельником - отличное фото интерьера
Свежая идея для дизайна: двухэтажный, деревянный, серый таунхаус среднего размера в классическом стиле с двускатной крышей, черепичной крышей, красной крышей и отделкой доской с нащельником - отличное фото интерьера
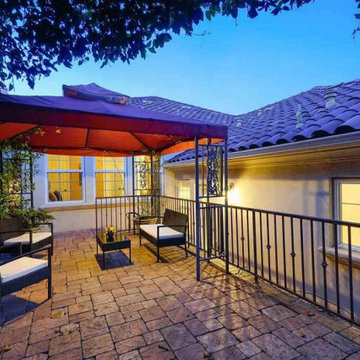
Идея дизайна: двухэтажный, бежевый частный загородный дом среднего размера в средиземноморском стиле с облицовкой из цементной штукатурки, вальмовой крышей, черепичной крышей и красной крышей
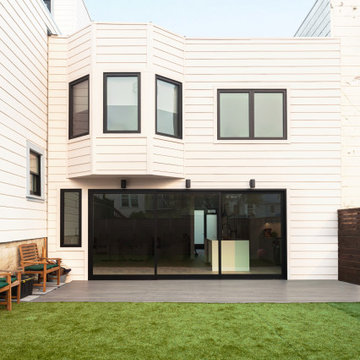
Architect: James Hill Architecture
Photo credit: James Zhou
На фото: двухэтажный, белый частный загородный дом среднего размера в стиле модернизм с облицовкой из ЦСП, плоской крышей, черепичной крышей, красной крышей и отделкой планкеном с
На фото: двухэтажный, белый частный загородный дом среднего размера в стиле модернизм с облицовкой из ЦСП, плоской крышей, черепичной крышей, красной крышей и отделкой планкеном с
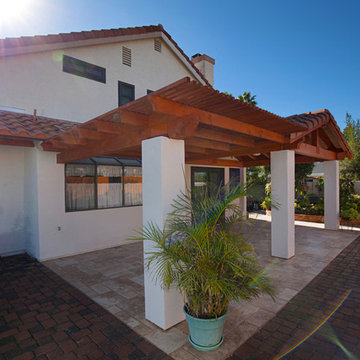
Classic Home Improvements built this tile roof patio cover to extend the patio and outdoor living space. Adding an outdoor fan and new tile, these homeowners are able to fully enjoy the outdoors protected from the sun and in comfort. Photos by Preview First.
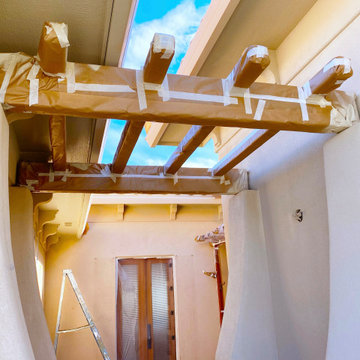
Источник вдохновения для домашнего уюта: большой, одноэтажный, бежевый частный загородный дом в стиле фьюжн с облицовкой из цементной штукатурки, черепичной крышей и красной крышей
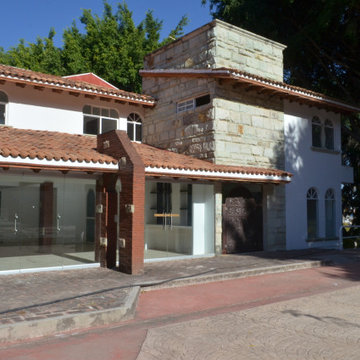
La casa Rústica es una combinación de materiales, se trata de un proyecto para descansar, mezclar el estilo rústico con las comodidades contemporaneas es algo que resulta en sólo disfrutar de todo. Los materiales como la madera, el adobe, el cristal regularmente no se mezclan pero aquí se equilibran para mantener el estilo rústico y generar una atmosfera confortable.
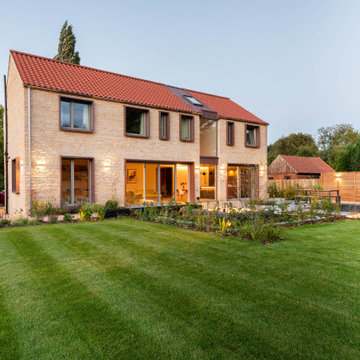
A carefully chosen palette of materials reflects the rich tones of the village.
The gable ends are designed to look like a barn, and the roof pitch matches other buildings in the area.
Красивые дома с красной крышей – 268 фото фасадов со средним бюджетом
9