Красивые дома с красной крышей – 268 фото фасадов со средним бюджетом
Сортировать:
Бюджет
Сортировать:Популярное за сегодня
41 - 60 из 268 фото
1 из 3
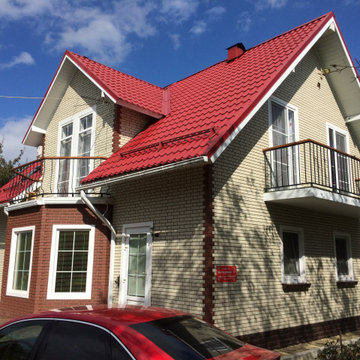
Дом одно семейный 140 м2. На первом этаже общее помещение, включающее прихожую, просторный холл, кухню, столовую в экере и релакс зону. Из кухни и релакс зоны есть выходы на летнюю террасу. Так же на первом этаже есть комната-кабинет, просторная ванная комната и хоз. помещение - гардероб.
На тором этаже 3 спальных комнаты с балконами и лоджией, второй санузел с мансардным окном.
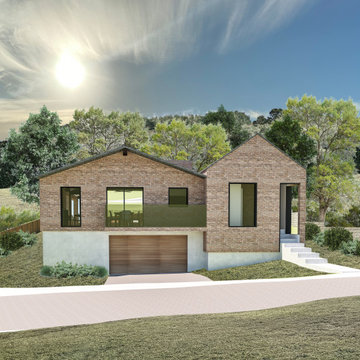
На фото: двухэтажный, кирпичный, красный частный загородный дом среднего размера в стиле рустика с двускатной крышей, черепичной крышей и красной крышей с
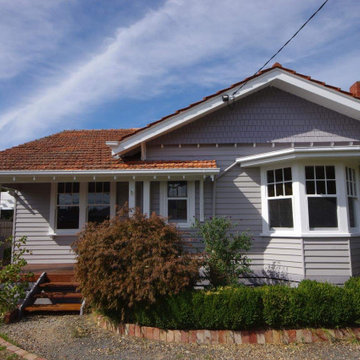
Front facade with a fresh coat of paint, terracotta roof repairs and a new timber entry deck and stairs.
Источник вдохновения для домашнего уюта: одноэтажный, деревянный, серый частный загородный дом среднего размера в викторианском стиле с двускатной крышей, черепичной крышей, красной крышей и отделкой доской с нащельником
Источник вдохновения для домашнего уюта: одноэтажный, деревянный, серый частный загородный дом среднего размера в викторианском стиле с двускатной крышей, черепичной крышей, красной крышей и отделкой доской с нащельником

Ce projet consiste en la rénovation d'une grappe de cabanes ostréicoles dans le but de devenir un espace de dégustation d'huitres avec vue sur le port de la commune de La teste de Buch.
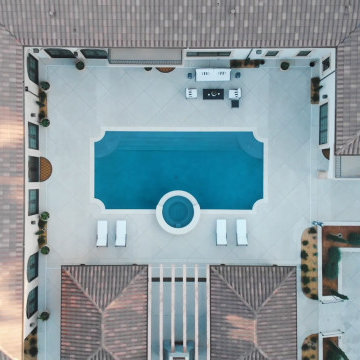
Italian Villa in Arden Oaks, Sacramento CA
Impluvium or Courtyard Design
На фото: огромный, двухэтажный, белый частный загородный дом в средиземноморском стиле с облицовкой из цементной штукатурки, вальмовой крышей, черепичной крышей и красной крышей
На фото: огромный, двухэтажный, белый частный загородный дом в средиземноморском стиле с облицовкой из цементной штукатурки, вальмовой крышей, черепичной крышей и красной крышей
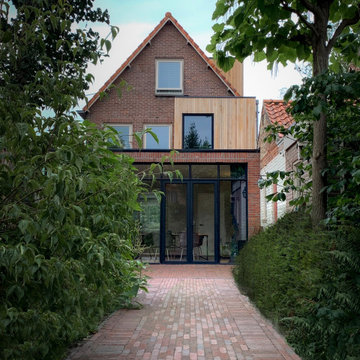
Свежая идея для дизайна: трехэтажный, деревянный, красный частный загородный дом среднего размера в современном стиле с двускатной крышей, черепичной крышей, красной крышей и отделкой доской с нащельником - отличное фото интерьера
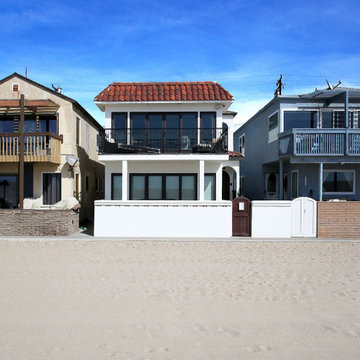
This home, located in Seal Beach, CA has gone from blending-in to standing-out. Our team of professionals worked to repair any damages to the stucco and wood framing before painting the exterior of the home. The primary purpose of elastomeric paint is to form a waterproof protection barrier against any form of moisture. Elastomeric paint is a high build coating that is designed to protect and waterproof stucco and masonry surfaces. These coatings help protect your stucco from wind-driven rain and can create a waterproofing system that protects your stucco if applied correctly.
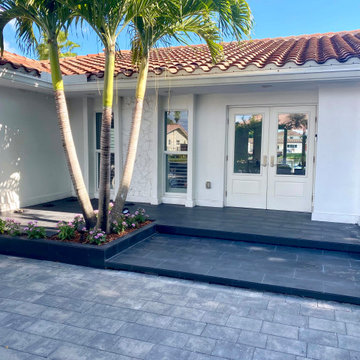
Porch redesigned, extension of porch landing, creation of floating steps and hardscape lighting under the steps and on porch wall area.
Источник вдохновения для домашнего уюта: белый частный загородный дом среднего размера в стиле фьюжн с облицовкой из цементной штукатурки, двускатной крышей, черепичной крышей и красной крышей
Источник вдохновения для домашнего уюта: белый частный загородный дом среднего размера в стиле фьюжн с облицовкой из цементной штукатурки, двускатной крышей, черепичной крышей и красной крышей
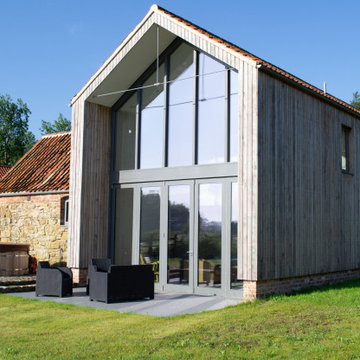
Идея дизайна: двухэтажный, деревянный частный загородный дом среднего размера в стиле модернизм с двускатной крышей, черепичной крышей, красной крышей и отделкой доской с нащельником
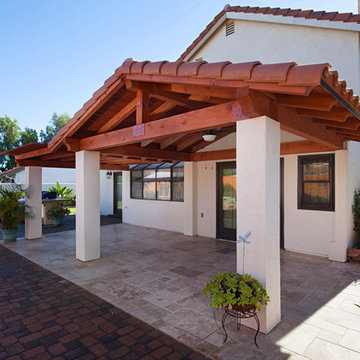
Classic Home Improvements built this tile roof patio cover to extend the patio and outdoor living space. Adding an outdoor fan and new tile, these homeowners are able to fully enjoy the outdoors protected from the sun and in comfort. Photos by Preview First.
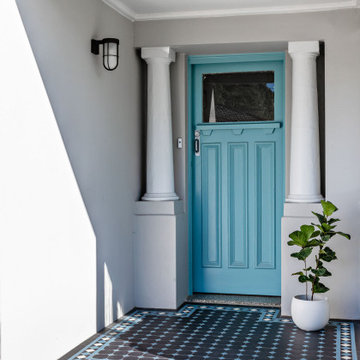
A restored front entry removed the enclosed porch and reinstated a central entry path and tessellated tiles.
Идея дизайна: одноэтажный, серый частный загородный дом среднего размера в стиле модернизм с вальмовой крышей, черепичной крышей, красной крышей и облицовкой из цементной штукатурки
Идея дизайна: одноэтажный, серый частный загородный дом среднего размера в стиле модернизм с вальмовой крышей, черепичной крышей, красной крышей и облицовкой из цементной штукатурки
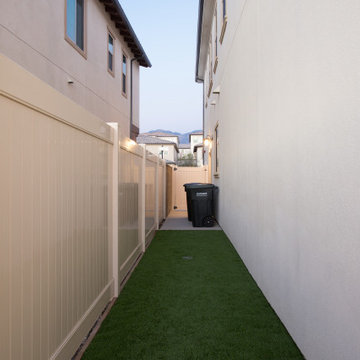
On this side of the house is a concrete slab walkway for the trash area and side exit from the garage. Artificial grass lines the rest of the side yard due to lack of sun exposure throughout the day and provides an area for the dogs to do their business on.
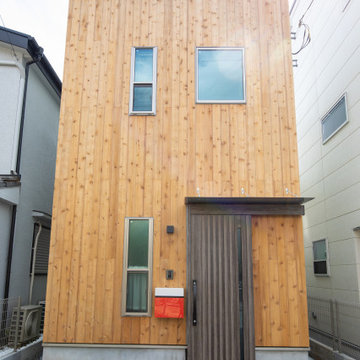
都内住宅地のため、本物の木の板を張ることはなかなかむずかしいですが、チャネルオリジナル社製の杉板をはりました。無機質になりがちな住宅地に 木の温かみを加えます。
На фото: маленький, трехэтажный, деревянный, бежевый частный загородный дом в стиле рустика с двускатной крышей, крышей из гибкой черепицы, красной крышей и отделкой доской с нащельником для на участке и в саду
На фото: маленький, трехэтажный, деревянный, бежевый частный загородный дом в стиле рустика с двускатной крышей, крышей из гибкой черепицы, красной крышей и отделкой доской с нащельником для на участке и в саду
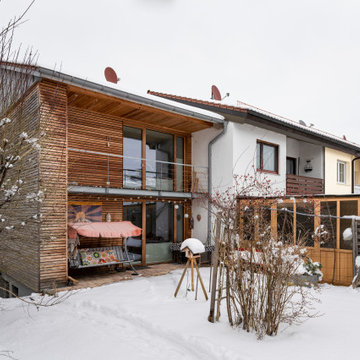
Diese Reihenendhaus bildet den Abschluss an eine bestehendes Ensemble und wurde bereits 2013 fertiggestellt. Inzwischen hat die Holzverschalung (Lärche) Ihren eigenen Charakter erhalten und verleiht dem Gebäude eine selbstbewusste und trotzdem zurüchaltende Wirkung.

The external facade of the existing building is refurbished and repainted to refresh the house appearance. A new carport is added in the same architectural style and blends in with the existing fabric.
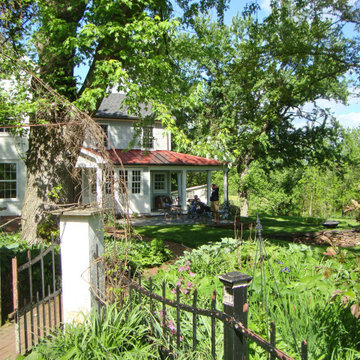
New Kitchen Master bedroom addition with wraparound porch
Свежая идея для дизайна: двухэтажный, белый частный загородный дом среднего размера в стиле кантри с облицовкой из ЦСП, двускатной крышей, крышей из смешанных материалов, красной крышей и отделкой планкеном - отличное фото интерьера
Свежая идея для дизайна: двухэтажный, белый частный загородный дом среднего размера в стиле кантри с облицовкой из ЦСП, двускатной крышей, крышей из смешанных материалов, красной крышей и отделкой планкеном - отличное фото интерьера
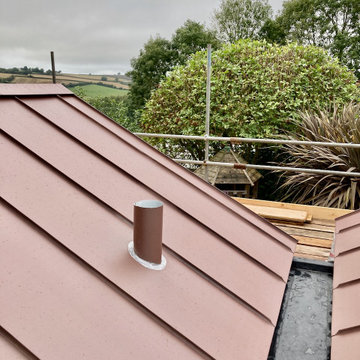
This small cabin provides a home working studio with separate workshop for a property on the outskirts of Bath, and is clad using charred oak boards and adorned with a bespoke perforated steel log store and canopy.
The client were seeking a more traditional style cabin for this site, which we’ve used as the basis for the form and cladding style, but go on to tweak with its bold metalwork and asymmetric roof pitches - for something a little more special.
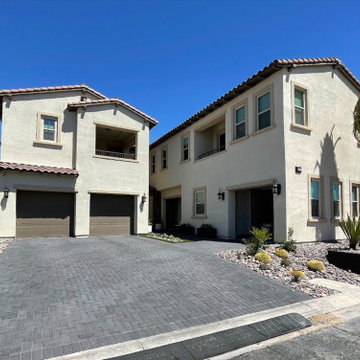
Tridel Construction, Las Vegas, Nevada, 2022 Regional CotY Award Winner, Residential Addition $100,000 to $250,000
Свежая идея для дизайна: большой, двухэтажный, бежевый частный загородный дом в стиле фьюжн с облицовкой из цементной штукатурки, двускатной крышей, черепичной крышей и красной крышей - отличное фото интерьера
Свежая идея для дизайна: большой, двухэтажный, бежевый частный загородный дом в стиле фьюжн с облицовкой из цементной штукатурки, двускатной крышей, черепичной крышей и красной крышей - отличное фото интерьера
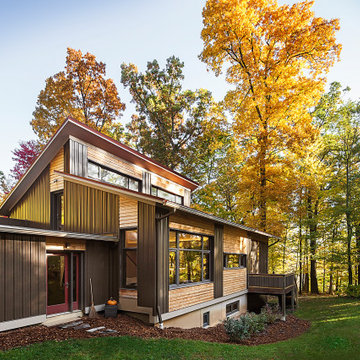
photography by Jeff Garland
Свежая идея для дизайна: двухэтажный, коричневый частный загородный дом среднего размера в стиле модернизм с комбинированной облицовкой, односкатной крышей, металлической крышей и красной крышей - отличное фото интерьера
Свежая идея для дизайна: двухэтажный, коричневый частный загородный дом среднего размера в стиле модернизм с комбинированной облицовкой, односкатной крышей, металлической крышей и красной крышей - отличное фото интерьера
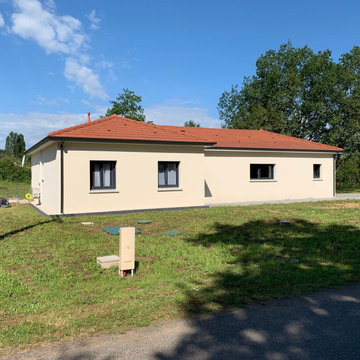
Présentation des façades extérieures de la maison
Стильный дизайн: одноэтажный, белый частный загородный дом среднего размера в стиле модернизм с вальмовой крышей, черепичной крышей и красной крышей - последний тренд
Стильный дизайн: одноэтажный, белый частный загородный дом среднего размера в стиле модернизм с вальмовой крышей, черепичной крышей и красной крышей - последний тренд
Красивые дома с красной крышей – 268 фото фасадов со средним бюджетом
3