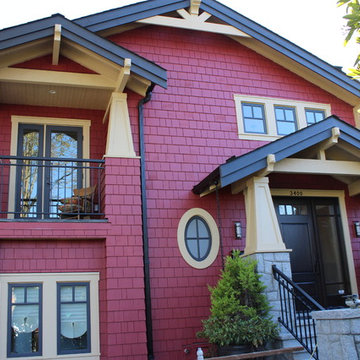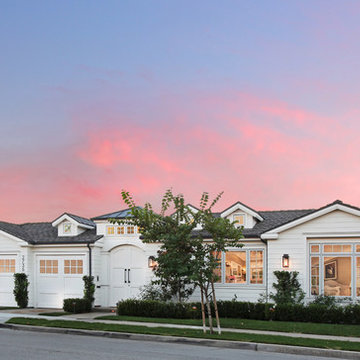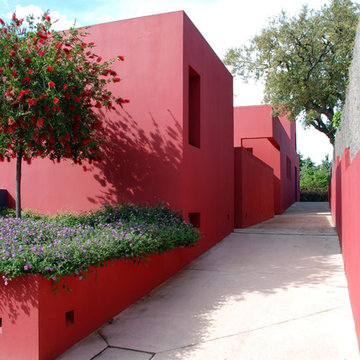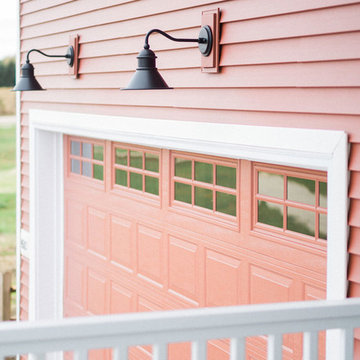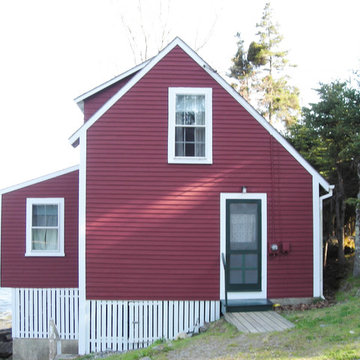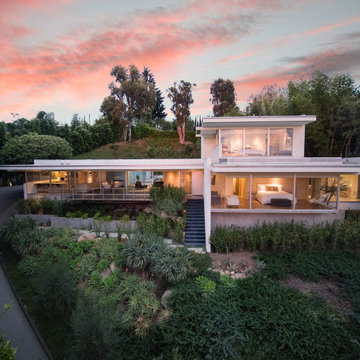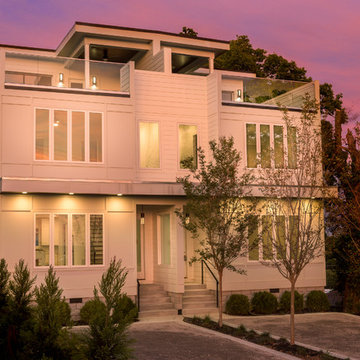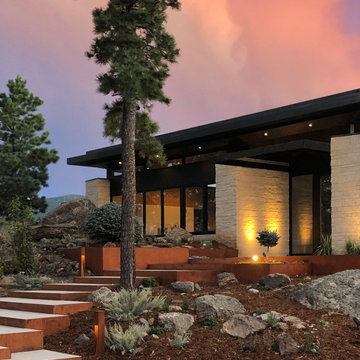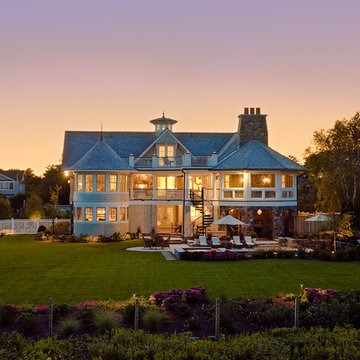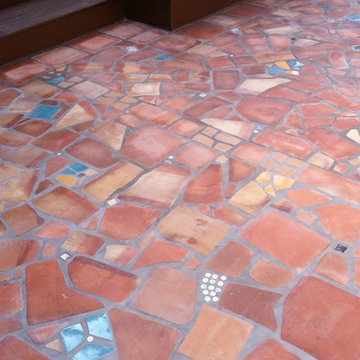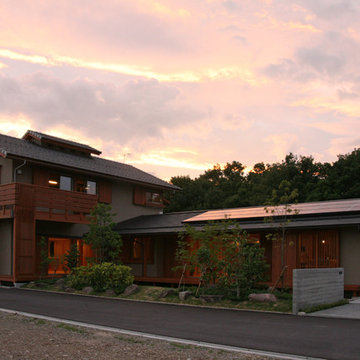Красивые дома – 1 196 розовые фото фасадов
Сортировать:
Бюджет
Сортировать:Популярное за сегодня
201 - 220 из 1 196 фото
1 из 2
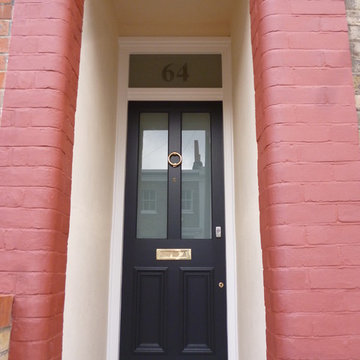
Four Panel Front Entrance Door with two Glazed Panels with Glazed Fixed Numeral Fanlight Above Door.
На фото: дом в классическом стиле с
На фото: дом в классическом стиле с
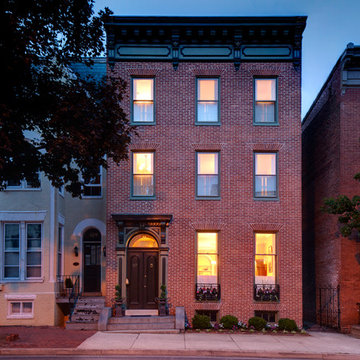
Jessica Patterson Photography
Стильный дизайн: большой, трехэтажный, кирпичный дом - последний тренд
Стильный дизайн: большой, трехэтажный, кирпичный дом - последний тренд
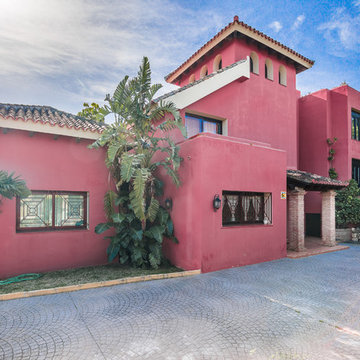
jccalvente.com
На фото: большой, трехэтажный, красный дом в стиле кантри с облицовкой из ЦСП и вальмовой крышей с
На фото: большой, трехэтажный, красный дом в стиле кантри с облицовкой из ЦСП и вальмовой крышей с
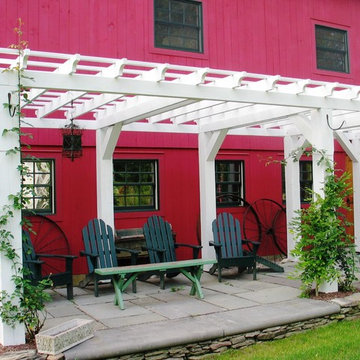
This 1800's dairy barn was falling apart when this renovation began. It now serves as an entertaining space with two loft style bedrooms, a kitchen, storage areas, a workshop, and two car garage.
Features:
-Alaskan Cedar swing out carriage and entry doors pop against the traditional barn siding.
-A Traeger wood pellet furnace heats the entire barn during winter months.
-The entire kitchen was salvaged from another project and installed with new energy star appliances.
-Antique slate chalkboards were cut into squares and used as floor tile in the upstairs bathroom. 1" thick bluestone tiles were installed on a mudjob in the downstairs hallway.
-Corrugated metal ceilings were installed to help reflect light and brighten the lofted second floor.
-A 14' wide fieldstone fire pit was installed in the field just off of the giant rear entertaining deck with pergola.
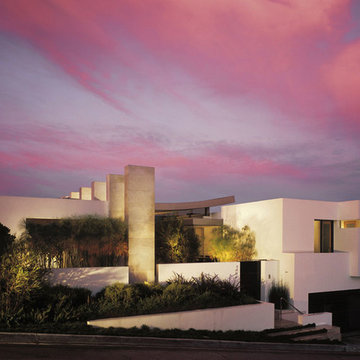
На фото: большой, двухэтажный, белый дом в стиле модернизм с облицовкой из цементной штукатурки
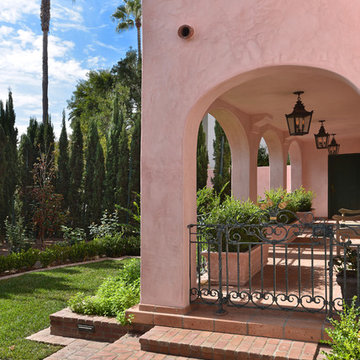
Cameron Acker
На фото: большой, трехэтажный дом в классическом стиле с облицовкой из цементной штукатурки с
На фото: большой, трехэтажный дом в классическом стиле с облицовкой из цементной штукатурки с

We had an interesting opportunity with this project to take the staircase out of the house altogether, thus freeing up space internally, and to construct a new stair tower on the side of the building. We chose to do the new staircase in steel and glass with fully glazed walls to both sides of the tower. The new tower is therefore a lightweight structure and allows natural light to pass right through the extension ... and at the same time affording dynamic vistas to the north and south as one walks up and down the staircase.
By removing the staircase for the internal core of the house, we have been free to use that space for useful accommodation, and therefore to make better us of the space within the house. We have modernised the house comprehensively and introduce large areas of glazing to bring as much light into the property as possible.
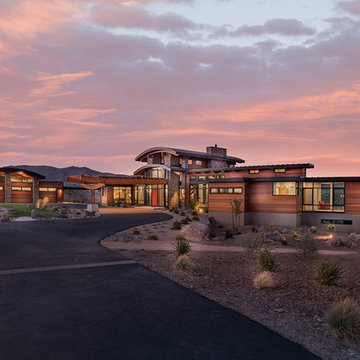
Идея дизайна: большой, двухэтажный, разноцветный частный загородный дом в современном стиле с комбинированной облицовкой, вальмовой крышей и крышей из смешанных материалов
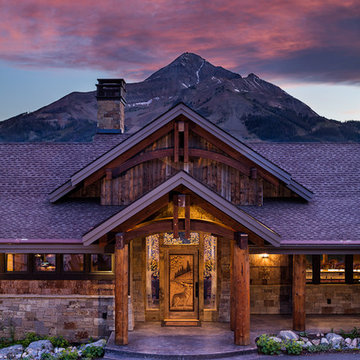
Karl Neumann
Источник вдохновения для домашнего уюта: большой, двухэтажный, разноцветный дом в стиле рустика с комбинированной облицовкой и двускатной крышей
Источник вдохновения для домашнего уюта: большой, двухэтажный, разноцветный дом в стиле рустика с комбинированной облицовкой и двускатной крышей
Красивые дома – 1 196 розовые фото фасадов
11
