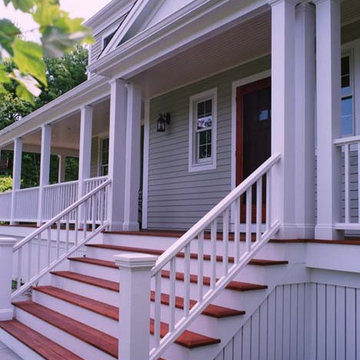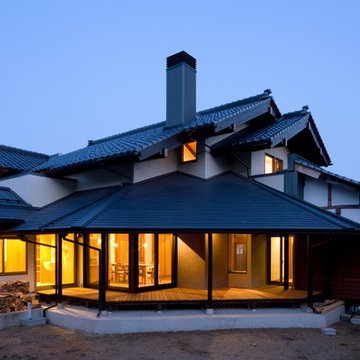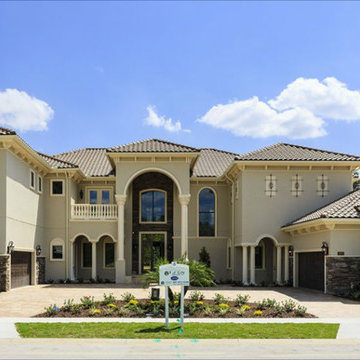Красивые дома – 6 155 фиолетовые фото фасадов
Сортировать:
Бюджет
Сортировать:Популярное за сегодня
241 - 260 из 6 155 фото
1 из 2
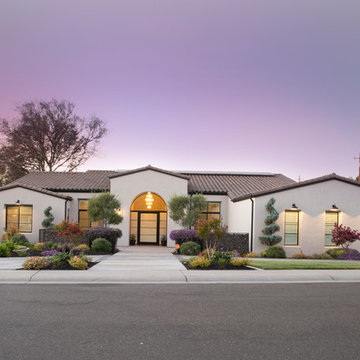
Smith Development & Construction Co. (916) 966-7325
Стильный дизайн: дом в стиле модернизм - последний тренд
Стильный дизайн: дом в стиле модернизм - последний тренд
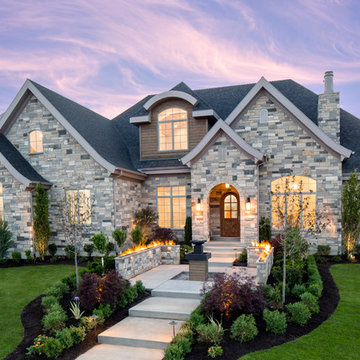
Nick Bayless Photography
Custom Home Design by Joe Carrick Design
Built By Highland Custom Homes
Interior Design by Chelsea Kasch - Striped Peony
Источник вдохновения для домашнего уюта: большой, трехэтажный, серый дом в классическом стиле с облицовкой из цементной штукатурки
Источник вдохновения для домашнего уюта: большой, трехэтажный, серый дом в классическом стиле с облицовкой из цементной штукатурки
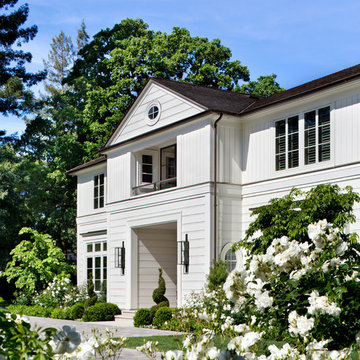
Bernard Andre Photography
SDG
I am the photographer and cannot answer any questions regarding the design, finishing, or furnishing. For any question you can contact the architect:
http://www.simpsondesigngroup.com/
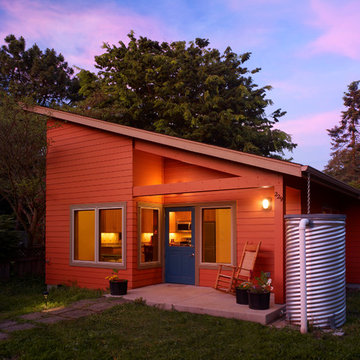
Steve Smith, ImaginePhotographics
Свежая идея для дизайна: дом в современном стиле - отличное фото интерьера
Свежая идея для дизайна: дом в современном стиле - отличное фото интерьера
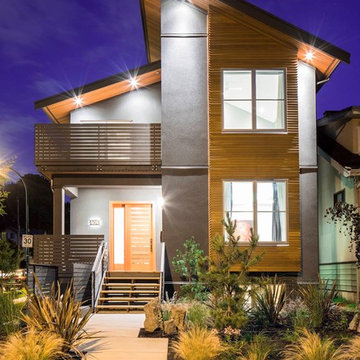
Subtle, functional, different. Photography by: Lucas Finley
На фото: деревянный дом в современном стиле с односкатной крышей
На фото: деревянный дом в современном стиле с односкатной крышей
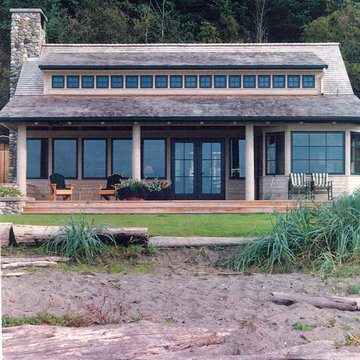
Greif Architects
Photographs by Michael Shoppenn
На фото: дом в классическом стиле с
На фото: дом в классическом стиле с
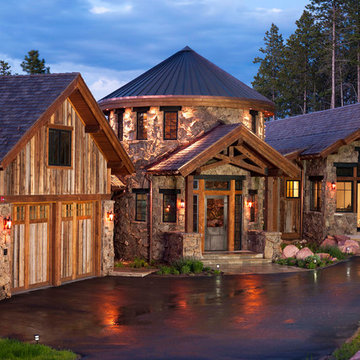
Brent Bingham
Digital FX inc.
Стильный дизайн: дом в современном стиле с облицовкой из камня - последний тренд
Стильный дизайн: дом в современном стиле с облицовкой из камня - последний тренд
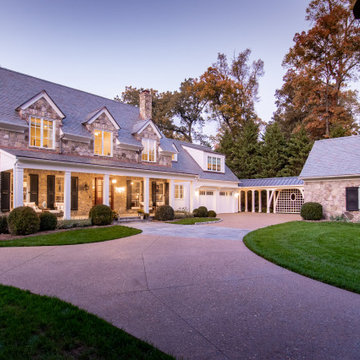
Свежая идея для дизайна: большой, двухэтажный, белый частный загородный дом в стиле кантри с комбинированной облицовкой и черепичной крышей - отличное фото интерьера

Design Credit: @katemarkerinteriors @leocottage
Photographer: @margaretrajic
Свежая идея для дизайна: одноэтажный, черный частный загородный дом в морском стиле с двускатной крышей - отличное фото интерьера
Свежая идея для дизайна: одноэтажный, черный частный загородный дом в морском стиле с двускатной крышей - отличное фото интерьера
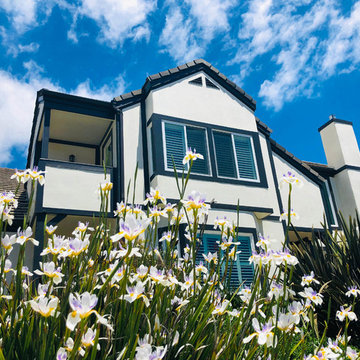
Malibu, CA - Whole Home Remodel - Entire Exterior Remodel
For the exterior of the home, we installed new windows around the entire home, a complete roof replacement, the re-stuccoing of the entire exterior, replacement of the windows, trim and fascia and a fresh exterior paint to finish.
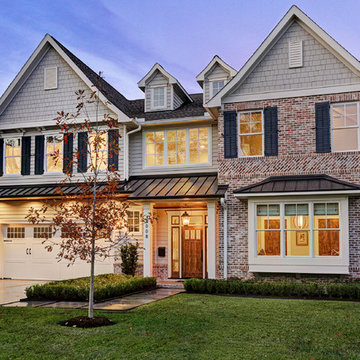
Идея дизайна: двухэтажный, разноцветный частный загородный дом в классическом стиле с комбинированной облицовкой, двускатной крышей и крышей из смешанных материалов
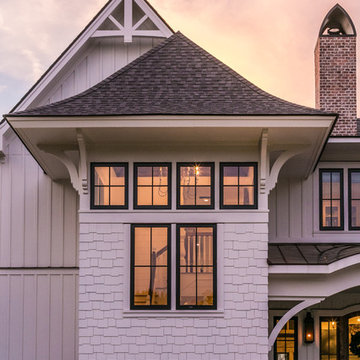
Newport653
Источник вдохновения для домашнего уюта: двухэтажный, белый дом в классическом стиле с вальмовой крышей
Источник вдохновения для домашнего уюта: двухэтажный, белый дом в классическом стиле с вальмовой крышей
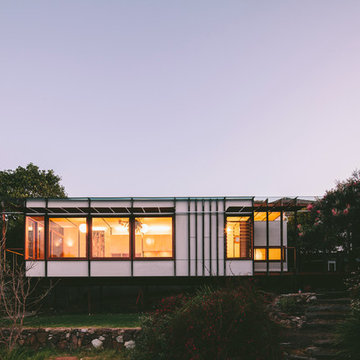
Shantanu Starick
Свежая идея для дизайна: дом в стиле модернизм - отличное фото интерьера
Свежая идея для дизайна: дом в стиле модернизм - отличное фото интерьера
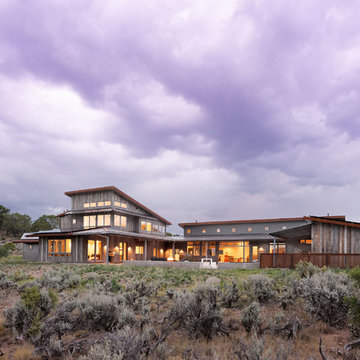
PHOTOS: Mountain Home Photo
CONTRACTOR: 3C Construction
Main level living: 1455 sq ft
Upper level Living: 1015 sq ft
Guest Wing / Office: 520 sq ft
Total Living: 2990 sq ft
Studio Space: 1520 sq ft
2 Car Garage : 575 sq ft
General Contractor: 3C Construction: Steve Lee
The client, a sculpture artist, and his wife came to J.P.A. only wanting a studio next to their home. During the design process it grew to having a living space above the studio, which grew to having a small house attached to the studio forming a compound. At this point it became clear to the client; the project was outgrowing the neighborhood. After re-evaluating the project, the live / work compound is currently sited in a natural protected nest with post card views of Mount Sopris & the Roaring Fork Valley. The courtyard compound consist of the central south facing piece being the studio flanked by a simple 2500 sq ft 2 bedroom, 2 story house one the west side, and a multi purpose guest wing /studio on the east side. The evolution of this compound came to include the desire to have the building blend into the surrounding landscape, and at the same time become the backdrop to create and display his sculpture.
“Jess has been our architect on several projects over the past ten years. He is easy to work with, and his designs are interesting and thoughtful. He always carefully listens to our ideas and is able to create a plan that meets our needs both as individuals and as a family. We highly recommend Jess Pedersen Architecture”.
- Client
“As a general contractor, I can highly recommend Jess. His designs are very pleasing with a lot of thought put in to how they are lived in. He is a real team player, adding greatly to collaborative efforts and making the process smoother for all involved. Further, he gets information out on or ahead of schedule. Really been a pleasure working with Jess and hope to do more together in the future!”
Steve Lee - 3C Construction
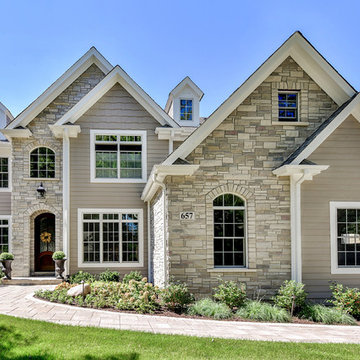
На фото: большой, двухэтажный, бежевый частный загородный дом в стиле кантри с комбинированной облицовкой и двускатной крышей с
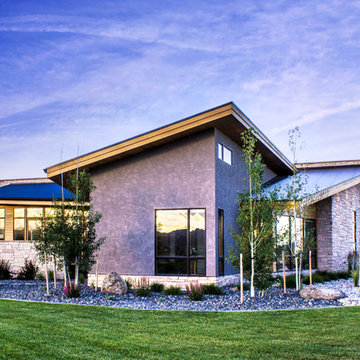
Photography by John Gibbons
Project by Studio H:T principal in charge Brad Tomecek (now with Tomecek Studio Architecture). This contemporary custom home forms itself based on specific view vectors to Long's Peak and the mountains of the front range combined with the influence of a morning and evening court to facilitate exterior living. Roof forms undulate to allow clerestory light into the space, while providing intimate scale for the exterior areas. A long stone wall provides a reference datum that links public and private and inside and outside into a cohesive whole.
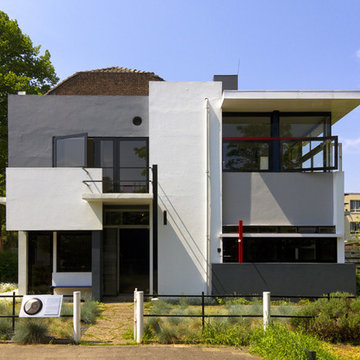
Schröder House (1924), Utrecht, Netherlands, designed by Gerrit Rietveld
Photograph: Wojtek Gurak' photostream on flickr, used under the Creative Commons license.
Красивые дома – 6 155 фиолетовые фото фасадов
13
